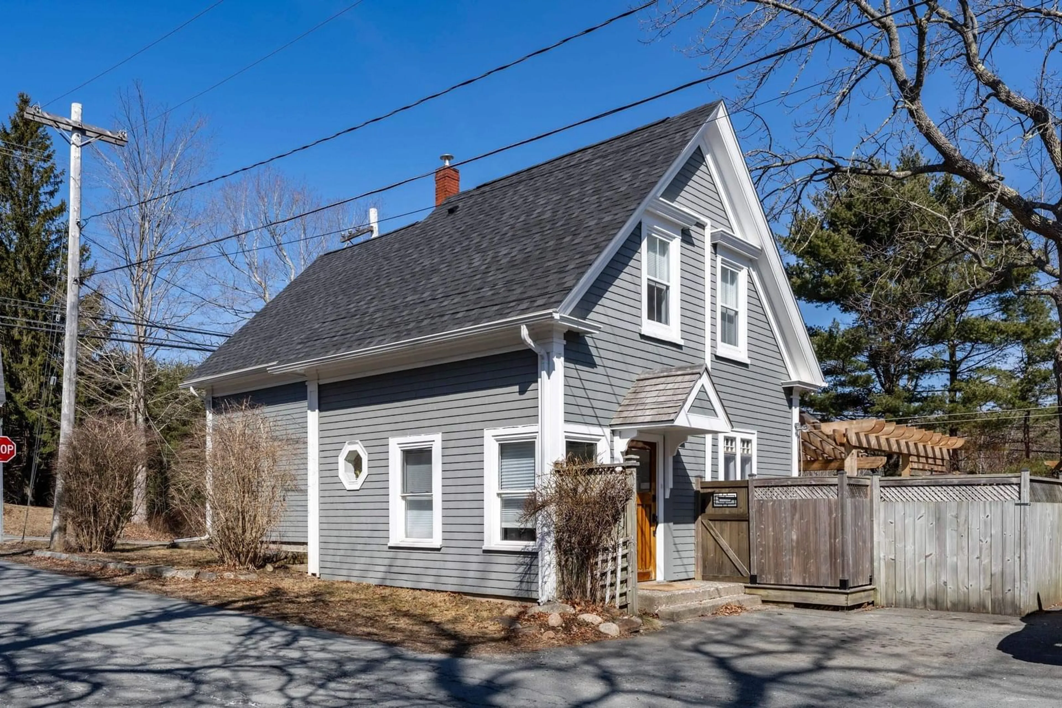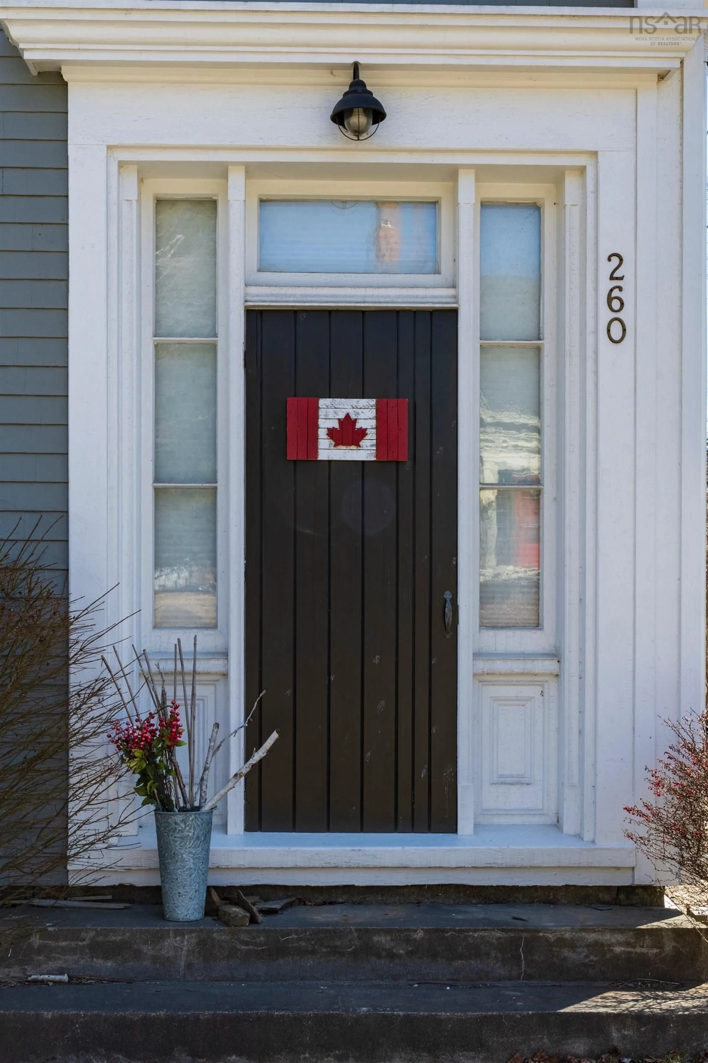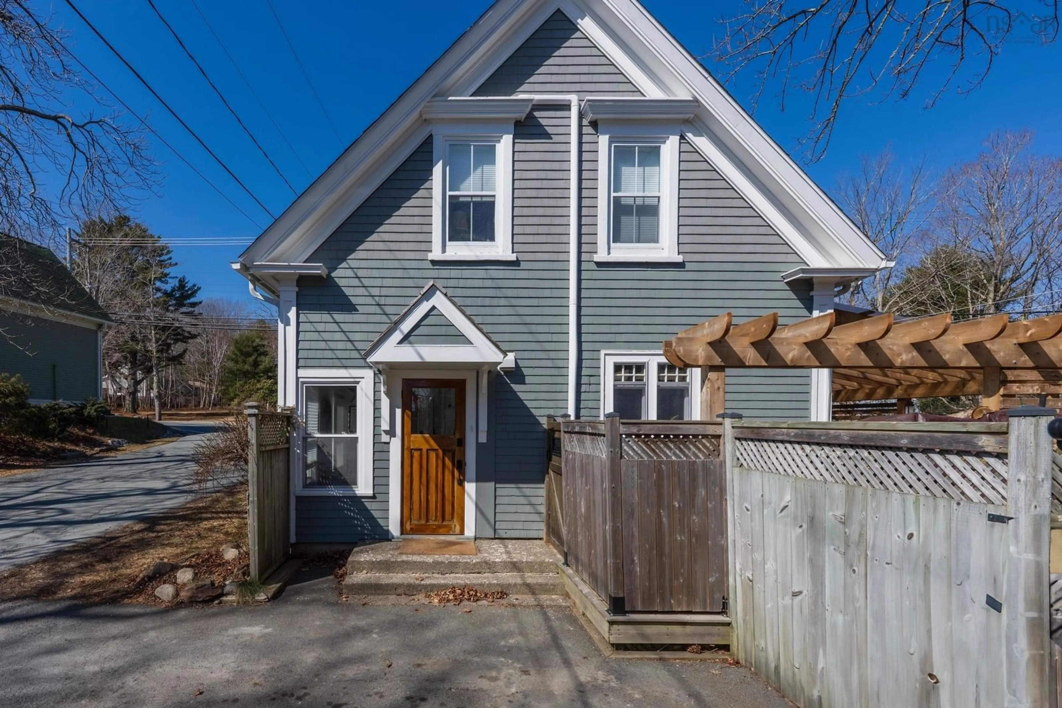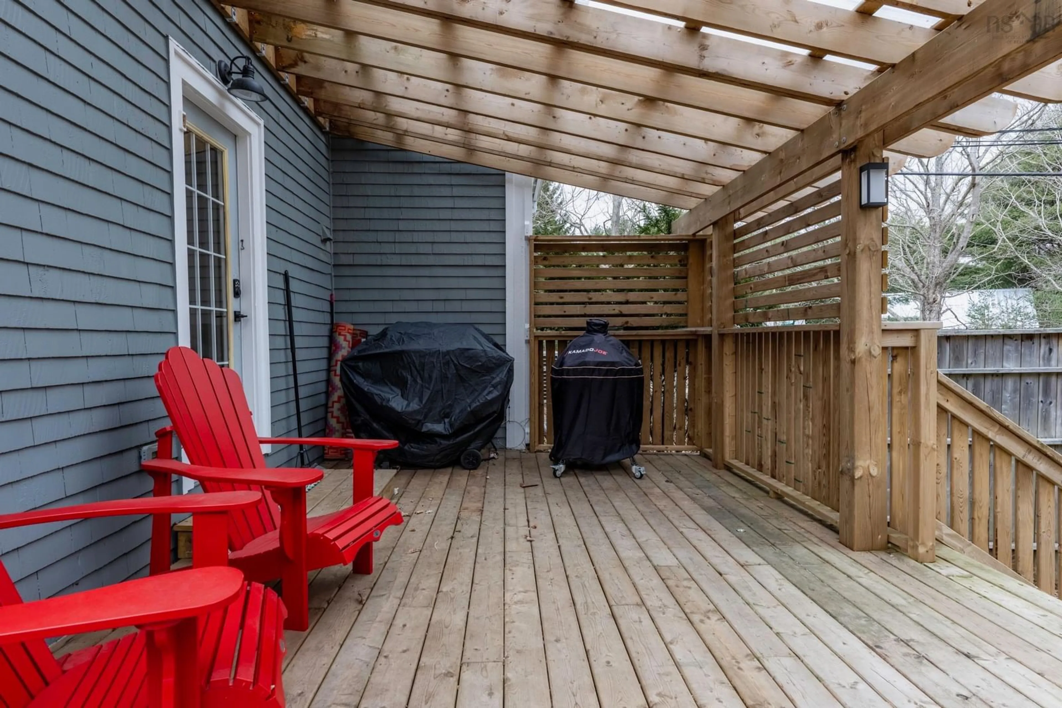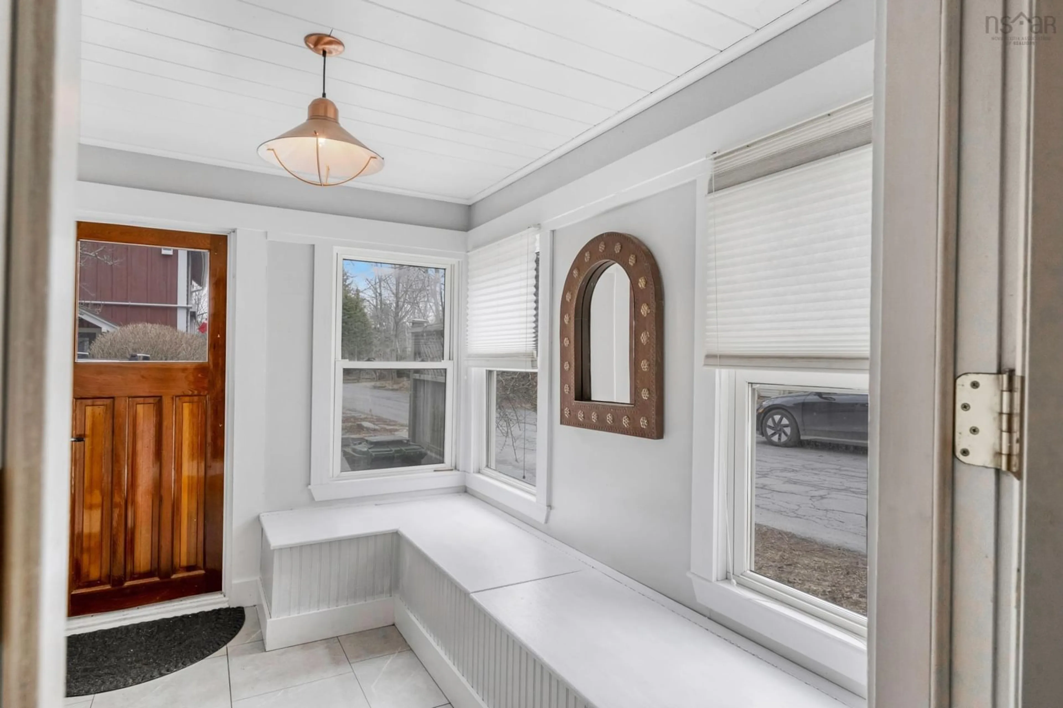260 Main St, Mahone Bay, Nova Scotia B0J 2E0
Contact us about this property
Highlights
Estimated ValueThis is the price Wahi expects this property to sell for.
The calculation is powered by our Instant Home Value Estimate, which uses current market and property price trends to estimate your home’s value with a 90% accuracy rate.Not available
Price/Sqft$463/sqft
Est. Mortgage$2,916/mo
Tax Amount ()-
Days On Market31 days
Description
This pretty home sits on a spacious corner lot in a prime location in Mahone Bay with easy access to all amenities. As you enter you are greeted with an instant welcoming feeling of comfort and ease. Inside, this incredibly bright home you will enjoy tons of old character throughout with wide wooden plank flooring, original built-ins, high ceilings, original staircase along with all of today's modern conveniences! The great layout will be sure to please with the main level consisting of a spacious entry to kick off your shoes, an open and airy kitchen with butcher block counters and a Wolf gas cook stove for the chef of the house with access to the back deck and a covered pergola, the dining room which is open to the kitchen, a cozy living room with a wood stove and a full bath and laundry finishing off the main floor. Upstairs there are 3 bedrooms, a full bath and a gorgeous new full ensuite bath off of the primary bedroom. Other wonderful features of this home include the numerous upgrades over the last several years including a ducted heat pump along with an upper ductless unit 2023, roof 2023, garden shed 2023, painted 2022 and much more. Outside, beyond the gate lies a hidden gem of a fully fenced, private back yard, containing landscaped mature gardens, a woodshed, lots of areas for entertaining and a double paved driveway. Enjoy the convenience of town living with some of your favourite venues only steps away, including Betty's Inn and Wine Bar, the Saltbox brewery, the Barn coffee shop, a short walk takes you to Bayview Community School and an extensive network of trails only steps away. A must view in person to be appreciated.
Property Details
Interior
Features
Main Floor Floor
Mud Room
9'7 x 5'11Kitchen
16'3 x 14'3Dining Room
13'1 x 10'10Living Room
13'10 x 12'3Exterior
Features
Parking
Garage spaces -
Garage type -
Total parking spaces 2
Property History
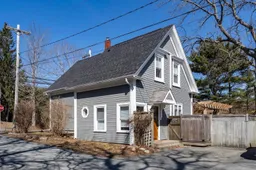 48
48
