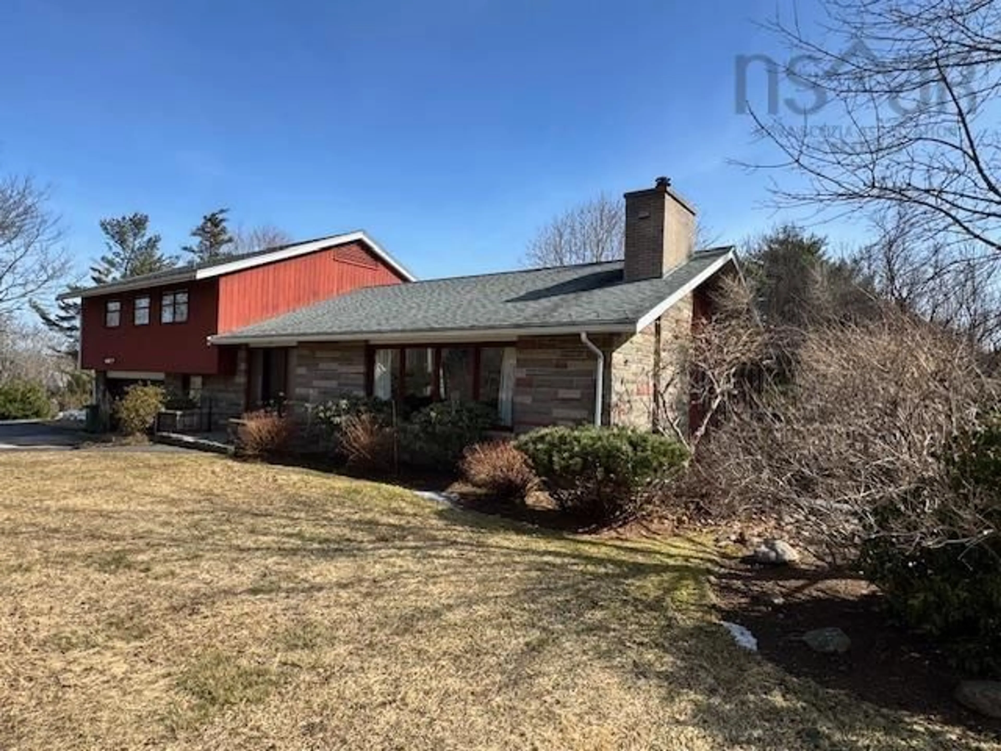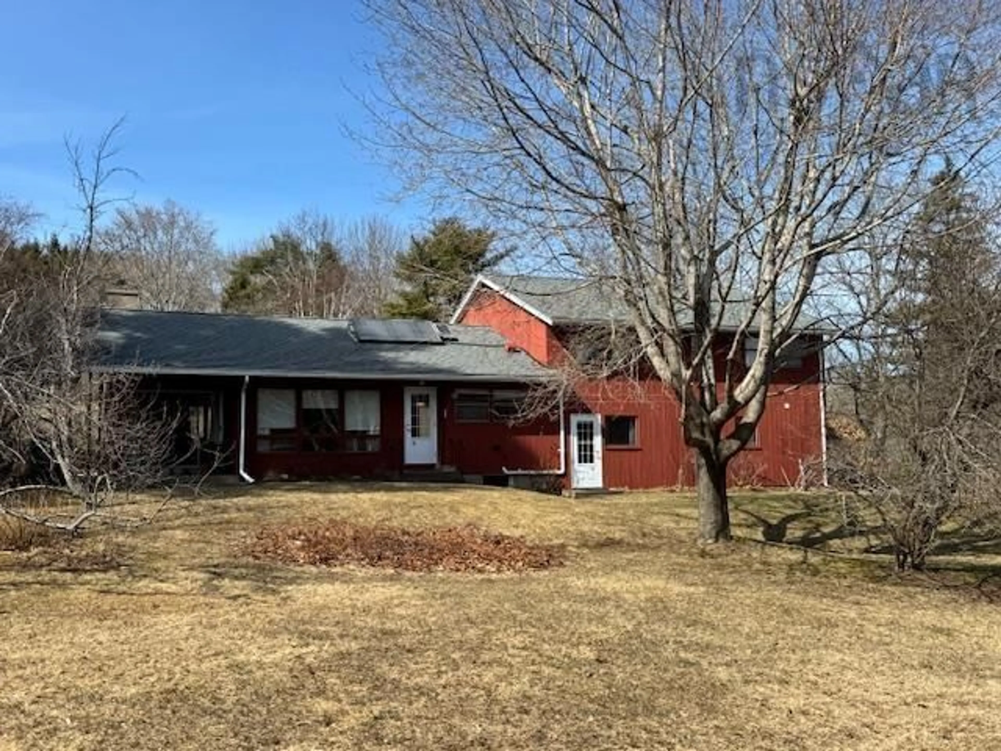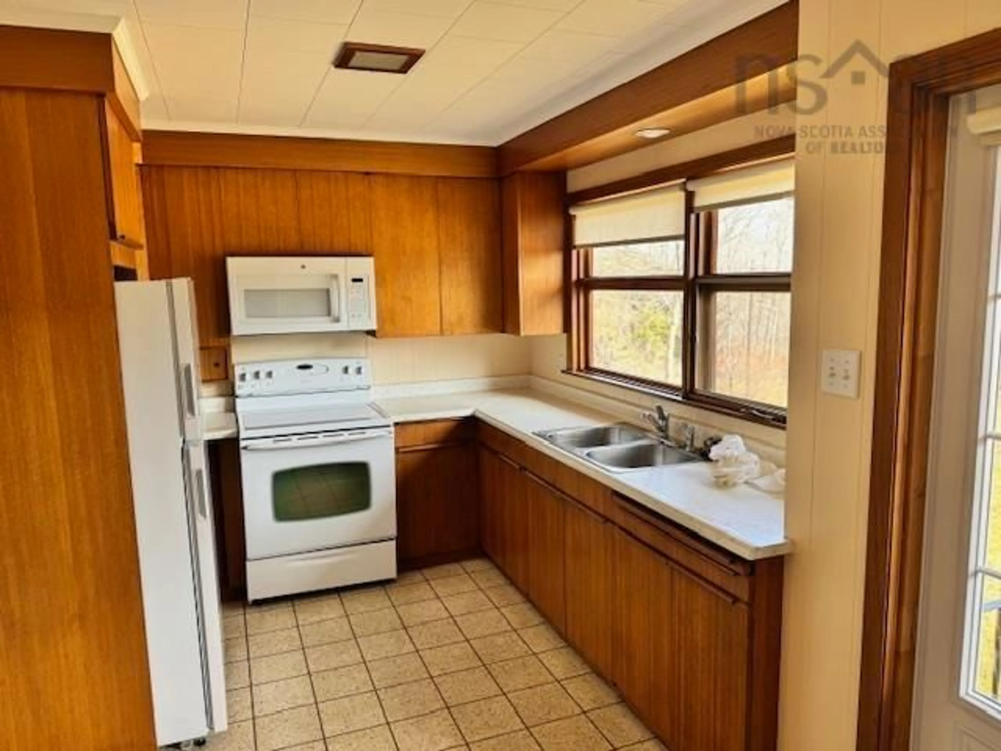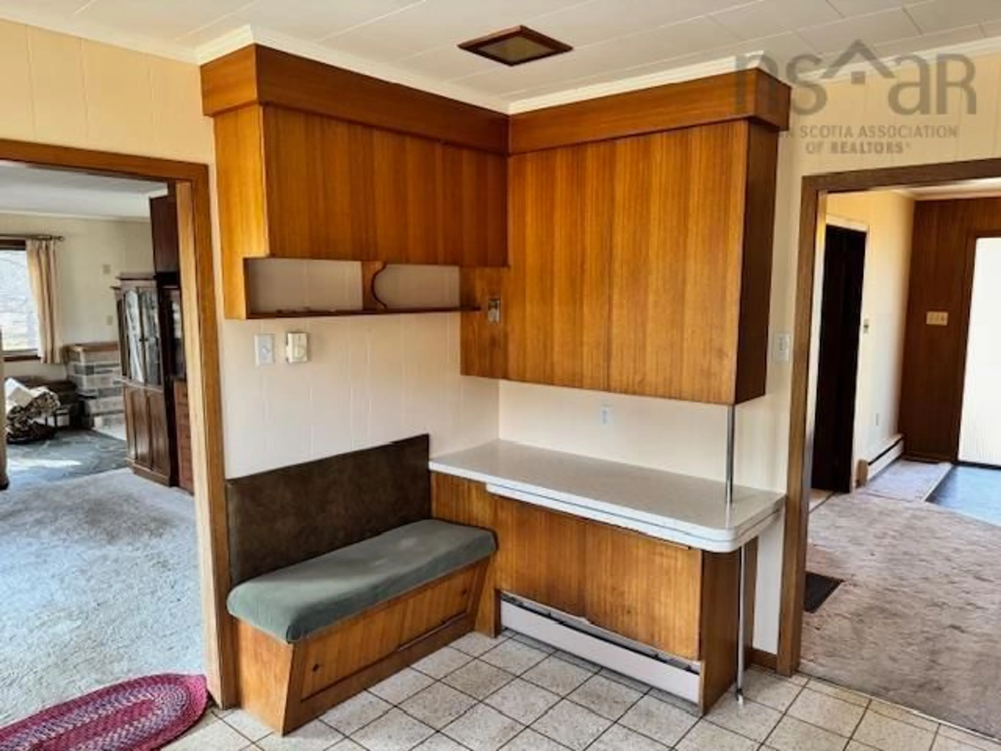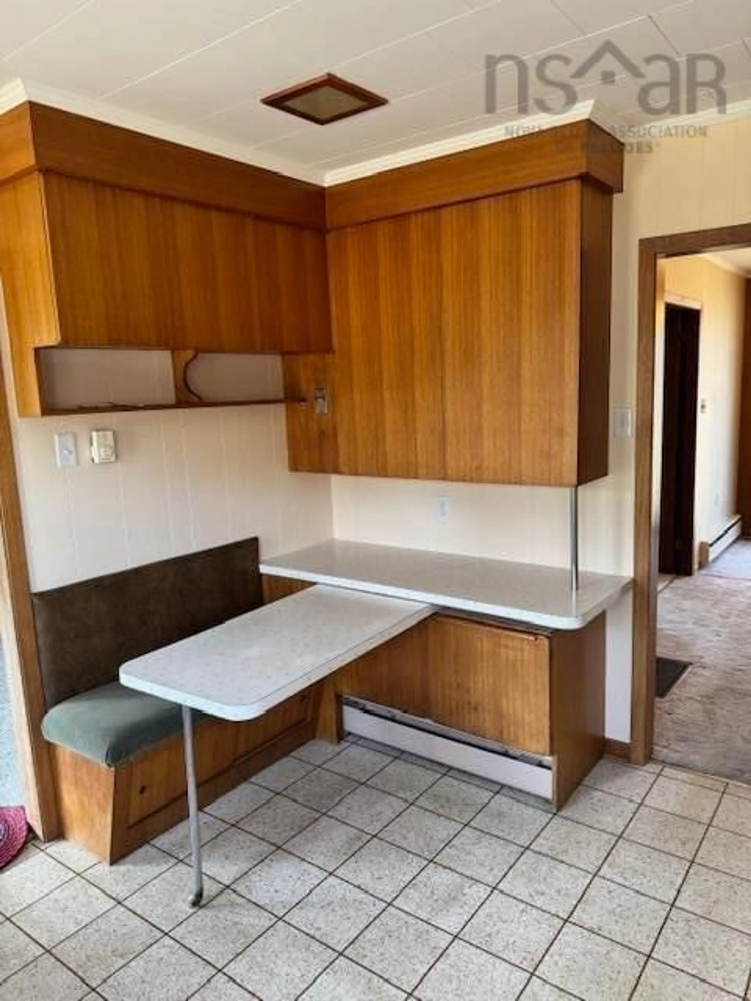224 Main St, Mahone Bay, Nova Scotia B0J 2E0
Contact us about this property
Highlights
Estimated ValueThis is the price Wahi expects this property to sell for.
The calculation is powered by our Instant Home Value Estimate, which uses current market and property price trends to estimate your home’s value with a 90% accuracy rate.Not available
Price/Sqft$220/sqft
Est. Mortgage$2,272/mo
Tax Amount ()-
Days On Market6 days
Description
Located in the picturesque seaside town of Mahone Bay, this stunning mid-century modern home offers the perfect combination of style and comfort. Just a short walk to all the local amenities, shops, and restaurants, this property is an ideal location for anyone looking to experience the best of coastal living. This home features four spacious bedrooms and three bathrooms, offering plenty of room for family or guests. The exterior is a beautiful mix of cedar siding and brick, blending natural materials with timeless appeal. The large yard is perfect for outdoor activities, and the circular driveway provides ample parking and easy access. Inside, the home boasts a ducted heat pump for year-round comfort and lovely built-ins that add charm and functionality. The gorgeous brick fireplace serves as a cozy focal point in the living space. Additionally, there's a two-car garage and a rec room, ideal for relaxation or entertainment. This home is a true gem in Mahone Bay, combining classic mid-century design with modern amenities. Whether you're relaxing by the fireplace, enjoying the spacious yard, or taking a short stroll to the seaside, you'll fall in love with the tranquil charm of this location.
Property Details
Interior
Features
Main Floor Floor
Foyer
15 x 8Living Room
15 x 25Dining Room
11 x 13Kitchen
14 x 7'3Exterior
Parking
Garage spaces 2
Garage type -
Other parking spaces 0
Total parking spaces 2
Property History
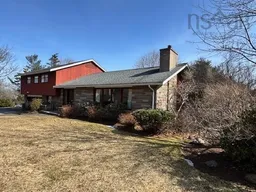 27
27
