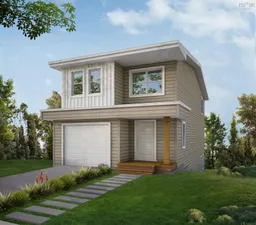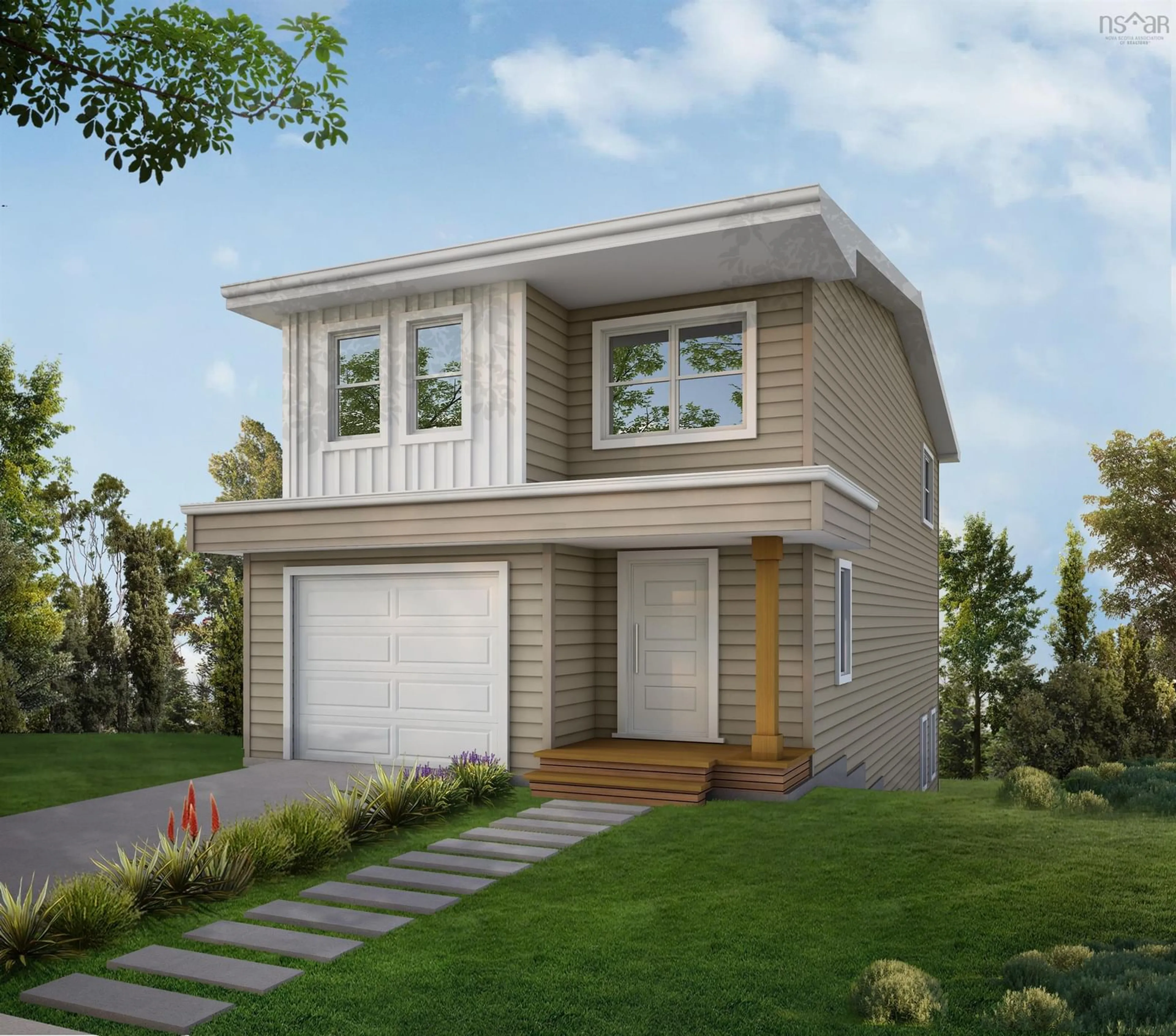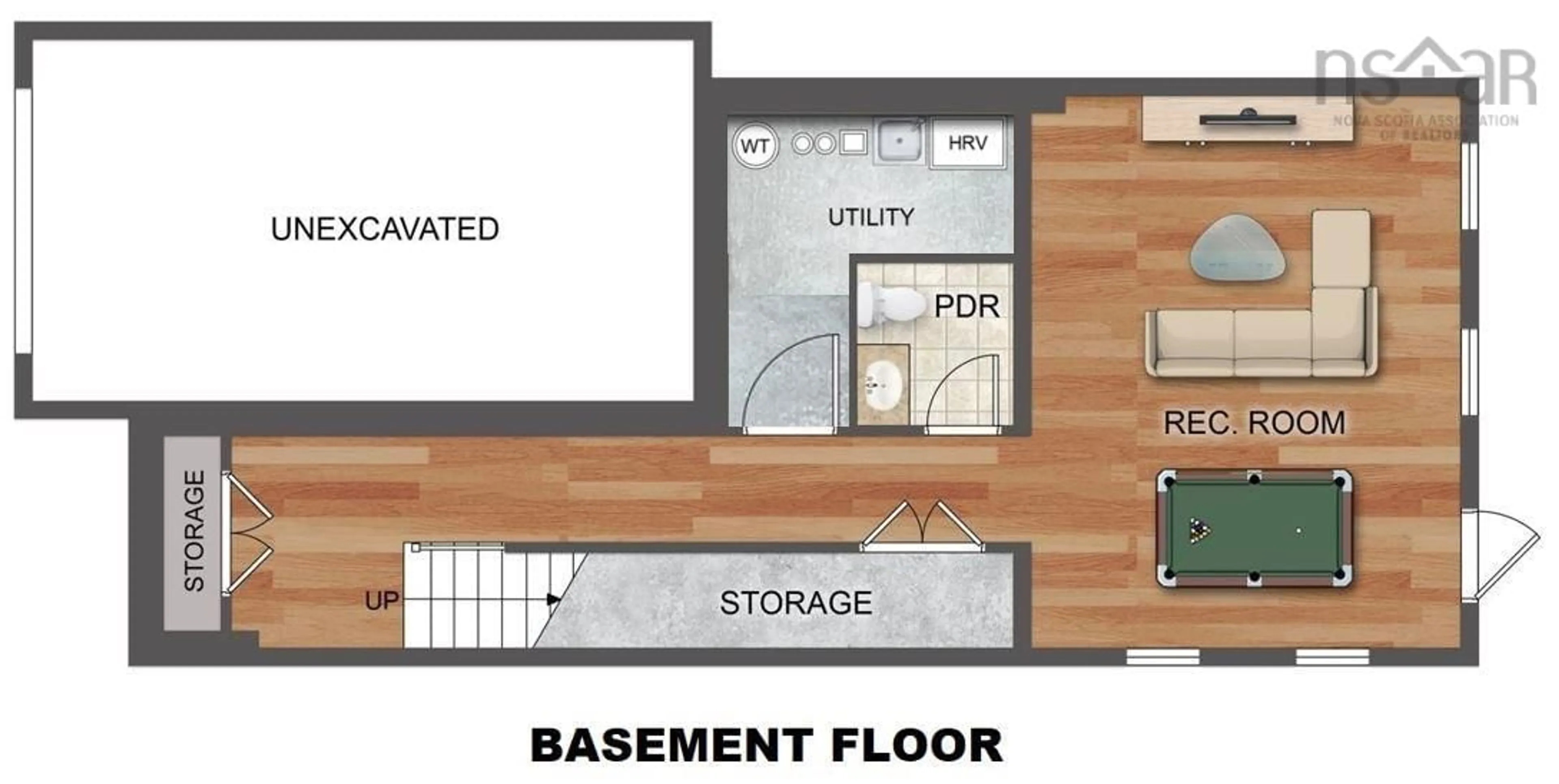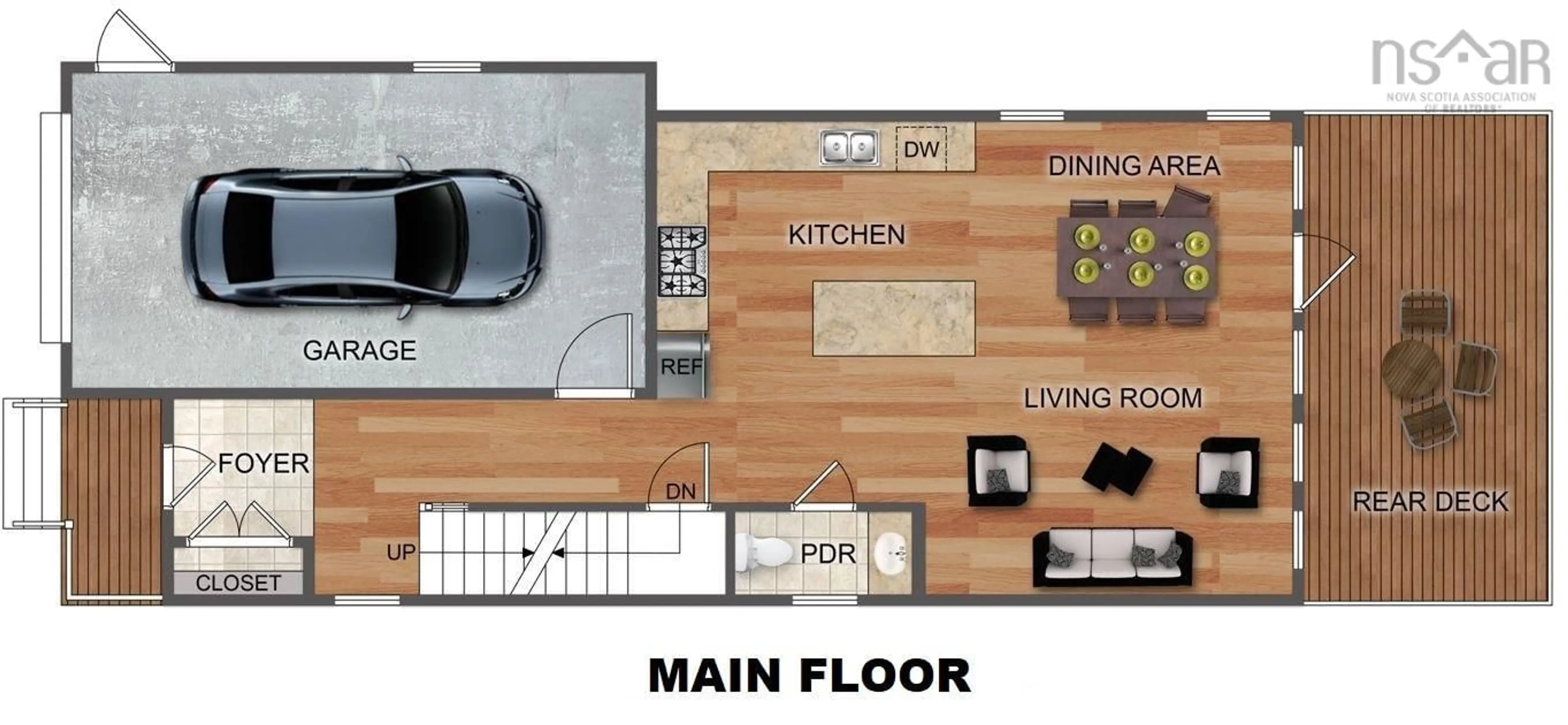Langille Estates Dr #Lot 17, Simms Settlement, Nova Scotia B0J 1T0
Contact us about this property
Highlights
Estimated ValueThis is the price Wahi expects this property to sell for.
The calculation is powered by our Instant Home Value Estimate, which uses current market and property price trends to estimate your home’s value with a 90% accuracy rate.Not available
Price/Sqft$303/sqft
Est. Mortgage$2,662/mo
Tax Amount ()-
Days On Market141 days
Description
Discover your dream home with easy travel to the city via highway, just 40 minutes from downtown. Enjoy the perfect blend of convenience and tranquility with large lots that offer privacy, thanks to public land backing the properties. Ideal for outdoor enthusiasts, this location provides easy public lake access for kayaking and canoeing. Indulge in the Daisy, an exceptionally versatile split entry style home that is sure to leave a lasting impression! Enjoy quality finishes designed to offer a seamless open-concept floor plan. With 3 bedrooms and 2 baths, this home is perfect for the growing family. The single car garage allows plenty of room for parking and storage, a feature to cherish during the winter months. This home provides premium standard selections, including the comfort of a ductless heat pump, quartz countertops, and spa-inspired ensuite or you can choose upgrades to meet your taste. Inquire today for all the details. This location is prime with the ocean minutes away, country living close to the city, and shops and restaurants close by. All this, and along with the confidence of a 10-year Atlantic Home Warranty and a 1 year builders warranty to commence at closing, this home truly has it all.
Property Details
Interior
Features
Main Floor Floor
Dining Room
11.5 x 10.9Kitchen
11.5 x 10.7Family Room
13.9 x 13.7Bath 1
6 x 5.6Property History
 4
4


