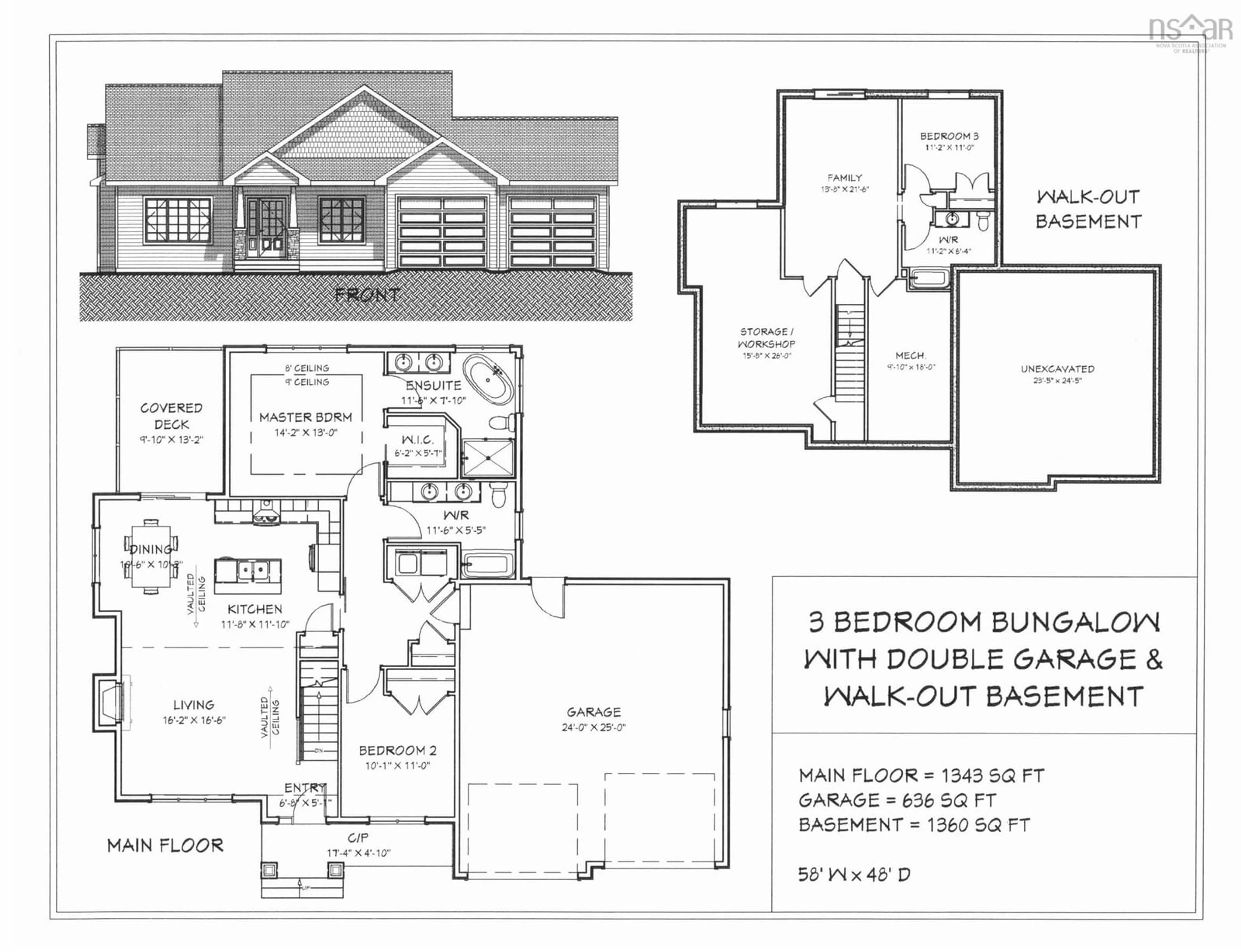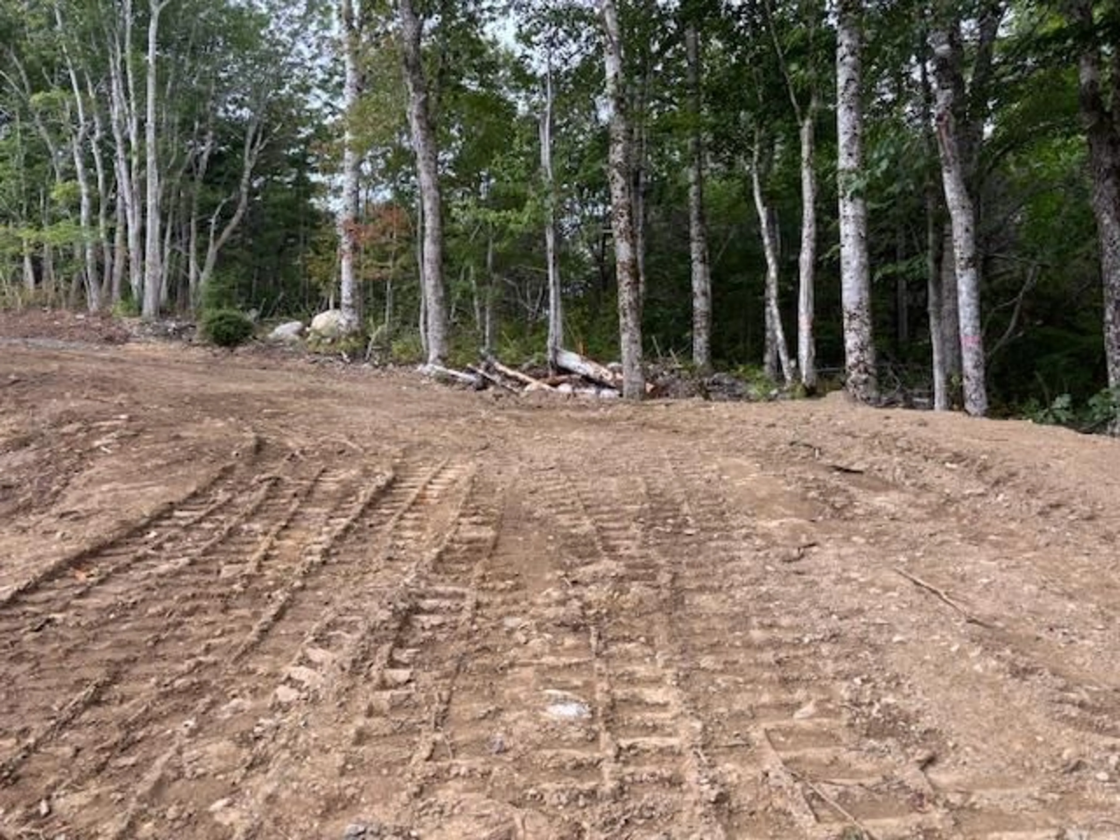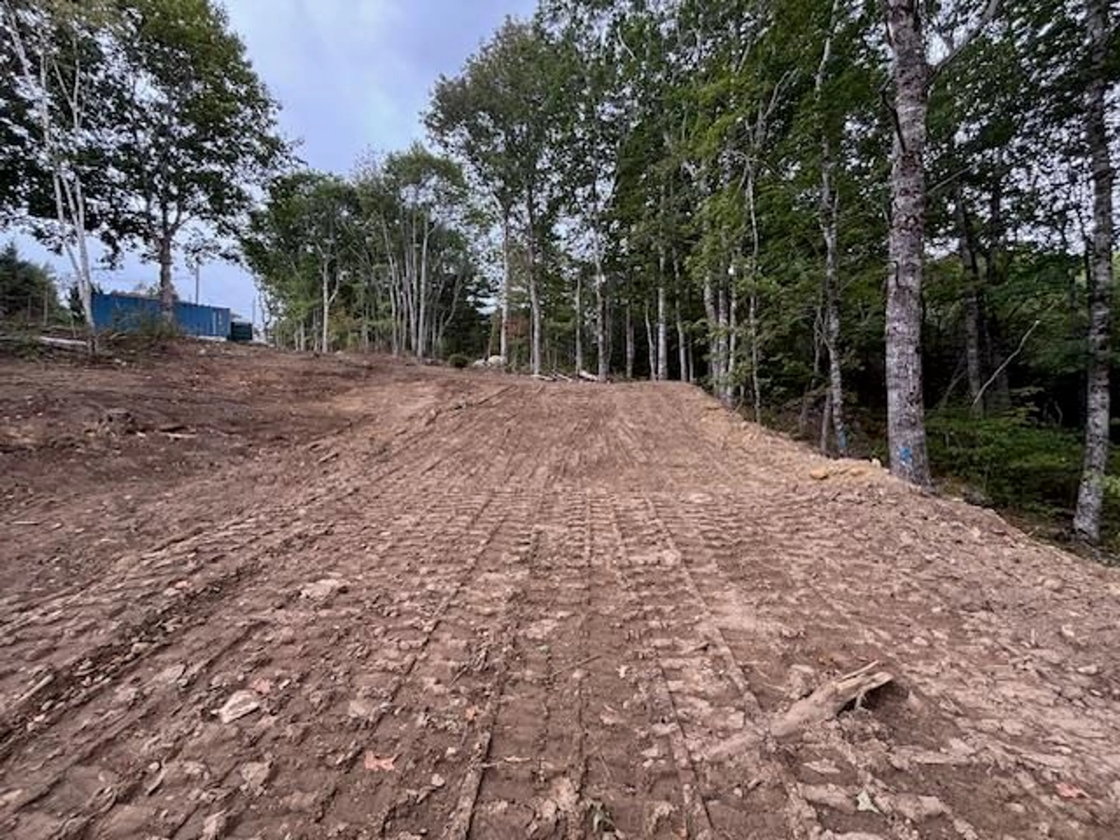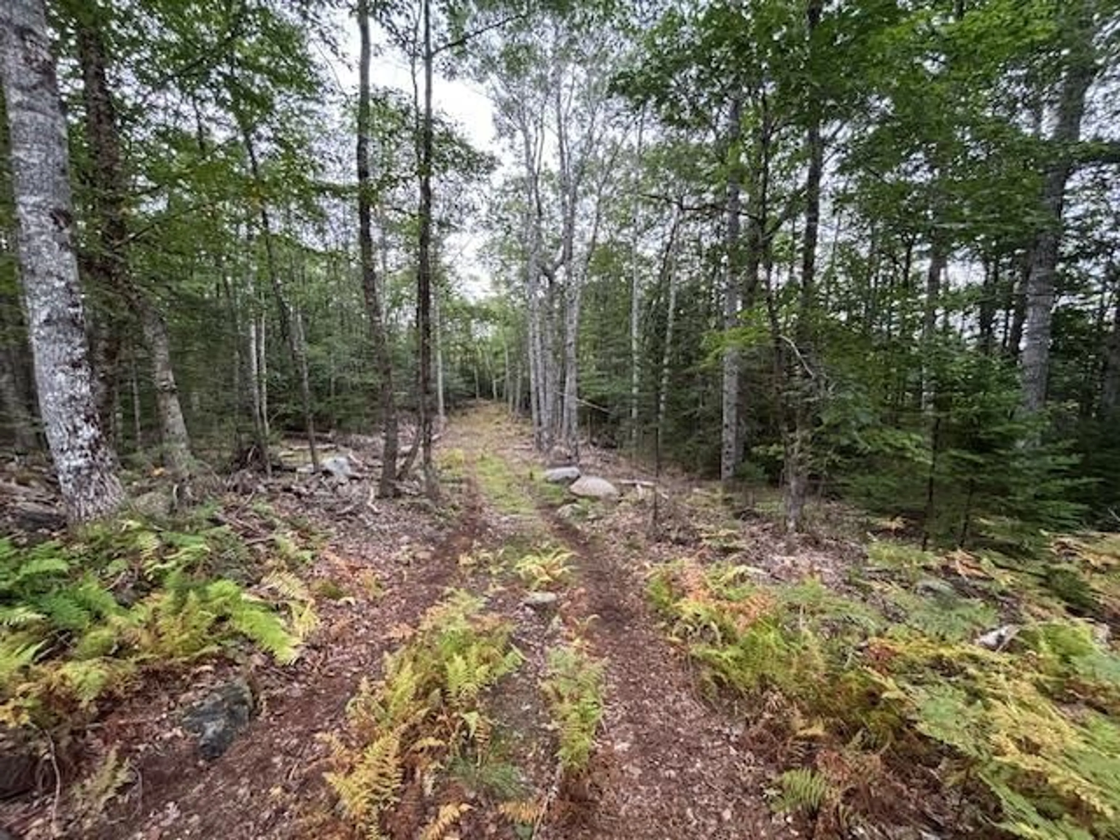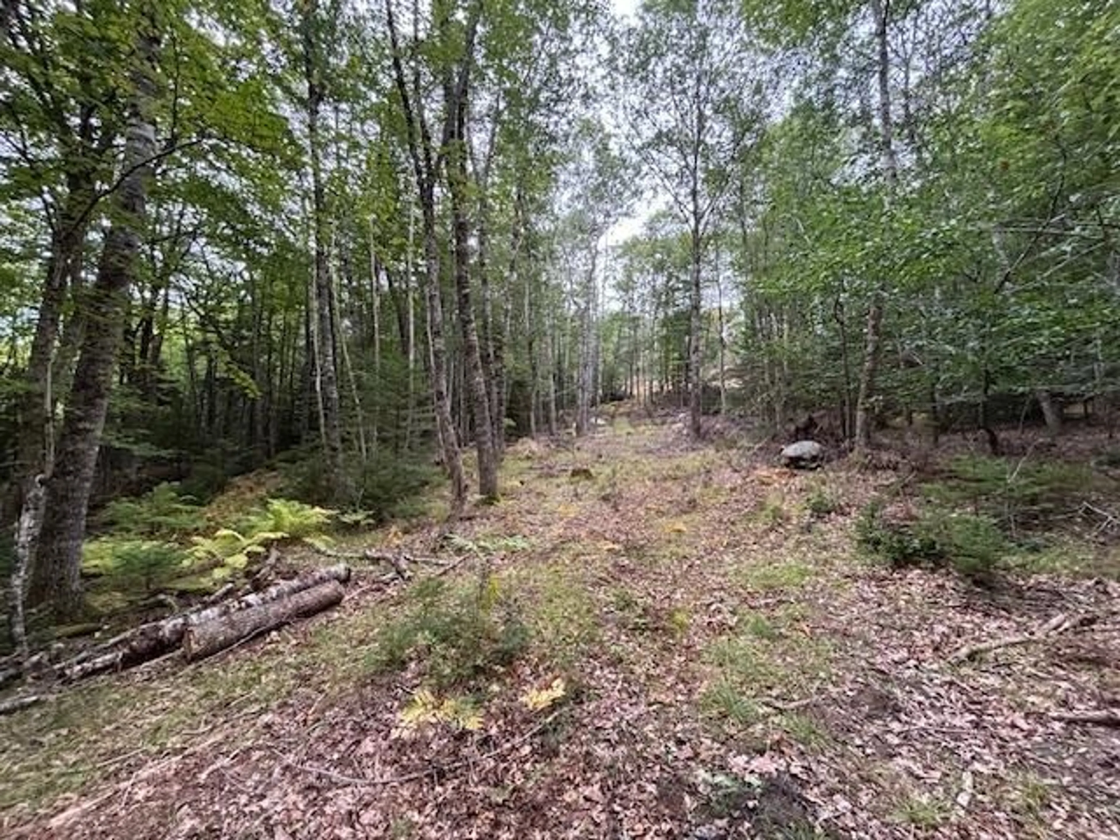Italy Cross Rd #Lot 24-2, Crousetown, Nova Scotia B4V 6R5
Contact us about this property
Highlights
Estimated valueThis is the price Wahi expects this property to sell for.
The calculation is powered by our Instant Home Value Estimate, which uses current market and property price trends to estimate your home’s value with a 90% accuracy rate.Not available
Price/Sqft$599/sqft
Monthly cost
Open Calculator
Description
NEW BUILD!! It is with great anticipation that we await the building and completion of this wonderful new 3 bedroom 3 full bathroom home! Nestled on a beautiful treed 2.04 acre lot with over 194 ft of direct waterfrontage on Petite Riviere, this lovely home will provide 1835 sq feet of finished living space and a 636 sq ft attached double garage! The foundation will be ICF with a walkout on the lower level allowing extra natural light on that level, and easy access to the yard and river beyond. This quality build will feature 2x6 exterior wall framing and 2x4 interior, engineered trusses, 30 year IKO Cambridge roofing, 1" ridged exterior insulation, Vinyl siding, R24 exterior wall insulation above grade and R50 ceiling insulation, Garaga garage doors and EV connection in garage! There will also be a custom kitchen with island in the open concept layout, hardwood and ceramic flooring on the main level, custom bathroom cabinets, gas fireplace, Central HRV system, central ducted heat and air conditioning system, 5 stainless steel appliances and so much more! Please ask for a complete list of Basic construction Specifications. If you are searching for a little piece of paradise this home could be the one...only 20 minutes from Bridgewater and 5 minutes from some of the South Shore's finest beaches! Expected completion Spring 2026.
Property Details
Interior
Features
Main Floor Floor
Living Room
16'2 x 16'6Dining Room
10'6 x 10'2Kitchen
11'8 x 11'2Primary Bedroom
14'2 x 13Exterior
Features
Parking
Garage spaces 2
Garage type -
Other parking spaces 1
Total parking spaces 3
Property History
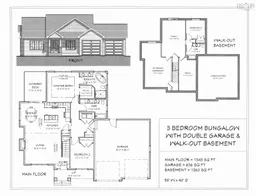 11
11
