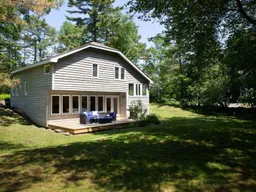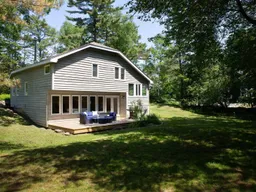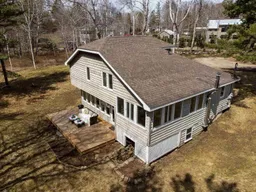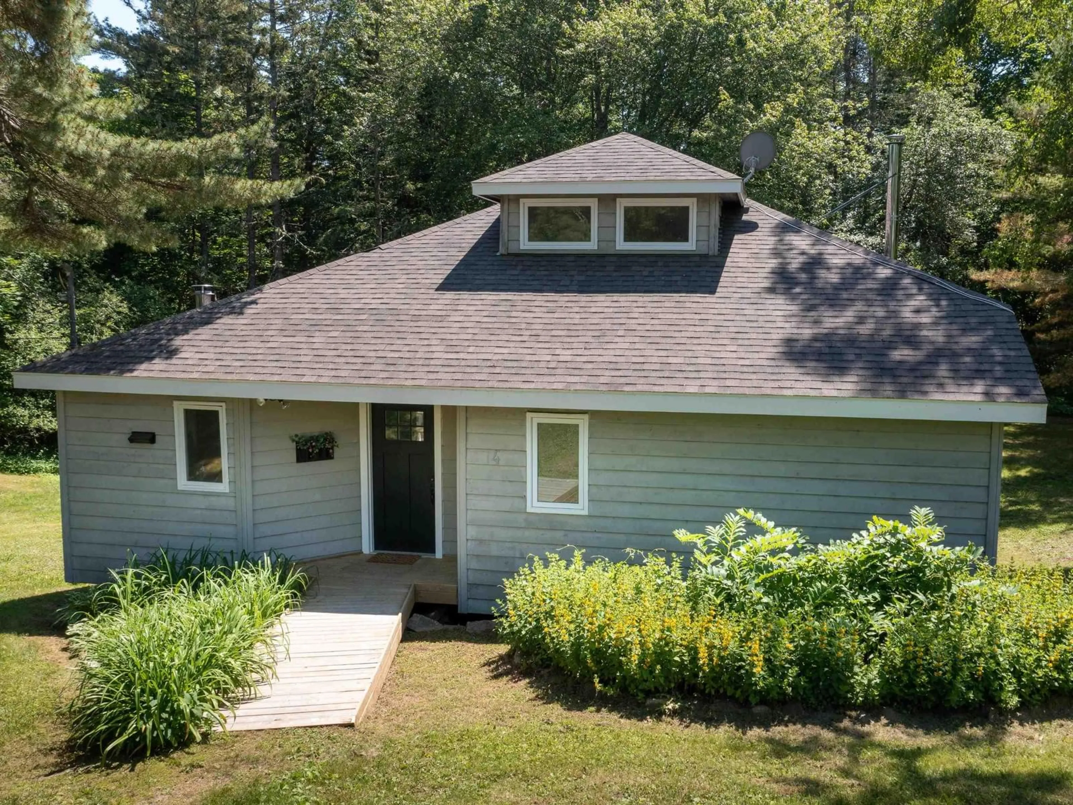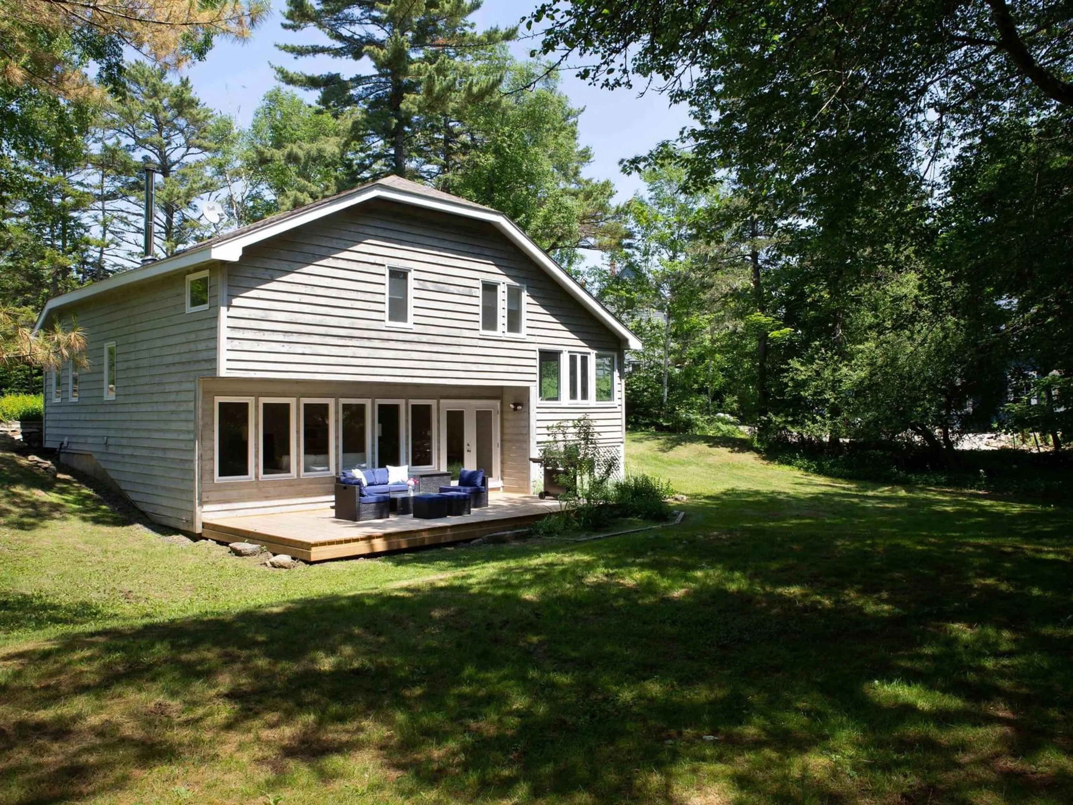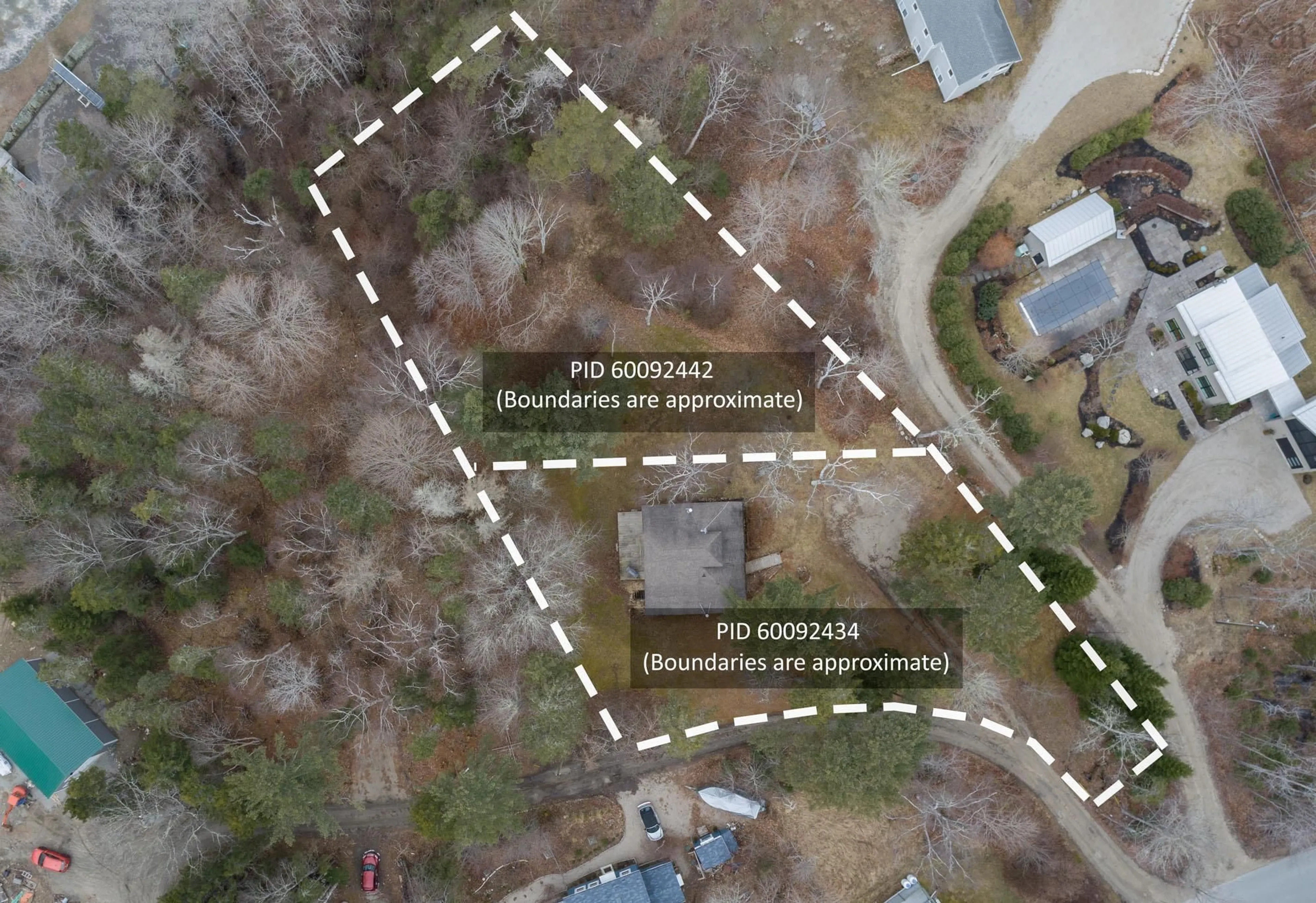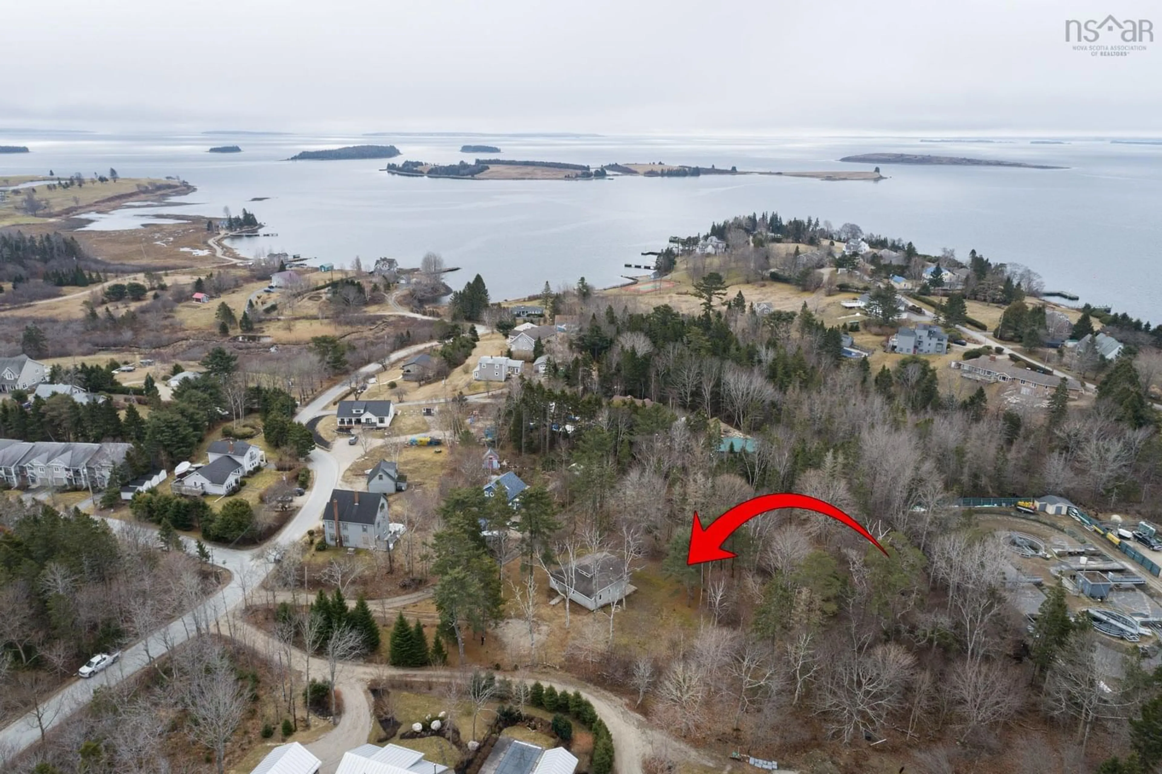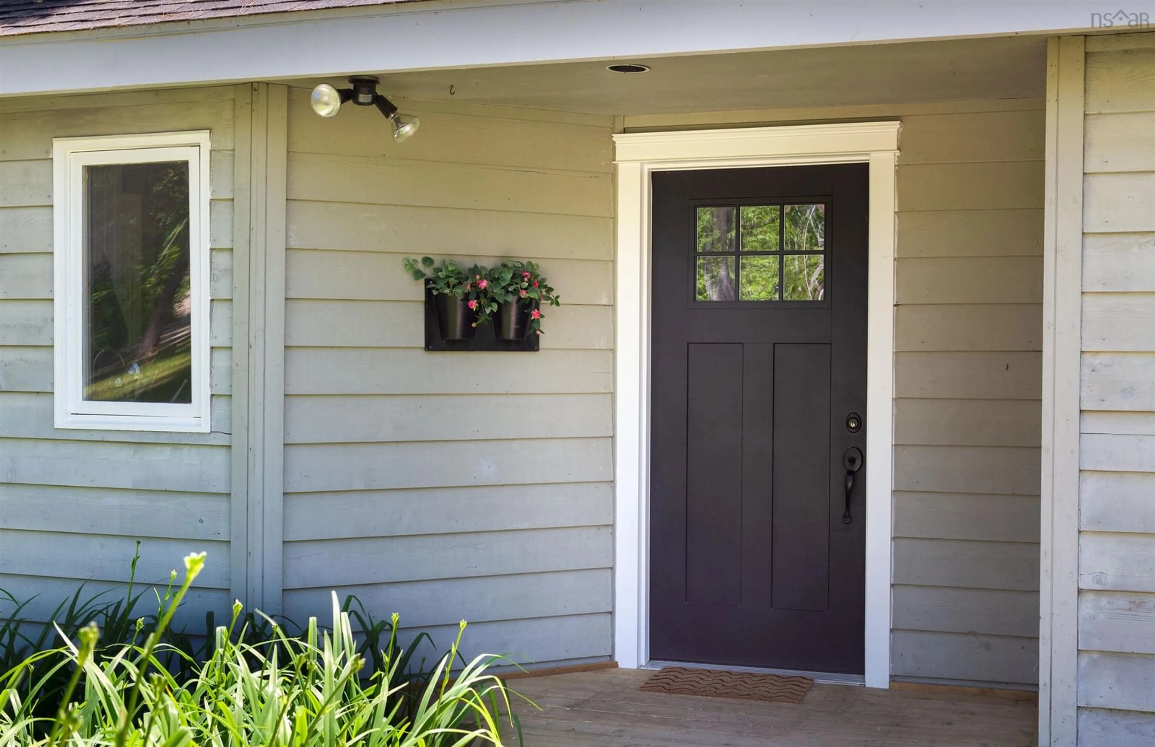4 Wilson Dr, Chester, Nova Scotia B0J 1J0
Contact us about this property
Highlights
Estimated valueThis is the price Wahi expects this property to sell for.
The calculation is powered by our Instant Home Value Estimate, which uses current market and property price trends to estimate your home’s value with a 90% accuracy rate.Not available
Price/Sqft$442/sqft
Monthly cost
Open Calculator
Description
Brimming with charm, this 3 bedroom/2 bathroom home is situated on a tranquil property comprised of two land parcels. Ample opportunity here with a second building lot included - a rare find right within the town of Chester. A total of 1.1 acres of land (see map view of the two land parcels outlined in the photos). The property is private and surrounded by trees, while being just minutes away from the shops and restaurants of Chester village. Bathed in natural sunlight, the layout is unique yet functional: featuring an open concept kitchen and dining area that flows into a cozy sunroom, a main-floor primary bedroom with ensuite, 2 spacious bedrooms upstairs (each with a walk-in closet), and an oversized family room warmed by a cozy wood stove. The family room opens to a sunny south-facing deck, with privacy and views of surrounding nature. This lovely home currently operates as a successful Airbnb - being sold fully furnished and equipped (including new BBQ and patio set). Thoughtful upgrades over the past year include a new well pump, sump pump, range, and dishwasher. Enjoy the unparalleled lifestyle in Chester, one of Nova Scotia’s most scenic coastal communities. Walking distance to cafes, restaurants, galleries, beaches, and the Chester Golf Club. Less than an hour to Downtown Halifax. In addition the owner has recently installed a brand new furnace and water conditioning system.
Property Details
Interior
Features
2nd Level Floor
Bedroom
10'9 x 10'5Bedroom
10'9 x 13'5Exterior
Features
Property History
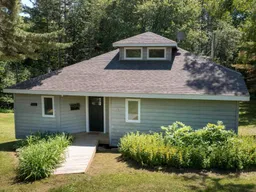 35
35