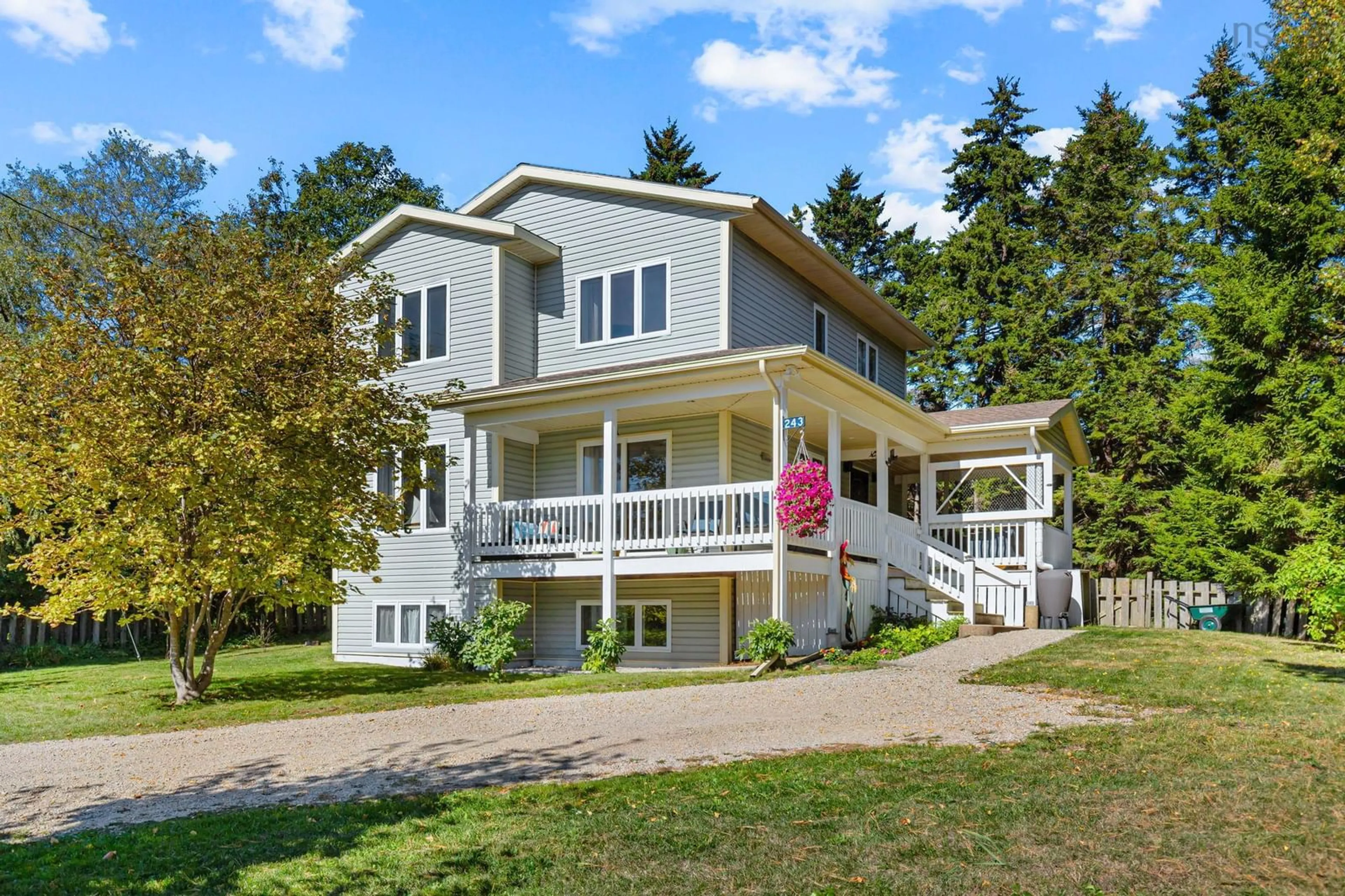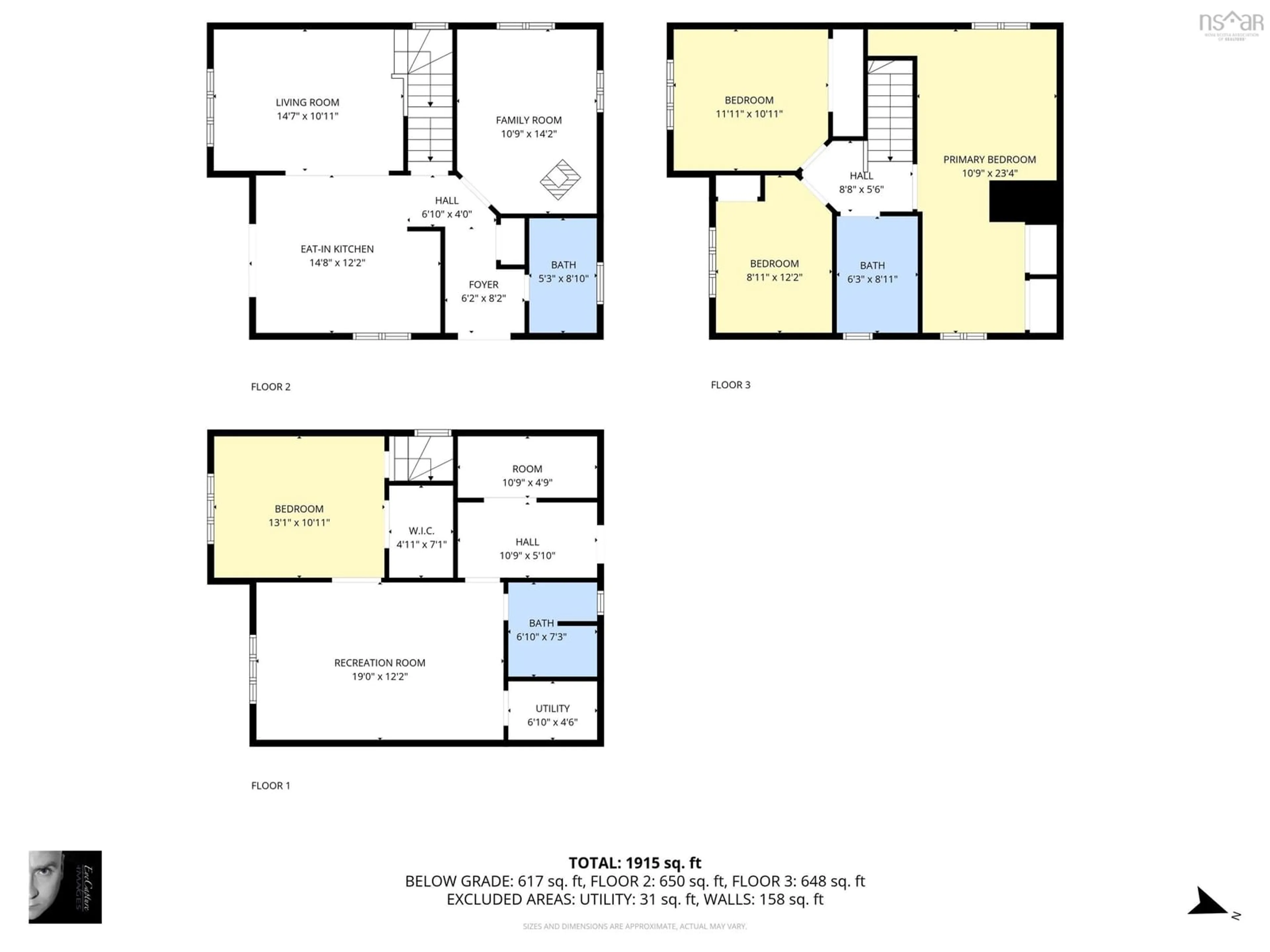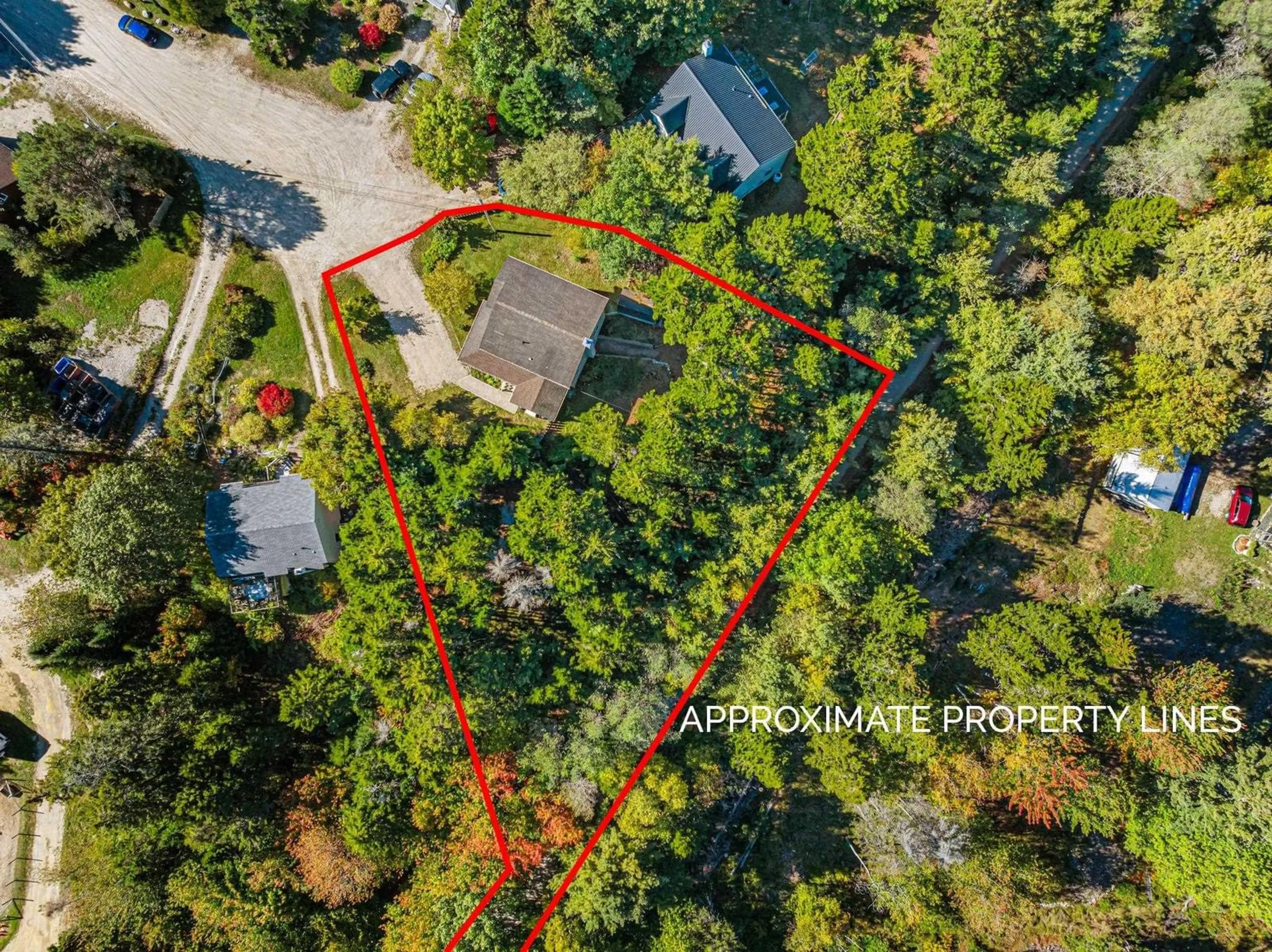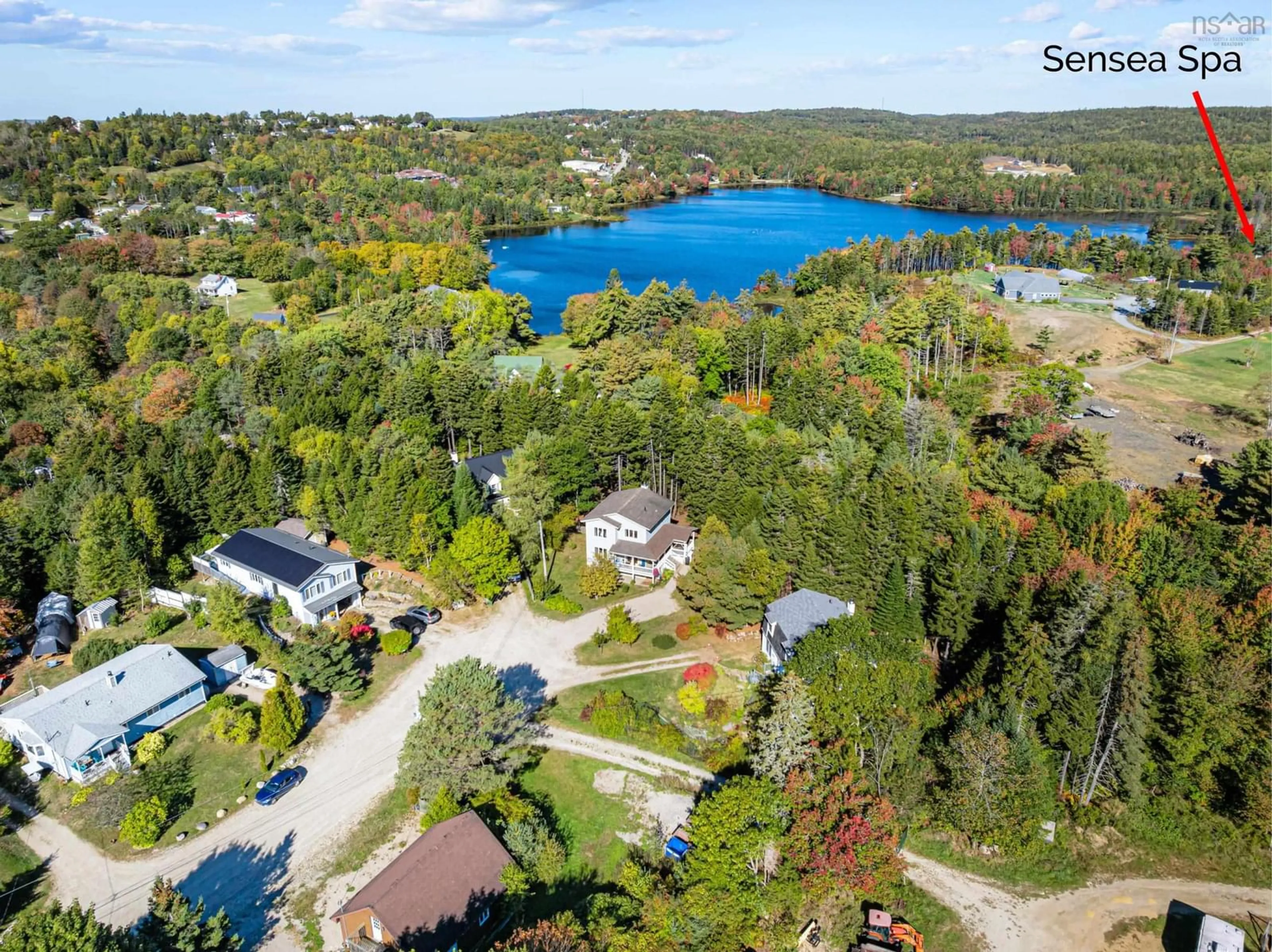243 Queen St, Chester, Nova Scotia B0J 1J0
Contact us about this property
Highlights
Estimated valueThis is the price Wahi expects this property to sell for.
The calculation is powered by our Instant Home Value Estimate, which uses current market and property price trends to estimate your home’s value with a 90% accuracy rate.Not available
Price/Sqft$283/sqft
Monthly cost
Open Calculator
Description
At just under 2,000 square feet on three floors, this 4-bedroom, 2.5 bathroom, newly renovated home is at the end of a private cul-de-sac. Energy efficiency was top of mind with the heat pump, wood burning stove, in floor radiant heating, air exchanger and ICF construction. There are so many features, once you move in, you’ll be tap dancing on the maple hardwood flooring. The kitchen boasts a new gas stove, farmhouse sink, and quartz countertops. A separate generator electrical panel and exterior hook up is in place and central vac makes cleaning a snap. The in-law suite on the lower level with kitchenette and direct rear private access could also be an income generator option. The back property line is the rails to trails path; an excellent route for cycling, jogging or dog walking. Plenty of space to relax on the south facing wrap around deck/covered veranda after some outdoor exercise. Bisecting Chester is Queen Street which runs from the front harbour, all the way to 243 Queen Street Extension. This property is exactly 1 KM to the village core. Chester is a singular village where everything is possible, including fine art at the Captains House Gallery, theatre at the Chester Playhouse, dockside seafood chowder at the Rope Loft, lattes at the Kiwi Café, fine dining at the Sunroom, sailing at the Chester Yacht Club, tall tales at the Focsle Tavern, relaxation at the Sensea Nordic Spa, fresh produce from the Farmer’s Market, hiking and cycling on The Rum Runners Trail, and sports at the Chester Tennis, Curling & Golf Clubs; all this capped by a quick 45-minute drive to the city of Halifax thanks to Highway 103’s so-called twinning completion.
Property Details
Interior
Features
Main Floor Floor
Bath 1
5.1 x 8.742Den/Office
10.6 x 1442Foyer
8.4 x 3.642Kitchen
12.2 x 14.742Exterior
Features
Property History
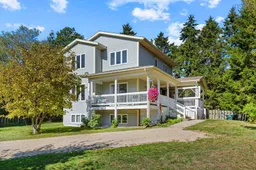 35
35
