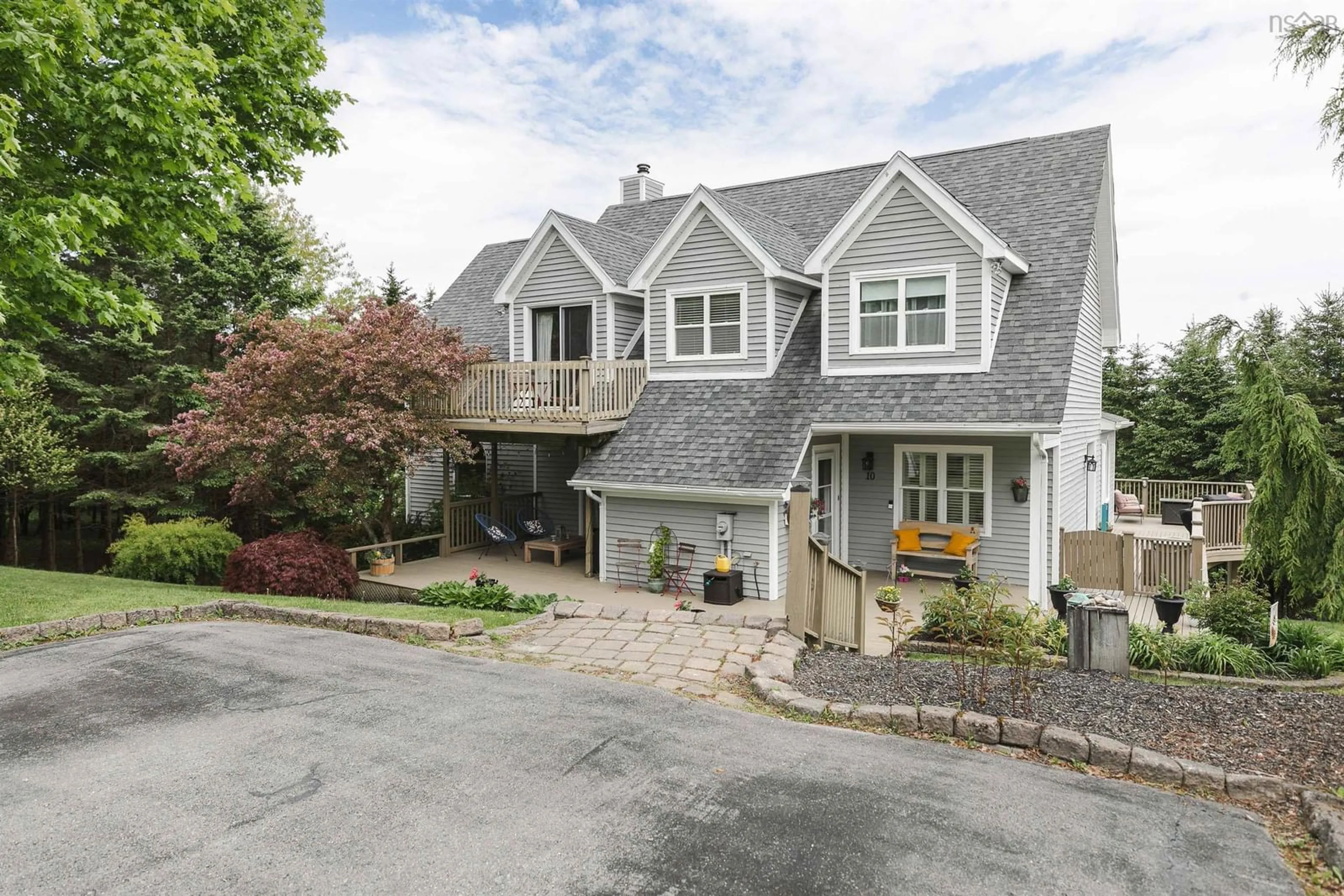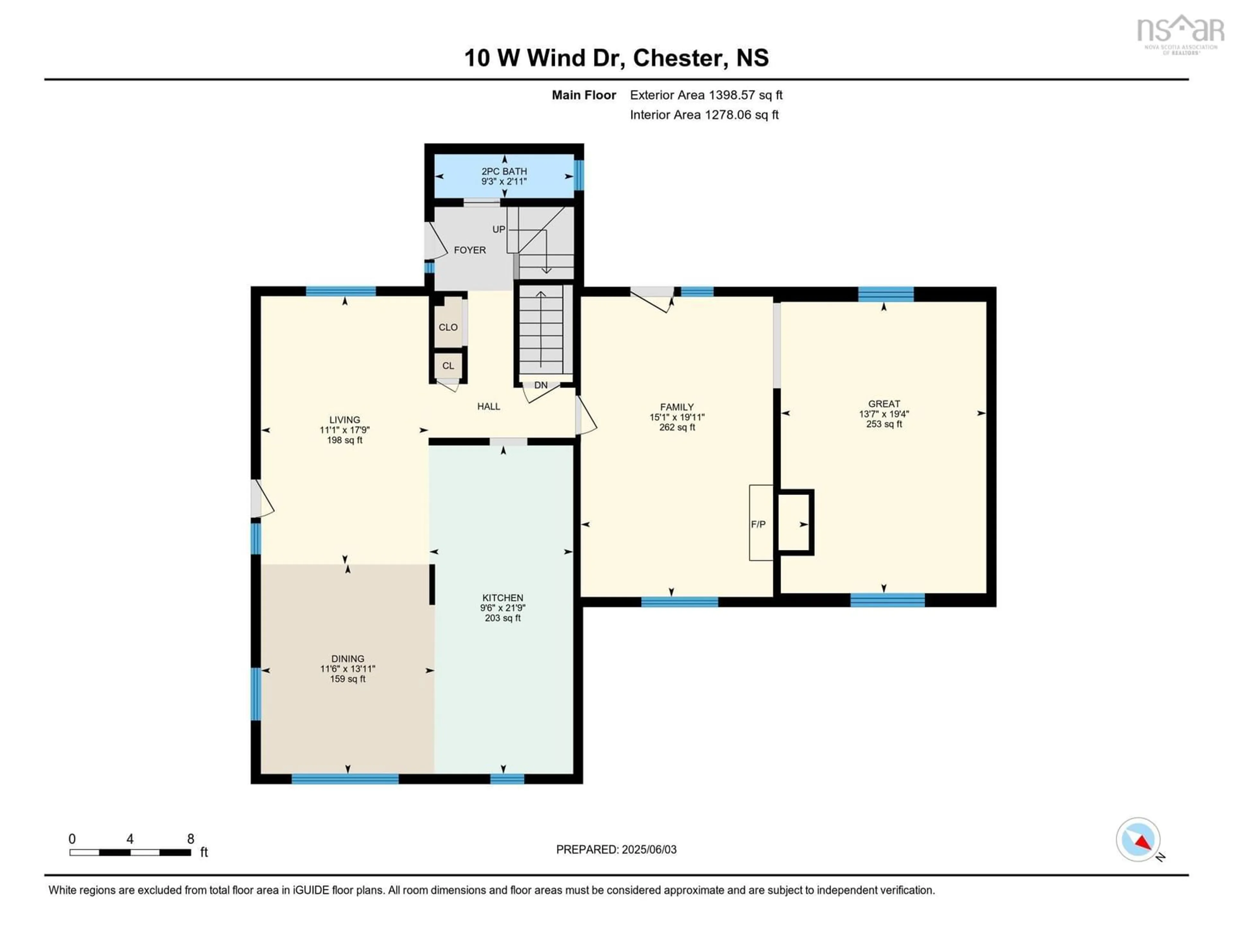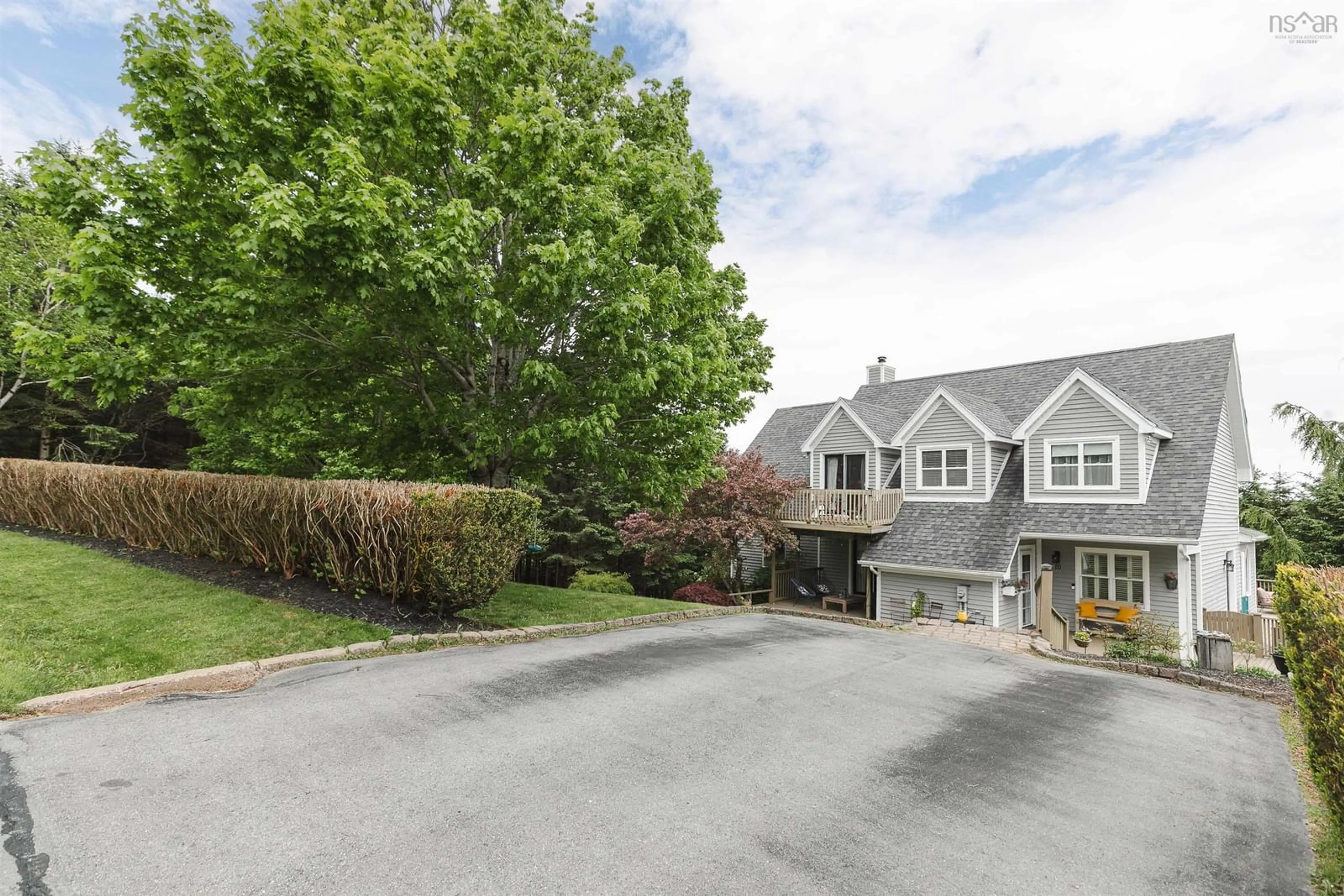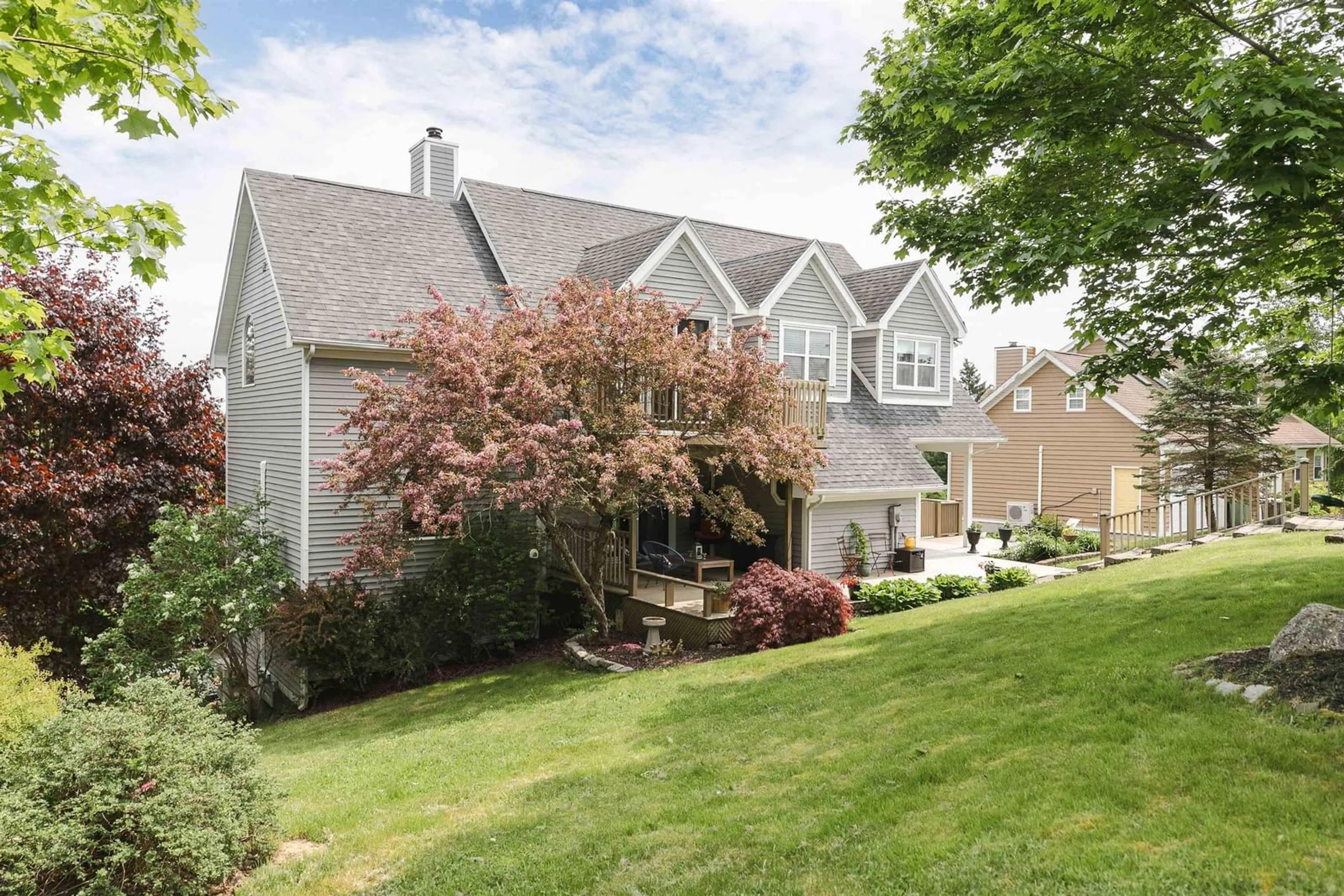10 Westwind Dr, Chester, Nova Scotia B0J 1J0
Contact us about this property
Highlights
Estimated valueThis is the price Wahi expects this property to sell for.
The calculation is powered by our Instant Home Value Estimate, which uses current market and property price trends to estimate your home’s value with a 90% accuracy rate.Not available
Price/Sqft$237/sqft
Monthly cost
Open Calculator
Description
CLASSIC CHESTER CONTEMPORARY - Warm inviting, light filled 4 bedroom, 3 1/2 bath executive home with three levels of living space. Adjacent to a private forest and pastures of the expansive Potter estate in "Seawinds" subdivision, a quiet, friendly enclave convenient to all that Chester has to offer - walking trails, golf, sailing.... Features of the home include gleaming hardwood floors on two levels, crown mouldings, a gorgeous, new custom kitchen open to the dining room and family room. There is a formal living room with wood burning fireplace, and great room. The wraparound deck on three sides of the home is ideal for entertaining and accessible via garden doors from several principal rooms. The upper level offers a spacious primary suite, sunset balcony, luxurious ensuite, convenient laundry room plus two guest bedrooms and guest bath. The lower level offers a fourth bedroom, ensuite with sauna and spacious storage or workout room. Paved double driveway, underground services, central heat pump and cooling, and roomy storage shed. It will be love at first sight.
Property Details
Interior
Features
Main Floor Floor
Living Room
11'11 x 17'9Dining Room
11'6 x 13'11Kitchen
9'6 x 21'9Family Room
15'1 x 19'11Exterior
Features
Parking
Garage spaces -
Garage type -
Total parking spaces 2
Property History
 49
49





