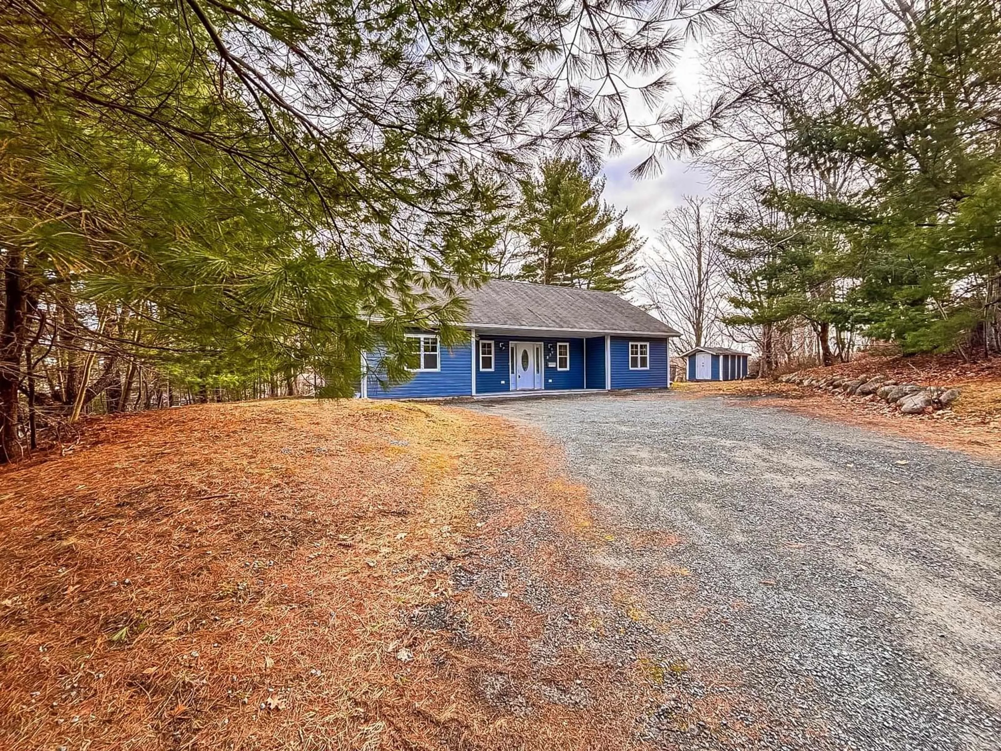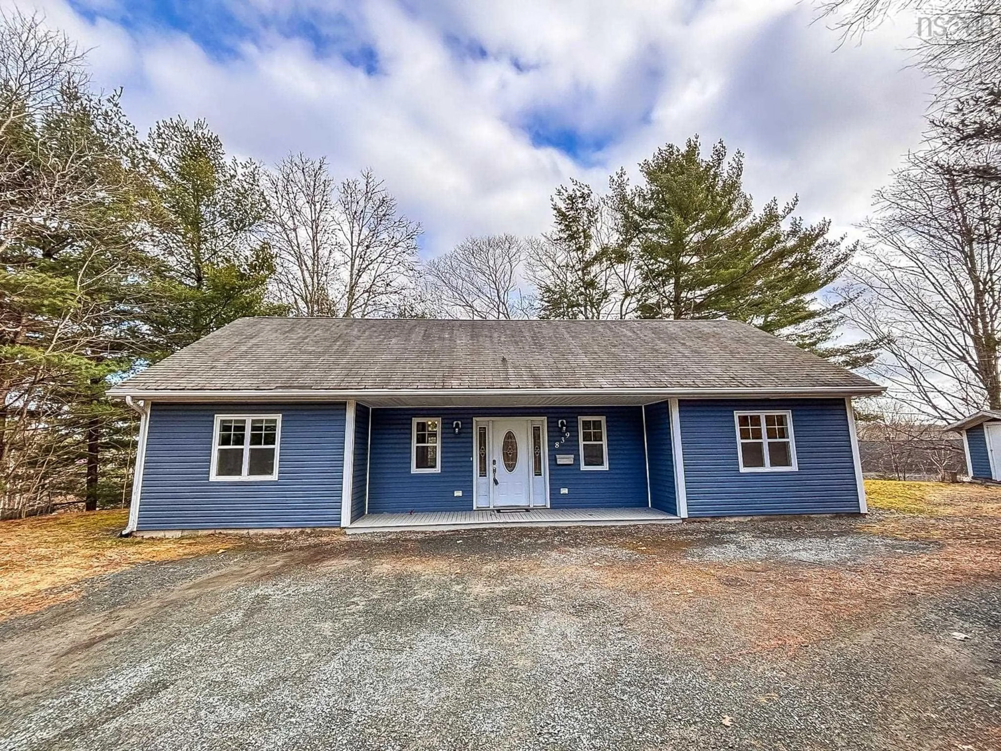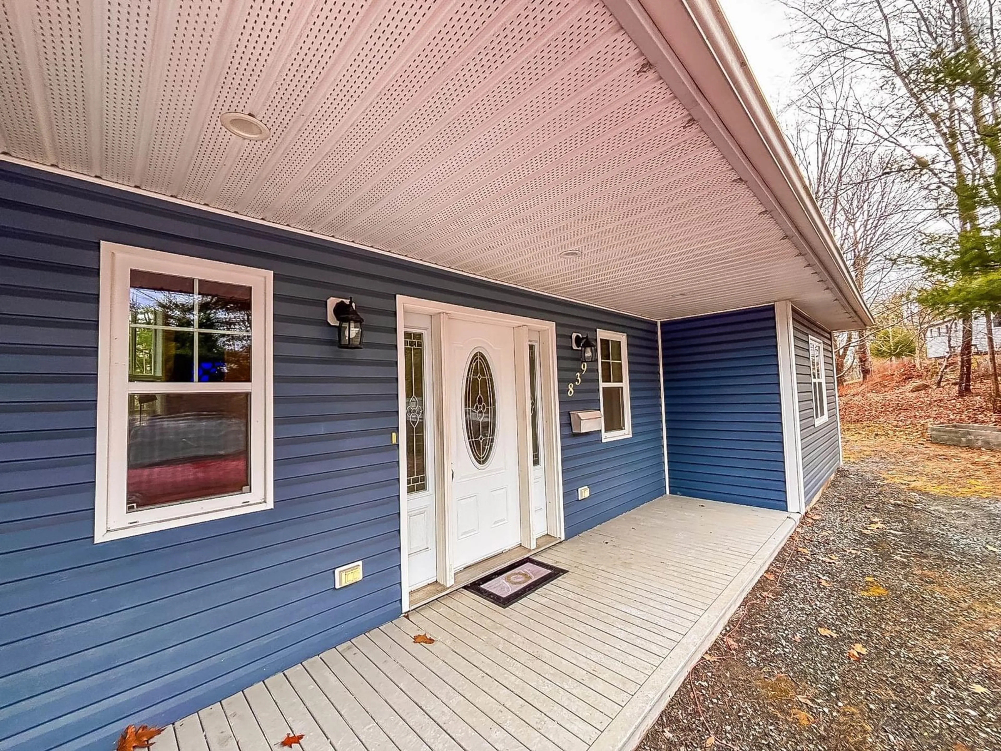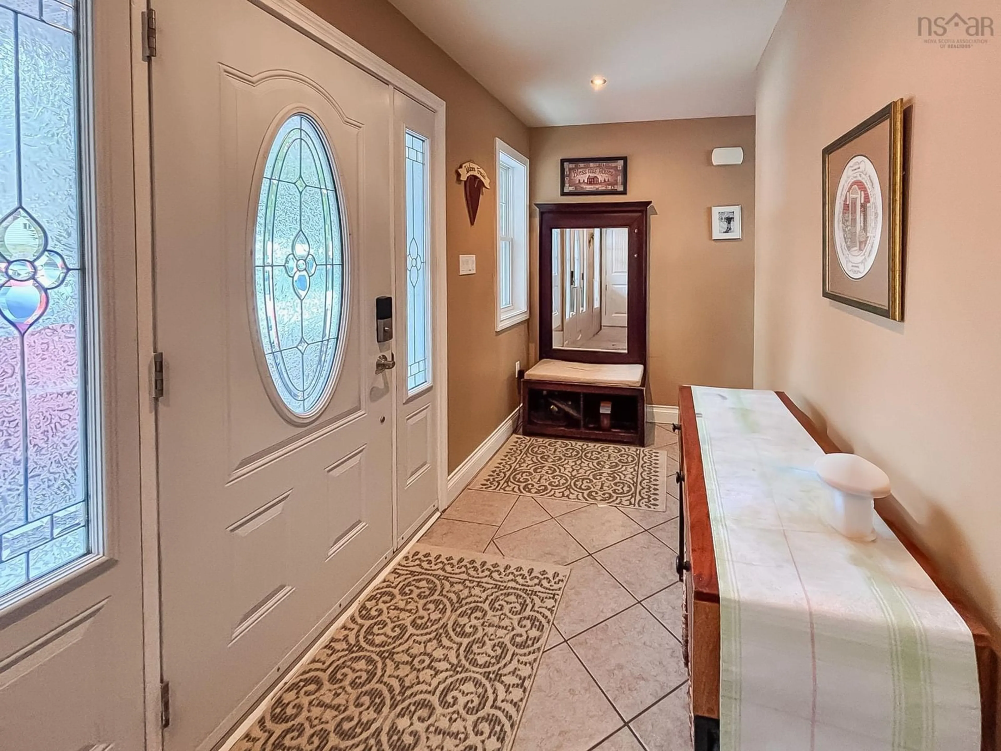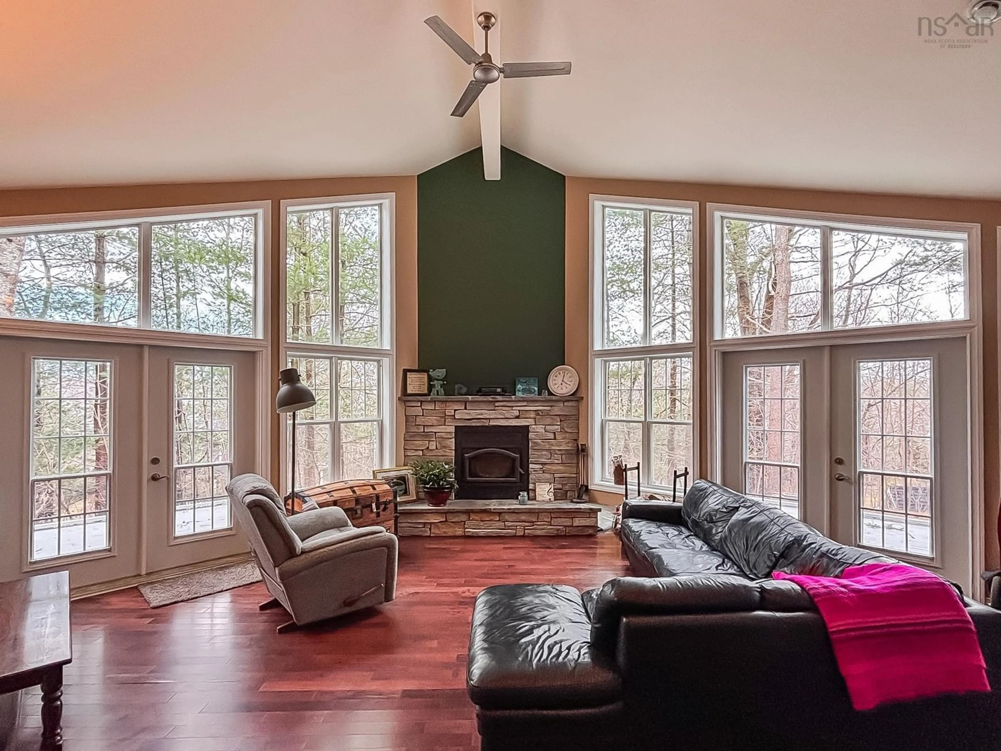839 Lahave St, Bridgewater, Nova Scotia B4V 2V3
Contact us about this property
Highlights
Estimated ValueThis is the price Wahi expects this property to sell for.
The calculation is powered by our Instant Home Value Estimate, which uses current market and property price trends to estimate your home’s value with a 90% accuracy rate.Not available
Price/Sqft$258/sqft
Est. Mortgage$1,717/mo
Tax Amount ()-
Days On Market1 day
Description
This beautiful 17-year-young home is the perfect property for families at any stage, offering that sweet combo of convenience with a touch of out-of-town privacy. Say hello to one-level living and get ready to enjoy the openness and elegance of cathedral ceilings—complete with a cozy fireplace that’s just begging for family gatherings! With a gorgeous wall of windows letting in tons of natural light, you’ll enjoy passive solar benefits that complement the energy-efficient in-floor heating. This home features 3 bedrooms and 2 full baths, including an ensuite with both a soaker tub and a stand-up shower. The open design between living, dining, and kitchen areas is seamless, making it a breeze to watch the kids while whipping up dinner or entertaining friends at the large island prep space. Whether you’re having a cozy family night or hosting a fun get-together, this home is built for it all! And don’t worry about yard work—enjoy the low-maintenance grounds and wrap-around deck, giving you more time to kick back and relax. With plenty of parking and easy access to the rail system for walking, biking and running, all town amenities, and Hwy 103 for quick commutes, everything you need is right at your fingertips. If you thought a stylish, affordable home was out of reach, think again! 839 LaHave Street has it all.
Property Details
Interior
Features
Main Floor Floor
Living Room
23 x 10Dining Room
13 x 10Kitchen
10 x 13Primary Bedroom
13'7 x 11.5Exterior
Features
Parking
Garage spaces -
Garage type -
Total parking spaces 2
Property History
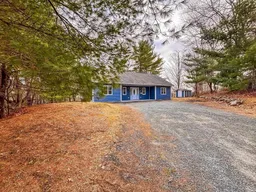 31
31
