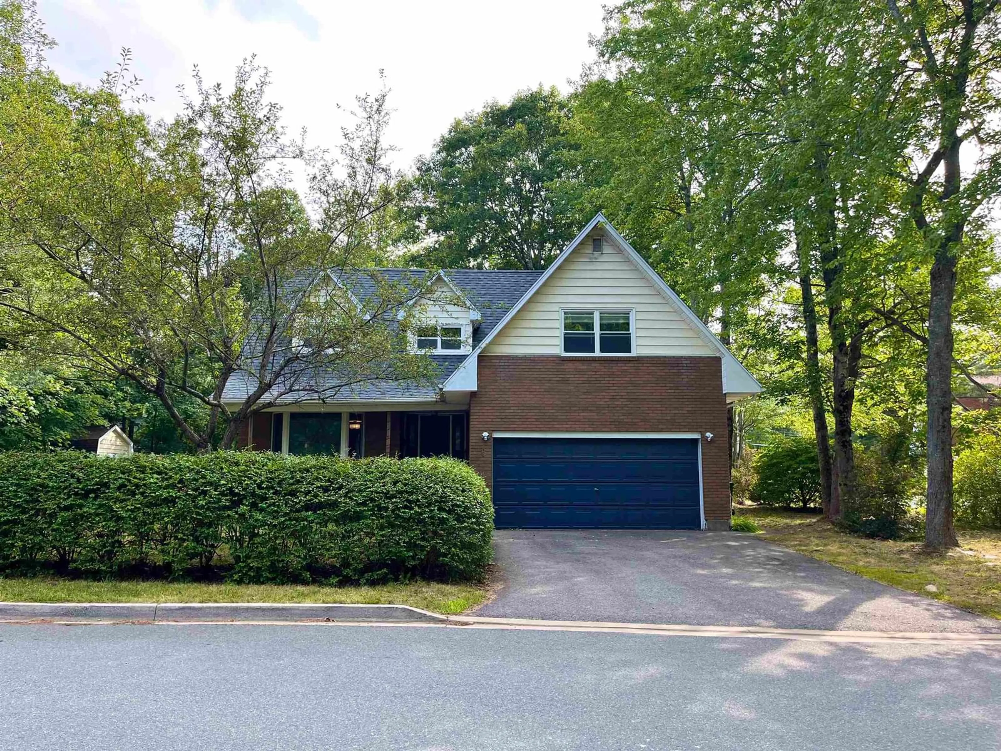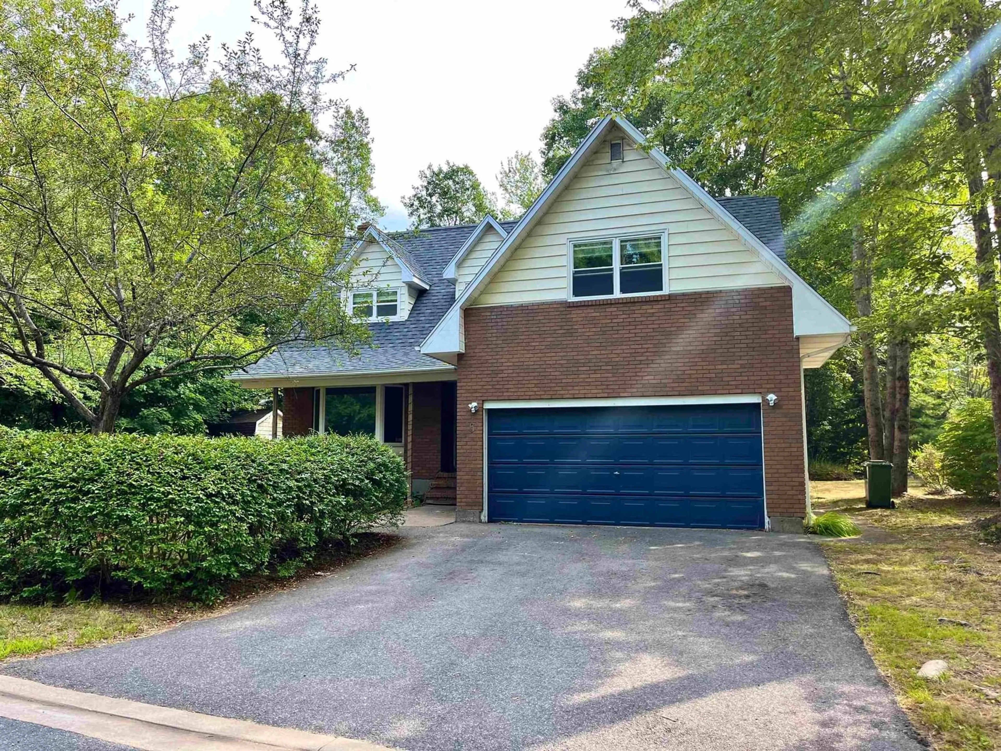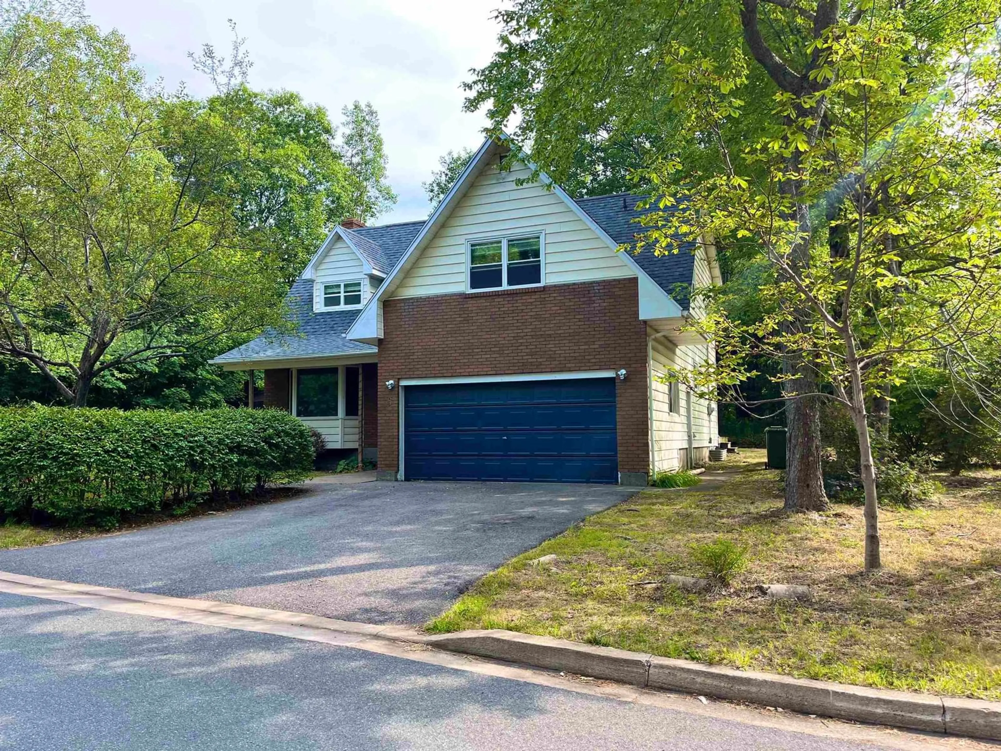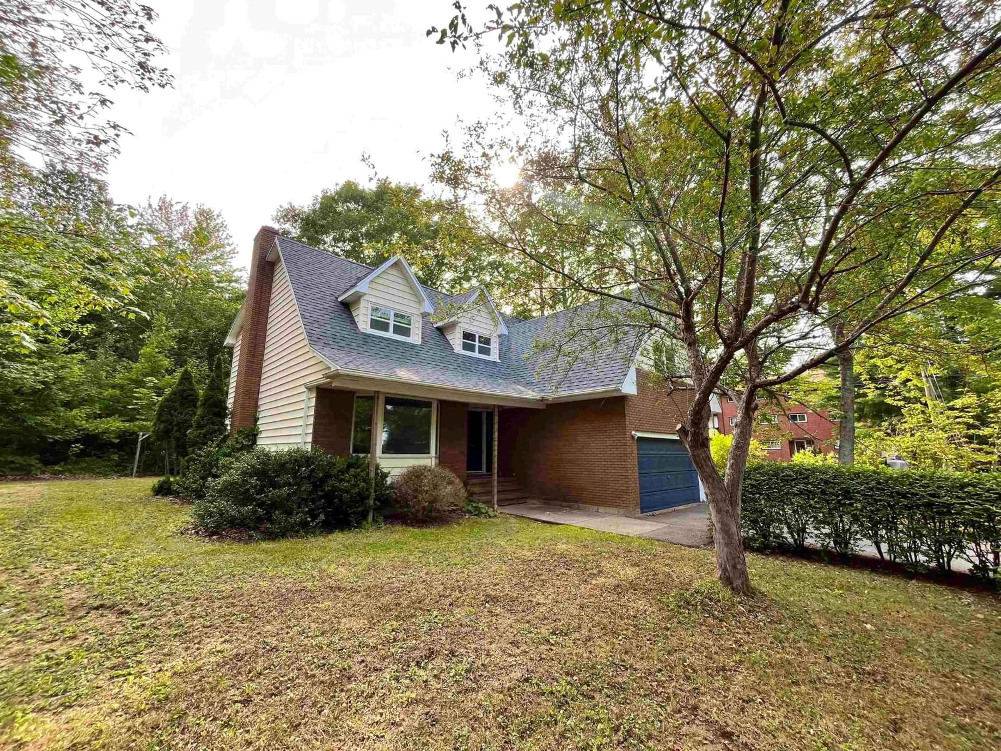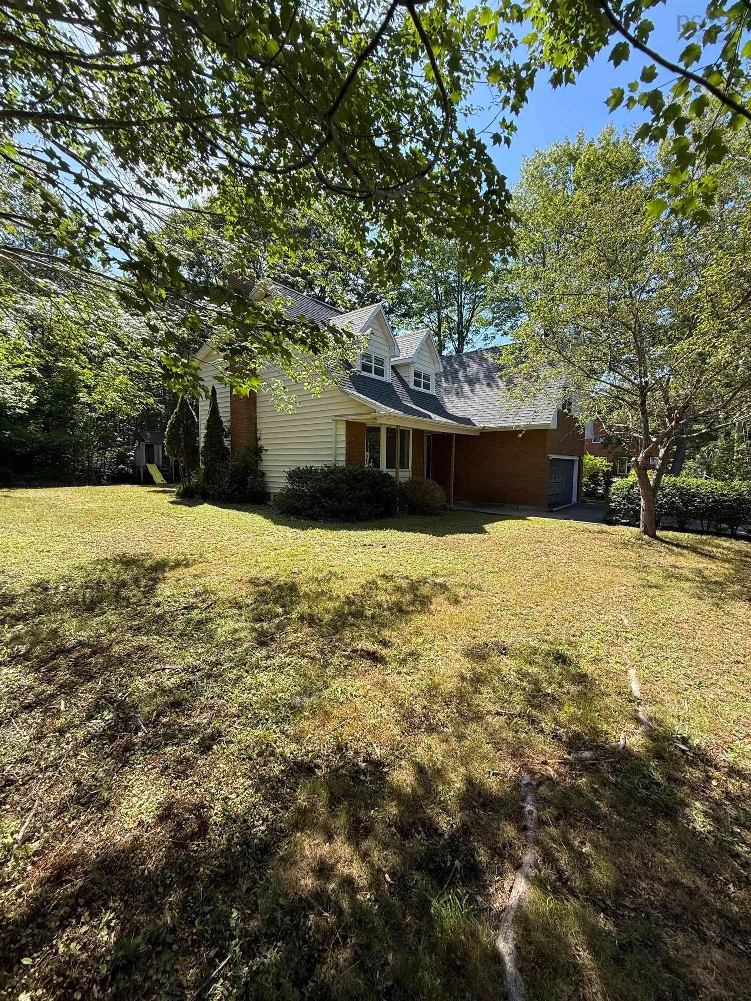Sold conditionally
87 days on Market
6 Duke St, Bridgewater, Nova Scotia B4V 1K4
•
•
•
•
Sold for $···,···
•
•
•
•
Contact us about this property
Highlights
Days on marketSold
Estimated valueThis is the price Wahi expects this property to sell for.
The calculation is powered by our Instant Home Value Estimate, which uses current market and property price trends to estimate your home’s value with a 90% accuracy rate.Not available
Price/Sqft$140/sqft
Monthly cost
Open Calculator
Description
Property Details
Interior
Features
Heating: Baseboard, Fireplace(s), Hot Water
Basement: Full, Partially Finished
Exterior
Parking
Garage spaces -
Garage type -
Total parking spaces 2
Property History
Aug 8, 2025
ListedActive
$399,000
87 days on market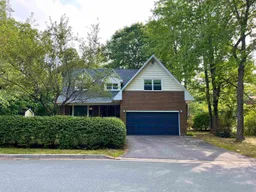 48Listing by nsar®
48Listing by nsar®
 48
48Property listed by EXIT Realty Inter Lake, Brokerage

Interested in this property?Get in touch to get the inside scoop.
