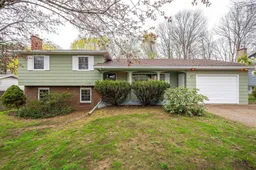Welcome to 47 Greenwood Street Nestled on a quiet street in a fabulous neighbourhood, this charming four-level split offers the perfect blend of space, comfort, and functionality for the whole family. With 4 bedrooms, 2 full baths, and an oversized yard, this home is ready to meet your lifestyle needs. Entering through the front door you're greeted with a spacious living room featuring rich dark hardwood floors and a large picture window that floods the space with natural light. The open-concept kitchen and formal dining area create an inviting space for everyday living and entertaining with family and friends. Upstairs, you'll find three generously sized bedrooms, each with a sizable closet, and a convenient full bathroom. The lower level, complete with its own entrance, features your fourth bedroom, a second full bathroom with a walk-in shower, and a separate living room -perfect for multigenerational living, guests, or older children needing their own space. The basement level offers a cozy rec room and houses the laundry facilities, providing additional space for relaxation or hobbies. Outside, enjoy the oversized yard -ideal for gardening, kids, pets, or simply relaxing in your own outdoor oasis. A 14 x 23 single-car attached garage offers excellent storage and room for projects, while an additional shed adds even more functionality. This well-maintained home has seen several important updates over the years, including a newer roof, electrical improvements, and fresh paint throughout. If you've been searching for a spacious family home in a sought-after location, 47 Greenwood Street might just be the perfect fit.
Inclusions: Stove, Dishwasher, Dryer, Washer, Refrigerator
 43
43


