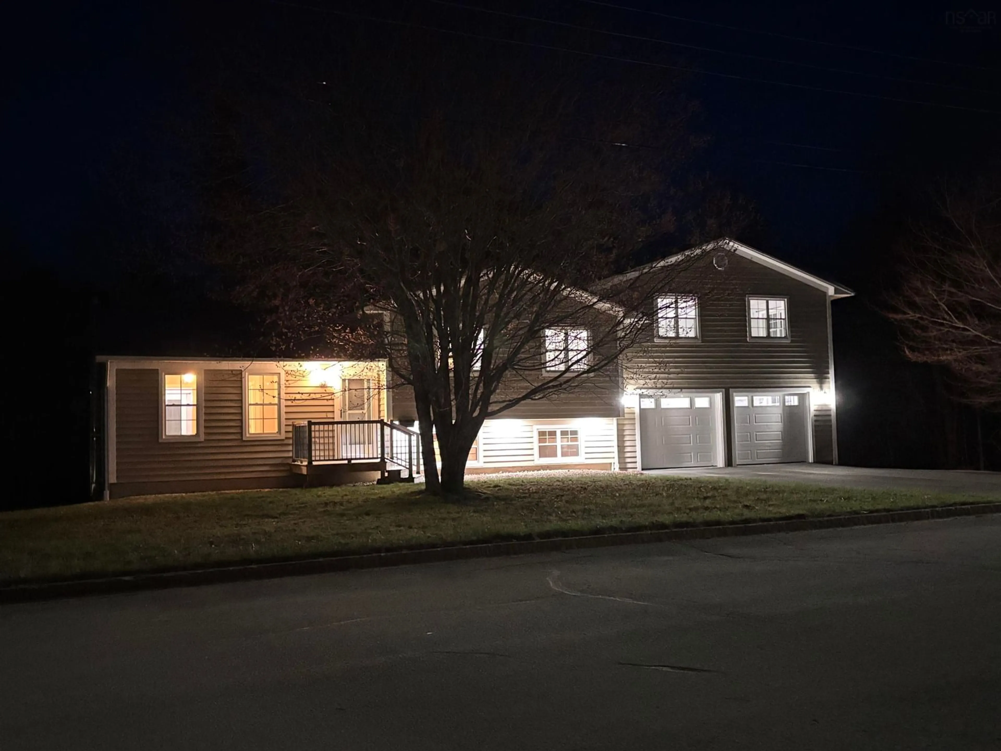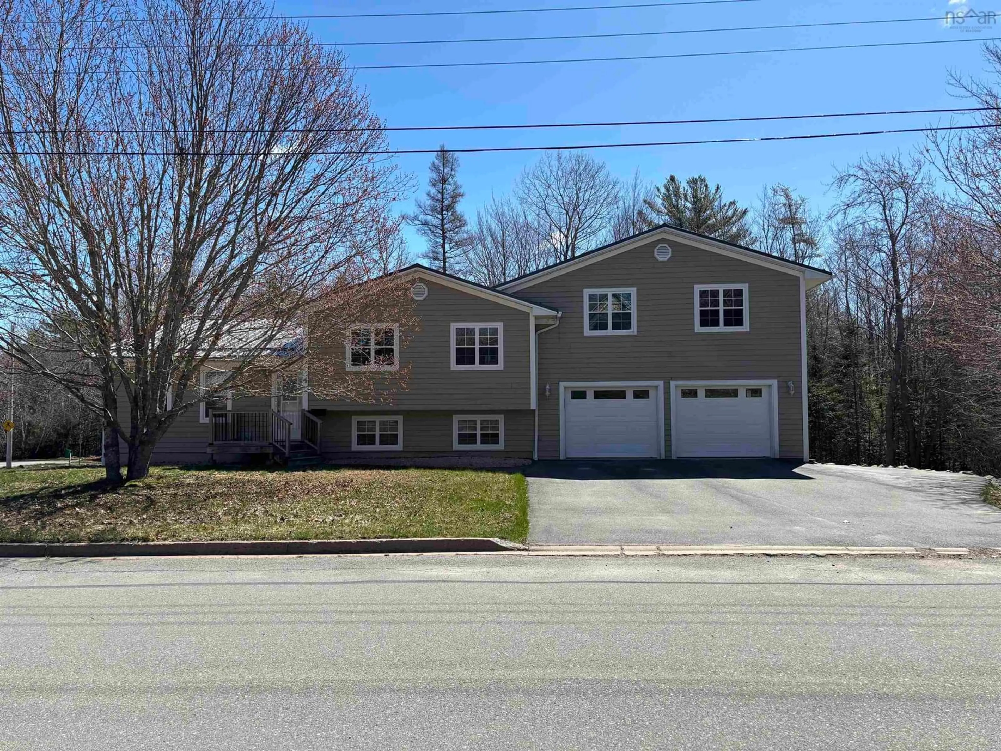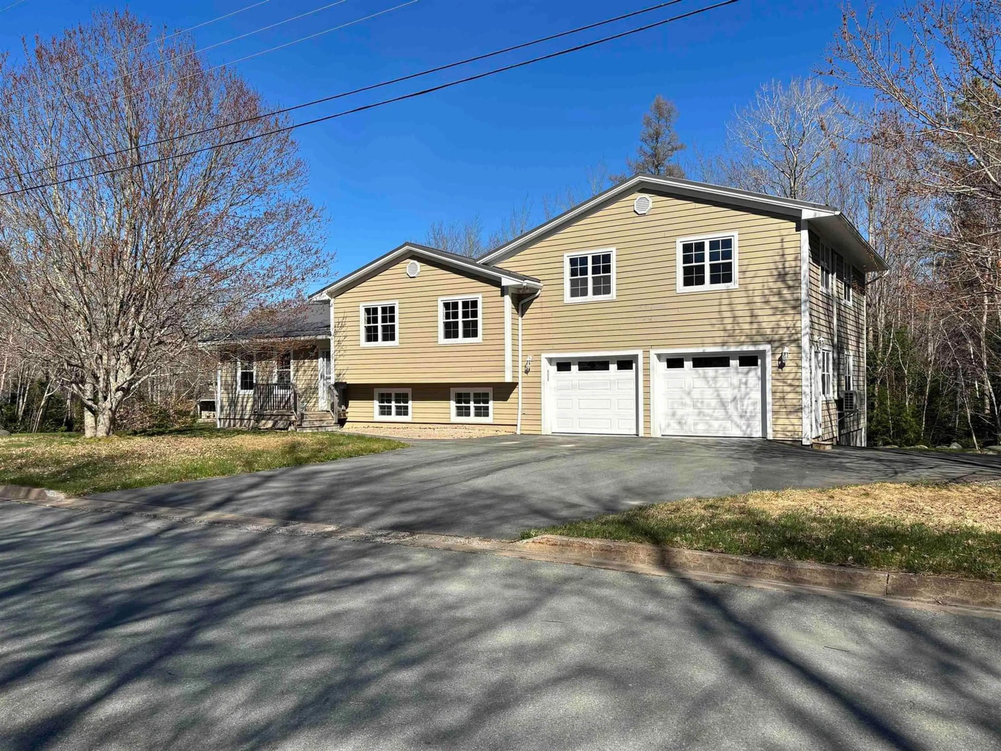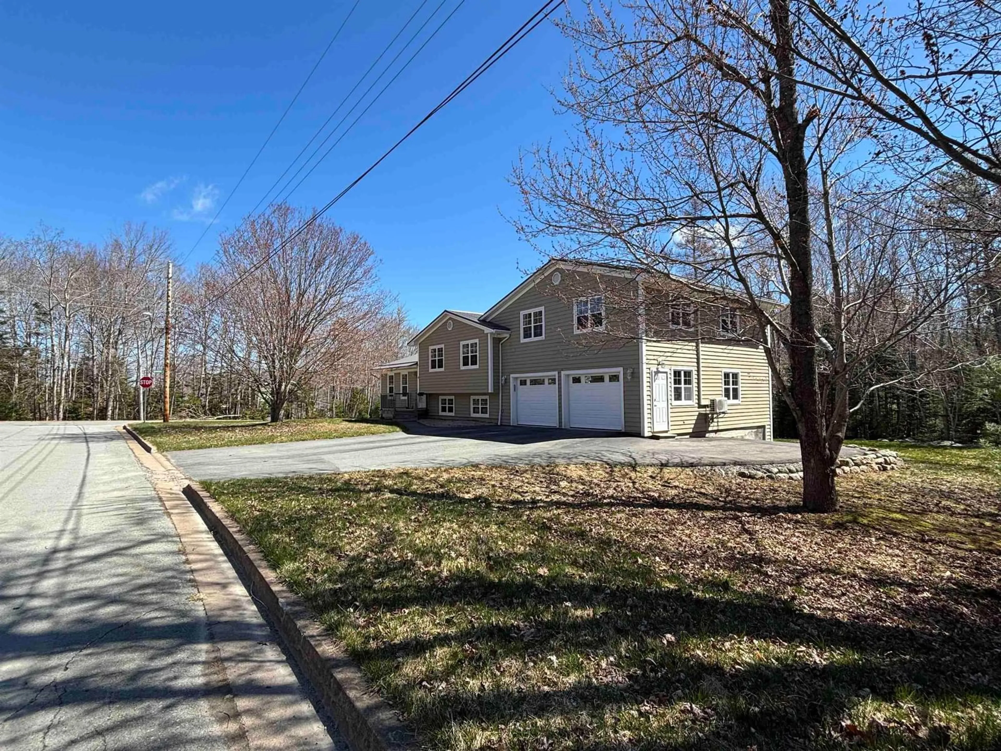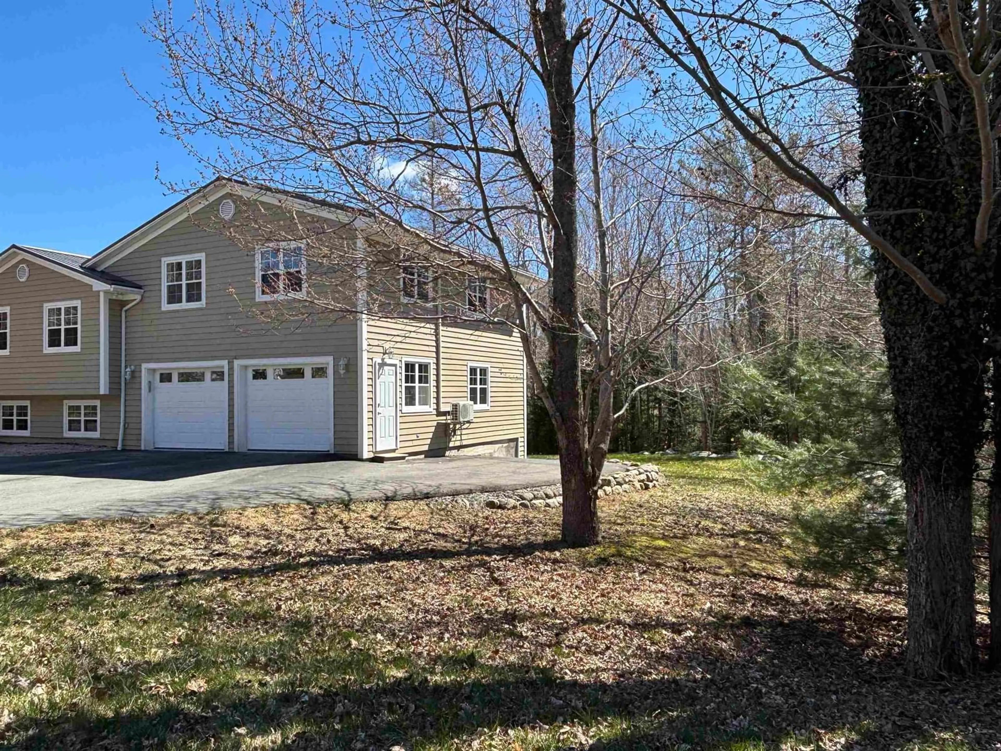4 Cresthaven Crt, Bridgewater, Nova Scotia B4V 3Z3
Contact us about this property
Highlights
Estimated ValueThis is the price Wahi expects this property to sell for.
The calculation is powered by our Instant Home Value Estimate, which uses current market and property price trends to estimate your home’s value with a 90% accuracy rate.Not available
Price/Sqft$188/sqft
Est. Mortgage$3,006/mo
Tax Amount ()-
Days On Market40 days
Description
Located in the heart of Bridgewater, Nova Scotia, this spacious and beautifully maintained home offers the perfect blend of comfort, functionality, and efficiency. Situated on a large corner lot in a quiet, family-friendly neighbourhood, this property features six generous bedrooms and three full bathrooms—ideal for growing families or those looking for flexible living arrangements. Whether you need home offices, guest rooms, or extra space for hobbies, this home has you covered. The kitchen which boasts stunning granite countertops that offer both durability and elegance, flows seamlessly into the dining and living areas, creating an inviting space for everyday living and entertaining. The entire interior has been freshly painted, giving it a bright, clean feel, and the refinished decks offer a refreshed outdoor space perfect for relaxing or summer barbecues. Adding to the home's appeal are the eco-conscious solar panels that significantly offset the cost of electricity and heating. The property also includes an attached double car garage, providing ample storage and convenience year-round. Well maintained and move-in ready, this home is a rare find in one of Bridgewater’s most desirable areas. Whether you’re settling down or moving up, this property offers an exceptional opportunity to enjoy comfort and sustainability in a vibrant Nova Scotian community.
Property Details
Interior
Features
Main Floor Floor
Kitchen
10'3 x 12'1Dining Room
9'1 x 12'1Living Room
11'2 x 15'5Exterior
Features
Parking
Garage spaces 2
Garage type -
Other parking spaces 0
Total parking spaces 2
Property History
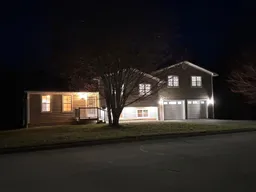 47
47
