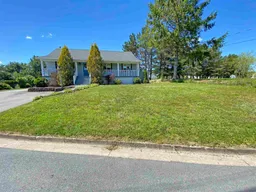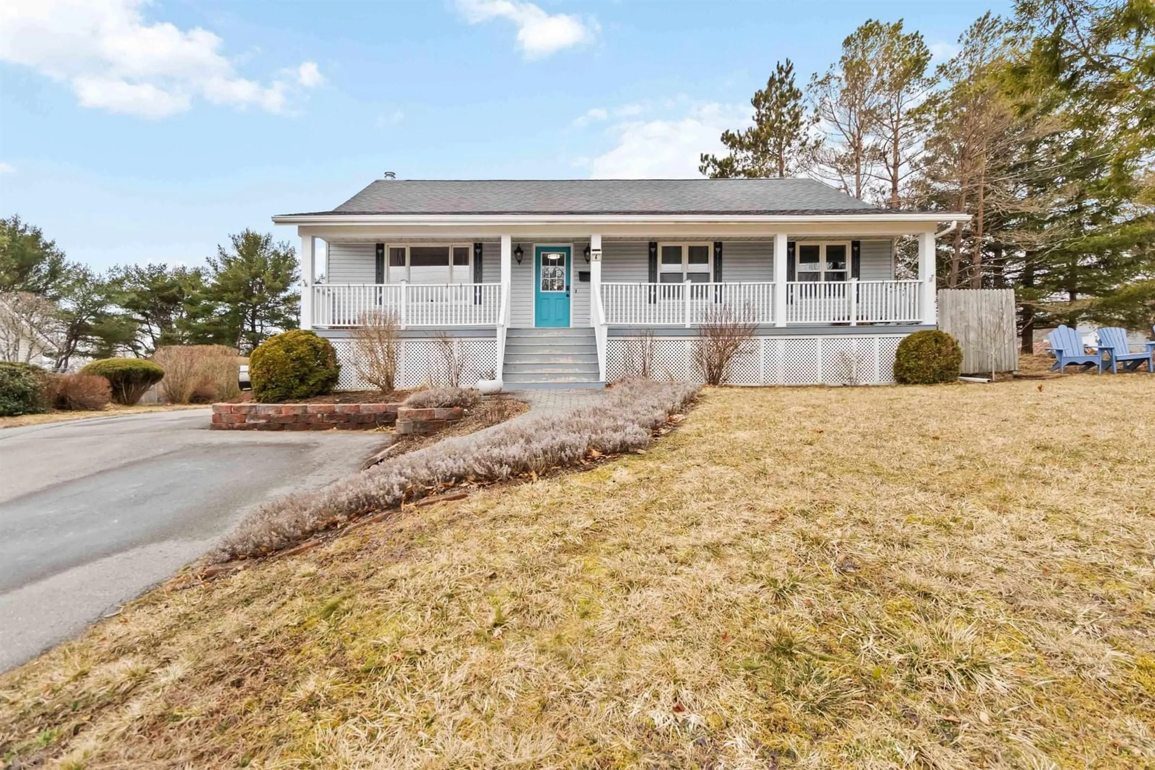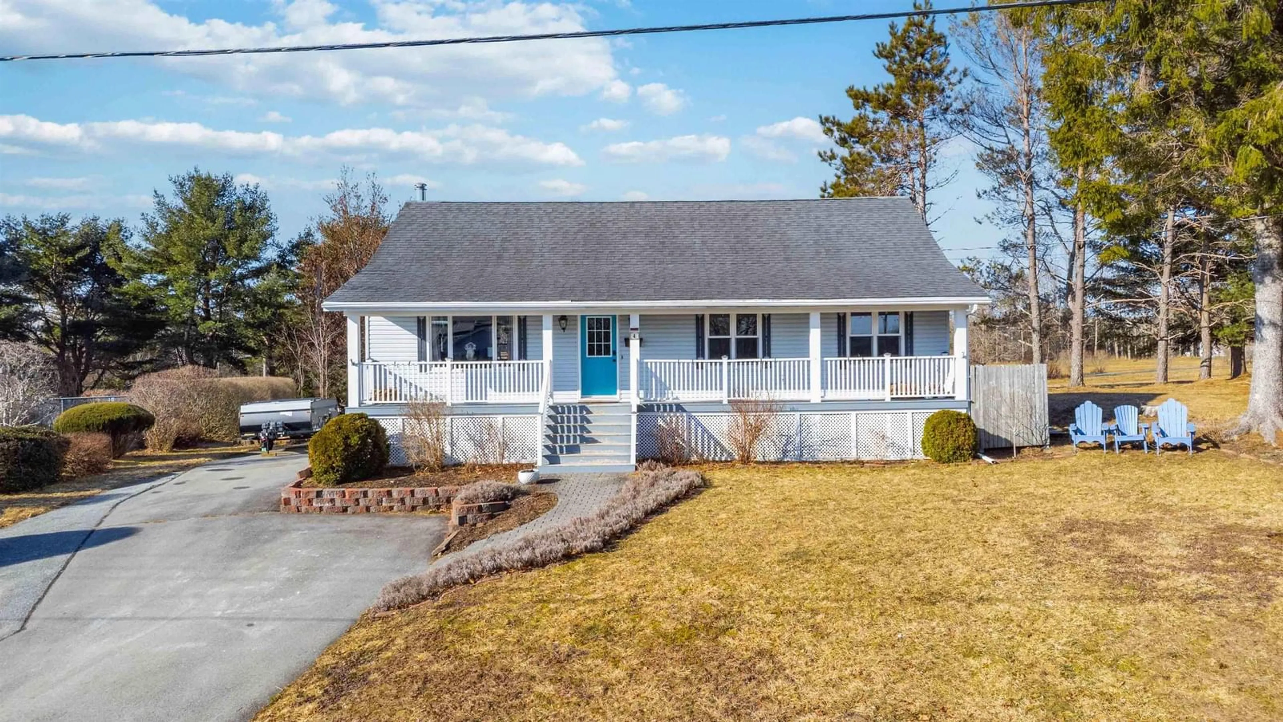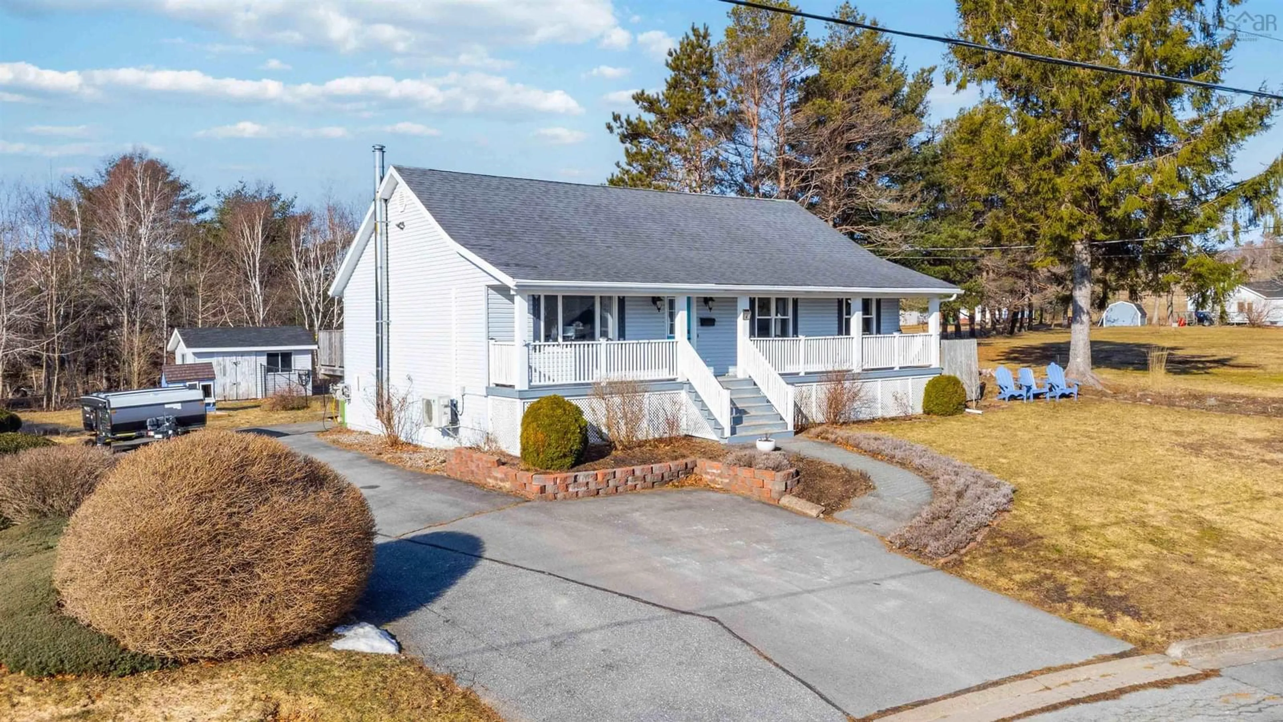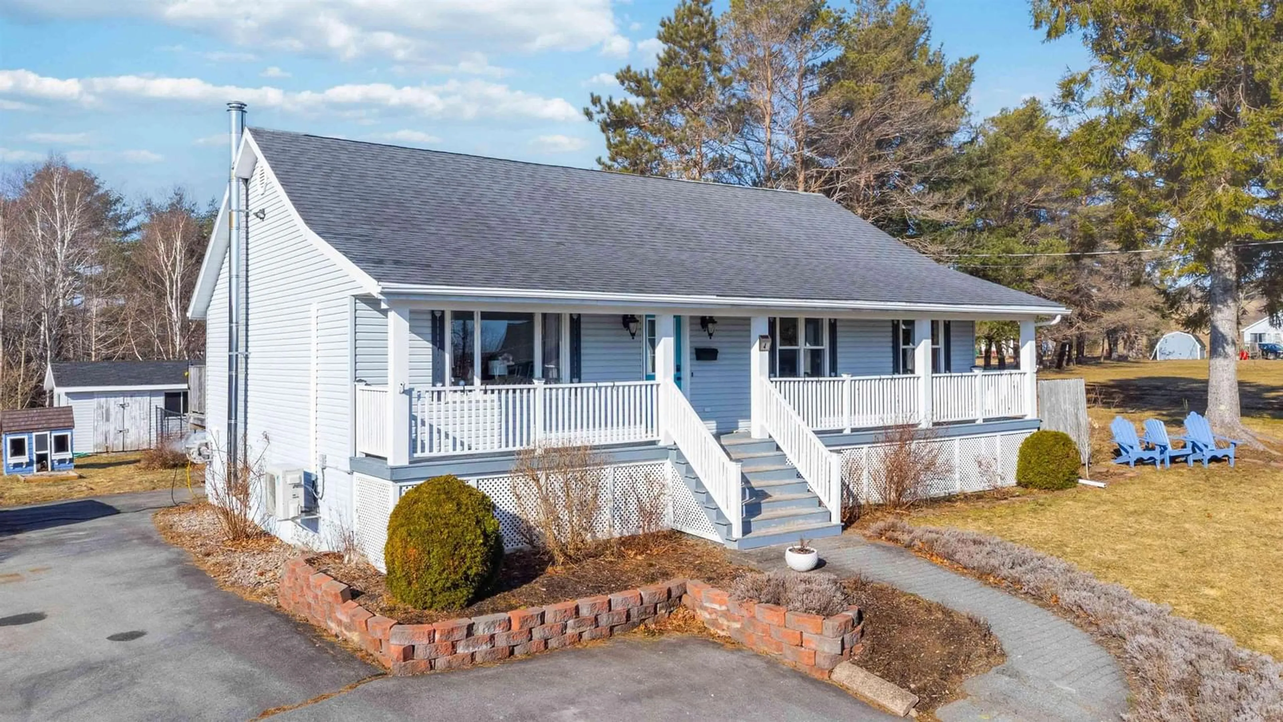4 Cherry Lane, Bridgewater, Nova Scotia B4V 3S3
Contact us about this property
Highlights
Estimated ValueThis is the price Wahi expects this property to sell for.
The calculation is powered by our Instant Home Value Estimate, which uses current market and property price trends to estimate your home’s value with a 90% accuracy rate.Not available
Price/Sqft$166/sqft
Est. Mortgage$1,825/mo
Tax Amount ()-
Days On Market33 days
Description
Welcome to 4 Cherry Lane! This lovely 3 bedroom + den/office, 2 bathroom ranch style home with over 2500 sq feet of living space, sits on a large 13,939 sq ft nicely landscaped lot in sought after Pinecrest Subdivision. The bright and cheery home offers a large living room, separate dining room, spacious kitchen with ample cabinetry and easy access to the back deck, 3 nice sized bedrooms, and full bath, all on the main level. The lower level is complete with the huge 20'x 29' rec room/family room with plenty of space for the kids to play and entertain friends, a half bath, office/den, a laundry area, and a very spacious mud room with basement door access to the expansive back yard. Even with all this there is extra space for storage! The Sellers really enjoy the wonderful privacy of their back yard with hedges on one side, and open spaces behind and on the other side (neighbours are quite a distance away). One half of the yard is fully fenced which is ideal for young children and family pets! The home has lovely curb appeal with its covered front deck, nice landscaping and double paved driveway. The home is economically heated with in floor heating on both levels, 2 heat pumps (also providing air conditioning in the summer months) and baseboard heat. This wonderful family neighbourhood is on the bus route, has school bus service, and is within easy walking distance of town outdoor pool, Park and playground. A wonderful opportunity to own a beautiful home!
Property Details
Interior
Features
Main Floor Floor
Bath 1
13'7 x 14'11Living Room
18'3 x 14'6Dining Room
10'6 x 11'5Kitchen
12'10 x 11'4Exterior
Features
Parking
Garage spaces -
Garage type -
Total parking spaces 2
Property History
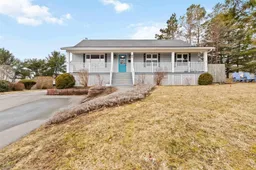 50
50