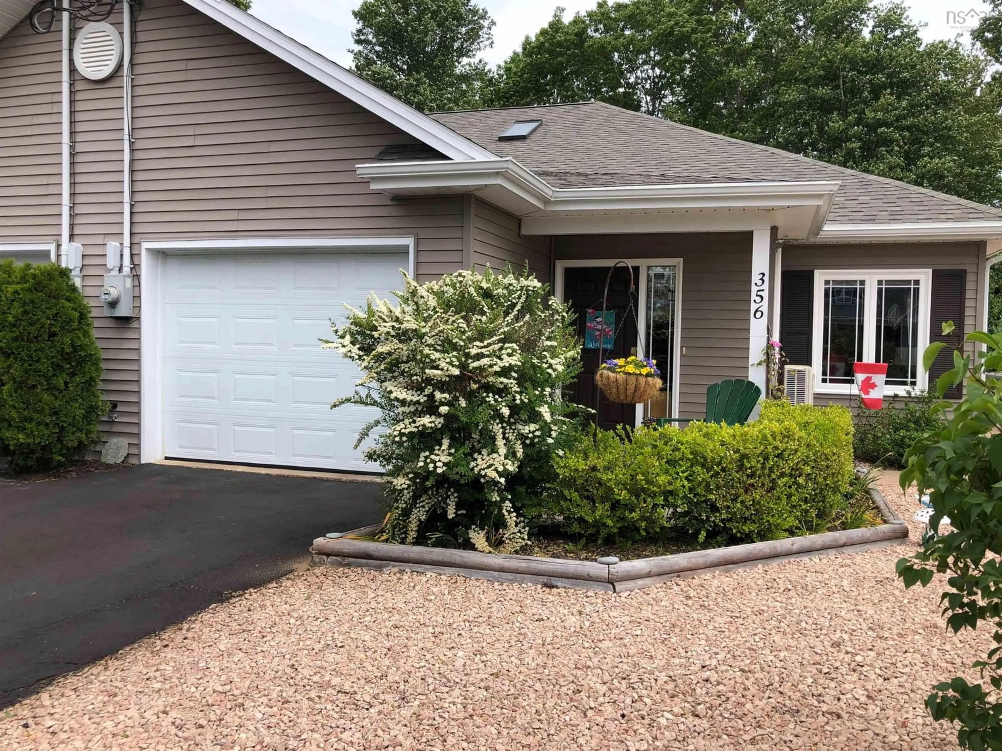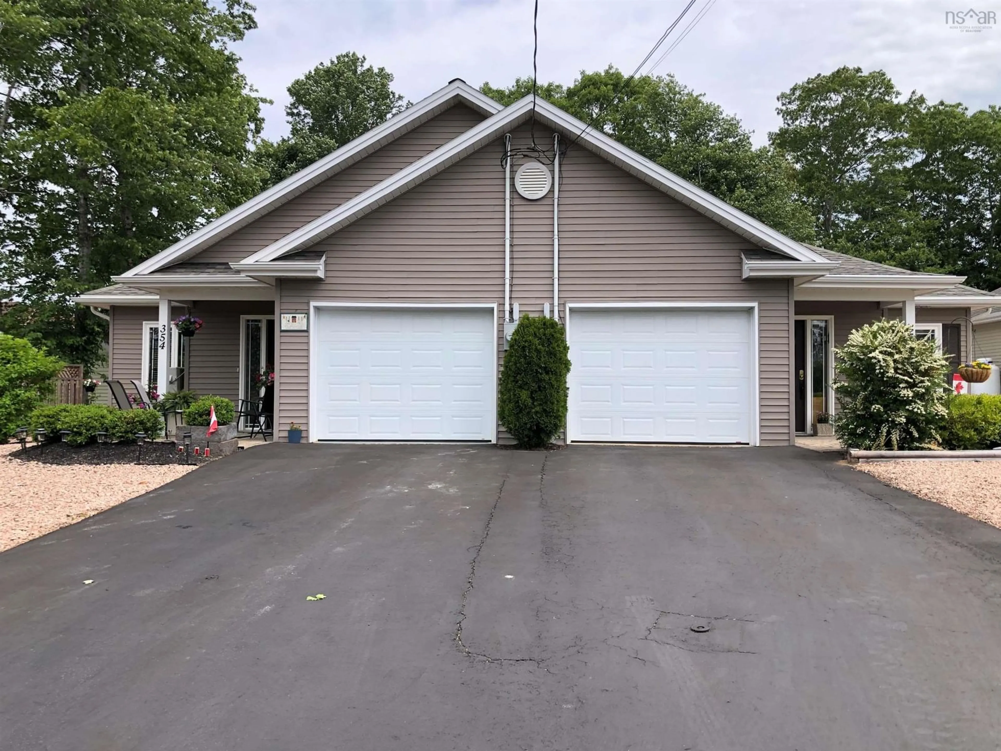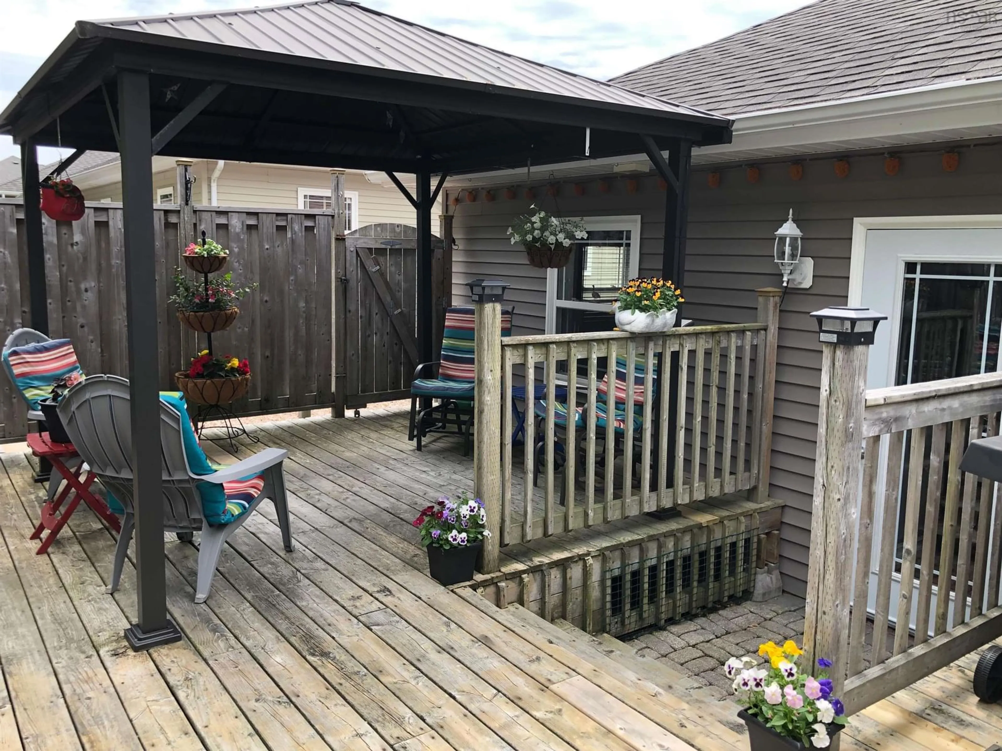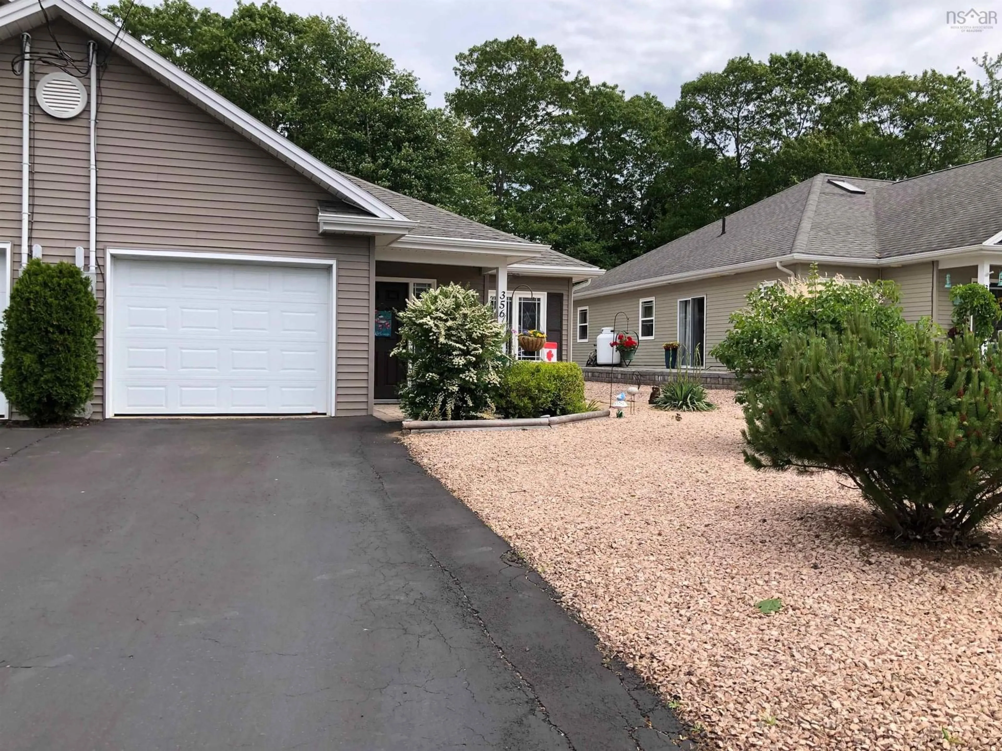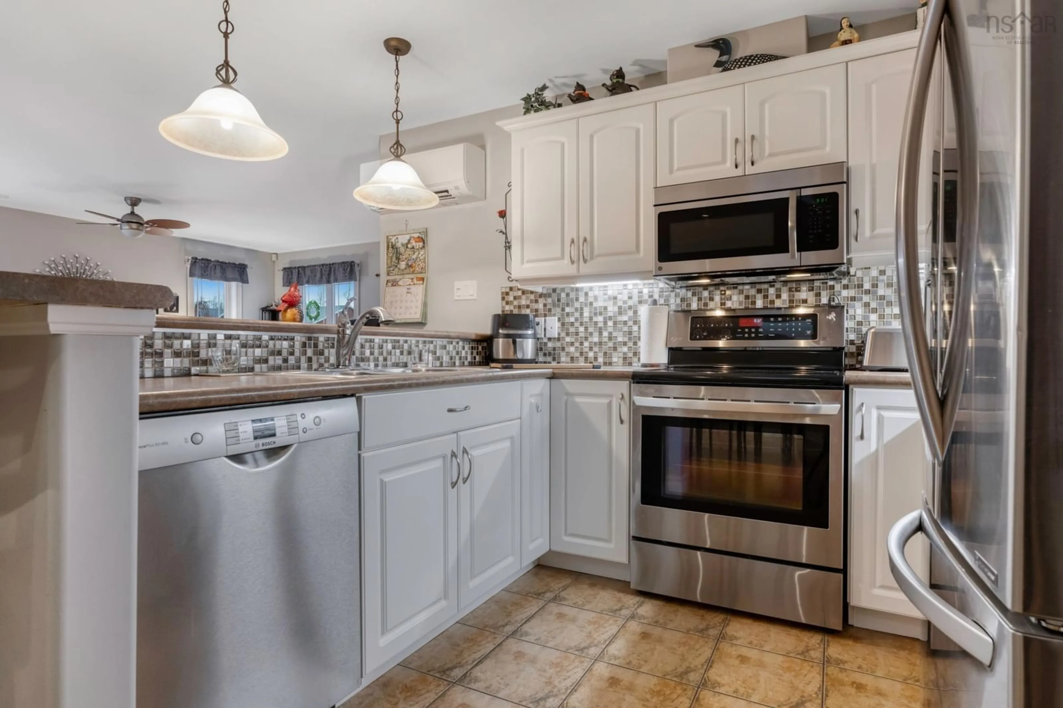356 Glen Allan Dr, Bridgewater, Nova Scotia B4V 0A9
Contact us about this property
Highlights
Estimated valueThis is the price Wahi expects this property to sell for.
The calculation is powered by our Instant Home Value Estimate, which uses current market and property price trends to estimate your home’s value with a 90% accuracy rate.Not available
Price/Sqft$325/sqft
Monthly cost
Open Calculator
Description
Modern and Stylish! This property is ideally situated on the desirable Glen Allan Drive and consisting of 3 bedroom , 2 full bath layout home with an open floor plan with high ceilings in main living area with huge sky light to bring more natural light into the home, a gorgeous and spacious kitchen with custom carpentry open to the dining room and overlooking the large living room. Other wonderful features of this turn key home includes hot water electric heating with radiant in floor heat, recently installed ductless heat pumps, heated single car garage, hardwood and ceramic flooring, easy access to the back decking of the main level for relaxing and entertaining. Outside, you have lots of privacy in the back as well as a large storage shed, low maintenance gardens and double paved driveway. Enjoy all the modern conveniences of this low maintenance (inside and out), super energy efficient 17 yr home. Perfect home for todays busy lifestyles so you can enjoy some of the finer things in life. Great location with easy access to trails, downtown, hospital, recreation fields, indoor track , Hwy 103 and much more. This home is in even more pristine condition as the day it was built. You will not be disappointed.
Property Details
Interior
Features
Main Floor Floor
Foyer
5 x 4'10Living Room
37'10 x 15'10Dining Room
11'9 x 8'1Kitchen
11'9 x 10'11Exterior
Features
Parking
Garage spaces 1
Garage type -
Other parking spaces 2
Total parking spaces 3
Property History
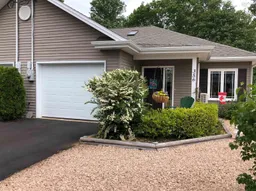 42
42
