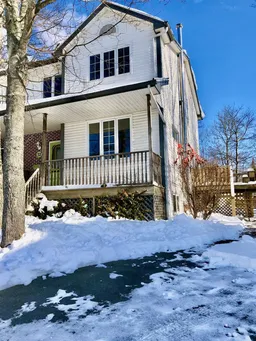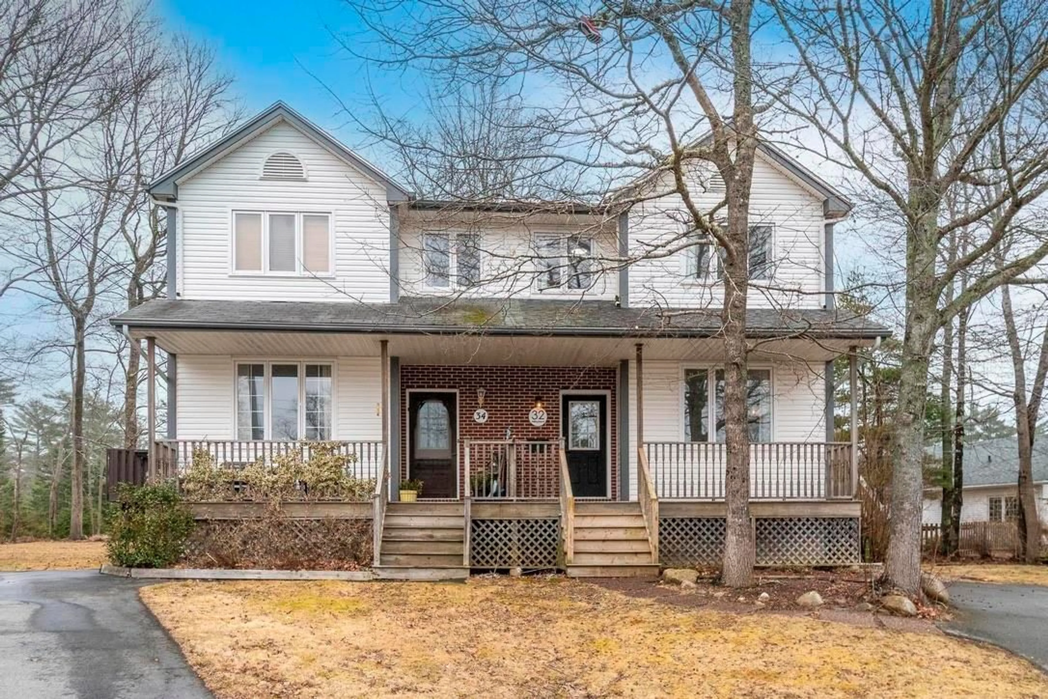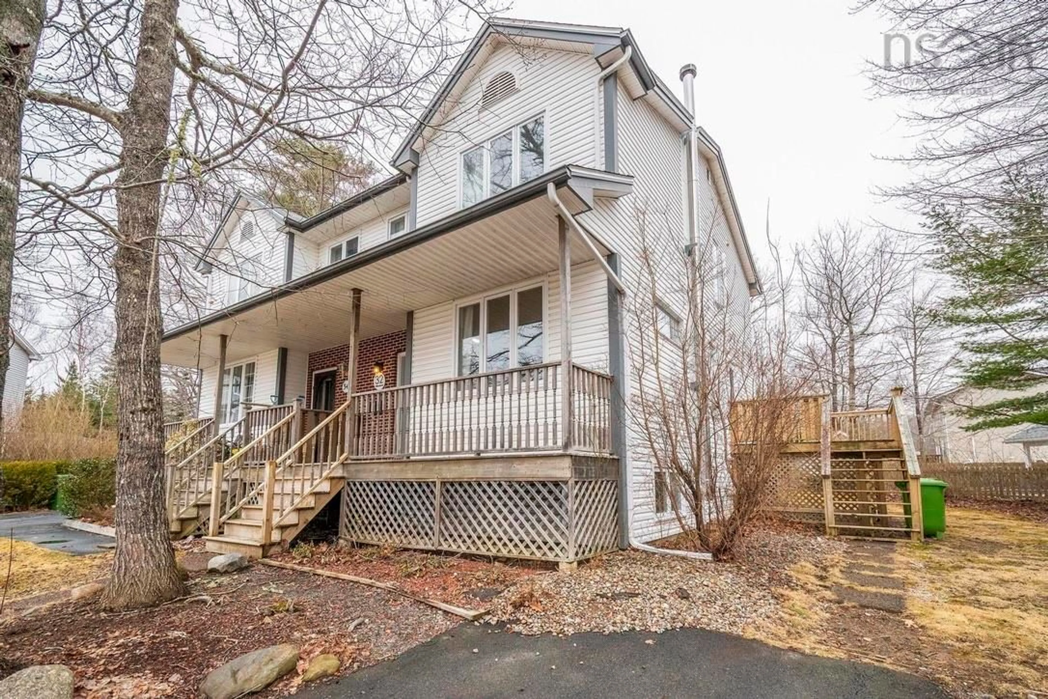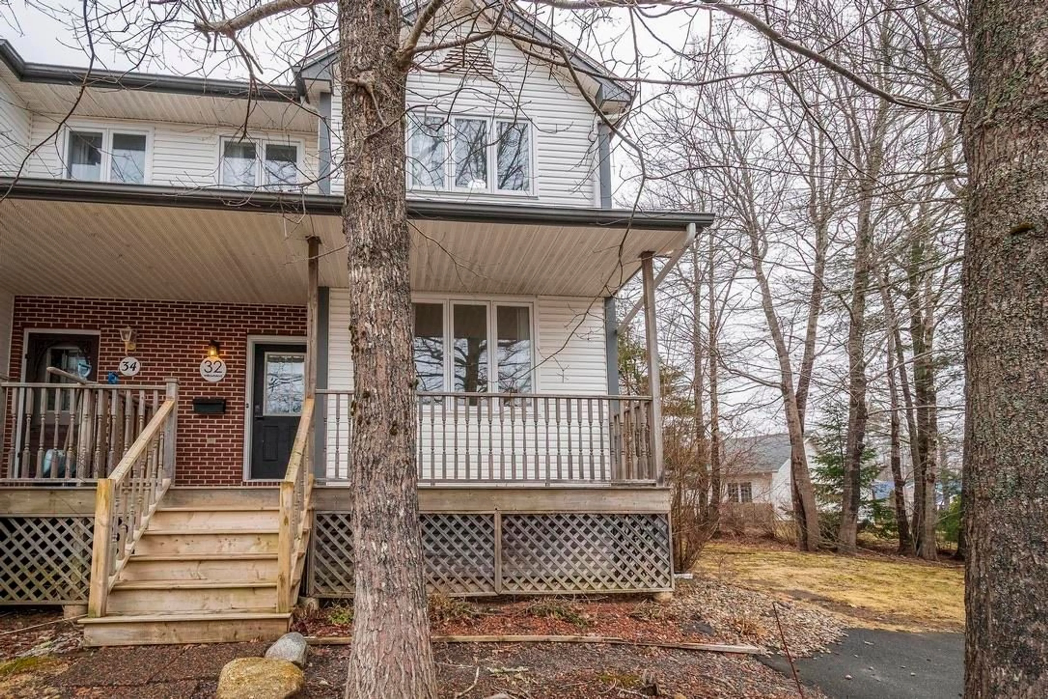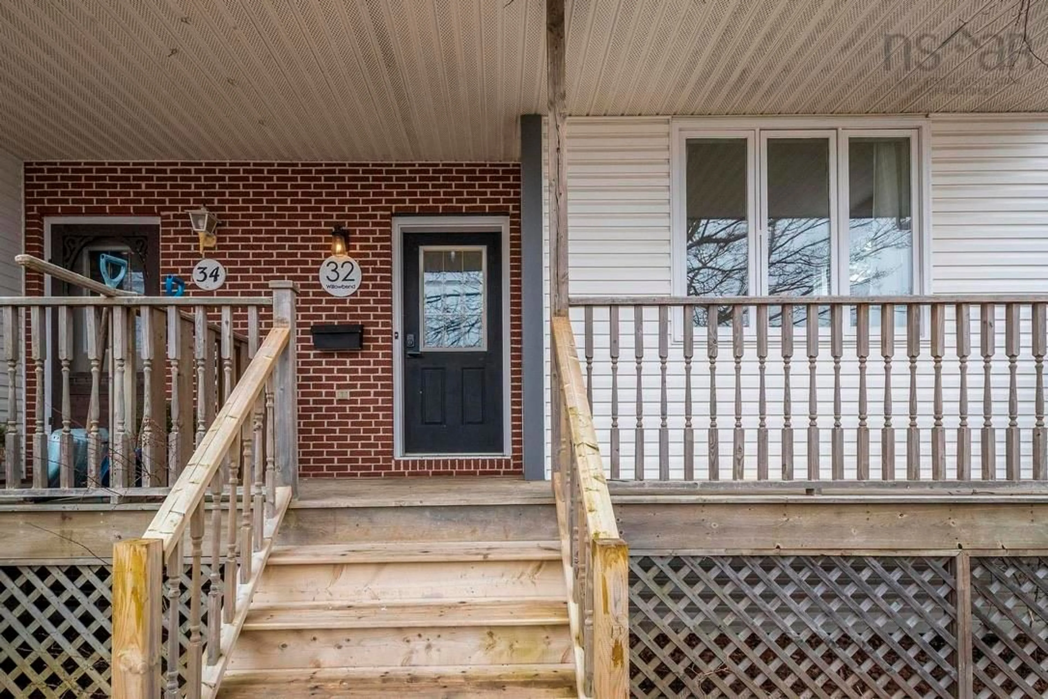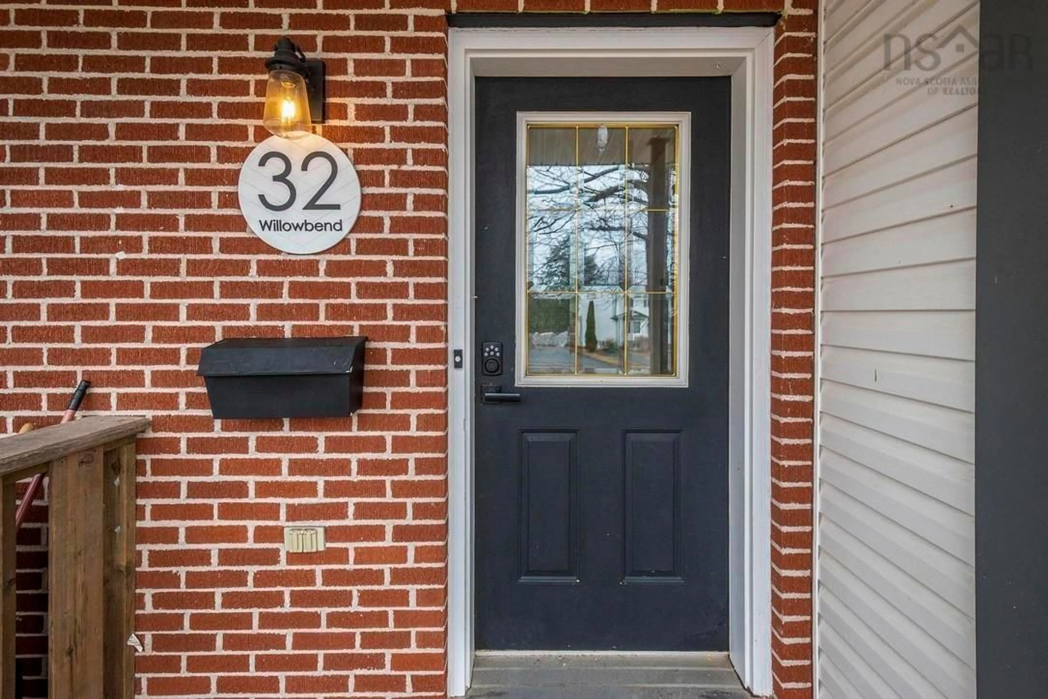32 Willowbend Crt, Bridgewater, Nova Scotia B4V 3V9
Contact us about this property
Highlights
Estimated ValueThis is the price Wahi expects this property to sell for.
The calculation is powered by our Instant Home Value Estimate, which uses current market and property price trends to estimate your home’s value with a 90% accuracy rate.Not available
Price/Sqft$197/sqft
Est. Mortgage$1,568/mo
Tax Amount ()-
Days On Market24 days
Description
Charming 4-Bedroom Semi-Detached Home on a Quiet Cul-de-Sac! Welcome to this beautifully maintained 4-bedroom, 3-bathroom semi-detached 2-storey home, perfectly situated on a quiet cul-de-sac. Enjoy the convenience of being just minutes from shopping, the hospital, a recreation complex, and scenic walking trails! Step inside to a spacious front entrance that leads to a bright and airy living room boasting gorgeous hardwood floors which flow through to the open concept dining area and kitchen complete with new appliances. The main level also offers a laundry area and a convenient half bath. From your kitchen and dining area you can step out onto a 10' x 11' side deck—perfect for outdoor living. Upstairs, you'll find a primary bedroom with direct access to the main bathroom, along with two additional well-sized bedrooms. The lower level offers even more living space with a fourth bedroom, a half bath, and a spacious family room featuring a hearth and chimney, ready for a wood stove. There's also plenty of storage to keep everything organized. Outside, enjoy the double paved driveway a 12' x 10' shed and a tree lined back yard. Some recent updates include a new roof, 2 heat pumps, new carpet on stairs and in upper level hallway, a new air exchanger, and hot water tank. New appliances include washer, dryer, stove and dishwasher. Don’t miss out on this fantastic home!
Property Details
Interior
Features
Main Floor Floor
Foyer
Living Room
Kitchen
Bath 1
Exterior
Parking
Garage spaces -
Garage type -
Total parking spaces 2
Property History
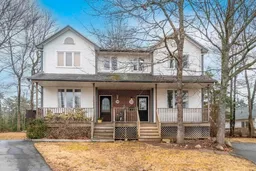 46
46