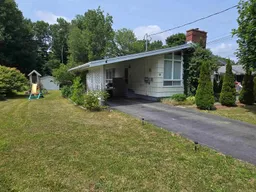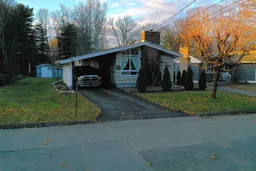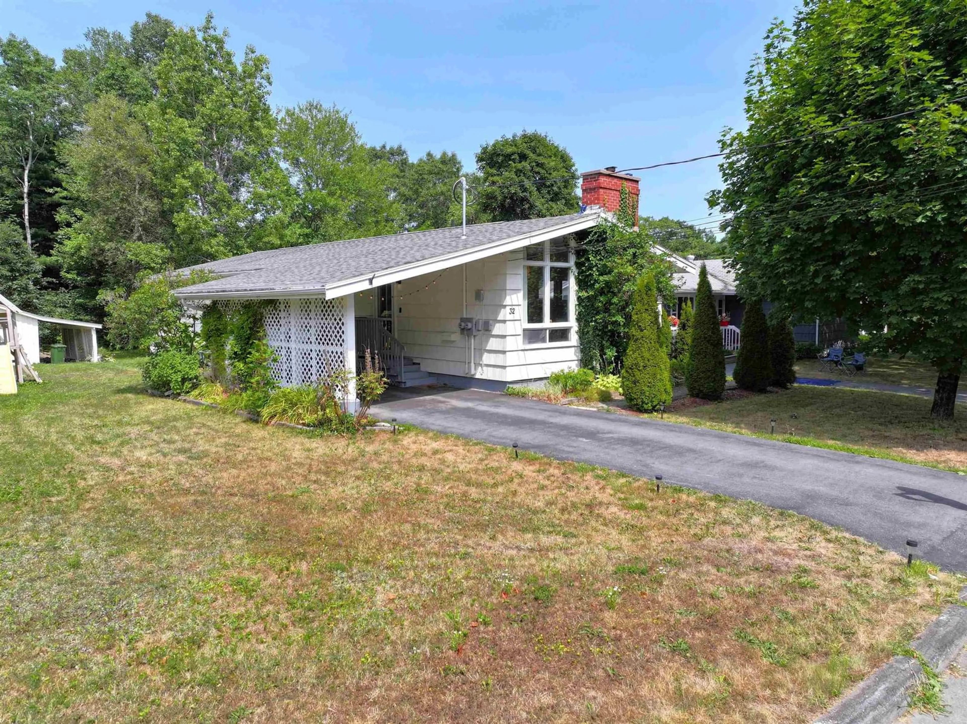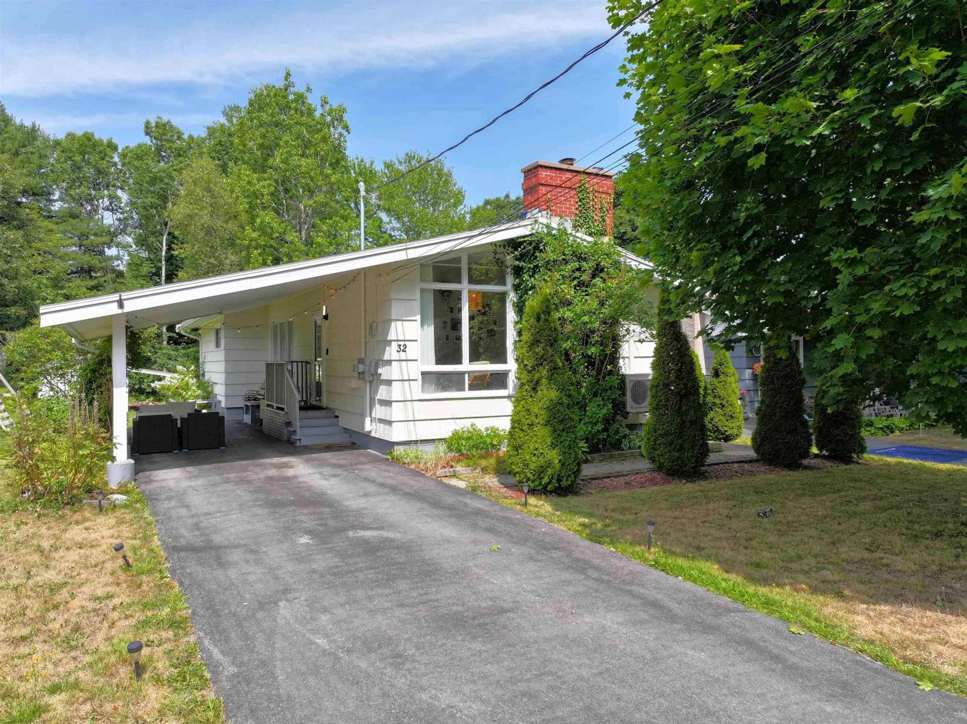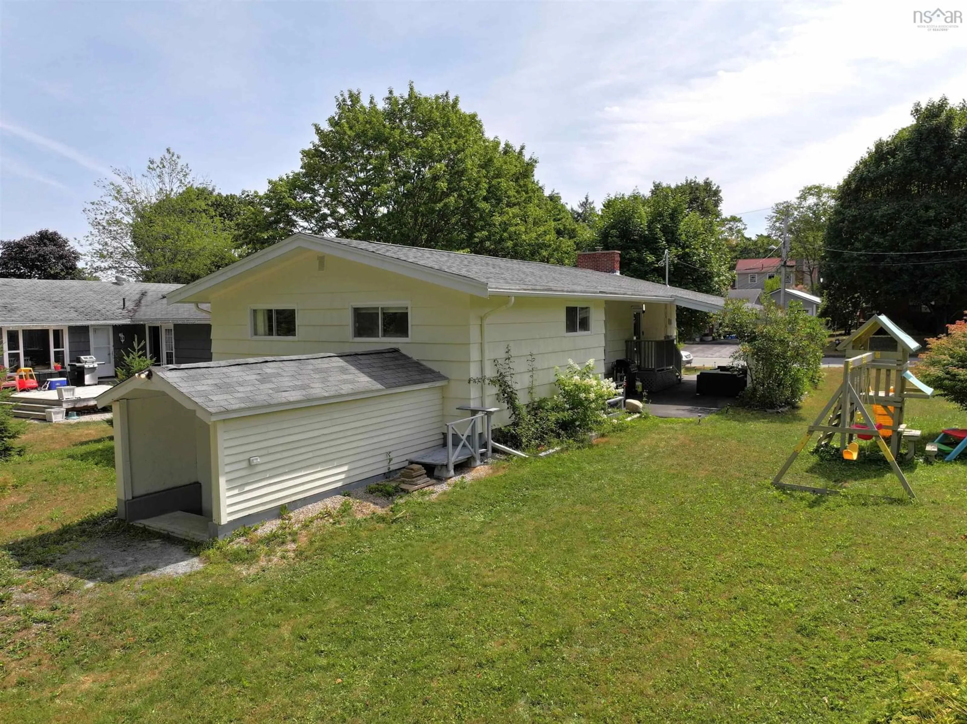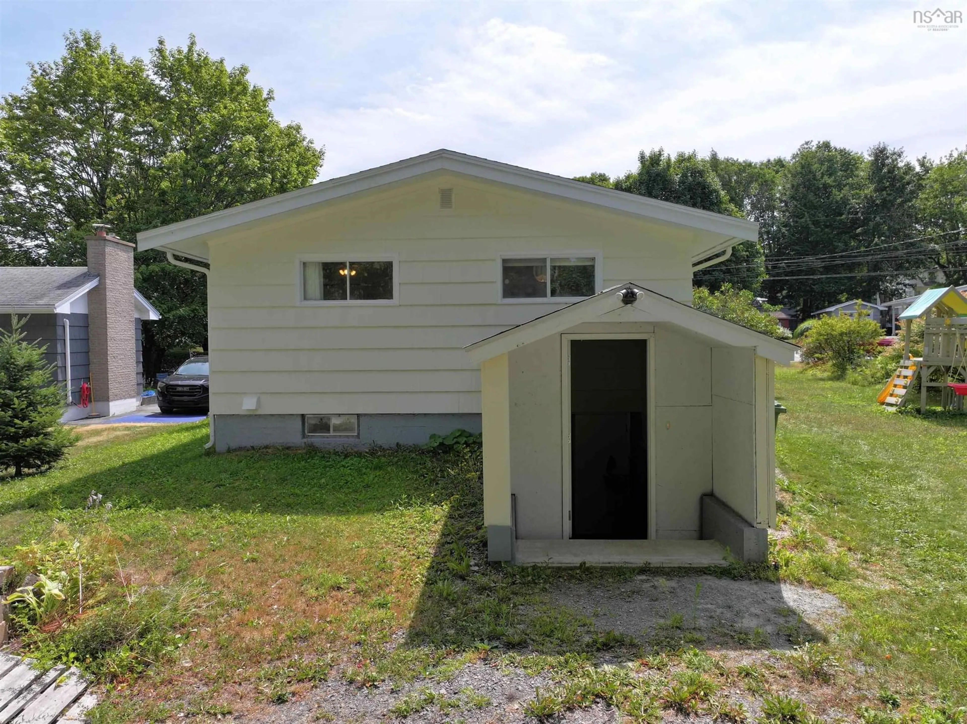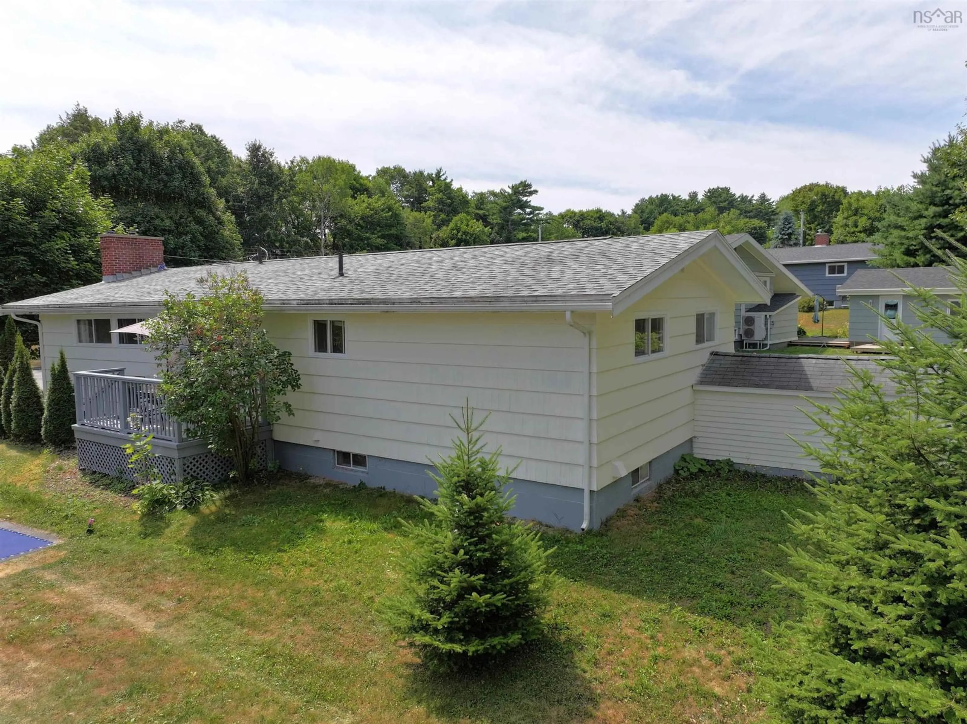32 Murray Dr, Bridgewater, Nova Scotia B4V 2M7
Contact us about this property
Highlights
Estimated valueThis is the price Wahi expects this property to sell for.
The calculation is powered by our Instant Home Value Estimate, which uses current market and property price trends to estimate your home’s value with a 90% accuracy rate.Not available
Price/Sqft$242/sqft
Monthly cost
Open Calculator
Description
Located in a peaceful yet convenient area of Bridgewater, this extensively renovated 3- bedroom, 2-bath home offers a rare combination of modern comfort and income potential. Over the past two years, the property has undergone substantial upgrades, including the addition of a legal 2-bedroom, 1-bath apartment with new electrical, plumbing, air exchanger, and hot water tanks. The main residence features a brand-new kitchen with appliances, an updated main bath, and a spacious new powder room with the flexibility to convert into a full bath or combined laundry/bathroom. Stylish new flooring, light fixtures, and thoughtful updates continue throughout. The fully finished lower level adds a generous rec room, laundry area, and storage space. The secondary unit currently earns $1,600/month, with potential to increase to $1,800/month, making it an ideal mortgage helper or easily managed rental. Outside, enjoy a covered carport, a workshop building with a mini carport for smaller vehicles, a storage shed, and freshly painted wood shingles. Located within walking distance to many amenities and just a short drive to others, this property is perfect for buyers seeking an affordable way to enjoy a modern home, a comfortable in-law suite, or a well-positioned investment.
Property Details
Interior
Features
Main Floor Floor
Living Room
19'4 x 11'6Bath 1
6'3 x 8'9Eat In Kitchen
19'4 x 12Bath 2
10 x 6'9Exterior
Features
Property History
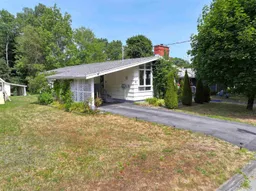 40
40