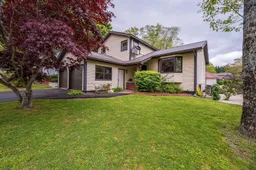Style, Space & Smart Upgrades in the Heart of Bridgewater. Welcome to a thoughtfully updated 3-level home that blends modern comfort with energy-conscious living. Located just minutes from all of Bridgewater’s conveniences, this spacious property features an attached double garage and cost-saving solar panels. Step into the gracious front foyer with ample closet space, leading into an inviting main floor that impresses with custom shaker-style kitchen cabinetry, quartz countertops in the bright and functional eat-in kitchen. An open-concept dining and living area offers plenty of room for gatherings, complemented by a main-floor office, full bath with laundry, and direct garage access. Upstairs, the primary bedroom includes a generous walk-in closet and access to a stylish full bathroom, shared with two additional bedrooms. The fully finished lower level provides excellent potential for extended family living or a private in-law suite, complete with its own kitchen, fourth bedroom, third full bathroom, office space, and a large family room that opens to a lovely back patio. With multiple heating options - ductless heat pumps, a forced-air wood furnace, and electric baseboards - this home is both comfortable and efficient year-round. Beautifully landscaped grounds invite outdoor enjoyment, and you're within walking distance or a short drive to the hospital, shopping, schools, and other essential services. A rare find offering space, flexibility, and long-term savings - all right in town.
Inclusions: Central Vacuum, Stove, Dryer, Washer, Refrigerator
 47
47


