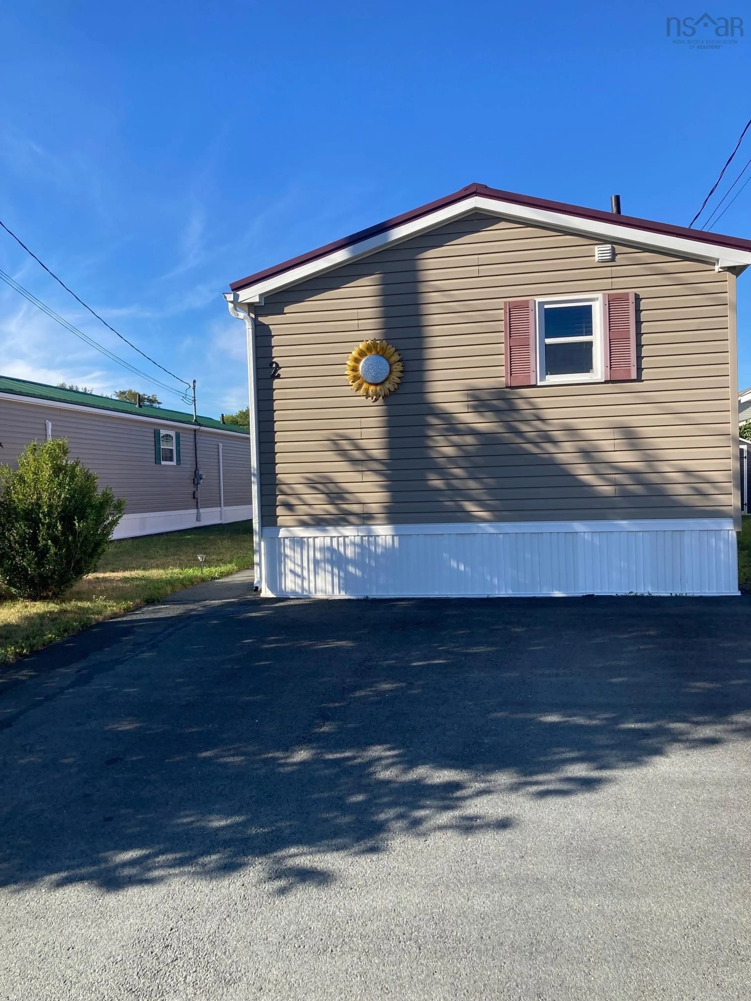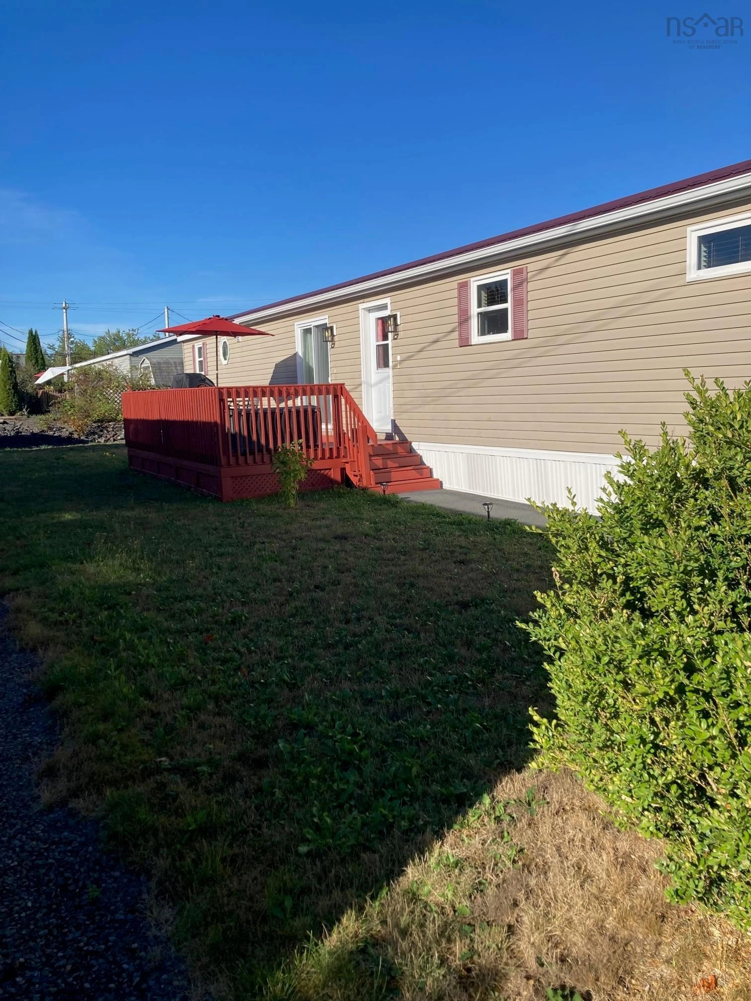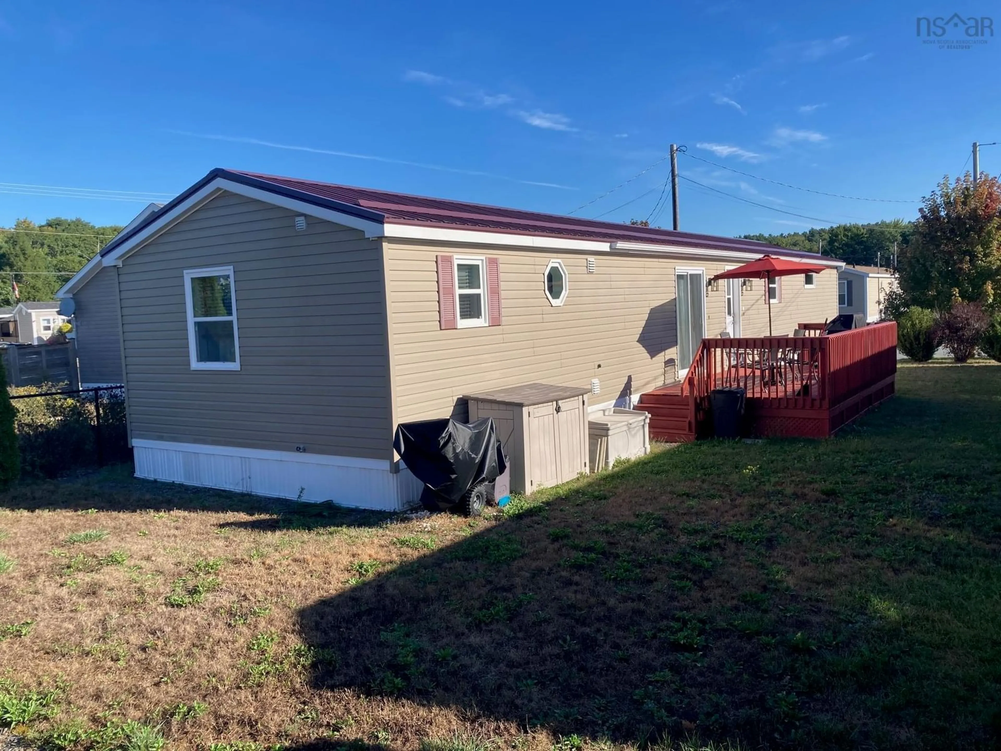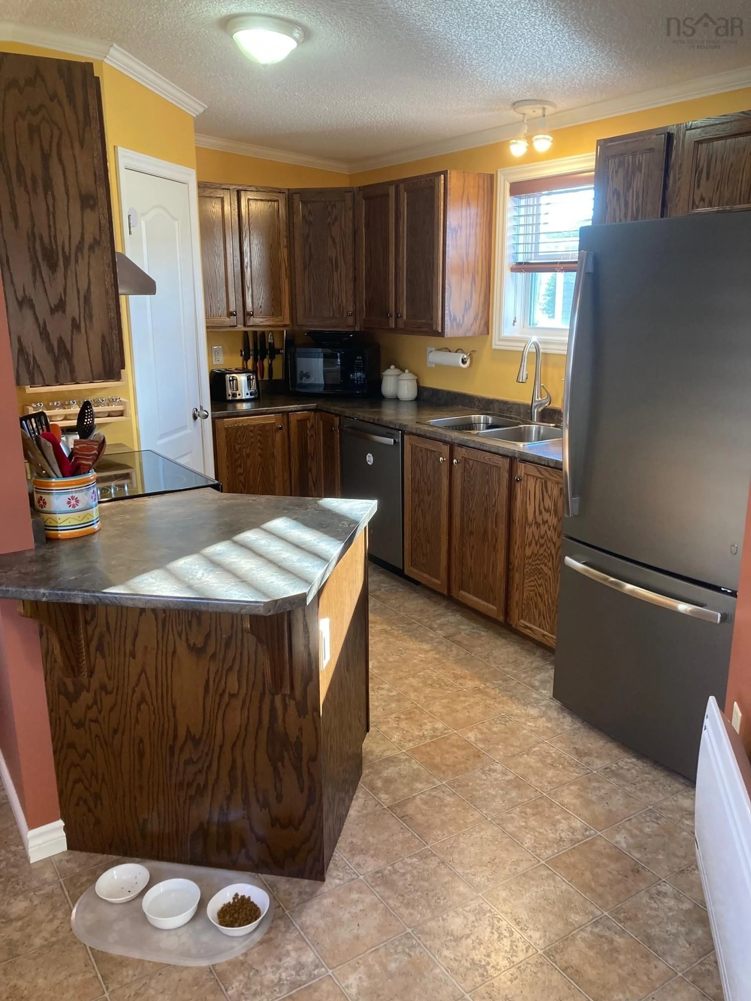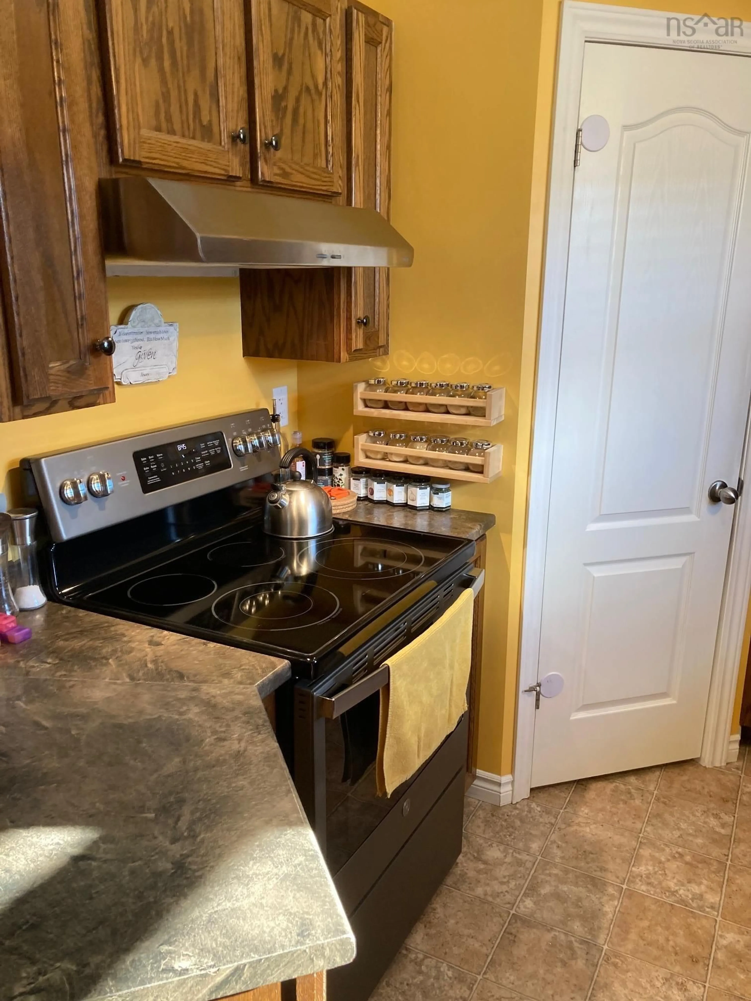2 Sherbrooke Ave, Bridgewater, Nova Scotia B4V 4E7
Contact us about this property
Highlights
Estimated valueThis is the price Wahi expects this property to sell for.
The calculation is powered by our Instant Home Value Estimate, which uses current market and property price trends to estimate your home’s value with a 90% accuracy rate.Not available
Price/Sqft$225/sqft
Monthly cost
Open Calculator
Description
LOCATION LOCATION LOCATION!!! This attractive 3 bedroom, 2 full bath mini home, located in Lahave Heights 1, which is said to be one of the best Land Lease Communities in NS; boasts a unique and spacious layout with a foyer entryway and bedrooms at opposite ends of the home adding privacy. Master bedroom includes ensuite bath and sizeable walk in closet. Galley kitchen with a walk in pantry, which is not often found in mini homes. Patio doors opening onto a spacious 10 x 20 deck that has just been redone with new decking, railings, stairs and staining. Energy efficient Convectair electric heating; along with a heat pump (2 heads). Home has the upgraded artic pack insulation; added insulation in floors, ceilings and walls; makes for energy efficient cooling and heating. Custom fit wooden blinds included with the home. Home has never been smoked in. Recent updates: a new hot water heater, all new high end appliances (5), fresh coat of paint in every room, home power-washed, and new metal roof. This home is within walking distance of a major Hospital, 2 Medical Centers, 2 Drug Stores, 2 Dental offices, 2 fast food restaurants, 2 Banks, 2 motels, Canada Post, Ambulance Depot, Car Wash, a Used Clothing outlet, 2 Gas Stations, 3 Car Dealerships, and a Kirkland Mini Outlet.
Property Details
Interior
Features
Main Floor Floor
Living Room
12'6 x 15'8Kitchen
12'5 x 8'6Primary Bedroom
15'8 x 11'10Bedroom
10'2 x 9Exterior
Features
Parking
Garage spaces -
Garage type -
Total parking spaces 2
Property History
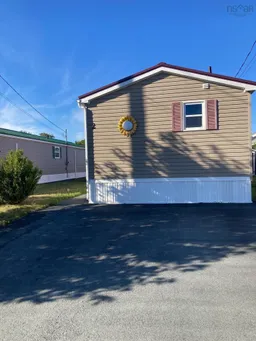 26
26
