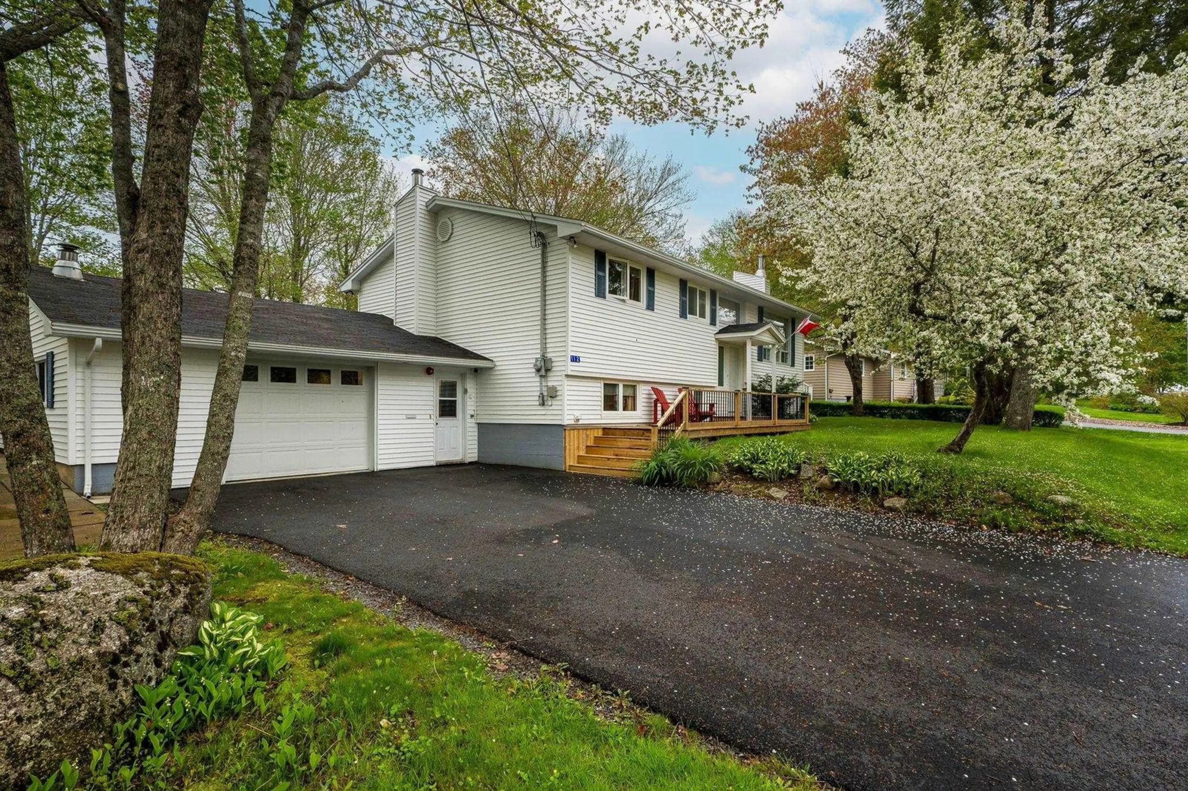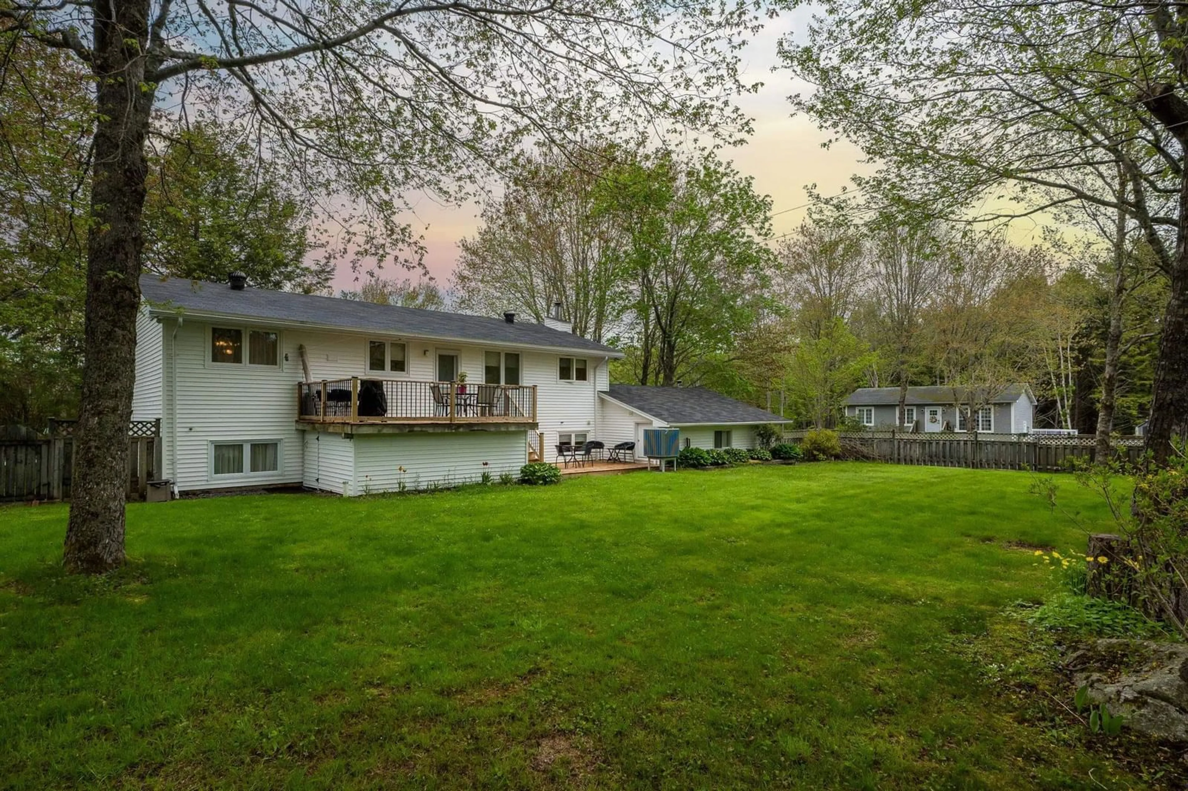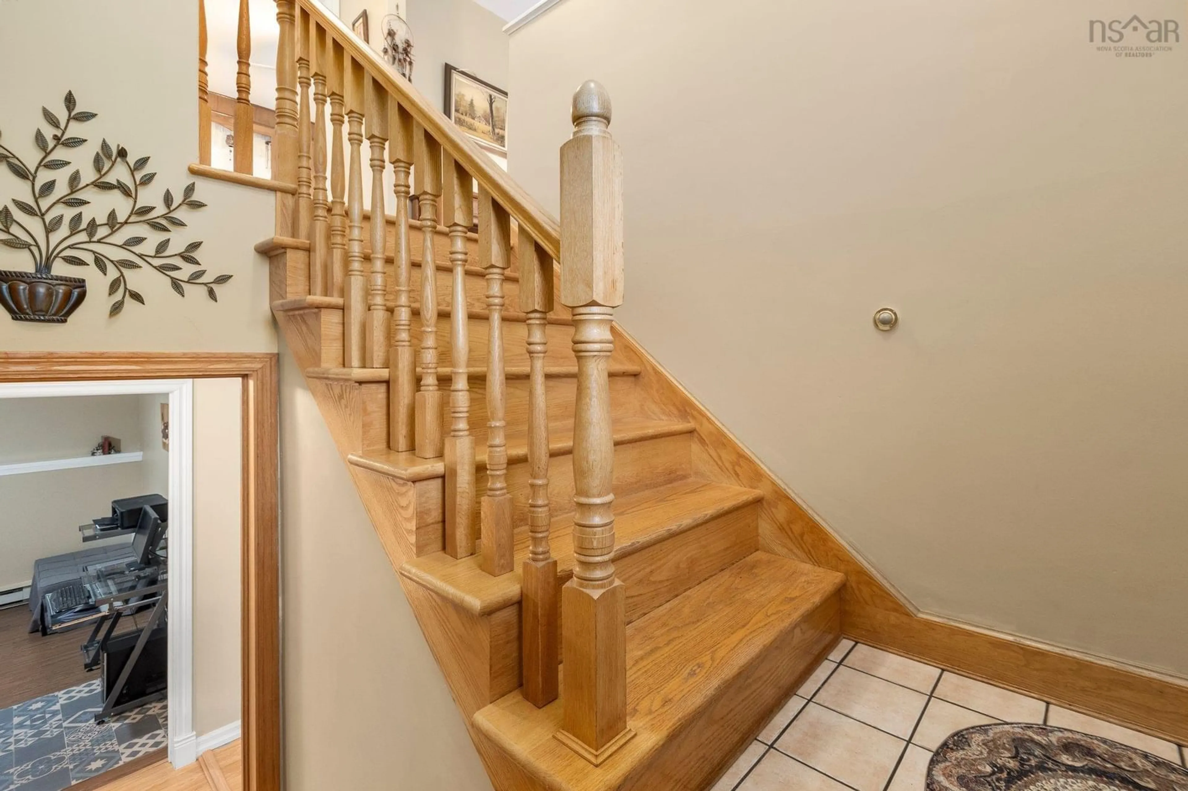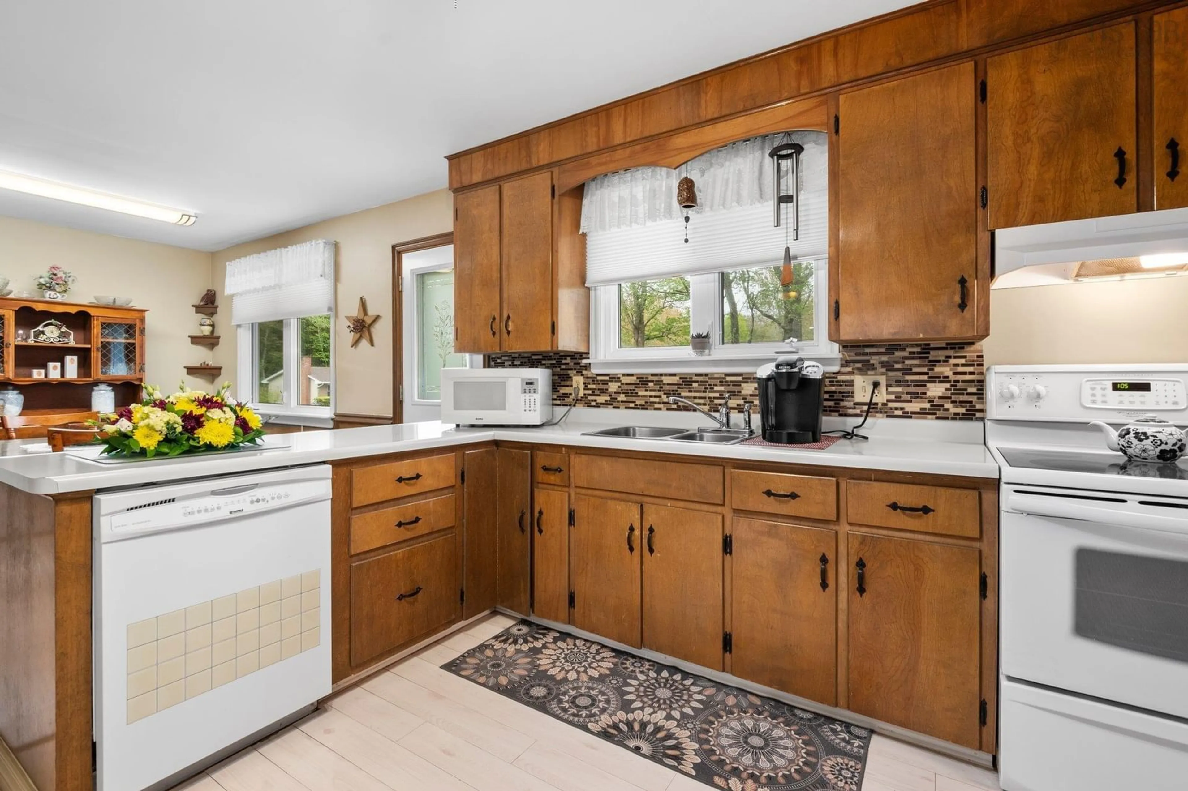112 Marlboro Dr, Bridgewater, Nova Scotia B4V 2Y3
Contact us about this property
Highlights
Estimated ValueThis is the price Wahi expects this property to sell for.
The calculation is powered by our Instant Home Value Estimate, which uses current market and property price trends to estimate your home’s value with a 90% accuracy rate.Not available
Price/Sqft$176/sqft
Est. Mortgage$1,846/mo
Tax Amount ()-
Days On Market3 days
Description
112 Marlboro Drive offers a spacious, well-maintained home in a quiet, family-friendly area of Bridgewater. Set on a generously sized lot with dual driveway access, this property combines comfort, functionality, and ample outdoor space for relaxed living and entertaining. The main floor features a large eat-in kitchen with abundant cabinetry and a door leading to a sunny back deck - ideal for morning coffee or weekend BBQs. A separate formal dining room provides space for hosting special gatherings, while the bright, spacious living room is perfect for everyday enjoyment. Two comfortable bedrooms and a full bath complete the main level. The fully finished lower level offers excellent versatility, featuring a generous family room, third bedroom, office or potential fourth bedroom, full bath, laundry room, and utility room with direct access to the attached single garage. The garage is wired and includes a dedicated workshop area and extra storage. A double paved driveway off Marlboro Drive and a single gravel driveway from Smith Avenue offer convenient and flexible parking options. The fully fenced backyard, complete with upper and lower decks, creates the perfect setting for family gatherings, outdoor dining, or quiet relaxation. Tucked away from the busy town centre yet just minutes to schools, parks, shopping, and amenities. Move-in ready and full of potential.
Property Details
Interior
Features
Main Floor Floor
Eat In Kitchen
17'6 x 10'711'7Dining Room
12'0 x 9'8Living Room
16'1 x 13'9Primary Bedroom
12'3 x 11'3Exterior
Features
Parking
Garage spaces 1
Garage type -
Other parking spaces 3
Total parking spaces 4
Property History
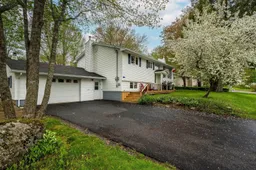 48
48
