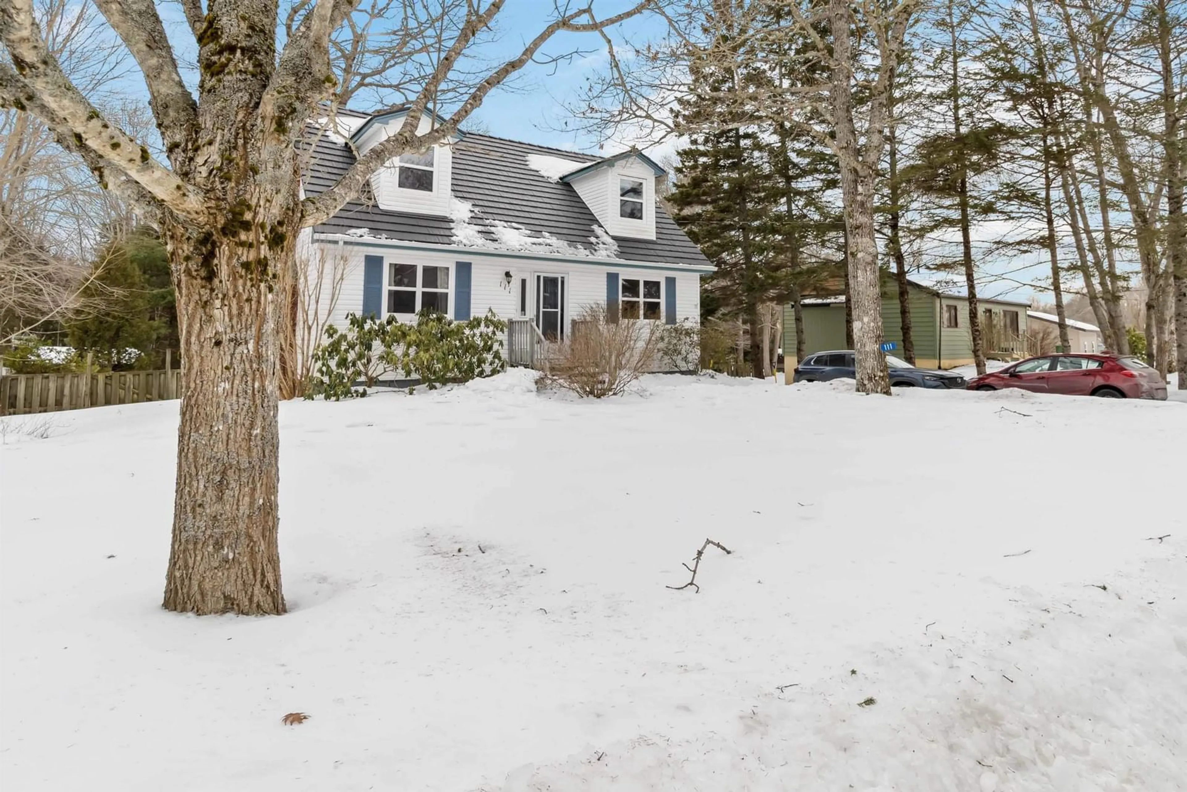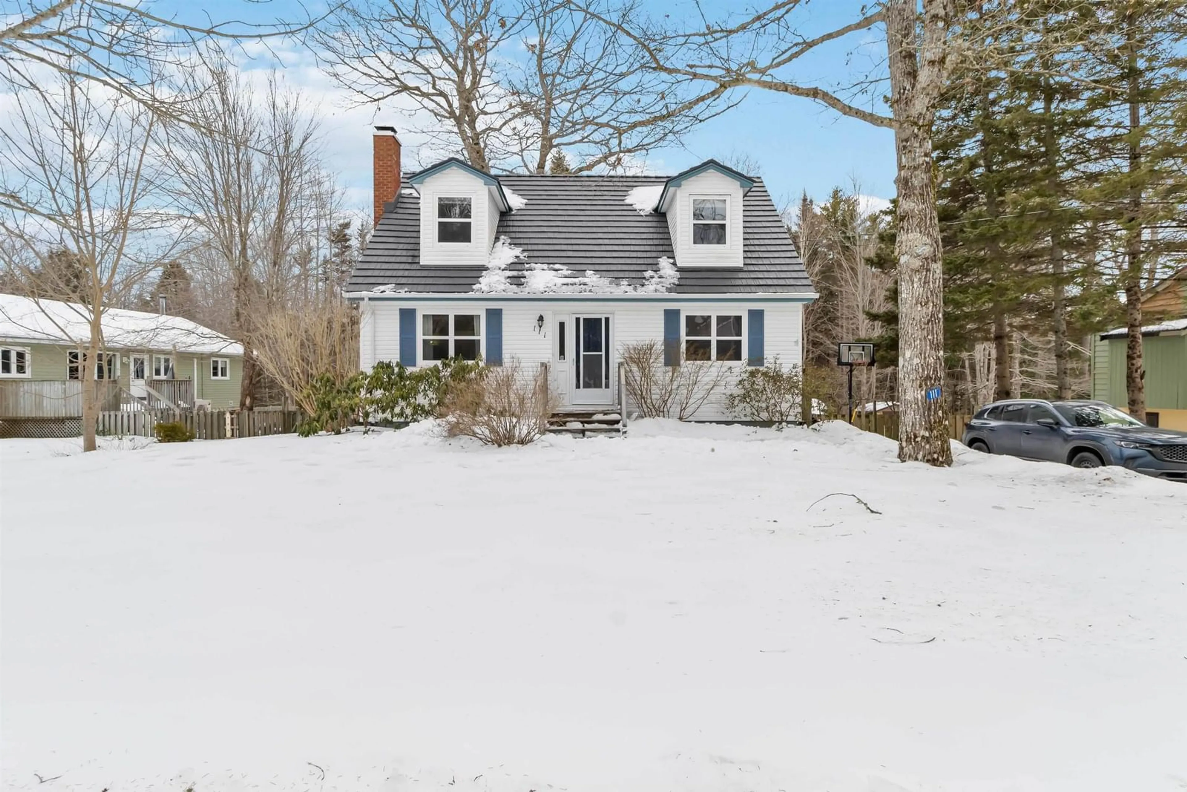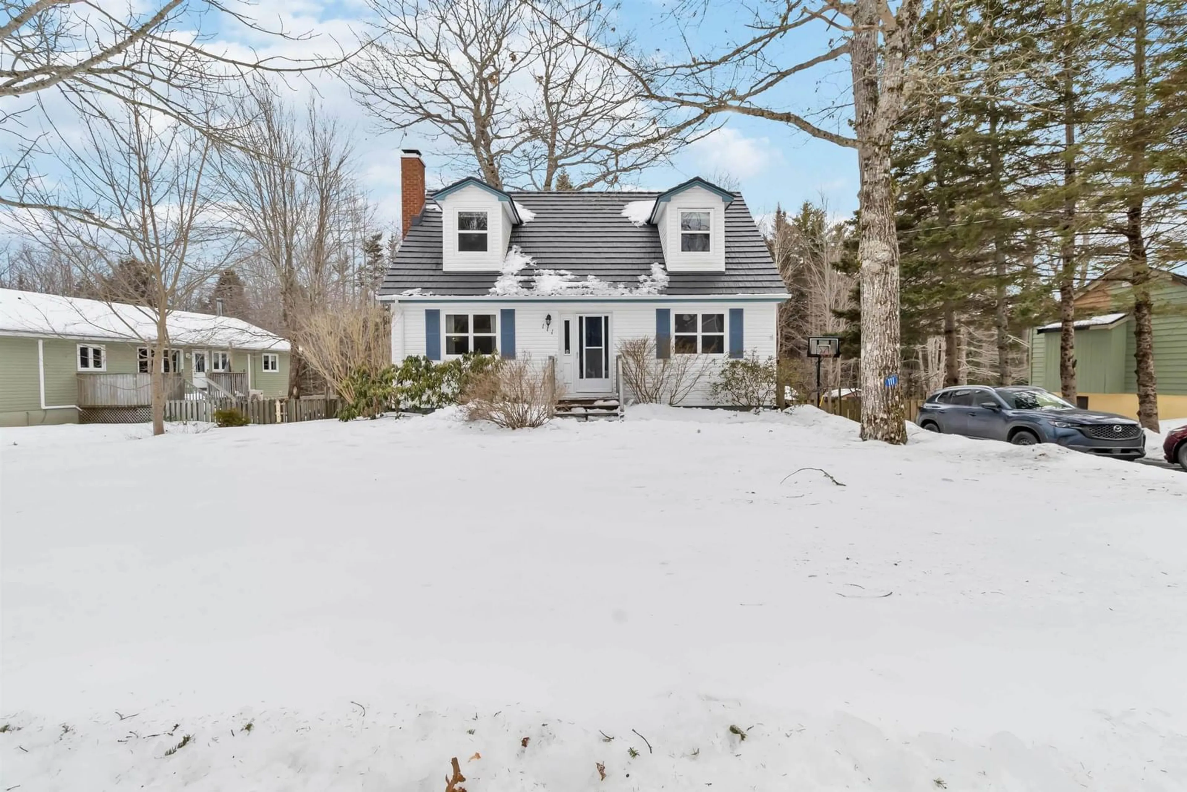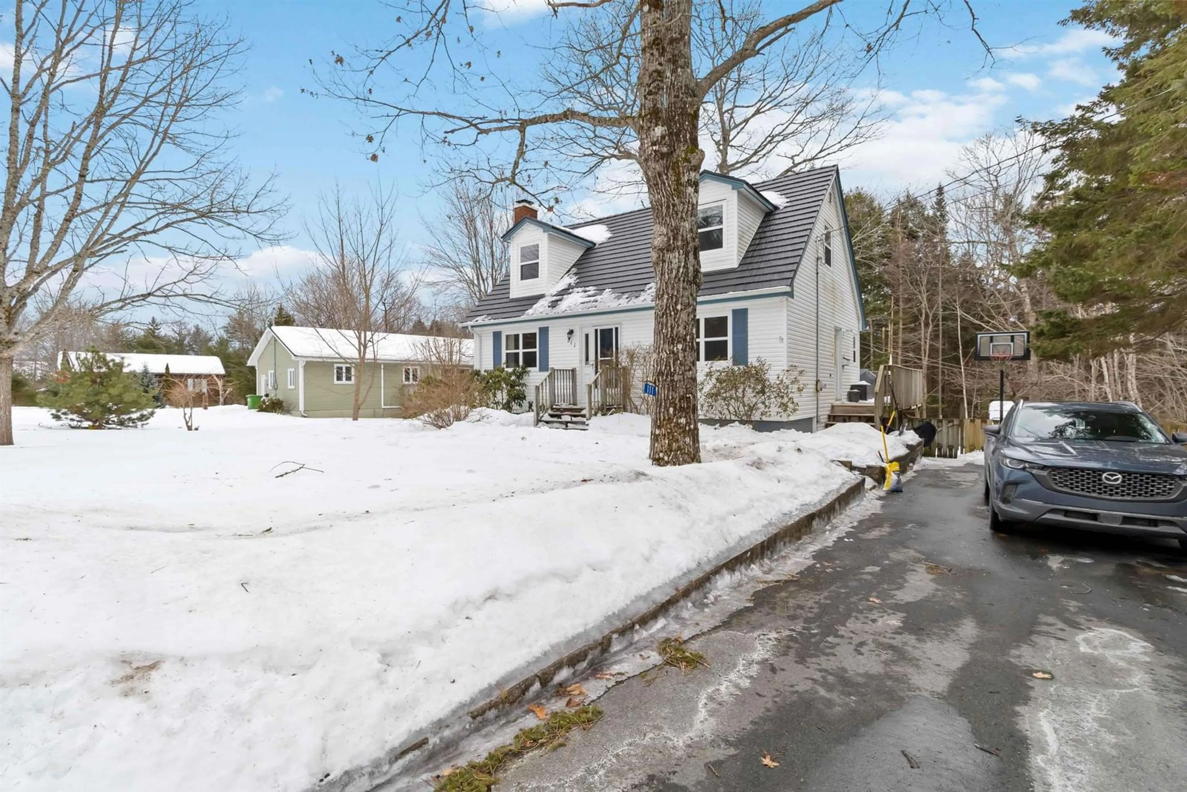111 Nafthal Dr, Bridgewater, Nova Scotia B4V 3J7
Contact us about this property
Highlights
Estimated ValueThis is the price Wahi expects this property to sell for.
The calculation is powered by our Instant Home Value Estimate, which uses current market and property price trends to estimate your home’s value with a 90% accuracy rate.Not available
Price/Sqft$181/sqft
Est. Mortgage$1,739/mo
Tax Amount ()-
Days On Market40 days
Description
This lovely property is centrally located in Bridgewater within easy walking distance of the hospital, walking trails and parks, sports facilities and shopping. The 3 bedroom 1.5 bathroom cape cod style home with over 2200 sq ft of living space sits on a large 10,550 sq ft lot with a fenced back yard...ideal for children or family pets with a treed area behind offering lots of privacy and pleasant vistas! Inside you will find a spacious renovated kitchen (2010) with ceramic flooring and backsplash and loads of storage space, a formal dining room with easy patio door access to the large wraparound deck, Livingroom with cozy wood fireplace (the perfect spot for cold winter evenings) and a den which could be used as office space or a 4th bedroom! A half bath/Laundry complete the main floor living space. The second floor features three nice-sized bedrooms, (the master complemented by a large walk-in closet) and there is a full 3 piece bathroom. The lower level offers a walkout door to the back yard, a large family room (which just needs flooring to be complete), and lots of storage space. Most flooring in the home is hardwood or ceramic and all the windows on the top 2 levels have been replaced. A metal roof was recently installed on the home offering a lifetime warranty. This wonderful home is located in a quiet neighborhood and offers wonderful space for a growing family!
Property Details
Interior
Features
Main Floor Floor
Laundry/Bath
2 4'7 x 7'8Kitchen
13'10 x 11'4Dining Room
8'11 x 12Living Room
16 x 12'1Exterior
Features
Parking
Garage spaces -
Garage type -
Total parking spaces 2
Property History
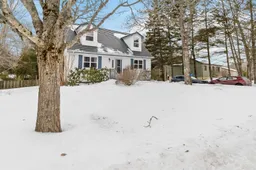 47
47
