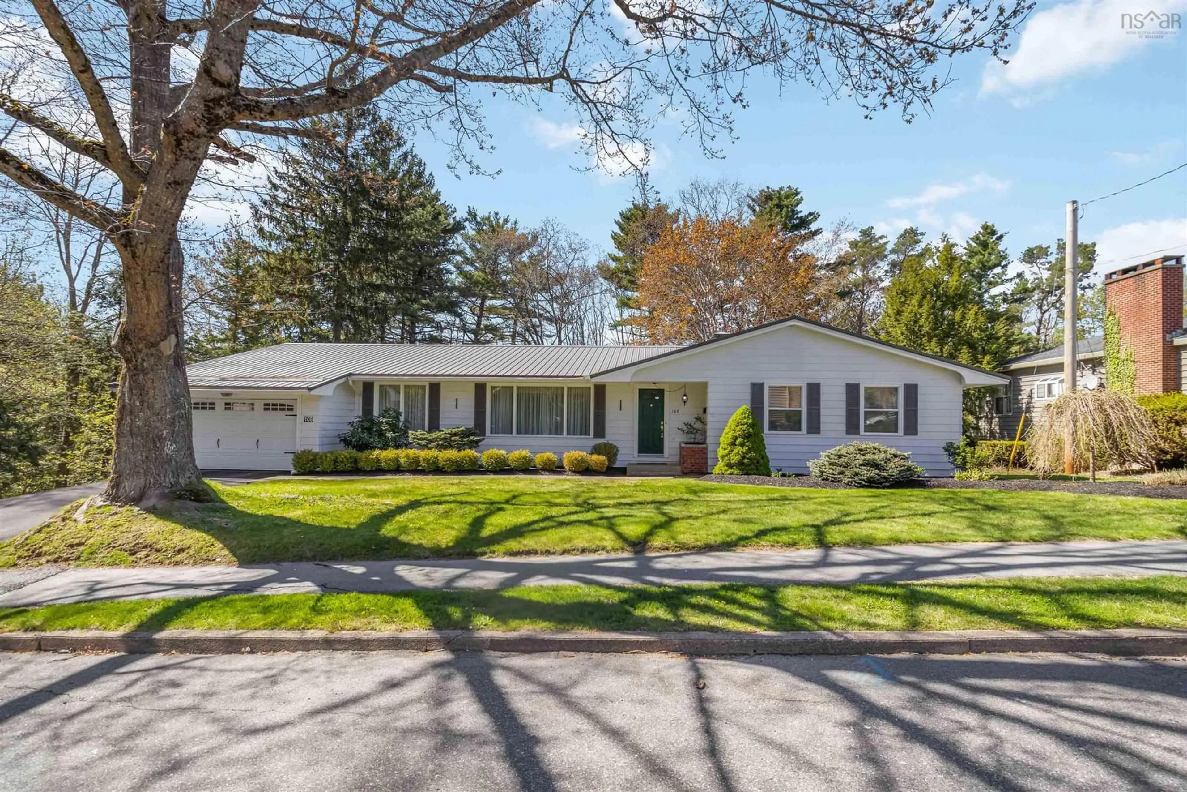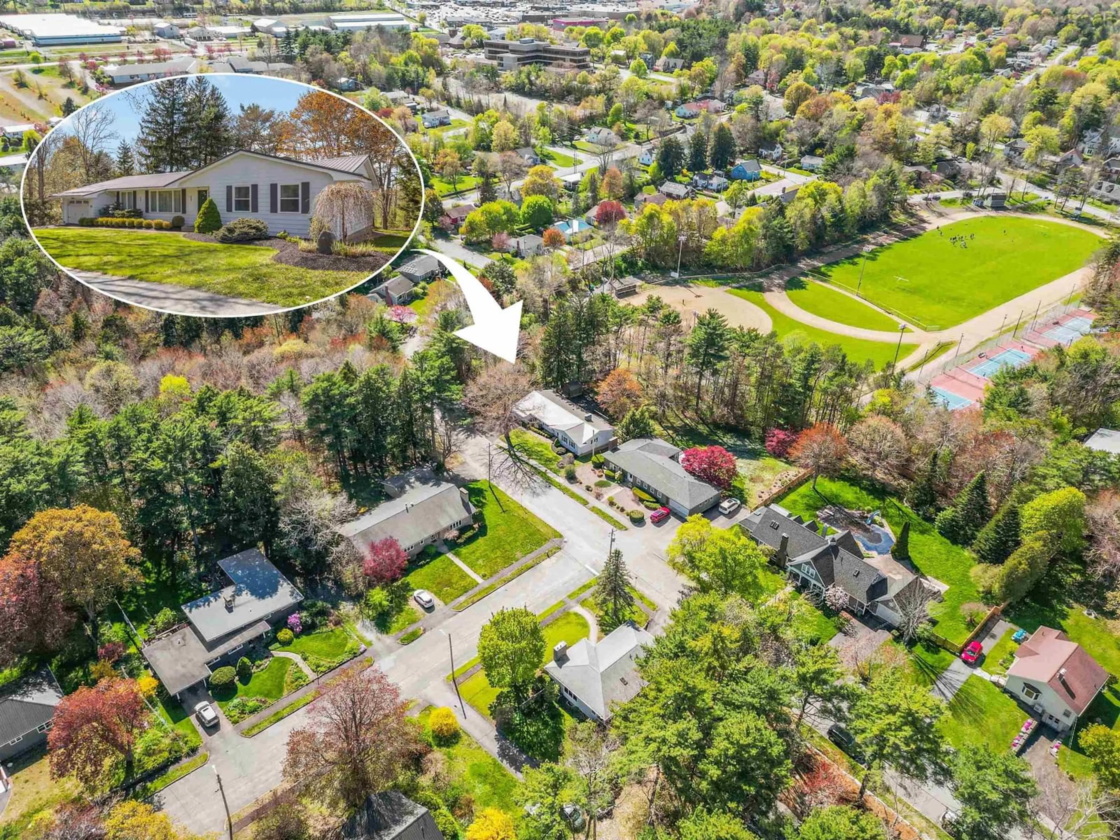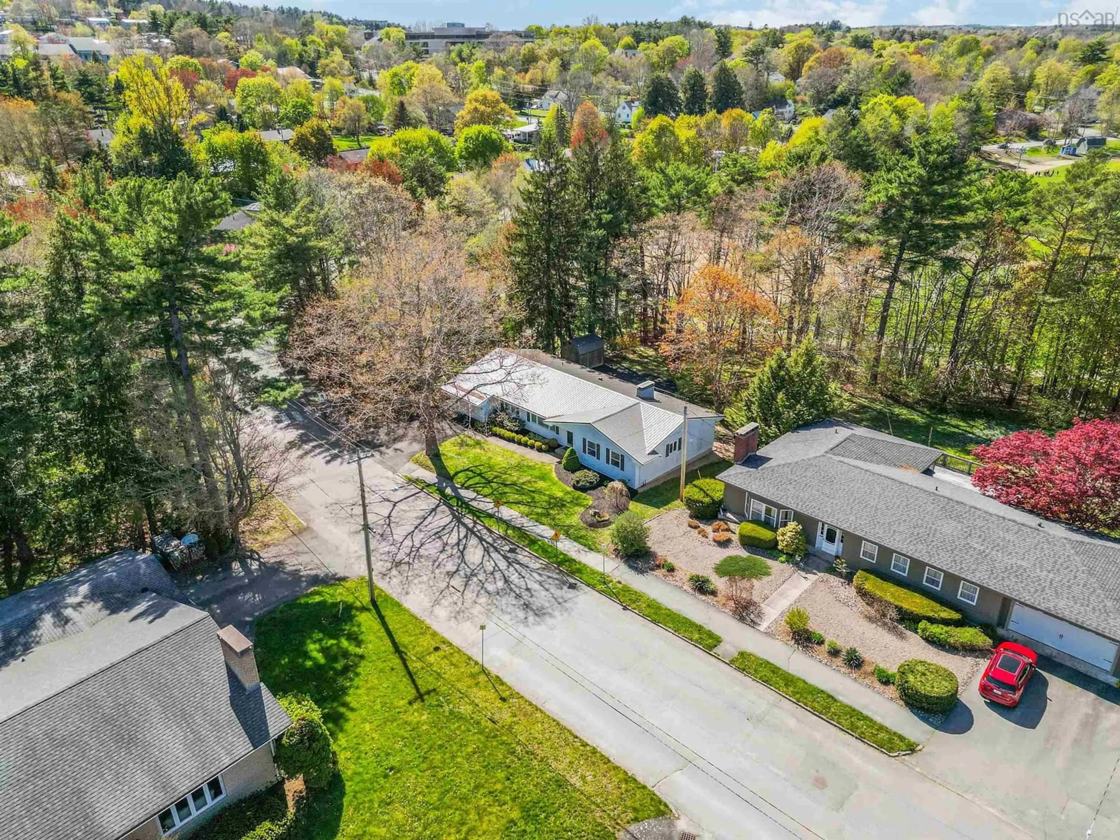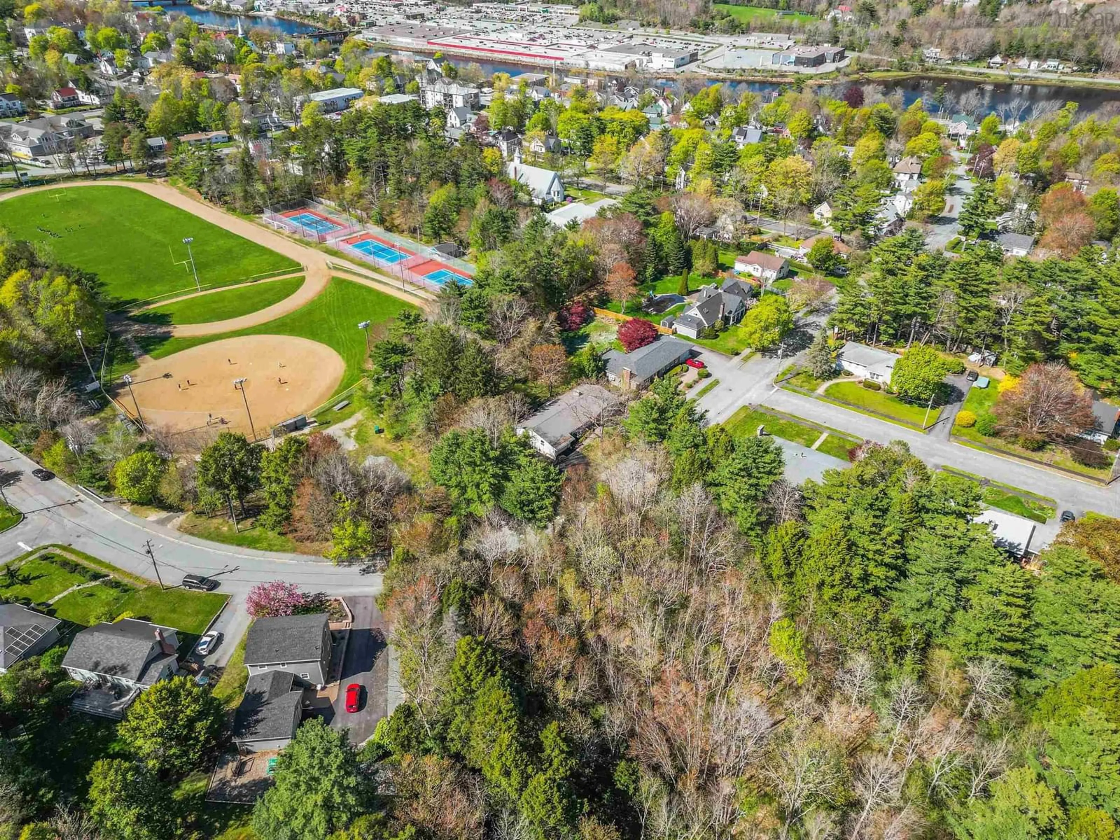108 Crescent St, Bridgewater, Nova Scotia B4V 2C7
Contact us about this property
Highlights
Estimated ValueThis is the price Wahi expects this property to sell for.
The calculation is powered by our Instant Home Value Estimate, which uses current market and property price trends to estimate your home’s value with a 90% accuracy rate.Not available
Price/Sqft$196/sqft
Est. Mortgage$2,487/mo
Tax Amount ()-
Days On Market20 days
Description
Immaculate one-level home blending comfort, style, and sophistication in all the right ways. With top-notch craftsmanship, smart design, and an unbeatable location, this is a rare find in Bridgewater you won’t want to miss. This 3-bedroom, 2.5-bath gem sits in one of the town’s most coveted neighbourhoods, just steps from Kinsmen Field. Whether it’s tennis, baseball, football, or peaceful strolls along scenic trails, this location delivers on lifestyle. Flawlessly maintained, the home opens with a formal living room and elegant dining space, balanced by a relaxed main floor family room warmed by a cozy fireplace. The custom eat-in kitchen is a showstopper—stylish, functional, and built for the home chef who does it all. The bedrooms are generous and light-filled, with a bright primary suite that’s a peaceful end-of-day retreat. Downstairs, a large rec room for fun and relaxation, plus two storage rooms to keep everything tucked away and organized. Outside, this property shines. A freshly paved drive, professionally landscaped yard, and a sleek metal roof all deliver major curb appeal and low-maintenance ease. And just wait until you see the backyard—a massive composite deck with glass railing, paved play area for hoops or hockey, and way more space than you'd expect in town. With an attached garage tying it all together, this home is the total package.
Property Details
Interior
Features
Main Floor Floor
Foyer
4'6 x 4'7Living Room
14'4 x 13'8Primary Bedroom
19'3 x 11'3Bedroom
10'4 x 14'11Exterior
Features
Parking
Garage spaces 1
Garage type -
Other parking spaces 2
Total parking spaces 3
Property History
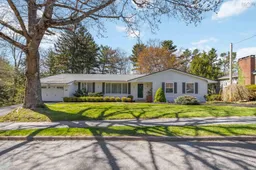 46
46
