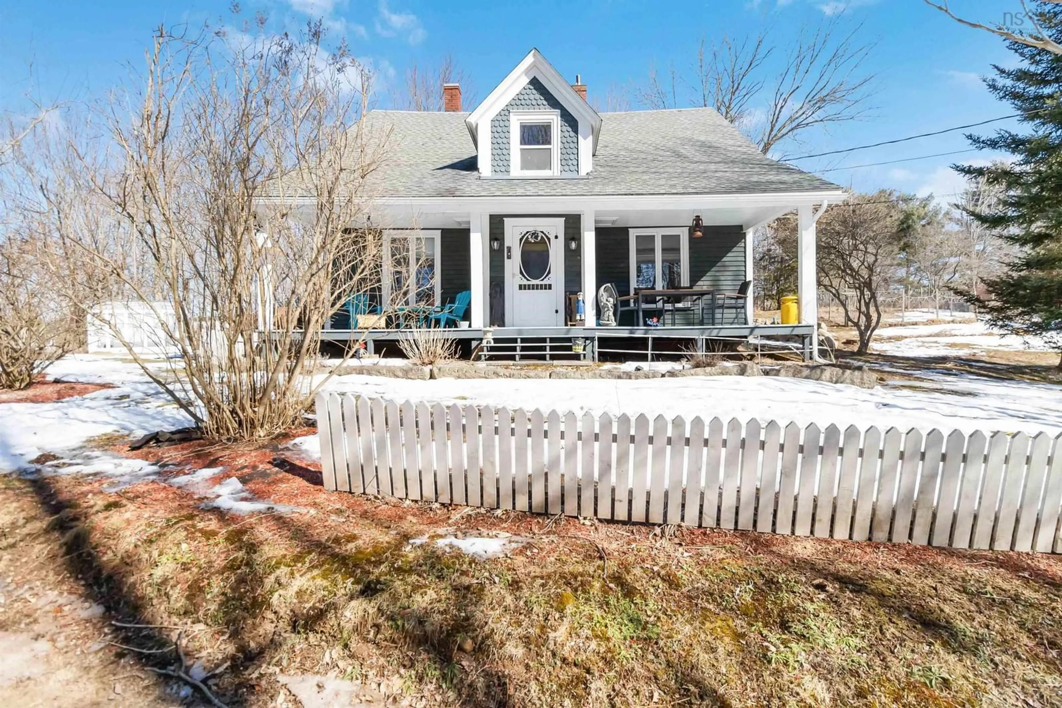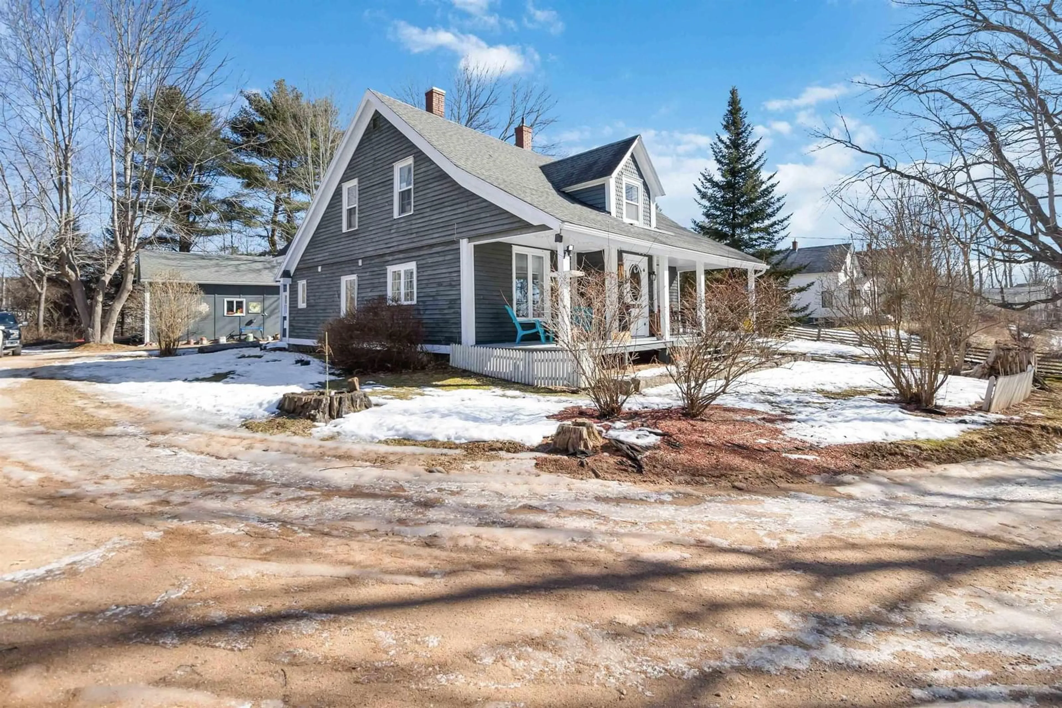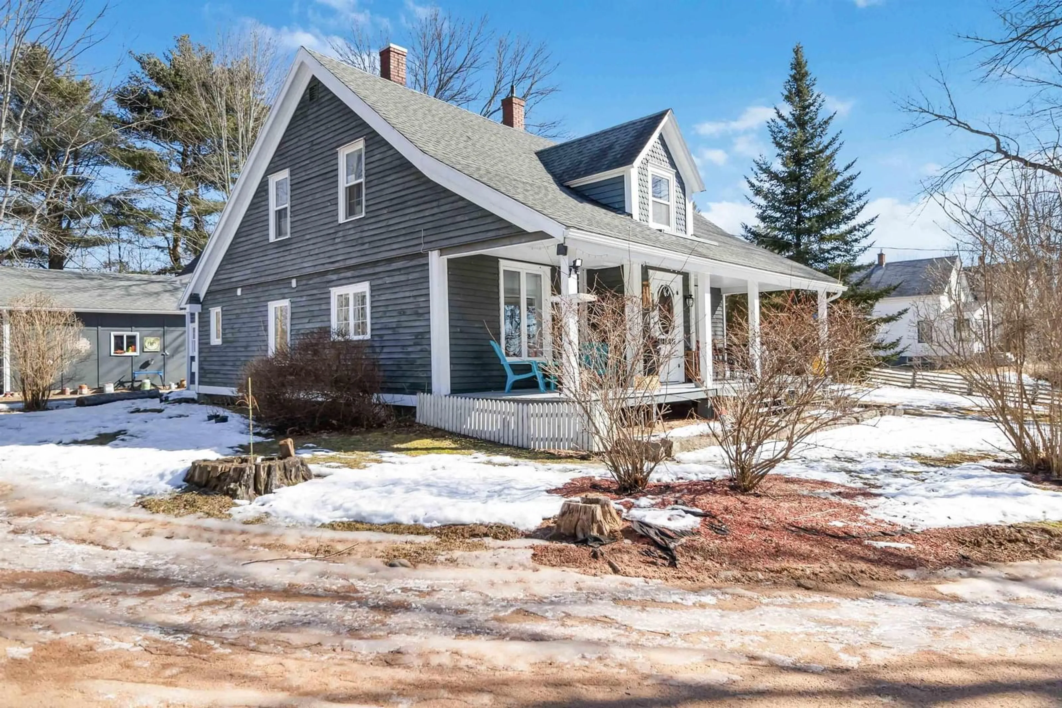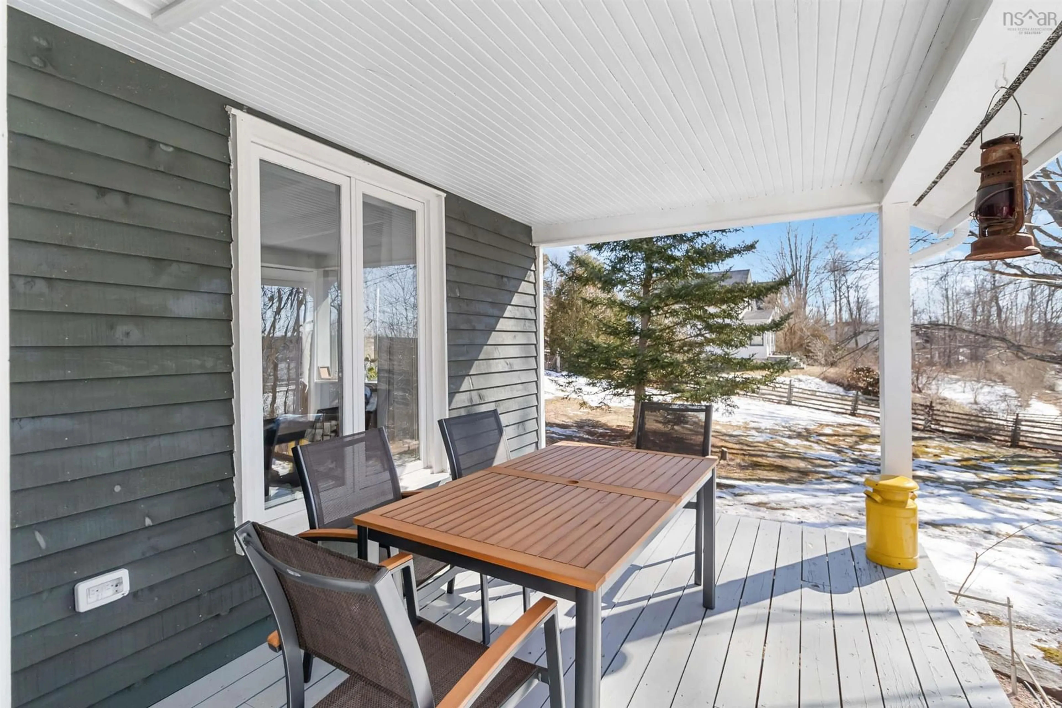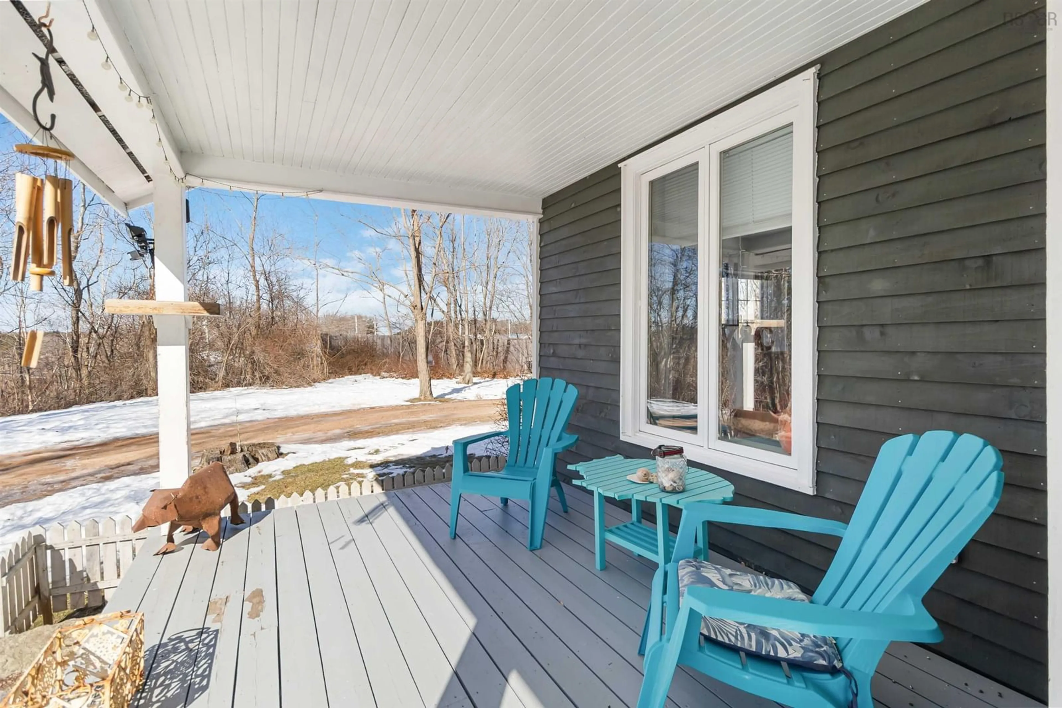100 Elm Street, Bridgewater, Nova Scotia B4V 2V4
Contact us about this property
Highlights
Estimated ValueThis is the price Wahi expects this property to sell for.
The calculation is powered by our Instant Home Value Estimate, which uses current market and property price trends to estimate your home’s value with a 90% accuracy rate.Not available
Price/Sqft$239/sqft
Est. Mortgage$2,255/mo
Tax Amount ()-
Days On Market27 days
Description
Tucked away on a peaceful lane in town, this extraordinary home sits on a lush 1.5-acre lot, offering the perfect harmony of space, privacy, and convenience. A stunning blend of timeless character and thoughtful renovations, it welcomes you with rich hardwood floors, an abundance of natural light, and charming, one-of-a-kind details that make it truly special. The heart of the home is a sprawling kitchen with a walk-in pantry, the perfect space for culinary creativity. Save heating costs with the cozy pellet stove or envision a crackling fire in the propane fireplace (not currently connected) or wood stove. With five generously sized bedrooms—including the possibility for a main-floor retreat—and two beautifully updated bathrooms, there’s room for everyone to feel at home. The primary suite is a sanctuary of its own, featuring a Juliette balcony that invites the sun and fresh air. Step outside onto the expansive new deck and take in the picturesque landscape—lush gardens, lovely trees, and a sense of serenity that’s hard to find. A large workshop stands ready for projects and hobbies, while a charming studio offers endless possibilities as a creative space or greenhouse. Every corner of this property reflects care, craftsmanship, and an undeniable warmth. If you’ve been dreaming of a home where history meets modern comfort, where nature surrounds you yet town is within reach, this is the one.
Property Details
Interior
Features
Main Floor Floor
Kitchen
22'6 x 8'11OTHER
6' x 5'5Bath 1
12'6 x 10'9Den/Office
12'9 x 11'6Exterior
Features
Property History
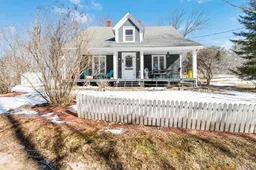 41
41
