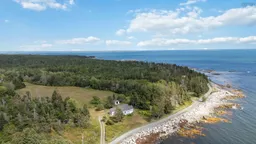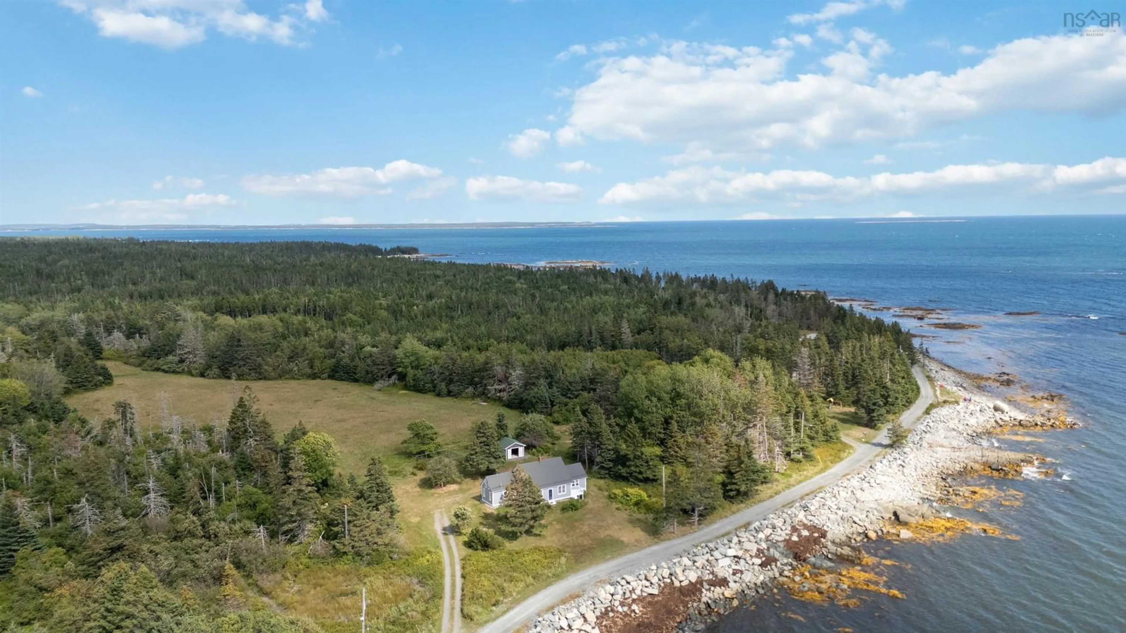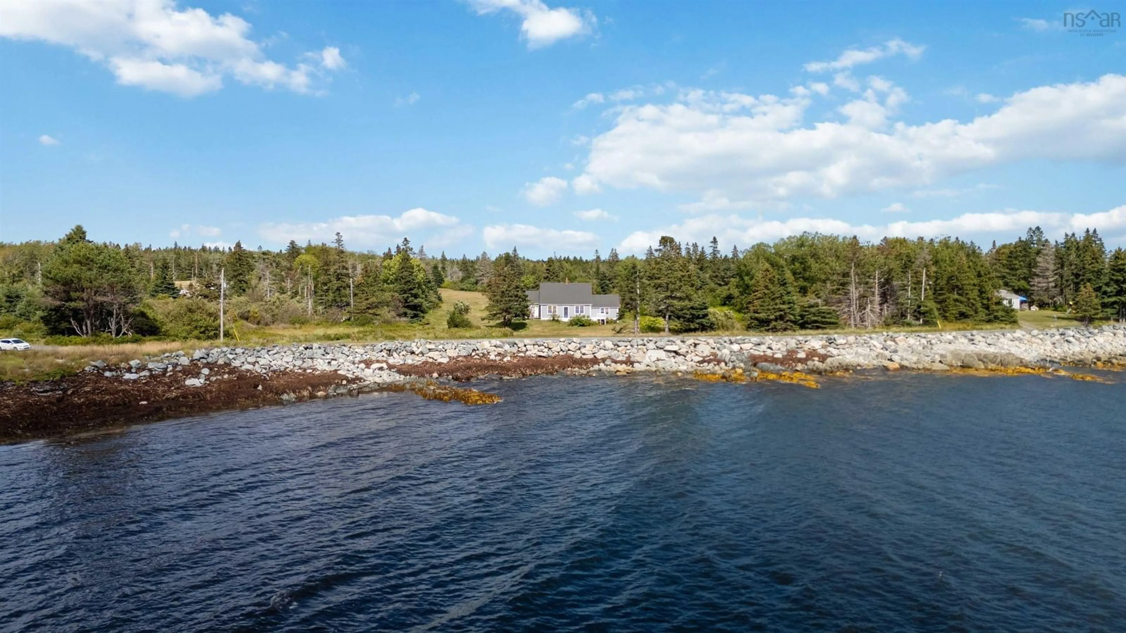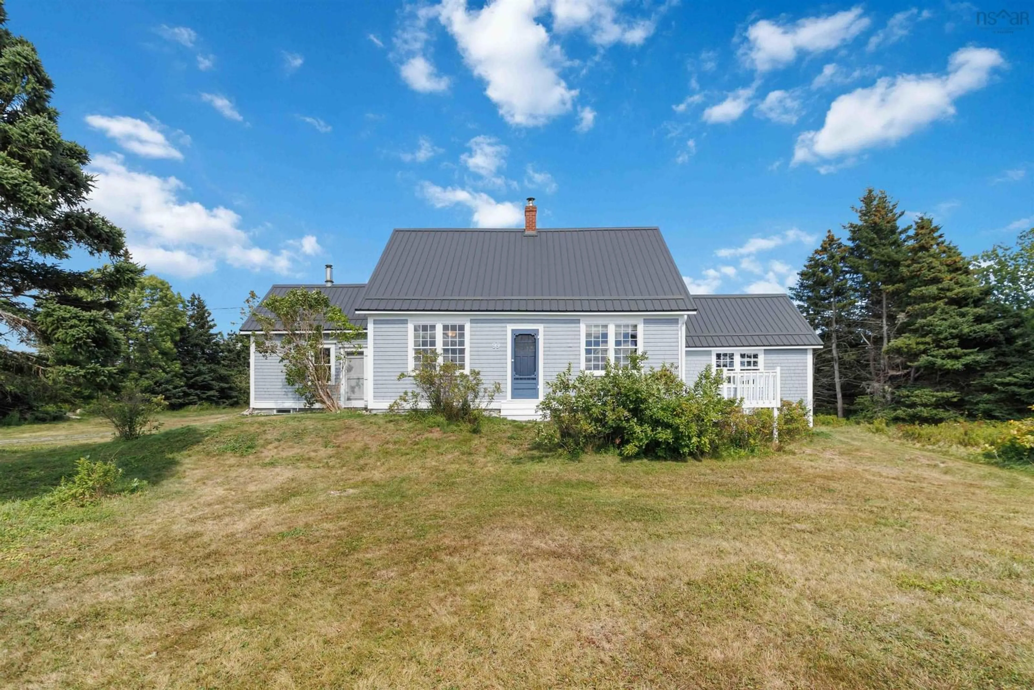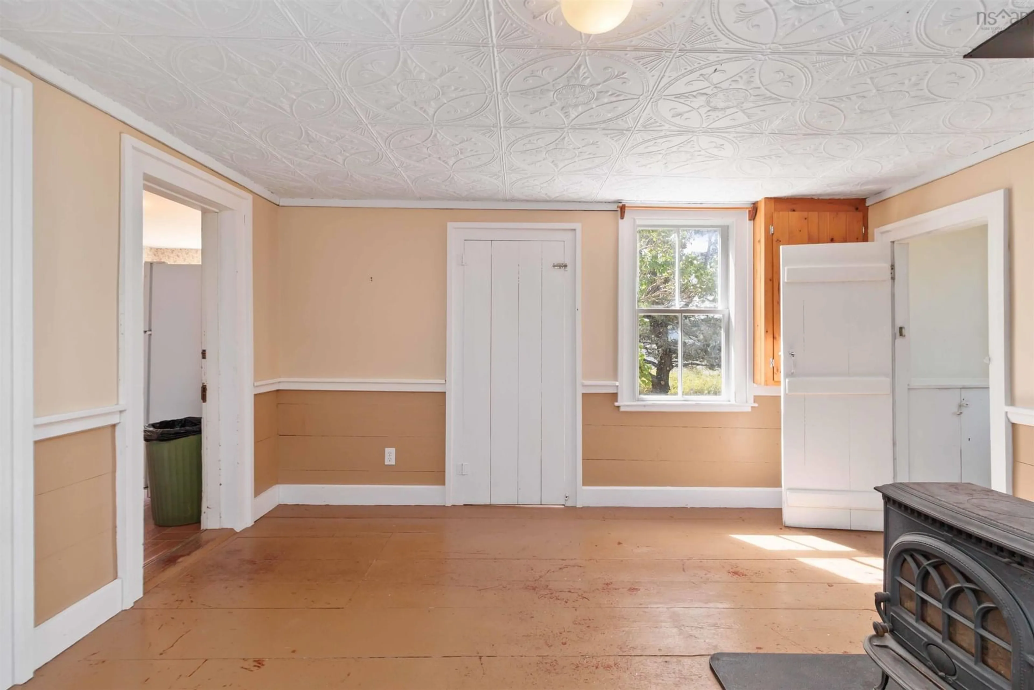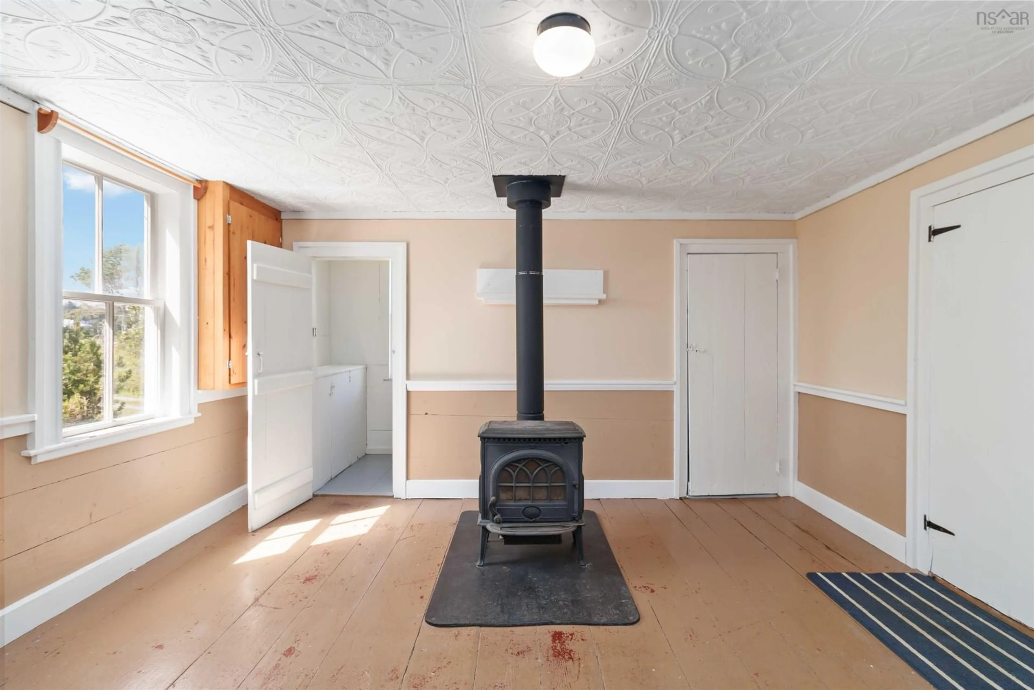99 Bear Trap Rd, Broad Cove, Nova Scotia B0J 2H0
Contact us about this property
Highlights
Estimated valueThis is the price Wahi expects this property to sell for.
The calculation is powered by our Instant Home Value Estimate, which uses current market and property price trends to estimate your home’s value with a 90% accuracy rate.Not available
Price/Sqft$289/sqft
Monthly cost
Open Calculator
Description
A slice of South Shore history with stunning ocean views. This eye-catching 3-bedroom, 1-bath home sits on 1.5 acres with waterfront privileges—a setting that feels like its own little retreat. Inside, you’ll find a house that has been cared for over the years, packed full of original character. From the hardwood floors that add timeless warmth to the ceilings, beams, and woodwork, every detail is a testament to its history. Recent updates, such as a new metal roof, 200amp panel and fresh exterior paint, mean some of the big-ticket items are taken care of, leaving you free to dream up the cosmetic upgrades that will make it your own. Outside, you’ll love the fenced garden for growing veggies or flowers, plus a sweet garage/outbuilding for storage. And then, there’s the water. Whether you picture yourself launching a kayak at sunrise, watching the sunset shimmer across the waves, or simply sipping coffee with a view, this property delivers. Just beyond your doorstep, you’re minutes from Broad Cove Beach and other surrounding beaches, Broad Cove Café, Petite Rivière General Store, and the always-welcoming Osprey Nest Pub. It’s a community full of charm, creativity, and coastal beauty. And for those who love a good story, local lore suggests this home once played a role in the area’s rum-running days of Prohibition. While times have certainly changed, that hint of history makes this property even more unique and one to add to your list.
Property Details
Interior
Features
Main Floor Floor
Storage
4 x 13'2Living Room
16'7 x 13'4Dining Room
13'3 x 13'3Family Room
9'2 x 25'3Exterior
Features
Property History
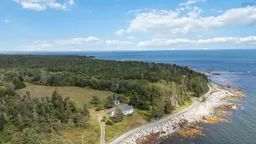 35
35