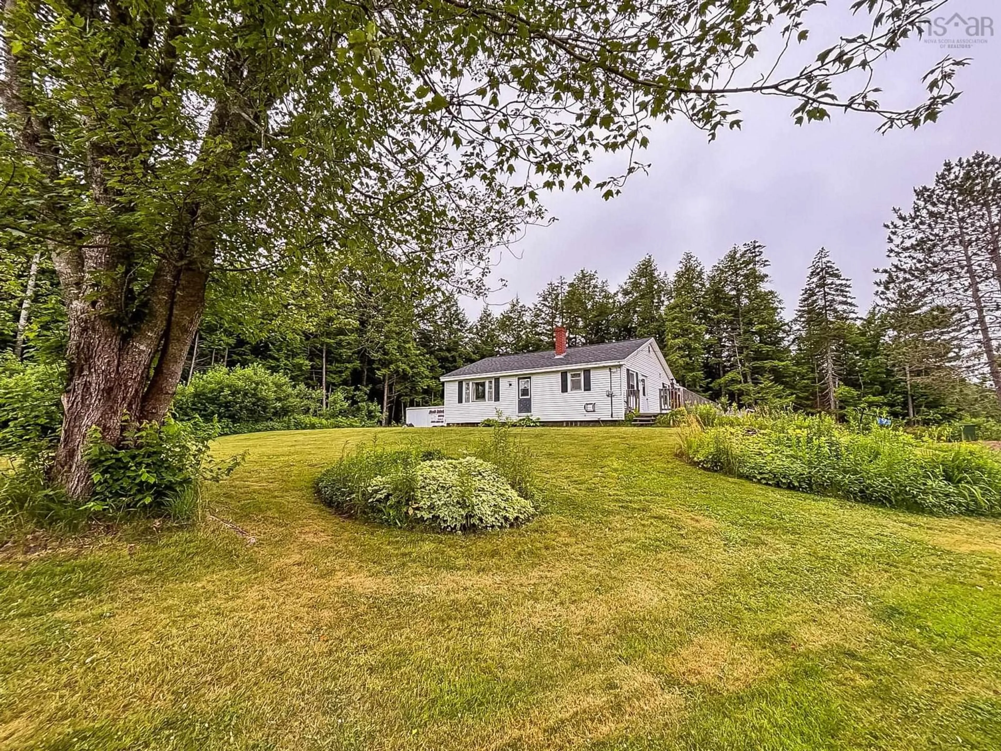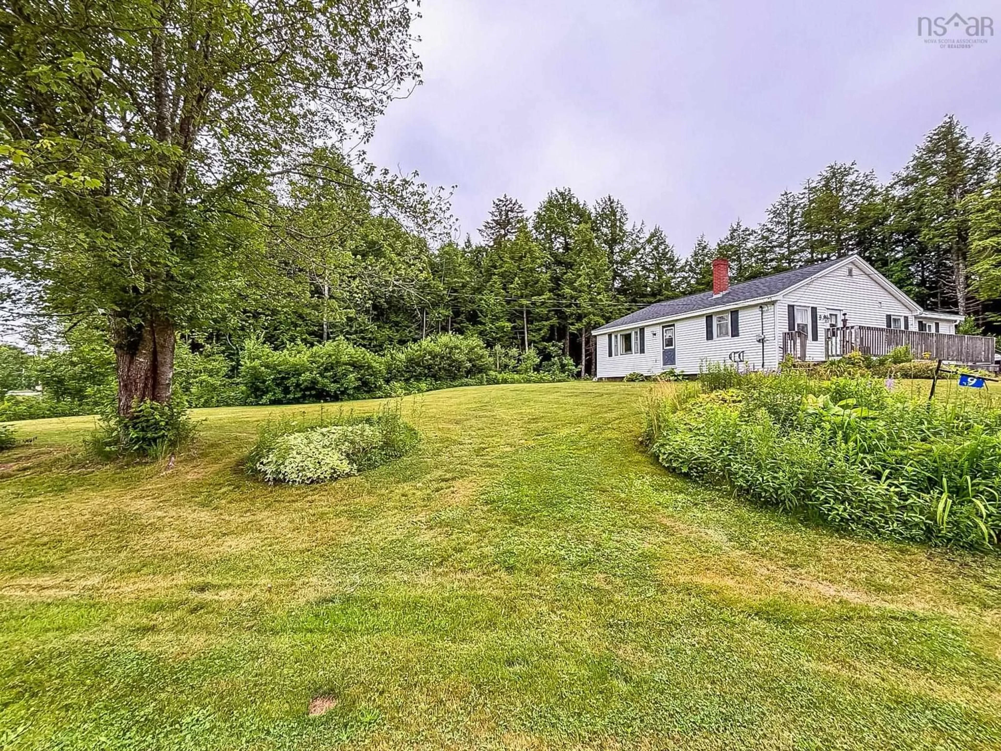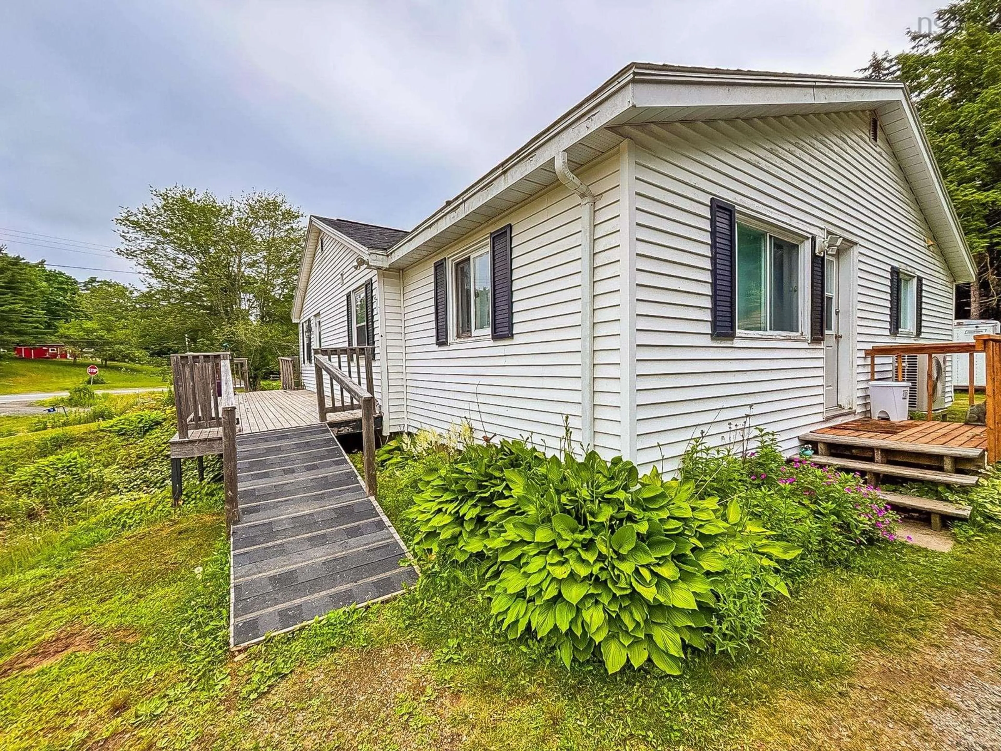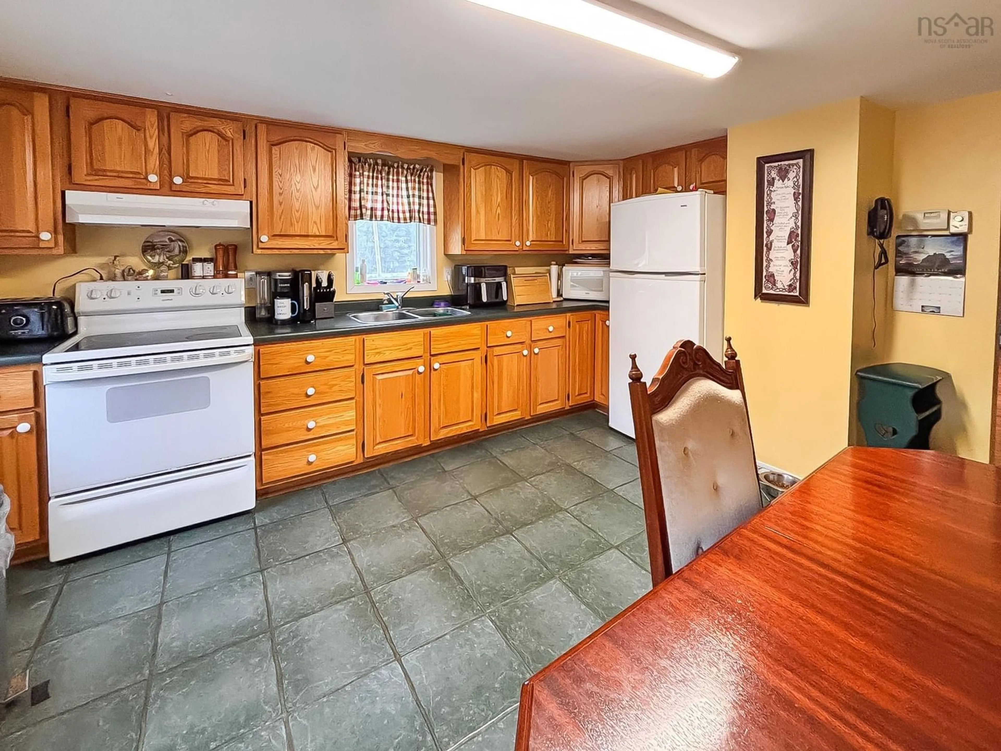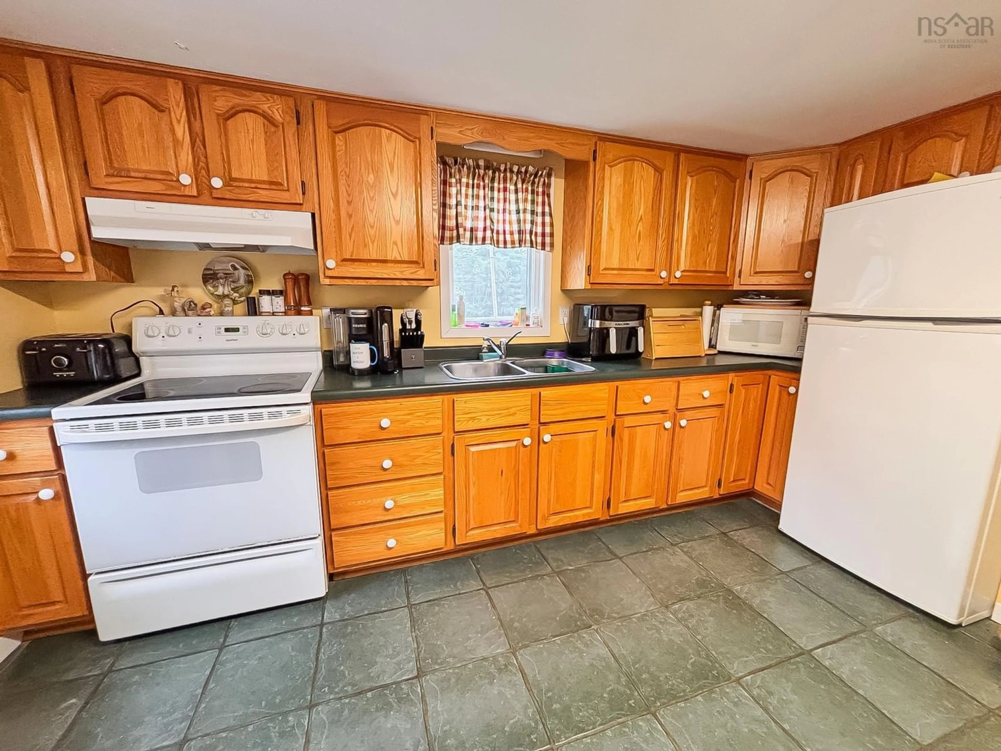9 Bruhm Rd, West Northfield, Nova Scotia B4V 5E1
Contact us about this property
Highlights
Estimated valueThis is the price Wahi expects this property to sell for.
The calculation is powered by our Instant Home Value Estimate, which uses current market and property price trends to estimate your home’s value with a 90% accuracy rate.Not available
Price/Sqft$226/sqft
Monthly cost
Open Calculator
Description
When you’ve spent a lifetime making memories, it's hard to let them go. Loved and cherished by generations, this home has been the backdrop for birthday parties, Sunday dinners, and everyday moments that matter most. It has been passed down through the years, with each chapter written by a family member. Now, it's ready for a new story—yours. Set on a spacious corner lot in a truly unbeatable location, you’re just minutes from town but tucked into a peaceful community where neighbours still wave, lend a hand, and occasionally show up with warm banana bread. Out the door and just to the left is the LaHave River park, which invites you to swim, paddle, or drop a fishing line—and the Rails to Trails system is perfect for afternoon bike rides, your side-by-side, and nature walks. Inside, you’ll find a flexible layout that suits your needs: currently set up as a 2-bedroom, 1-bathroom home with a separate 1-bedroom, 1-bathroom in-law suite (hello, multi-generational living or potential rental income!). Easily convert it back to a full 3-bed, 2-bath if that suits your vision. Single-level living, heat pumps for year-round comfort, a generous kitchen and living area, and that unbeatable mix of privacy and proximity—it’s all here, waiting for its next family to fall in love. Because this isn’t just a house. It’s where your next chapter begins.
Property Details
Interior
Features
Main Floor Floor
Eat In Kitchen
12'7 x 13'7Living Room
12'9 x 19'2Bath 1
10'10 x 10'10Laundry/Bath
4'10 x 5'11Exterior
Features
Parking
Garage spaces -
Garage type -
Total parking spaces 2
Property History
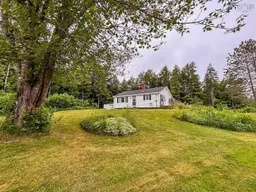 27
27
