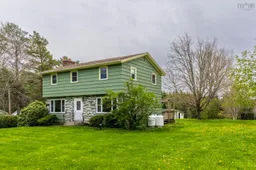Charming 4-Bedroom Country Home with Expansive Heated Garage - Just Minutes from Bridgewater. Nestled on 1.58 acres of beautifully landscaped property, this spacious 2-storey, 4-bedroom home offers the perfect blend of peaceful country living and convenient proximity only minutes from all amenities in Bridgewater. Ideal for families or home-based business owners, this well-maintained property features numerous upgrades and generous living spaces. Step inside to find a freshly painted interior with a bright and functional layout. The main floor boasts an inviting living room with a cozy fireplace, a formal dining room complete with a built-in hutch, and an eat-in kitchen featuring ample cabinetry, a pull-out pantry, and lazy Susans for optimal storage. A convenient half-bath completes the main level. Upstairs, discover four large bedrooms with generous closet space and a full bath. Three linen closets and fold-down attic stairs add to the abundant storage options. The fully insulated basement offers even more living space, including a rec room, a den/office, a laundry room, cold storage, and a walk-out entrance - ideal for extended family or separate workspace needs. Outside, enjoy a large deck, well-maintained gardens, and a peaceful brook running along the back of the property. The standout feature is the impressive heated, 4-bay garage perfect for a home-based business or serious hobbyist. Additional features include vinyl double-hung windows, central vacuum, high-efficiency propane hot water baseboard heating, all major appliances included. Move-in ready and loaded with value, this property is a rare find offering space, privacy, and practicality - just minutes from town.
Inclusions: Central Vacuum, Electric Range, Dishwasher, Dryer - Electric, Washer, Refrigerator
 42
42


