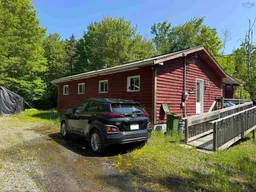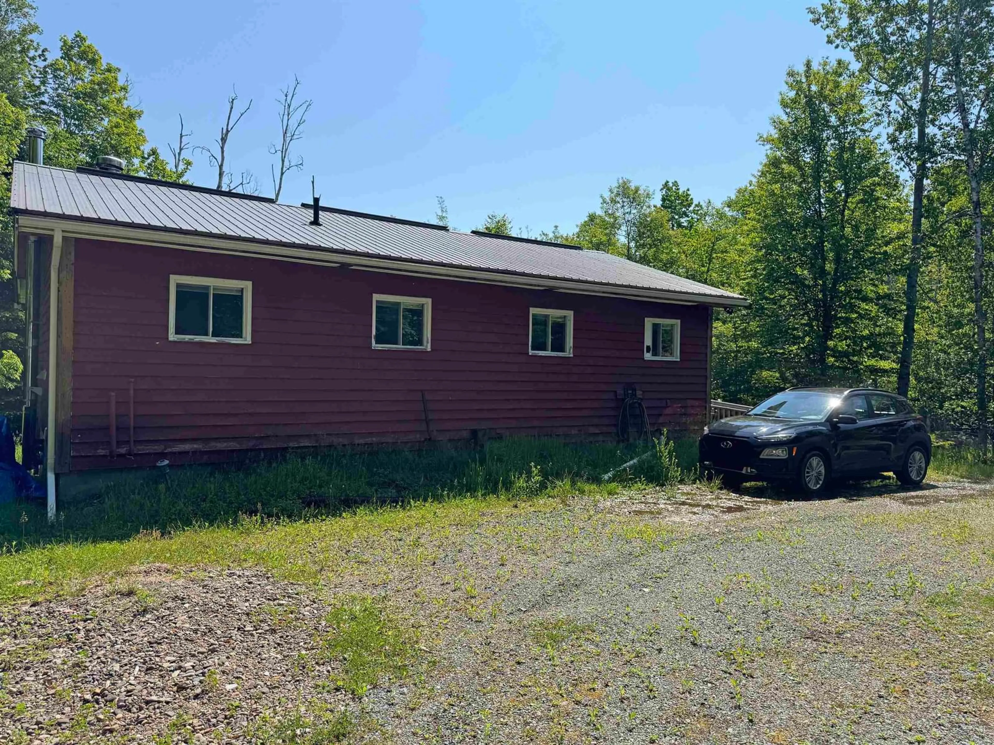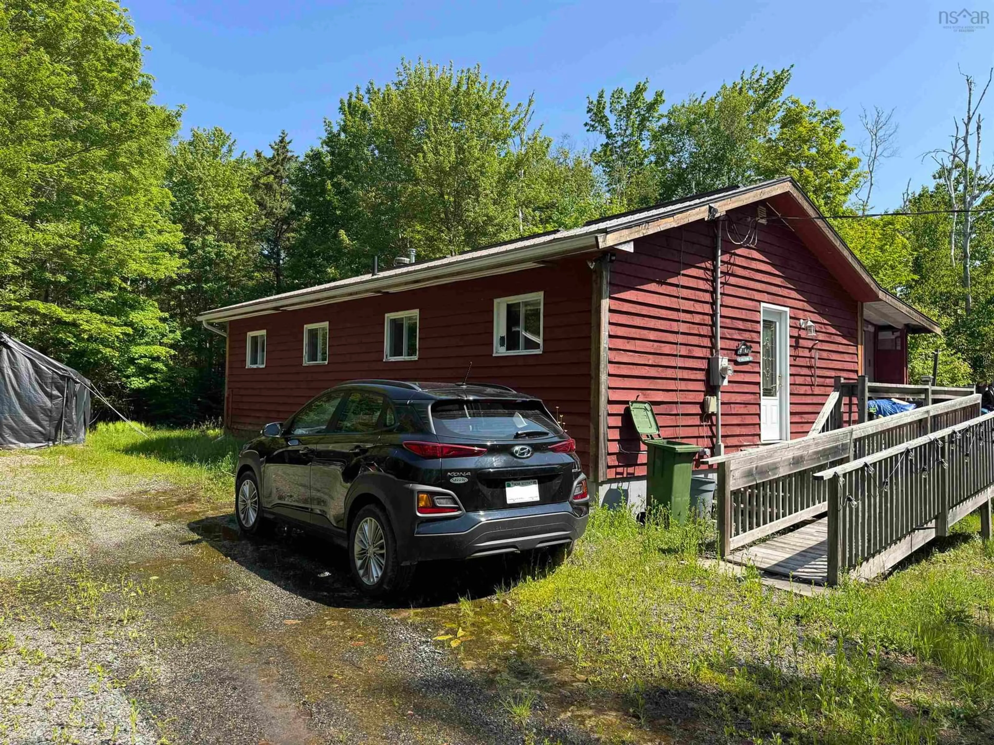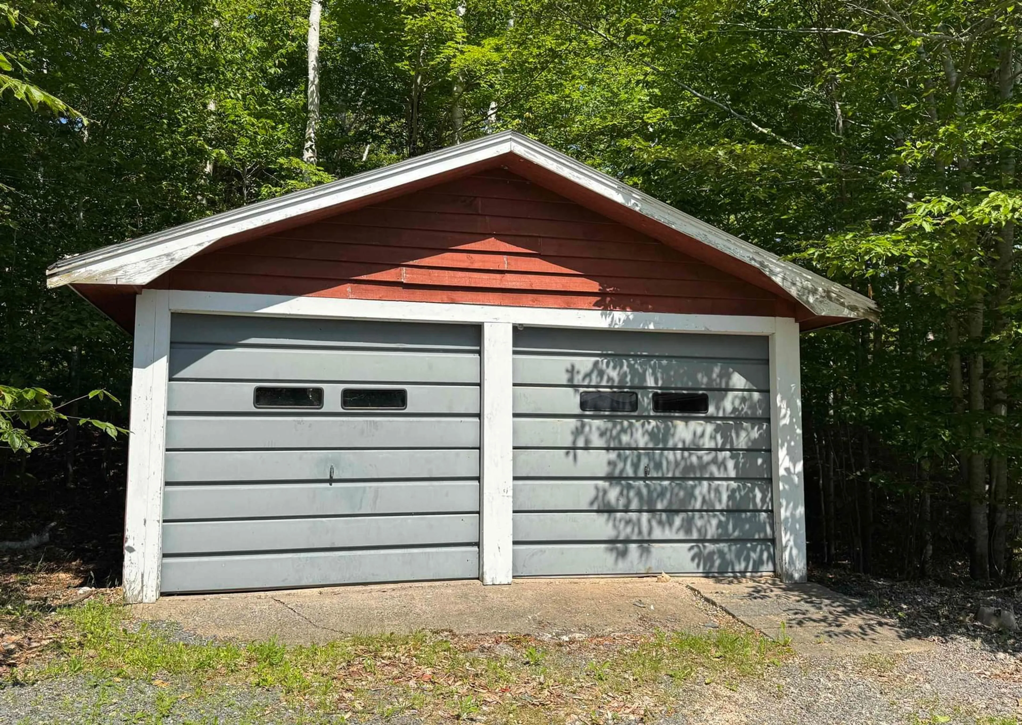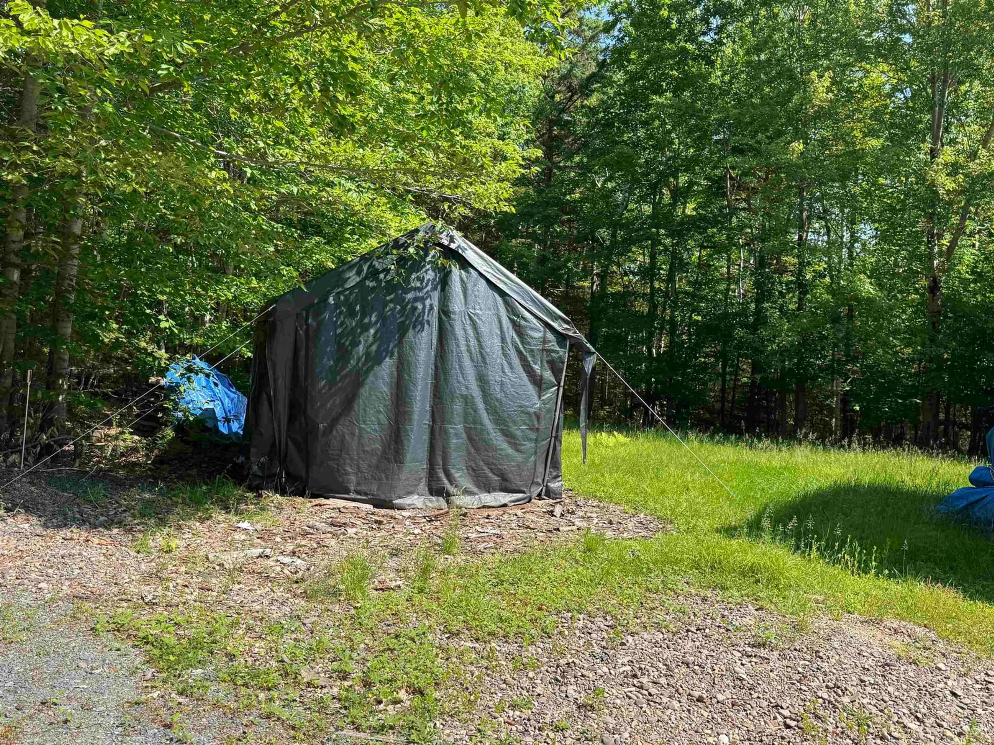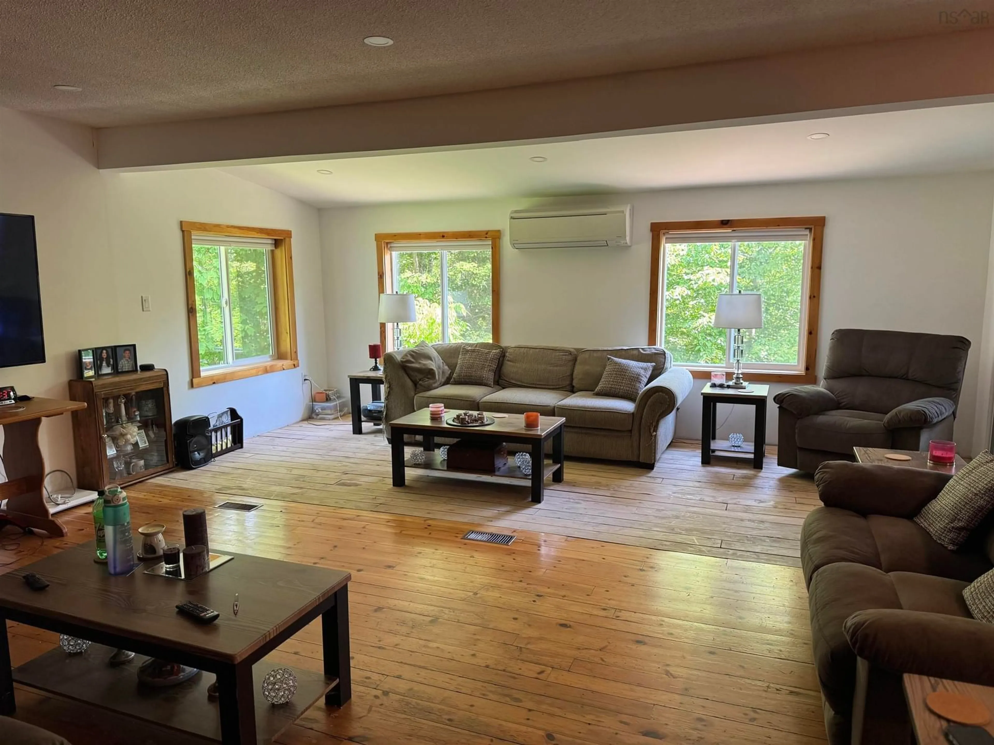8 Birch Hill Rd #Lot 7, Maplewood, Nova Scotia B0R 1A0
Contact us about this property
Highlights
Estimated valueThis is the price Wahi expects this property to sell for.
The calculation is powered by our Instant Home Value Estimate, which uses current market and property price trends to estimate your home’s value with a 90% accuracy rate.Not available
Price/Sqft$149/sqft
Monthly cost
Open Calculator
Description
Welcome to this inviting four-season home or cottage nestled in a peaceful, private setting with deeded access to Sherbrooke Lake, located just across the road. This tranquil lake—also known as Nine Mile Lake—is perfect for swimming, boating, kayaking, paddle boarding, or even fishing up a story worth telling. The home features three well-proportioned bedrooms, including a spacious primary bedroom, and two full bathrooms, offering ample space for family or guests. A fully finished basement adds a welcoming rec. room, ideal for movie nights, game time, or a bit of noisy fun safely below deck. A heat pump on both levels ensures year-round comfort, providing heat throughout the winter and cool relief during summer. And just in case, there's a generator panel to keep the lights—and everything else—running smoothly when needed. The double car garage adds convenience and extra storage, while the property's sump pump is equipped with an alarm for added peace of mind. Outdoors, enjoy the quiet surroundings and natural beauty, with room to enjoy both solitude and seasonal activity. Essential services like groceries can be found just a short drive away at Maders General Store. For more extensive amenities, the communities of New Germany and Bridgewater are within comfortable reach, with Halifax accessible for larger outings or city adventures. Suited for both full-time residence or weekend getaways, this well-maintained home offers the charm of cottage life with the comforts of a year-round dwelling—where every season brings something special.
Property Details
Interior
Features
Main Floor Floor
Kitchen
11'08 x 12'02Living Room
19'10 x 18'09Bedroom
9'08 x 10'10Bath 1
7'03 x 7'053Exterior
Features
Parking
Garage spaces 2
Garage type -
Other parking spaces 0
Total parking spaces 2
Property History
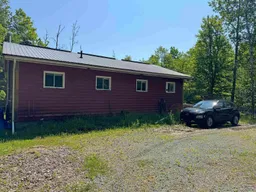 16
16