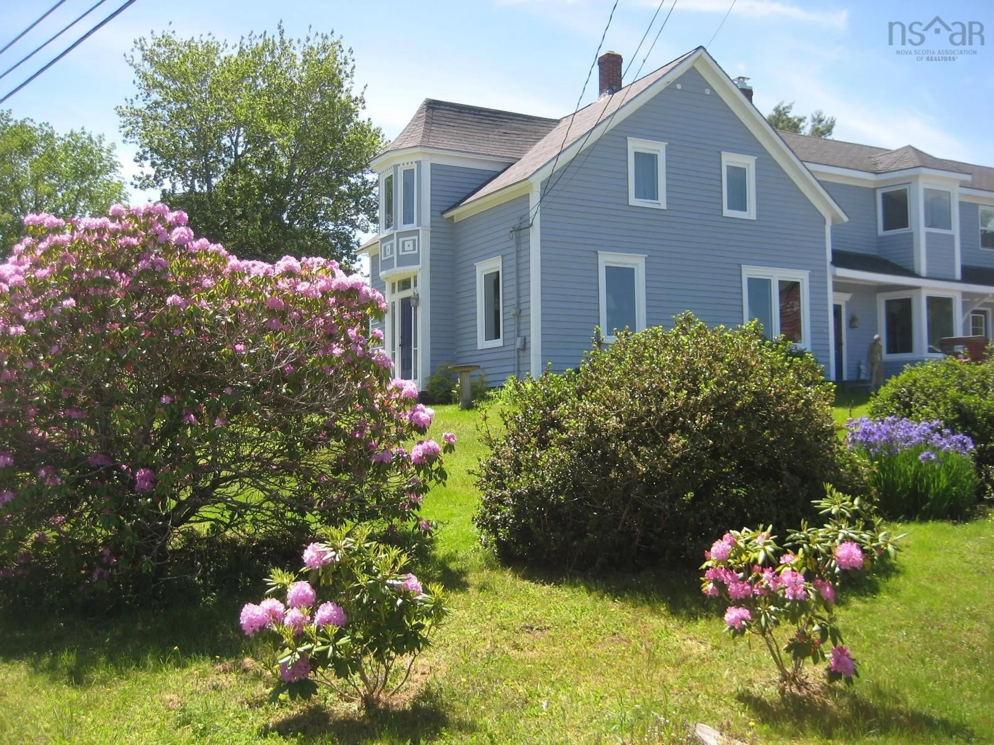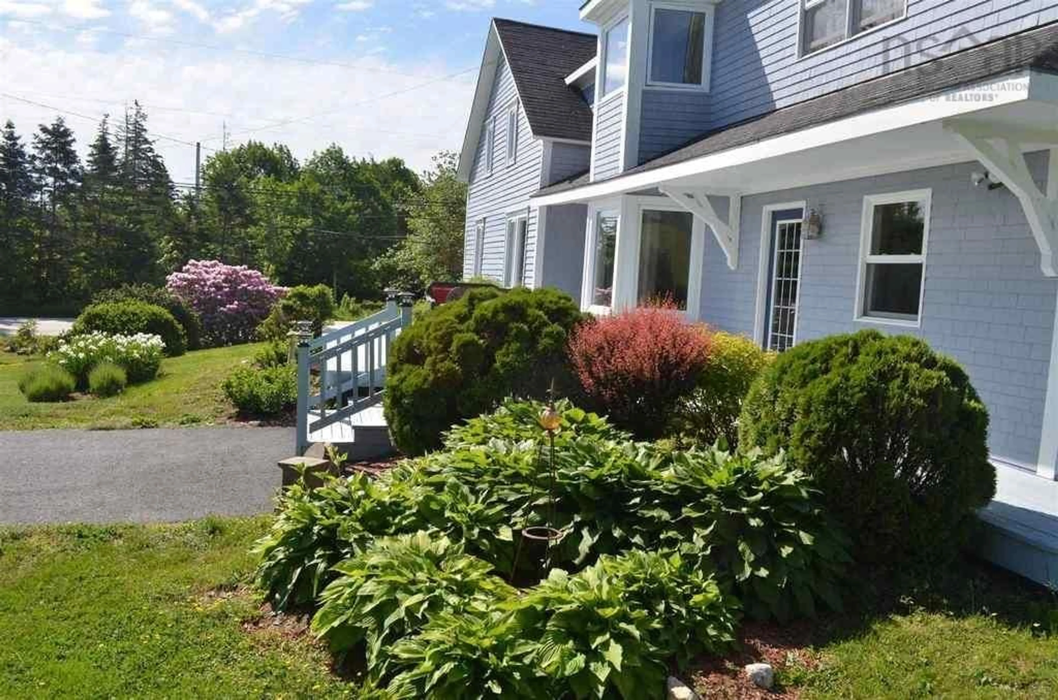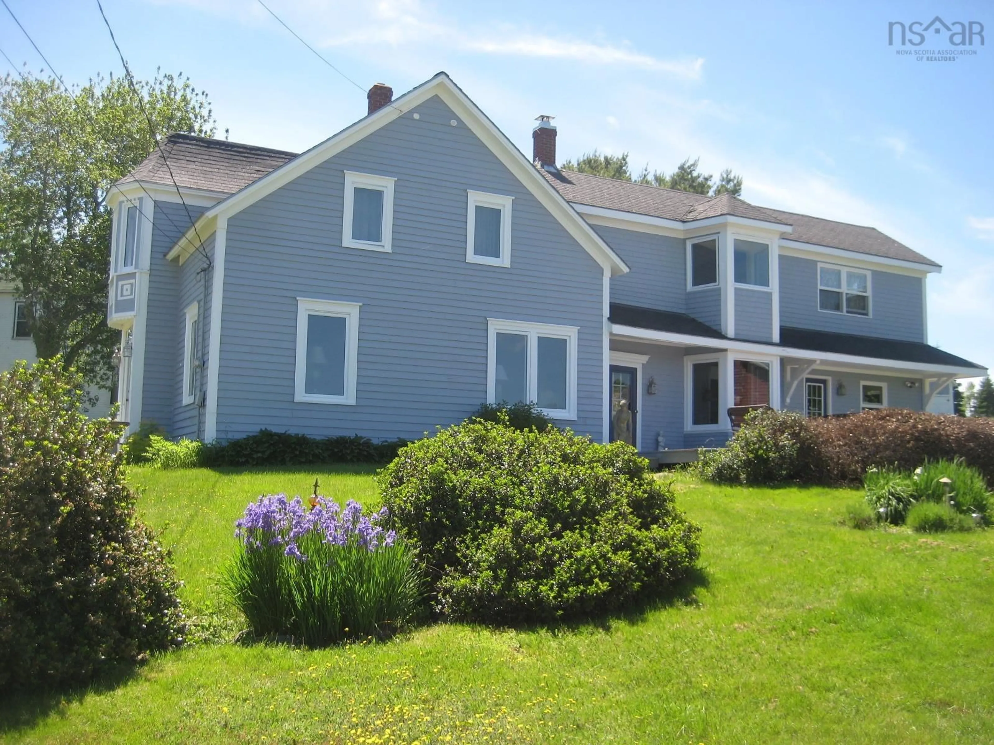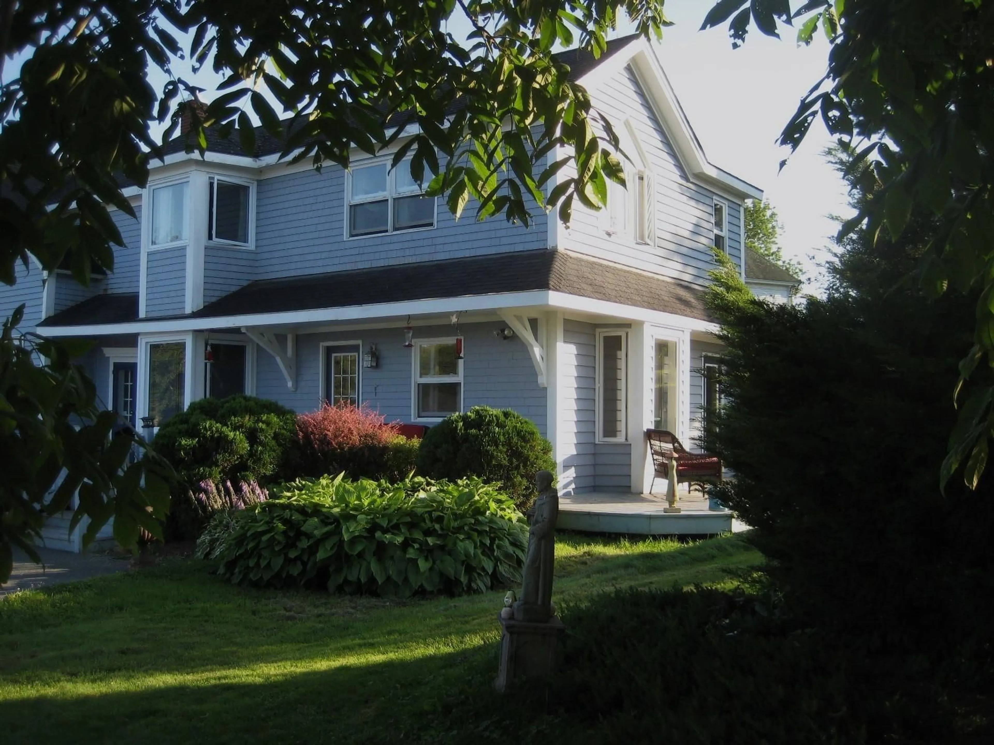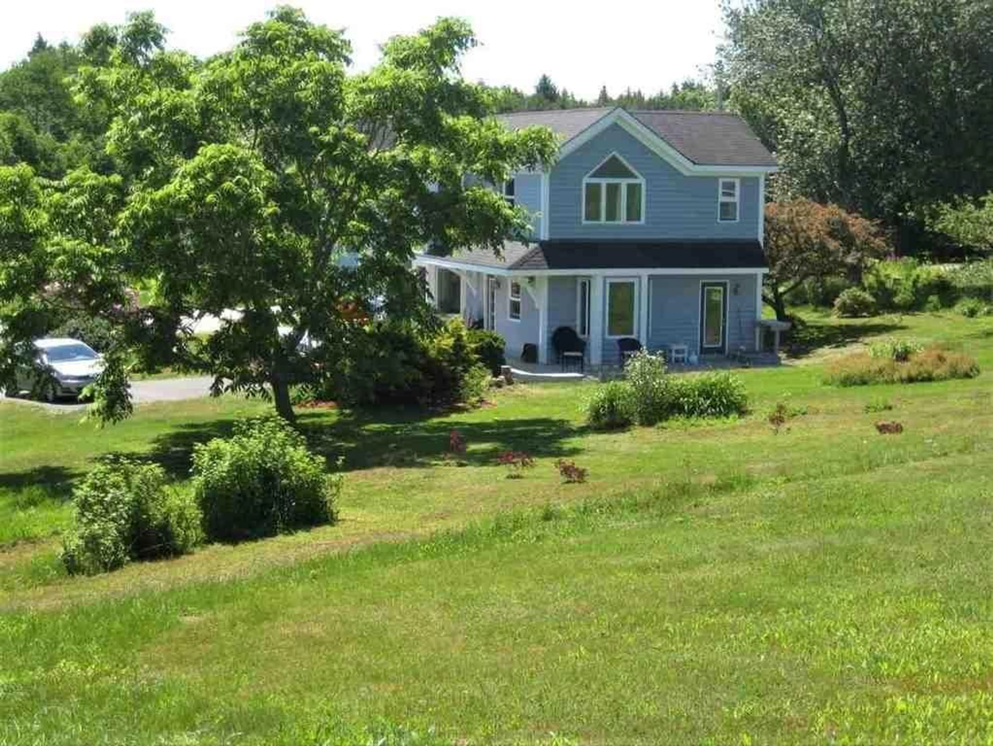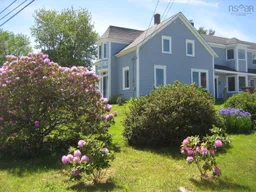5888 331 Hwy, Petite Rivière, Nova Scotia B0J 2T0
Contact us about this property
Highlights
Estimated ValueThis is the price Wahi expects this property to sell for.
The calculation is powered by our Instant Home Value Estimate, which uses current market and property price trends to estimate your home’s value with a 90% accuracy rate.Not available
Price/Sqft$304/sqft
Est. Mortgage$3,178/mo
Tax Amount ()-
Days On Market119 days
Description
This gorgeous residence, known locally as Runnymede Farm, is nestled in the scenic south shore coastal community of Petite Riviere, Nova Scotia. The home boasts a new two storey addition which encompasses beautiful views over the back of the property. The historical section has had many updates including Corian countertops, vinyl windows, new bathroom, new plumbing, new cold start furnace, hot water heater and new septic system. All this while retaining the historical integrity of the building with its Lunenburg Bump, wide softwood plank flooring and two staircases. After exploring the interior, step outside into the expansive yard area and marvel at the gorgeous shrubbery, pond and vegetation which has undergone many additional plantings and landscaping. The functional 2 level workshop (18'6 x 20'6) and the roadside studio (16'6 x 23'6, formerly the local general store) are both newly wired. While admiring all the property has to offer, ensure to stroll along the hillside and become captivated by the ocean views and sunsets from both Rissers Beach and Crescent Beach. What is not to fall in love with, the great location of a small community within walking distance of the Atlantic Ocean and several beaches, the home steeped in tradition with many modern amenities, and who could forget the majestic yard area with all the comfort of being in your own green oasis. Feel free to book your viewing today. The 3 acres of PID 60361656 are beautifully kept grounds on Spikes Hill overlooking the LaHave Islands and out to the Atlantic. Apple trees, maples, spruce and oaks line the property.
Property Details
Interior
Features
2nd Level Floor
Bath 2
6' x 9'6Rec Room
12' x 34 4'Bedroom
10' x 11'Bedroom
10' x 11'Exterior
Features
Property History
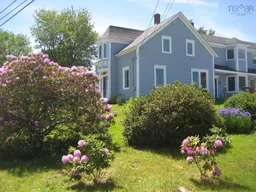 50
50
