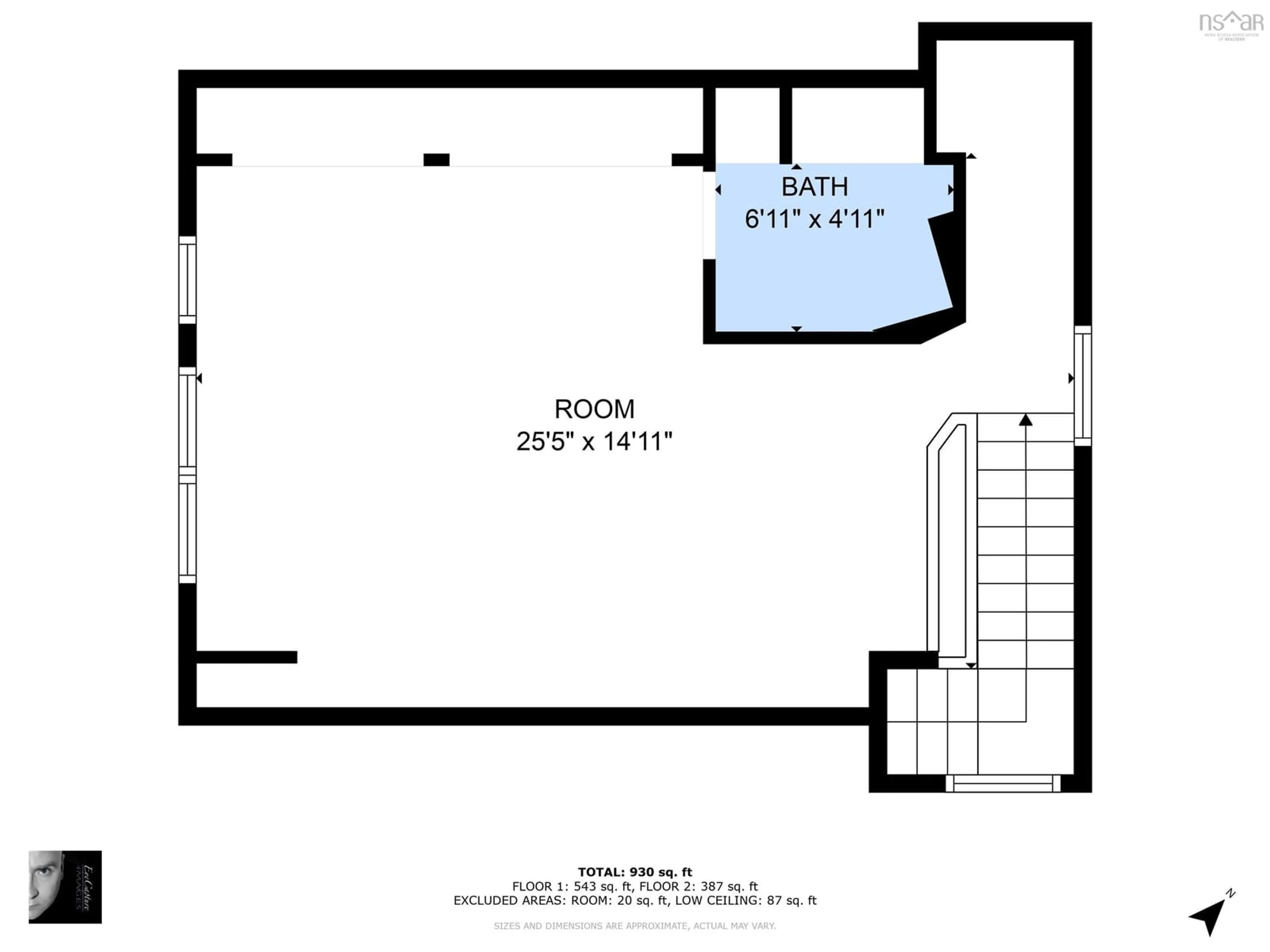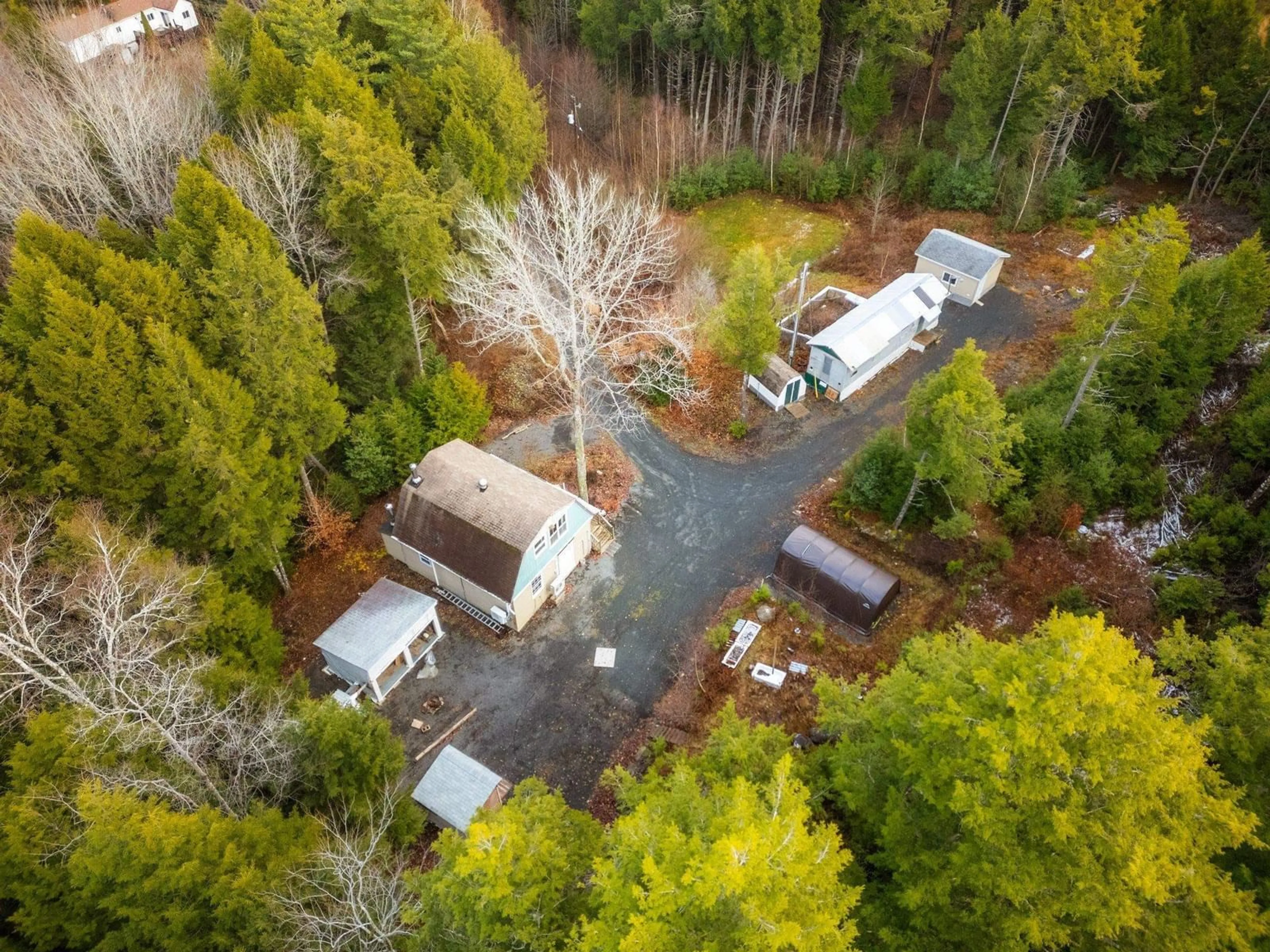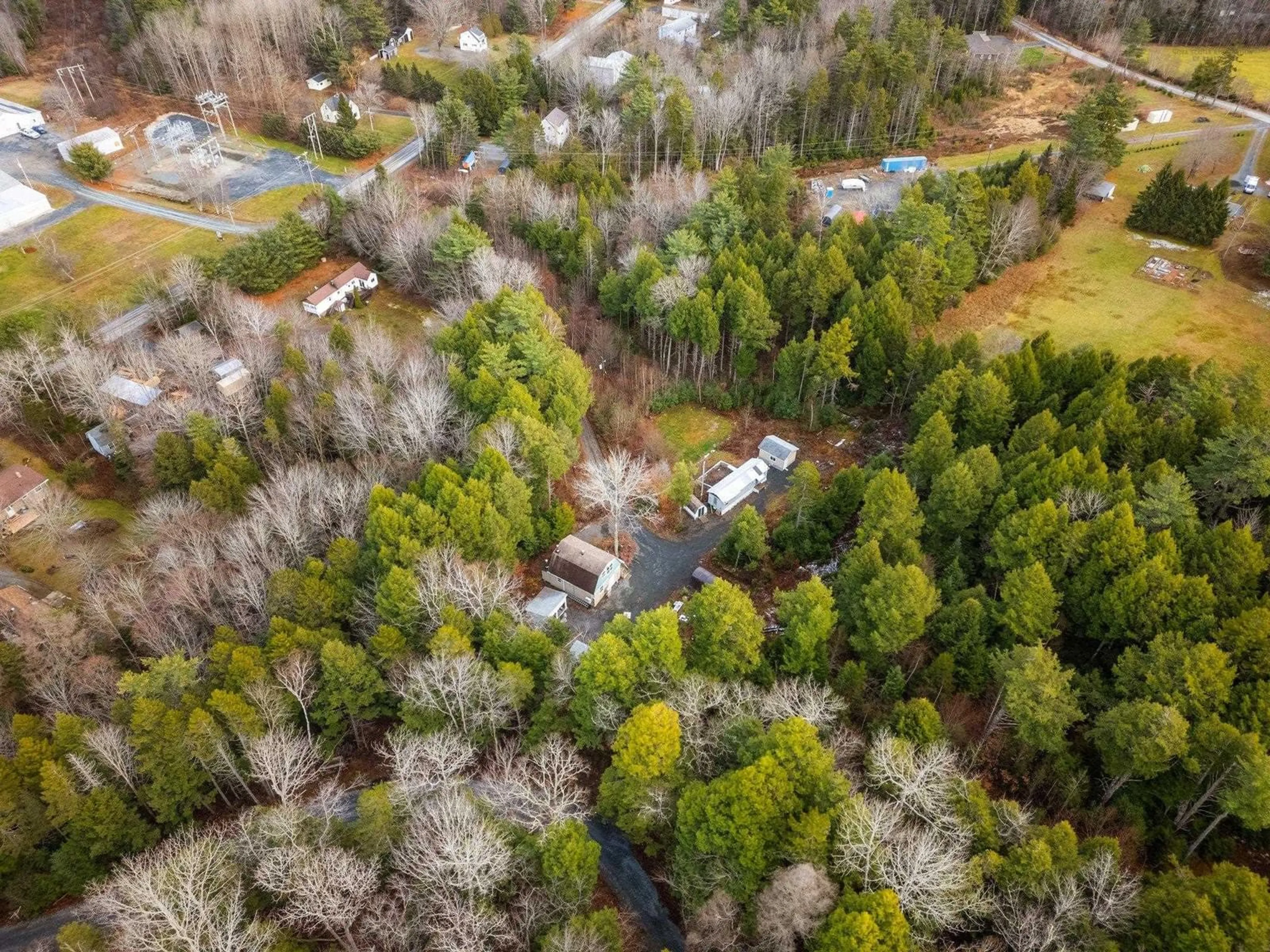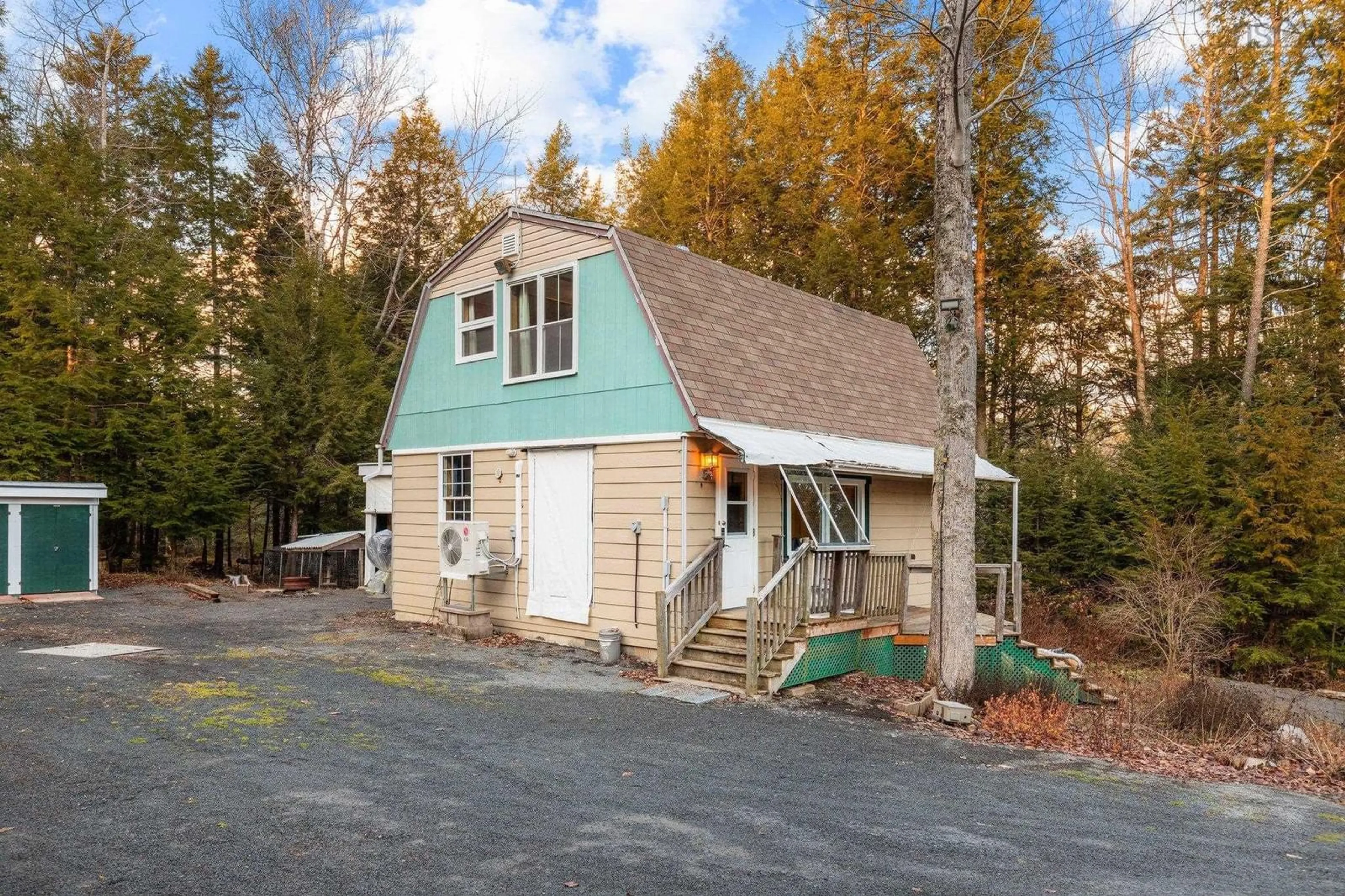
583 Upper Branch Rd, Wileville, Nova Scotia B4V 5M6
Contact us about this property
Highlights
Estimated ValueThis is the price Wahi expects this property to sell for.
The calculation is powered by our Instant Home Value Estimate, which uses current market and property price trends to estimate your home’s value with a 90% accuracy rate.Not available
Price/Sqft$263/sqft
Est. Mortgage$1,052/mo
Tax Amount ()-
Days On Market134 days
Description
Countryside Vibes Only Minutes from Town - Rustic Charm with Endless Possibilities Nestled on three acres of picturesque land, this charming one-bedroom, one-bathroom home offers a tranquil retreat just minutes from Bridgewater. The open-plan main floor creates a warm and inviting space while the second floor provides flexibility to convert the layout into a two-bedroom home easily. Brimming with rustic appeal, the property features three storage sheds, a spacious woodshed, two chicken coops, and a large wired mobile unit currently used as a workshop. An additional wired accessory building, used for woodworking by the current owner, presents endless possibilities—it could be transformed into a cozy Bunkie, a separate dwelling, or even extended to suit your vision. With 200-amp electrical service (and a 100-amp panel in the main house), this property balances modern convenience with country charm. Located just five minutes from the amenities of Bridgewater, 3 minutes from the new Highway 103 Bridgewater Interchange, (Exit 12A), and a short, scenic drive to stunning local beaches, it’s perfectly positioned for both relaxation and practicality. Whether you’re seeking a peaceful getaway, a creative workspace, or an opportunity to expand and create income potential, this unique property is full of promise. Schedule your viewing today to explore the possibilities! Don’t miss out, schedule your viewing today!
Property Details
Interior
Features
Main Floor Floor
Kitchen
9.2 x 21.4Living Room
16.3 x 21.4Storage
4.3 x 4.9Exterior
Features
Property History
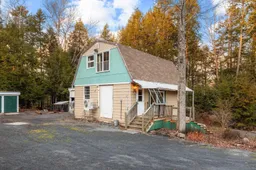 47
47
