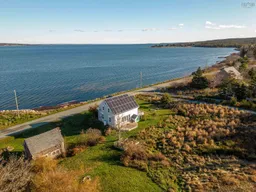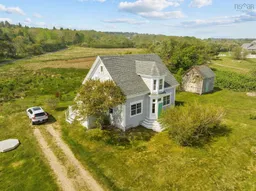Built when Canada became a nation, this traditional three bedroom, two bathroom, (and two sitting rooms) 1500 square foot Lunenburg home sits on 24 acres of land. Fabulous open ocean views from the hills receding back as well as from the home. Catch a morning sunrise from the front lawn, and a sunset over the man-made pond (the first step of a French drain water diversion system that has recently been introduced). The property includes a 20 x 15 hand hewn barn with mounted block and tackle from the Bluenose two. It would make a great secondary finished space with some investment. A rear elevated deck can be used as a tent platform or leave some Adirondack chairs for a morning coffee spot. The shoreline and a small beach are right across the road, and there is a possibility to have a mooring. Additional potential for income with the assumption of the existing rental bookings through 2024. New features include Polaron solar panels to offset electric heating, spray foam insulation in the attic and exterior walls, hot water tank installed in 2021, Jotel cast iron propane fireplace installed in 2020, designer light fixtures and dishwasher installed in 2022. Minutes from Hirtle's, Kingsburg and Sand Dollar beaches, Gaff Point Trail, Rose Bay General Store and Bistro, Ovens Natural Park and the LaHave River Cable Ferry. Fifteen minutes from the great restaurants, galleries, music, art and Victorian charms of Old Town Lunenburg, a UNESCO World Heritage Site. Ninety minutes from the Halifax International Airport.
Inclusions: Electric Range, Dishwasher, Dryer - Electric, Washer, Refrigerator
 44
44



