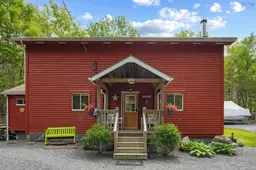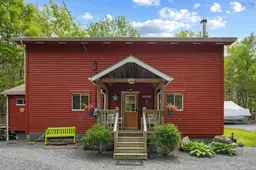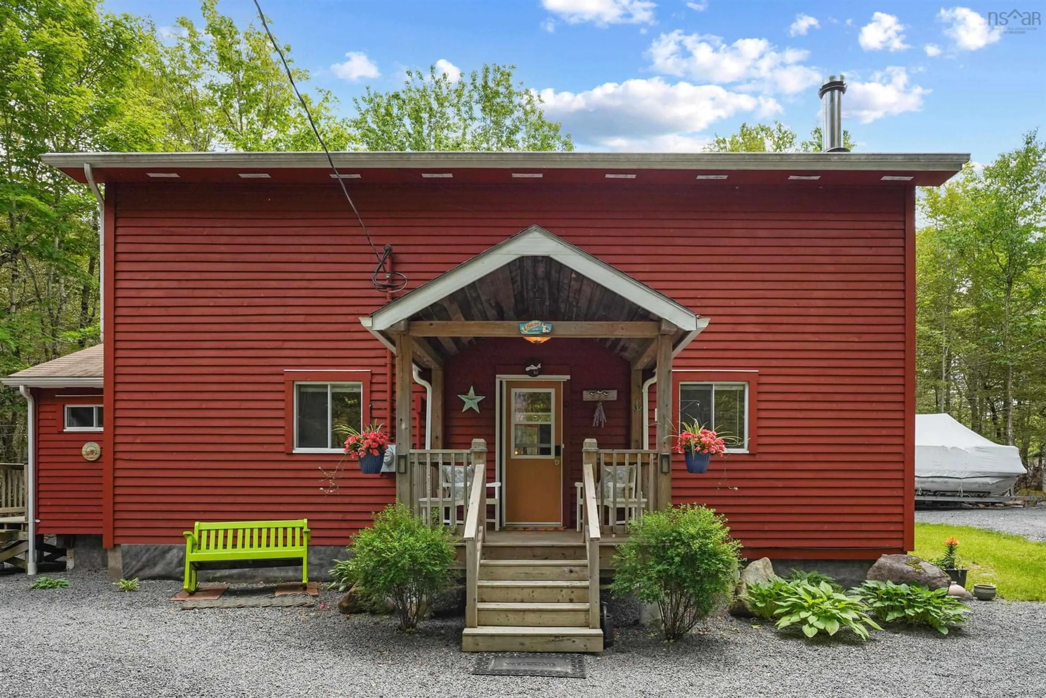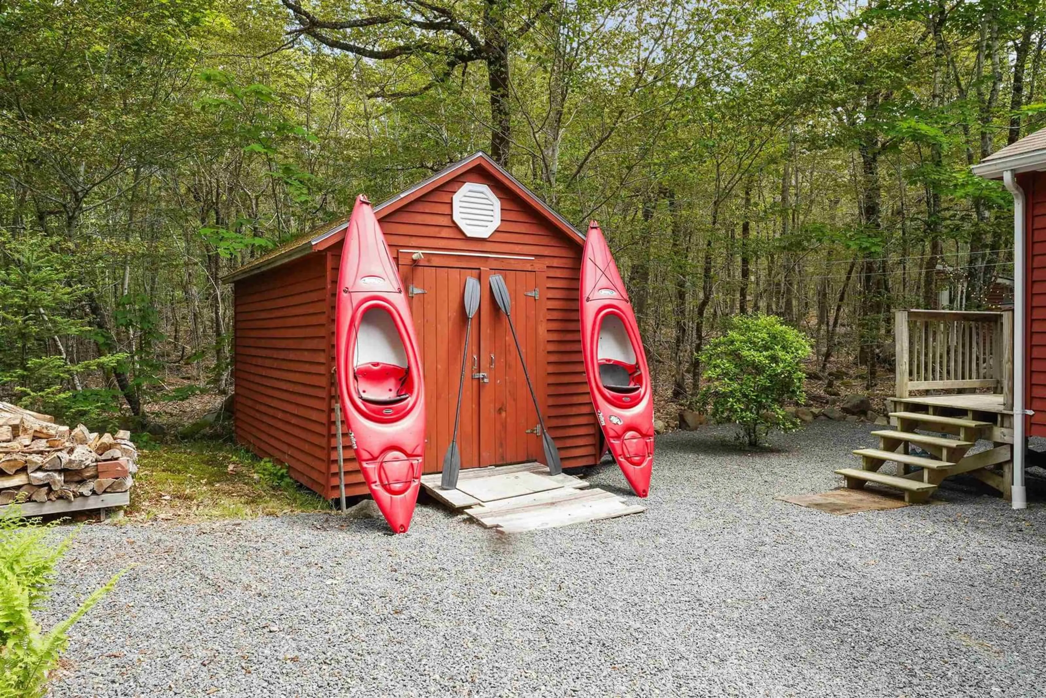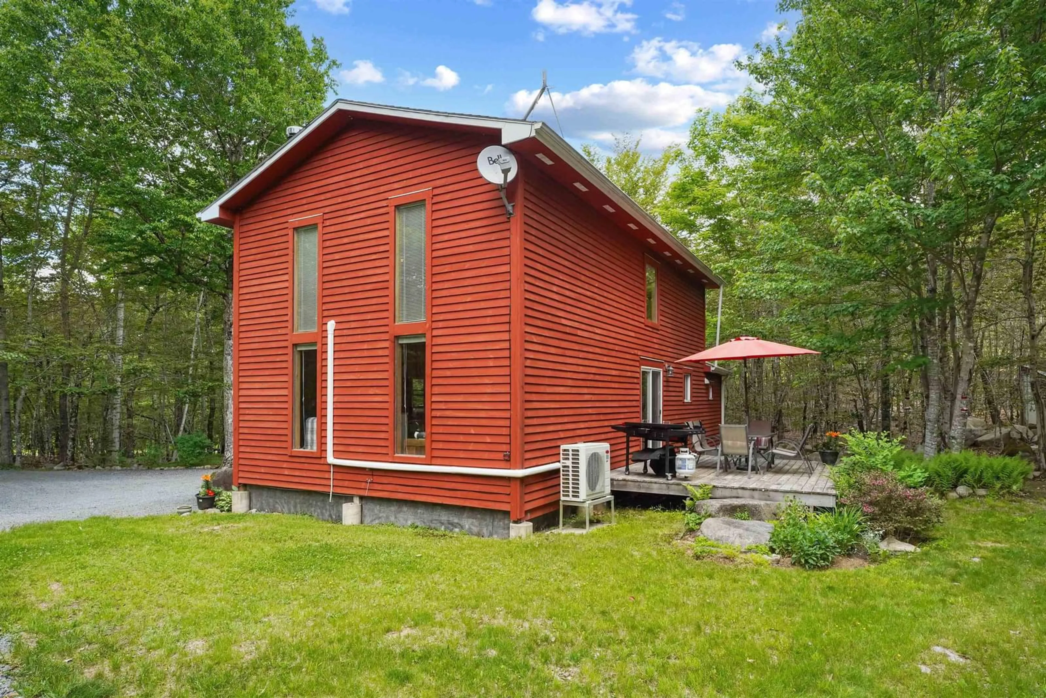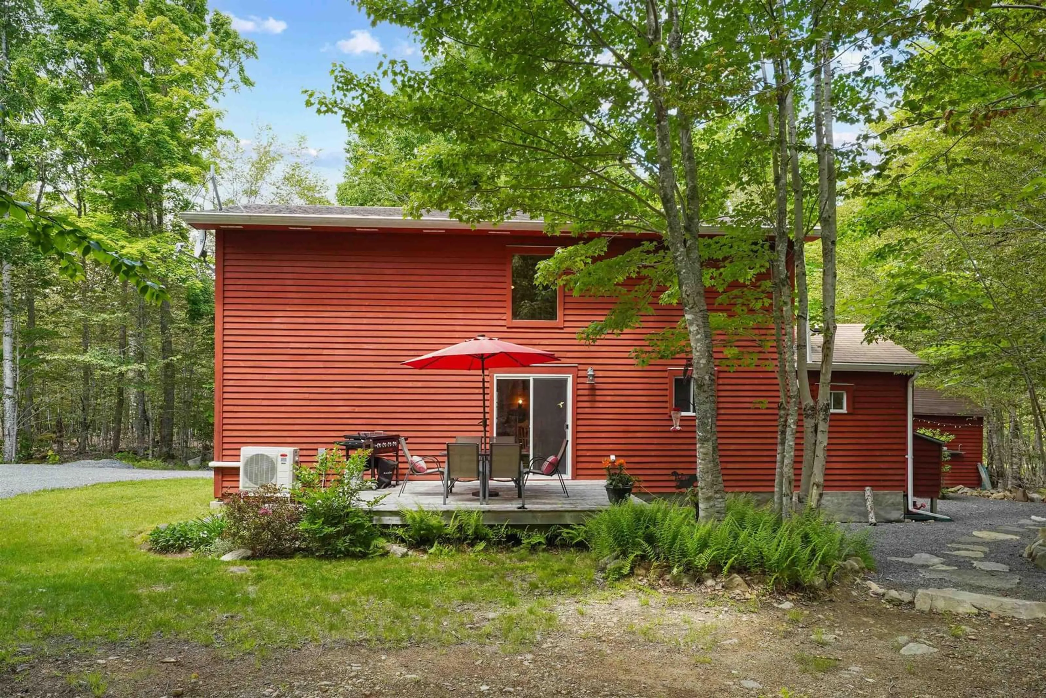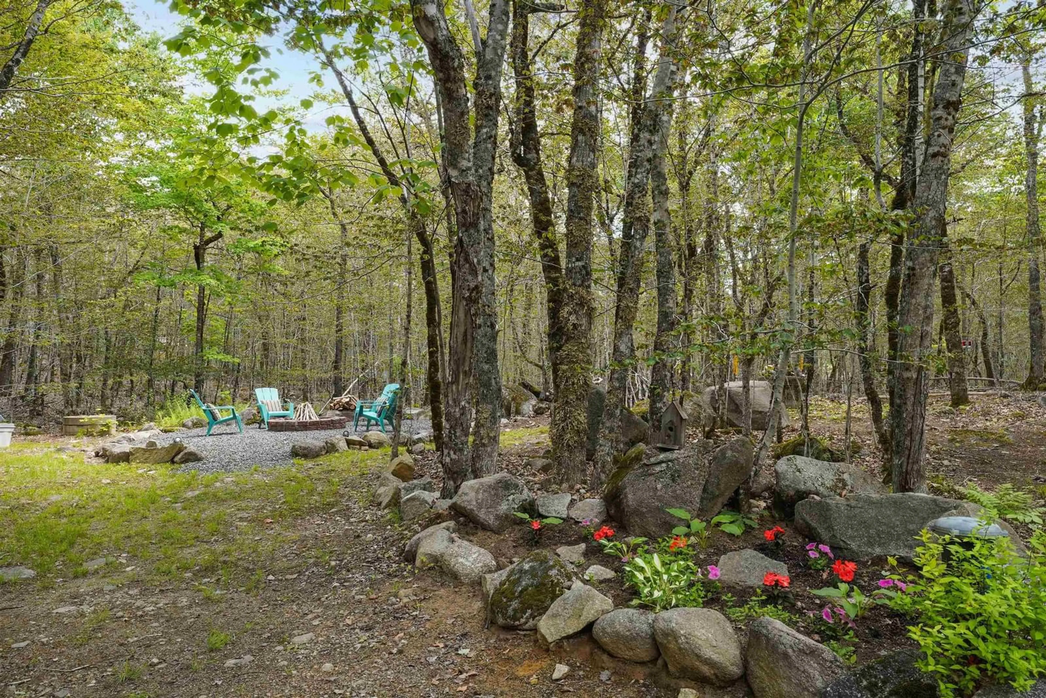571 Turner Point Dr, Walden, Nova Scotia B0J 2E0
Contact us about this property
Highlights
Estimated valueThis is the price Wahi expects this property to sell for.
The calculation is powered by our Instant Home Value Estimate, which uses current market and property price trends to estimate your home’s value with a 90% accuracy rate.Not available
Price/Sqft$295/sqft
Monthly cost
Open Calculator
Description
Cottage life! Lake life! Imagine a chalet style cottage nestled amongst the trees in a private subdivision with access to one of the largest lakes in Nova Scotia, Sherbrooke Lake. Enjoy your days boating, fishing and swimming in the lake, and cozy evenings roasting marshmallows and counting the stars. Cathedral ceilings welcome you to the main floor, complimented by hardwood floors and an open concept design that is perfect for hosting family and friends. The main floor is complete with a full bathroom, an additional bedroom and a storage area with laundry. The cozy wood stove and heat pump extends your stays into the cooler months. Upstairs, the spacious primary suite overlooks the main floor and features an ensuite bathroom with a huge soaker tub. Updates will provide peace of mind, including a new roof, patio door, and spray foam insulation on the underside of the home in 2018. Take comfort in a new drilled well complete with a Culligan water treatment system and access Bell FibreOp Internet. This chalet is ready for you to unpack and enjoy immediately with many inclusions to get you started. The perfect retreat from city life, less than 30 minutes to the amenities of Barss Corner and picturesque Mahone Bay, this is your opportunity to own a little piece of cottage heaven!
Property Details
Interior
Features
Main Floor Floor
Living Room
19 x 14Kitchen
12 x 10Dining Room
9 x 9Bedroom
11 x 10Property History
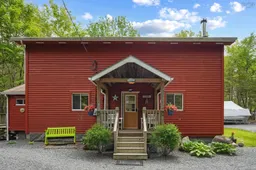
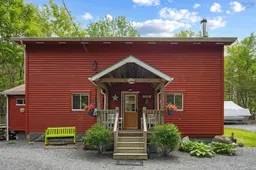 37
37