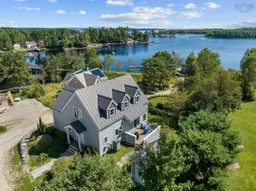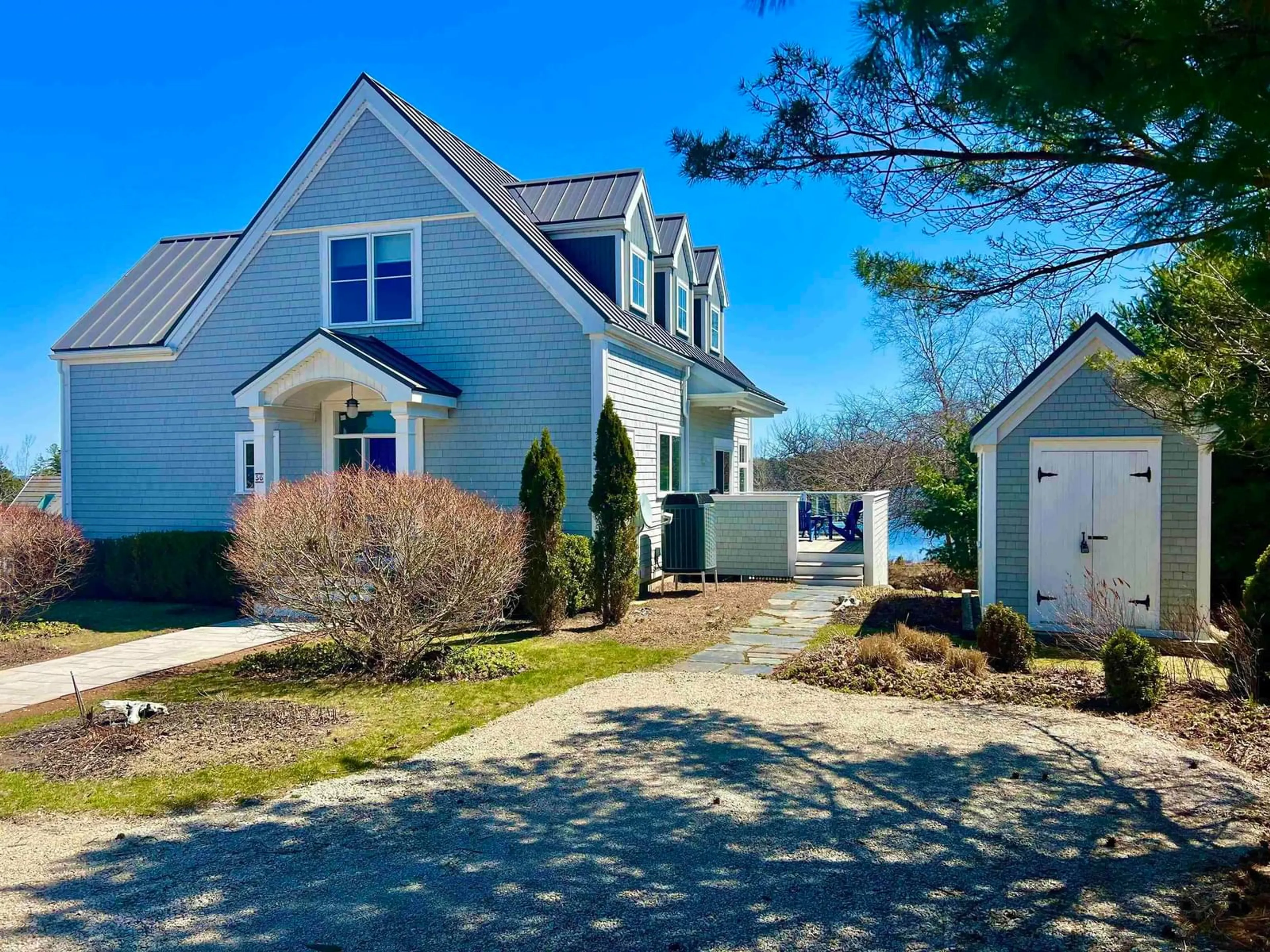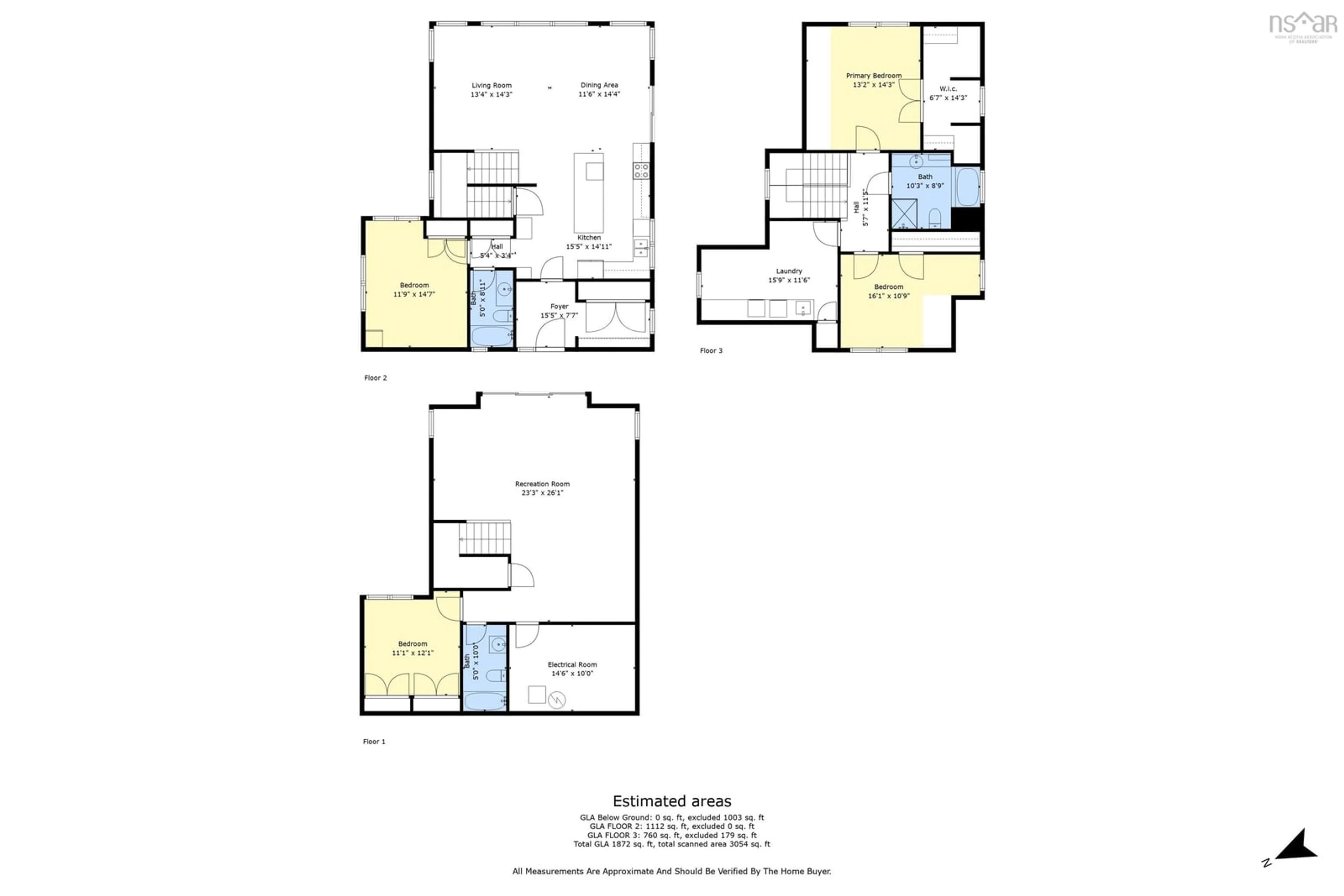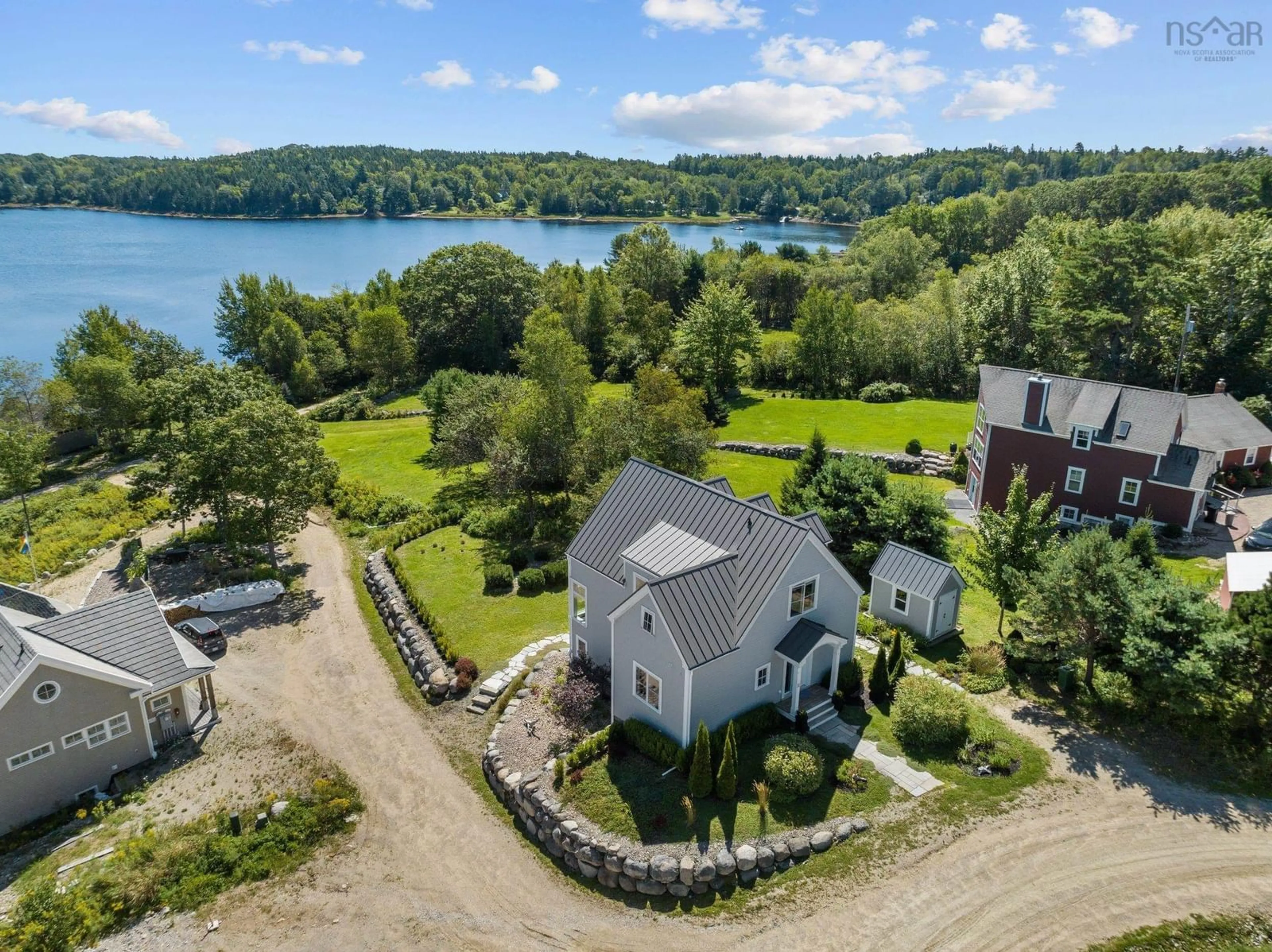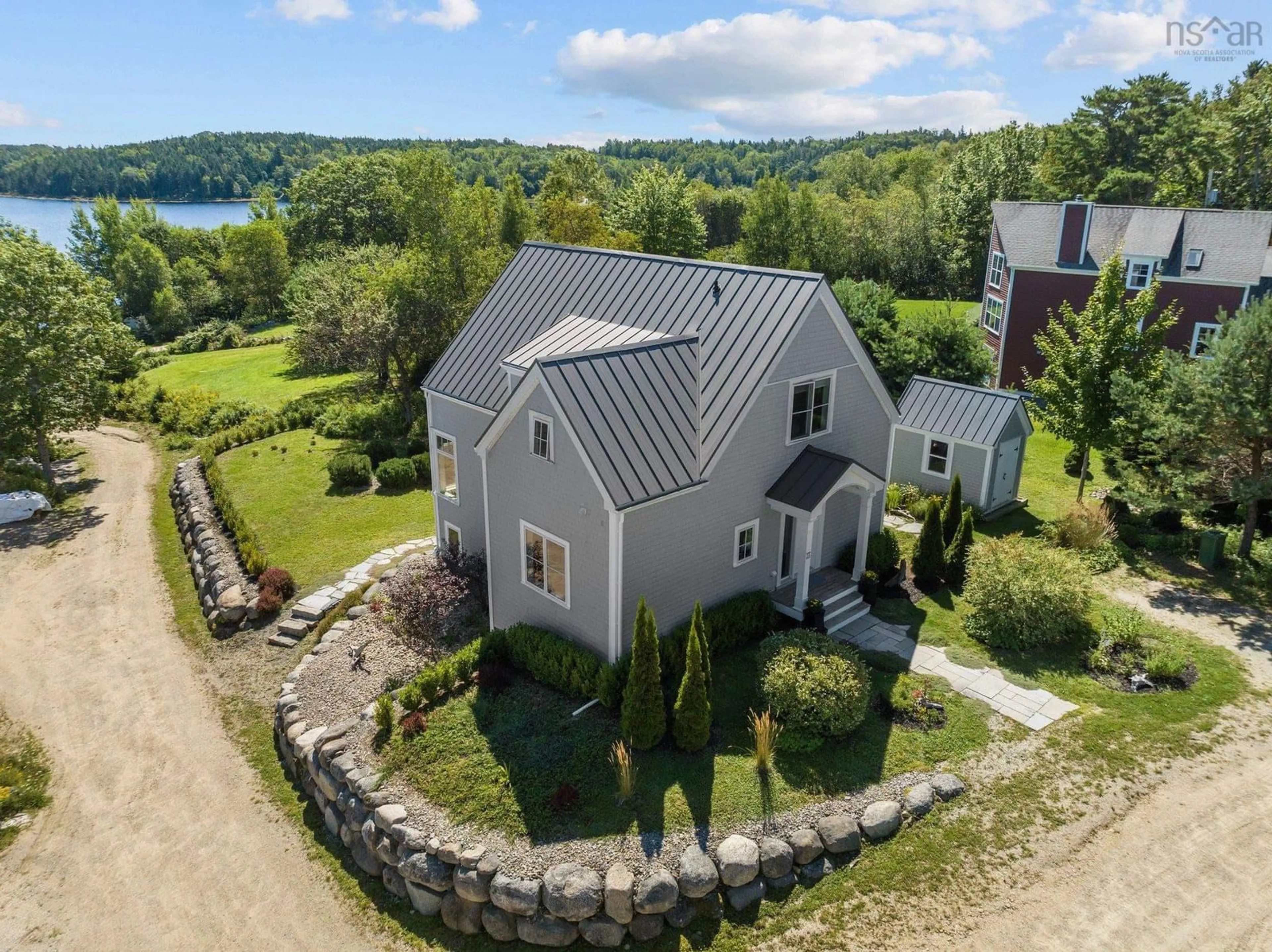56 Angus Walters Dr, Martins River, Nova Scotia B0J 2E0
Contact us about this property
Highlights
Estimated valueThis is the price Wahi expects this property to sell for.
The calculation is powered by our Instant Home Value Estimate, which uses current market and property price trends to estimate your home’s value with a 90% accuracy rate.Not available
Price/Sqft$322/sqft
Monthly cost
Open Calculator
Description
Unparalleled location for boating enthusiasts with a sheltered anchorage, your own mooring, a shared dock, as well as the small village atmosphere of the Narrows. The two private roads in the community are named after the first captain of the Bluenose (Angus Walters) and the designer of the Bluenose (William Roue). Perched on a premium, long, 0.29 acre lot coasting down towards the ocean allowing for an unobstructed view within The Narrows community, sits this stunning home. All the space you need with thirty one hundred feet of living area, built in 2014 with four bedrooms and three bathrooms. A sensible layout with an open kitchen, dining and living room plan and the convenience of a main level bedroom and full bathroom. The second floor has a primary bedroom with a walk-in closet, four-piece bathroom, third bedroom and oversized laundry room. The surprise is a lower-level walkout and ocean view from the spacious recreation room as well as a fourth bedroom and three-piece bathroom completing the home. Interior attention to detail is evident with oodles of features; Marvin windows, ¾ inch birch hardwood floors, cork flooring in the lower level, custom kitchen with granite countertops, quartz countertops in the bathrooms, and custom blinds. High end mechanicals are also in place; HRV, Trane heat pump full house heat and air conditioning ducted system with electric backup in the air handler, Hydra Dettson electric boiler for lower level in floor radiant heat, and the upstairs bathroom is Dettra heat electric in floor heating. No expense was spared with the construction; lifetime warranty metal roof with mechanical standing seams, cedar prestained shingles which never need painting, a side deck for evening barbecue get togethers and an 8 X 12 storage shed. Utilities are also taken care of; two-hundred-amp service, copious water from a three thousand gallon cistern, community septic and a Sediment filter/UV light. Furnishings and contents are included so just move in.
Property Details
Interior
Features
Main Floor Floor
Bath 1
8.7 x 4.8Bedroom
11.6 x 14.8Dining Room
13.6 x 15.2Foyer
7.4 x 6.7Exterior
Features
Parking
Garage spaces -
Garage type -
Total parking spaces 1
Condo Details
Inclusions
Property History
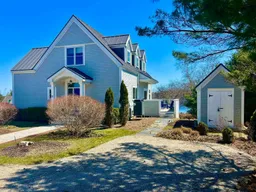 34
34