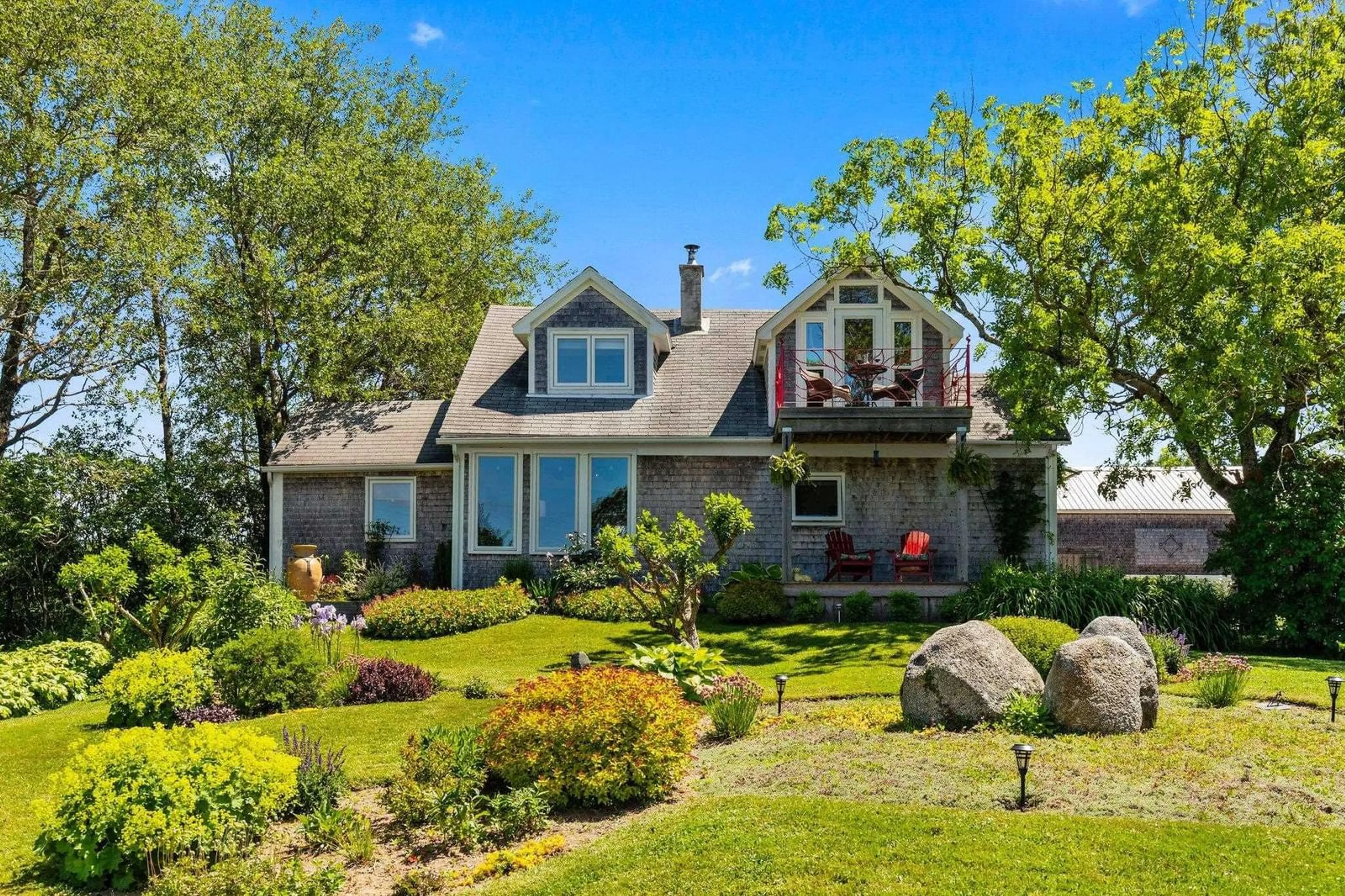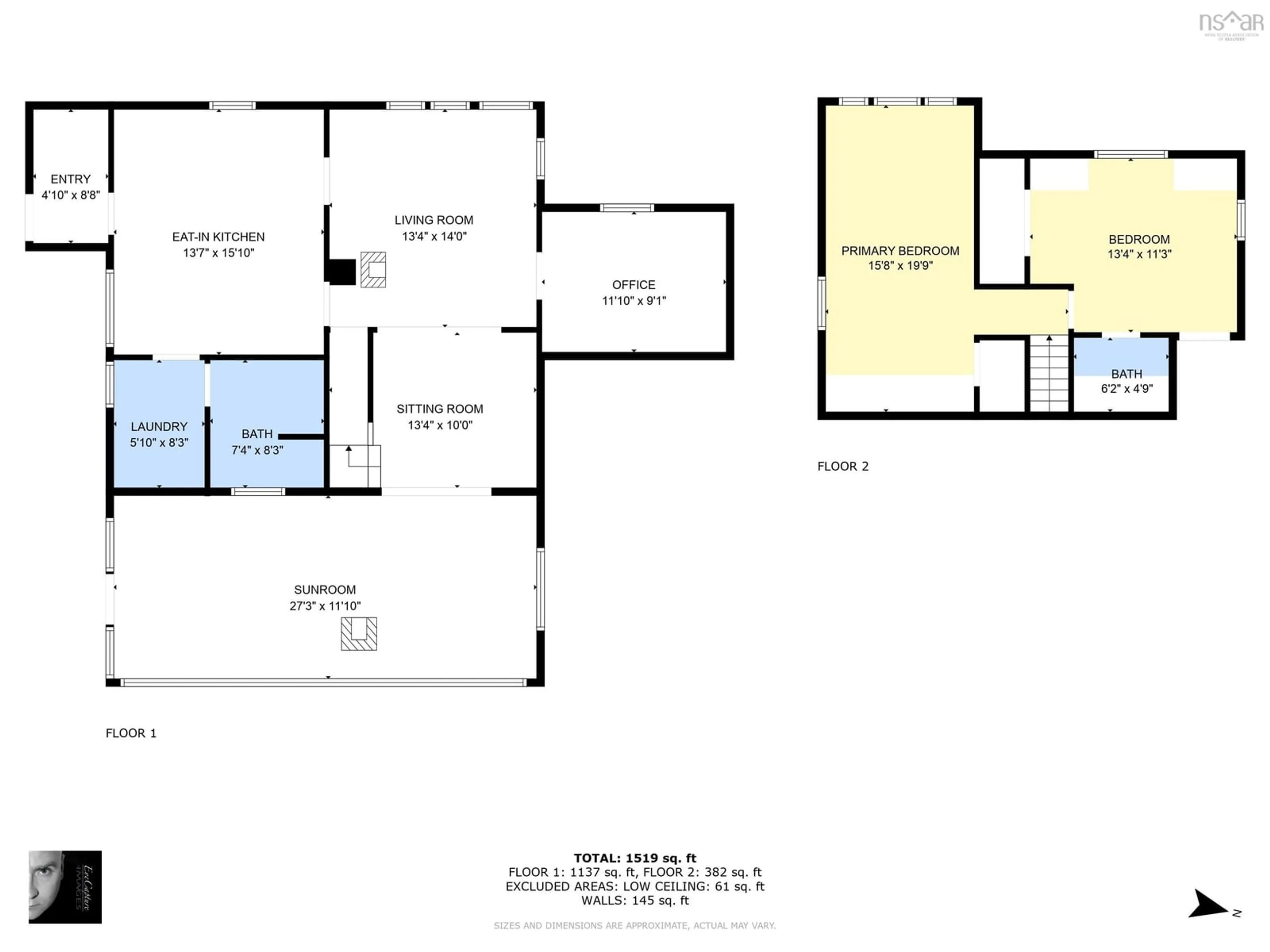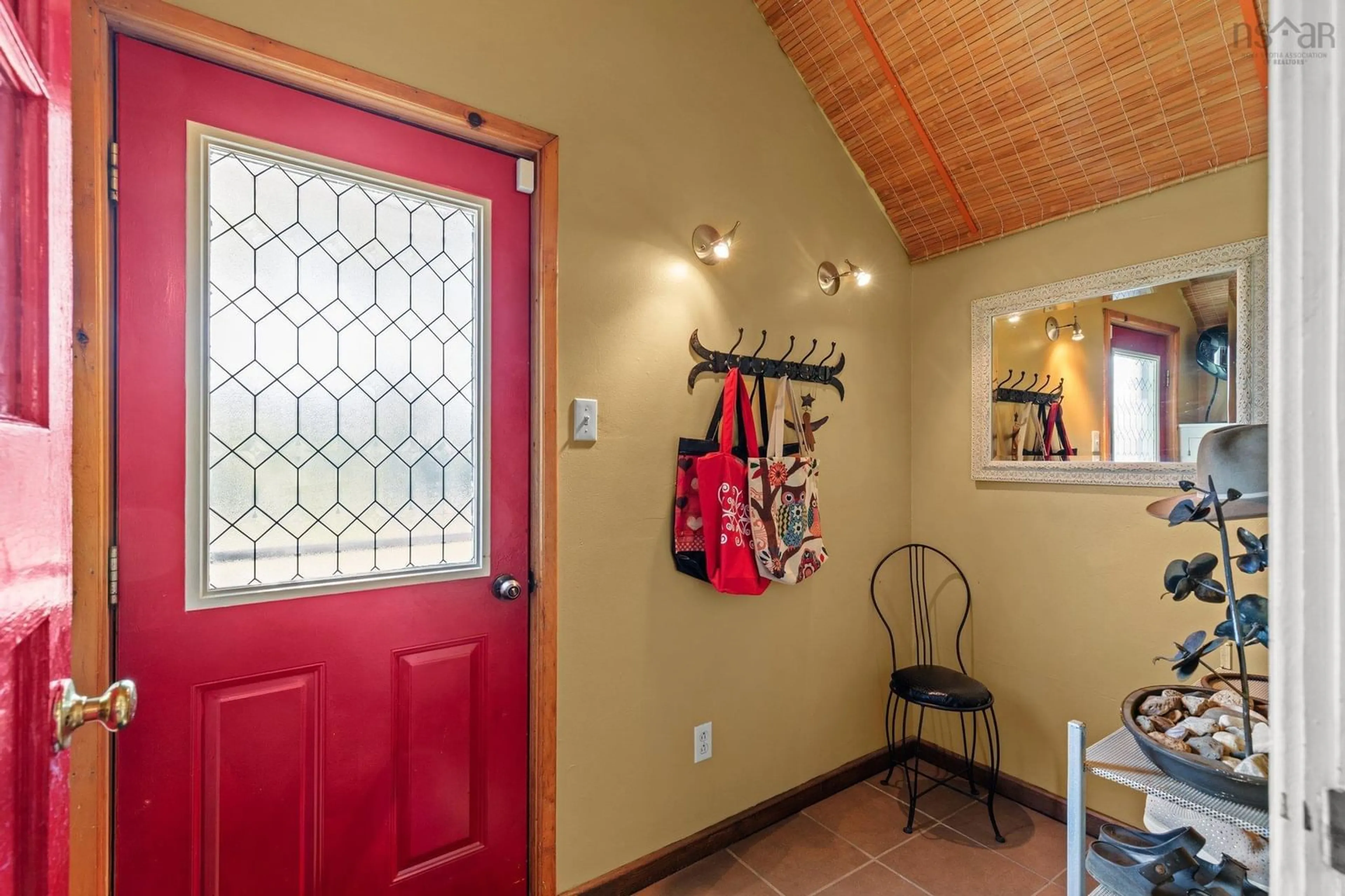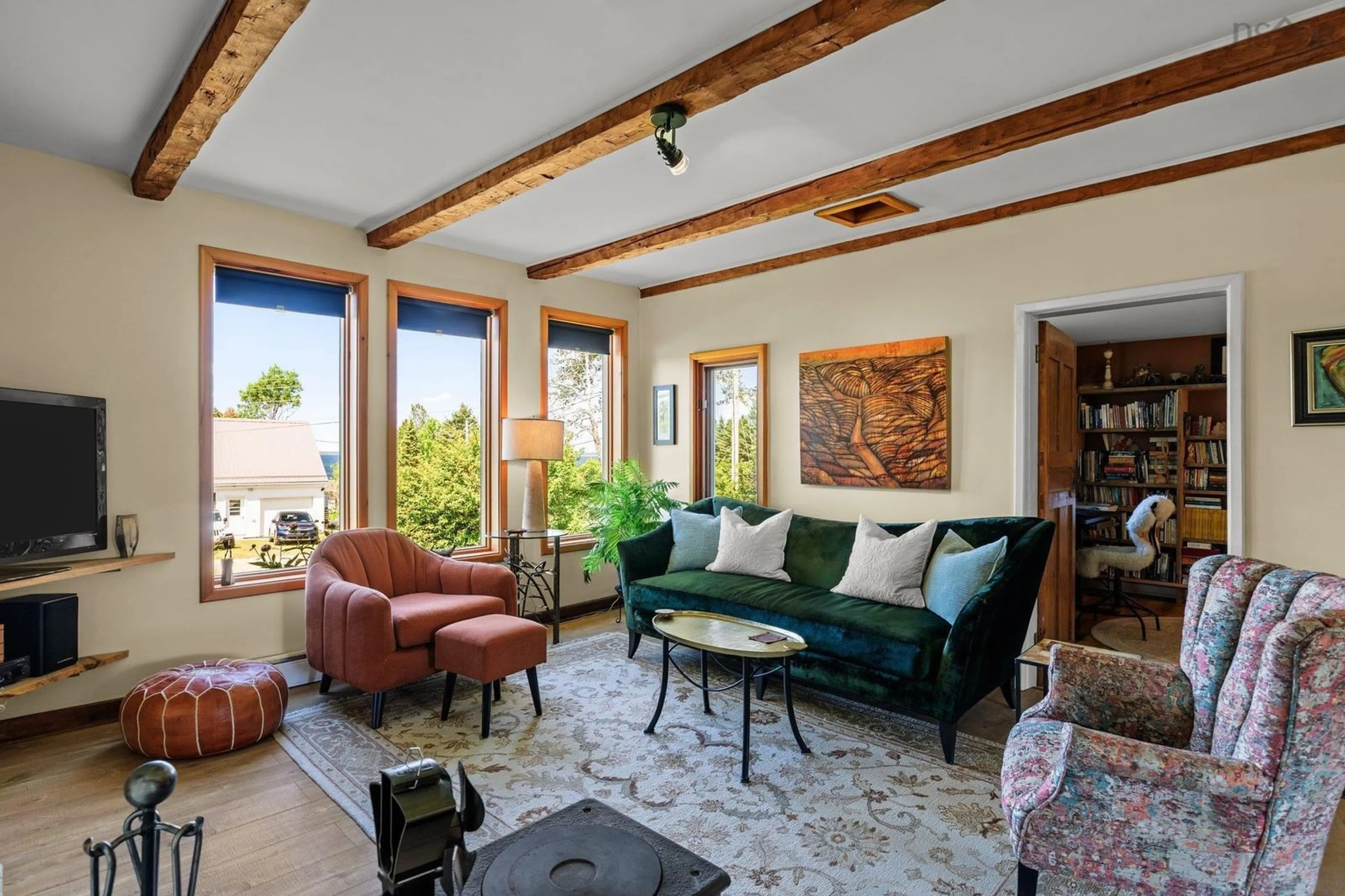54 Gates Rd, Blandford, Nova Scotia B0J 1T0
Contact us about this property
Highlights
Estimated valueThis is the price Wahi expects this property to sell for.
The calculation is powered by our Instant Home Value Estimate, which uses current market and property price trends to estimate your home’s value with a 90% accuracy rate.Not available
Price/Sqft$427/sqft
Monthly cost
Open Calculator
Description
Serenity by the Sea – Ocean Views, Charm & Endless Possibilities! Welcome to your dream coastal retreat! Set in a peaceful, serene setting with breathtaking ocean views, this beautifully renovated home offers the perfect balance of charm, comfort and practicality. Whether you're an artist, gardener, hobbyist, or someone simply craving tranquility by the sea, this property is a rare find. Inside, the home radiates character and charm, with tasteful renovations that blend modern comforts with timeless style. A stunning sunroom addition invites the outdoors in, flooding the space with natural light and offering a perfect spot to unwind with your morning coffee or entertain guests in every season. Outside, you’ll discover a lovely greenhouse and lush gardens — a haven for “green thumbs” and anyone who loves to connect with nature. But what truly sets this property apart is the large detached workshop — perfect for tradesmen, hobbyists, tinkerers, or anyone looking to run a small business from home. Located just minutes from Bayswater Beach, scenic hiking trails, the vibrant Hubbards Farmers Market, the Deck Restaurant, and the nearby Blandford Community Centre, you’ll enjoy both privacy and the perks of a welcoming, coastal community. If you’ve been searching for a property with soul, scenery, and space to grow, look no further. This is more than a home — it's a lifestyle. Please contact your agent for list of upgrades which includes entire front section of roof replaced in 2025. If this speaks to you, book a viewing, you’ll be glad you did!
Property Details
Interior
Features
2nd Level Floor
Ensuite Bath 1
6.2 x 4.9Primary Bedroom
15.8 x 19.9Bedroom
Exterior
Features
Parking
Garage spaces 1
Garage type -
Other parking spaces 2
Total parking spaces 3
Property History
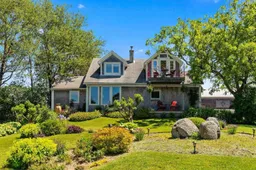 48
48
