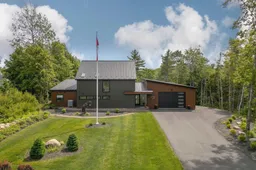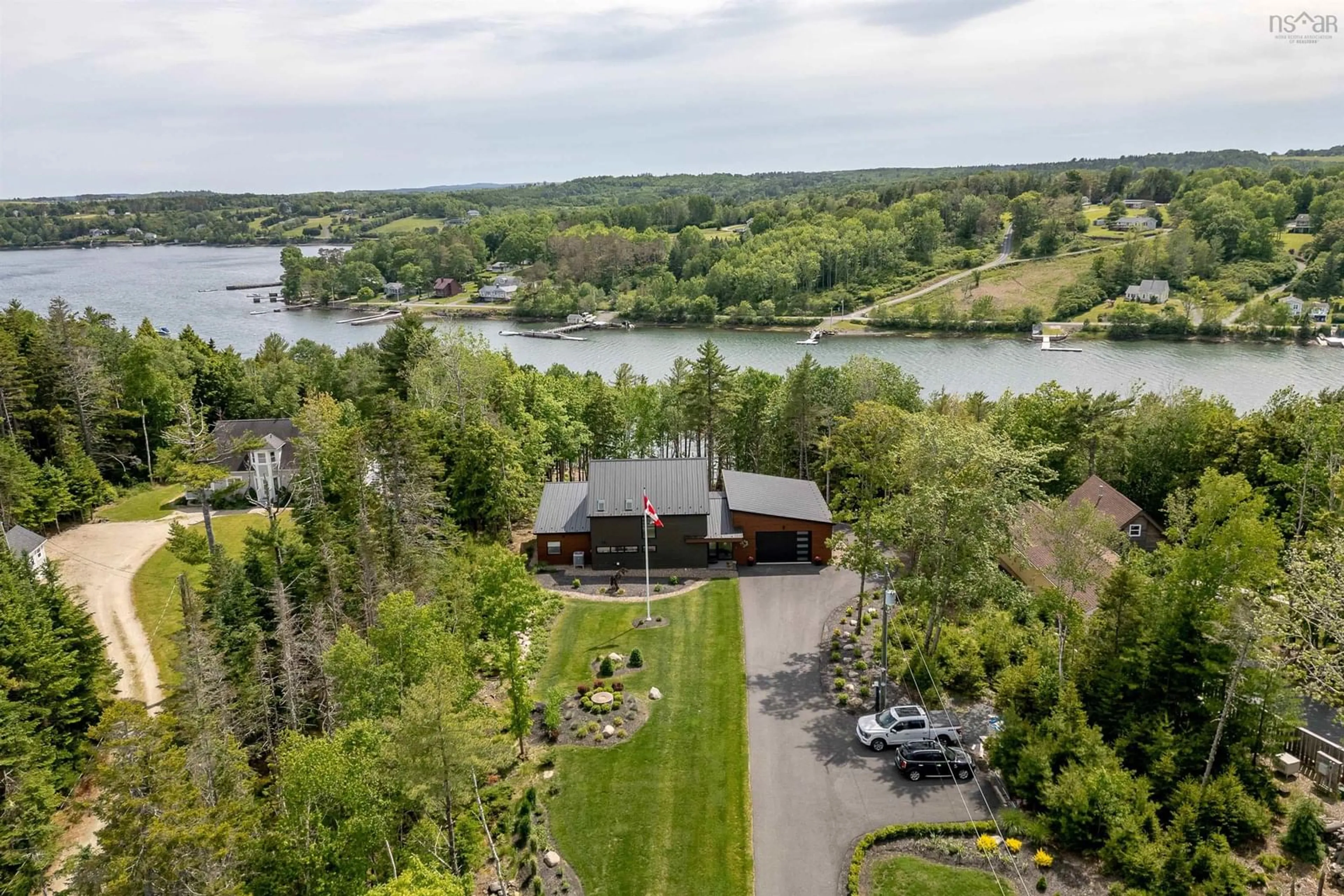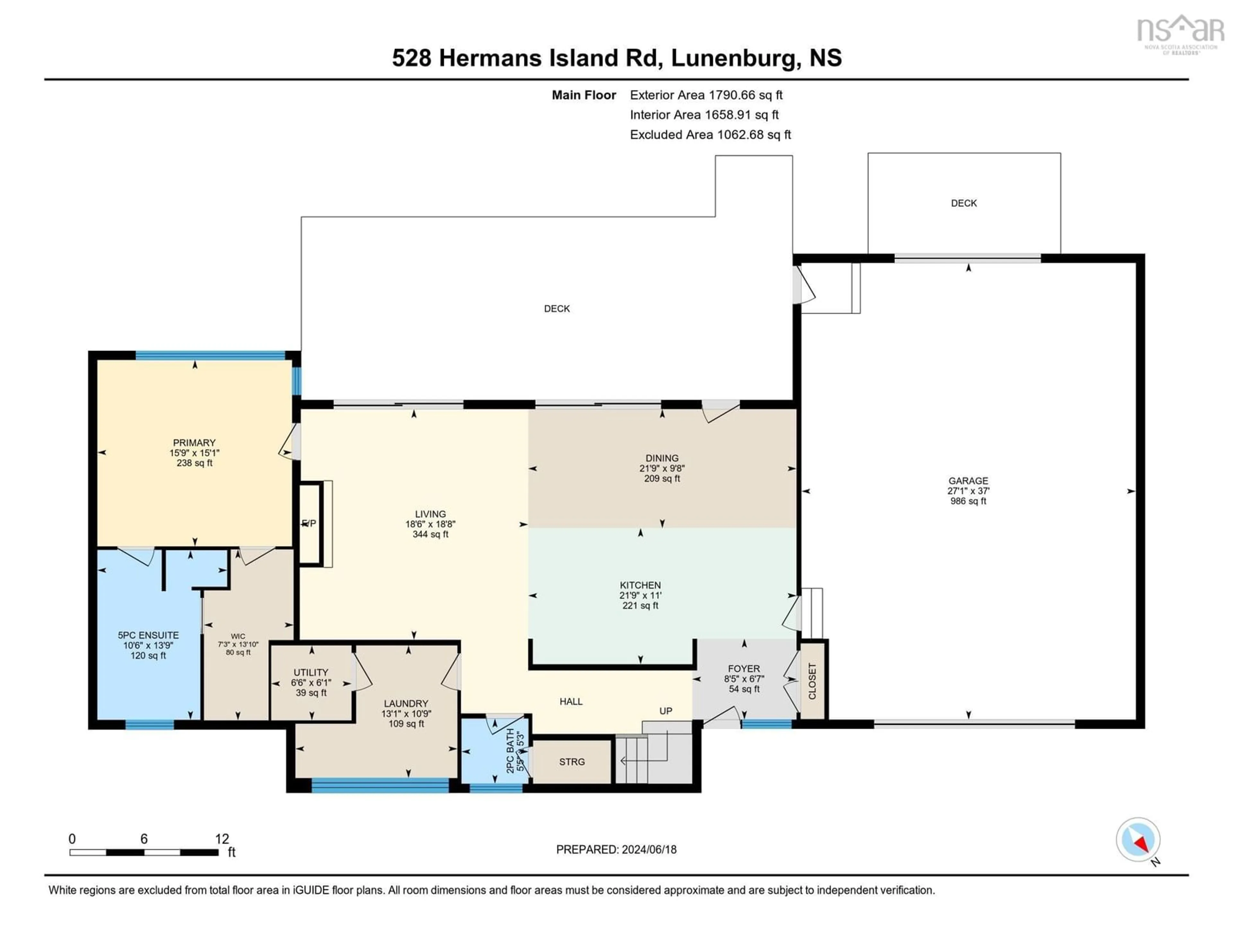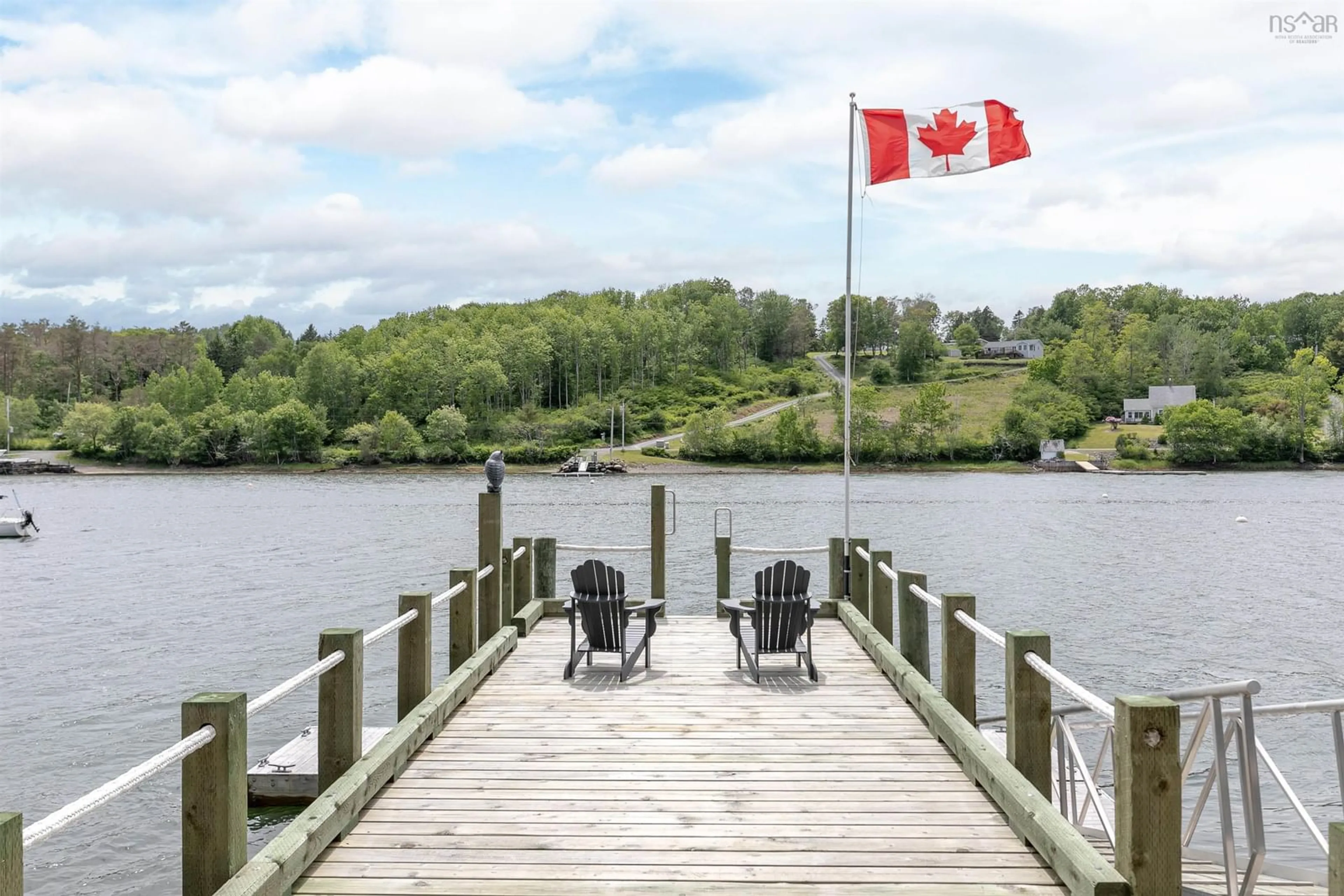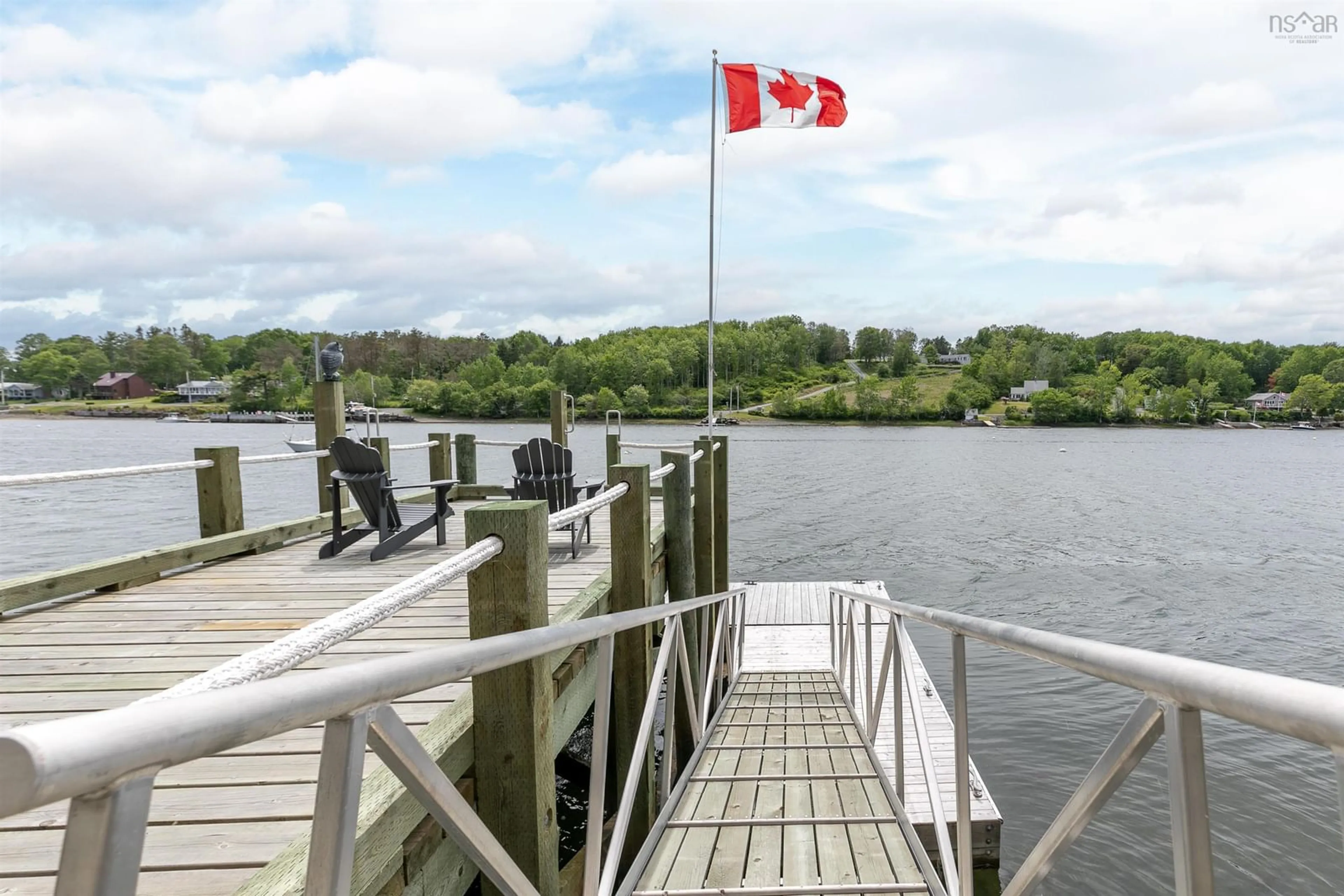528 Hermans Island Rd, Mahone Bay, Nova Scotia B0J 1C0
Contact us about this property
Highlights
Estimated valueThis is the price Wahi expects this property to sell for.
The calculation is powered by our Instant Home Value Estimate, which uses current market and property price trends to estimate your home’s value with a 90% accuracy rate.Not available
Price/Sqft$771/sqft
Monthly cost
Open Calculator
Description
Oceanfront Masterpiece located on the South Shore of Nova Scotia - 528 Hermans Island Rd. Discover this exquisitely landscaped estate with a commercial quality wharf, situated on a southwest-facing 1.99 acre lot, boasting 165 feet of water frontage, including deep water anchorage. This home is a mere three years old, featuring an open concept design with 9’6” ceilings, creating an expansive main level living area flooded with natural light from floor to ceiling windows. A gorgeous Chef’s kitchen awaits, equipped with high-end JennAir stainless steel appliances, seamlessly flowing into the dining room which opens onto a spacious back deck offering captivating water views and three propane hookups for easy entertaining. Relax in the lovely living room centered around a cozy propane fireplace. The main level also includes a large, private primary bedroom suite with a beautiful 5-piece ensuite featuring a walk-in shower, soaker tub, double vanity and a large walk-in closet. Ascending to the second level, discover three generously sized bedrooms, a 3-piece bathroom, and a huge storage closet, perfect for accommodating family and guests. Access the wharf with ease as the driveway is paved all the way down to the water. This exceptional property includes a full feature list, showcasing its unmatched quality and design including a brand new Hickory shed with matching metal roof and newly installed reverse osmosis system. Just a short drive from groceries, shops, restaurants, and pubs in the charming towns of Lunenburg and Mahone Bay. Experience coastal luxury and the ultimate in waterfront living with this extraordinary property.
Property Details
Interior
Features
Main Floor Floor
Foyer
6.7 x 8.5Kitchen
11 x 21.9Dining Room
9.8 x 21.9Primary Bedroom
15.1 x 15.9Exterior
Parking
Garage spaces 3
Garage type -
Other parking spaces 0
Total parking spaces 3
Property History
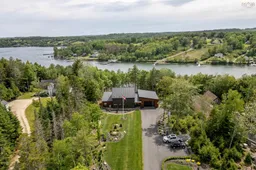 47
47