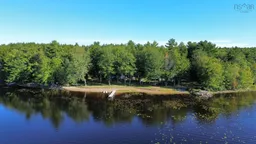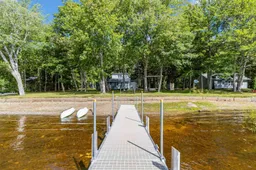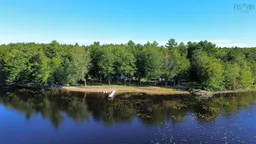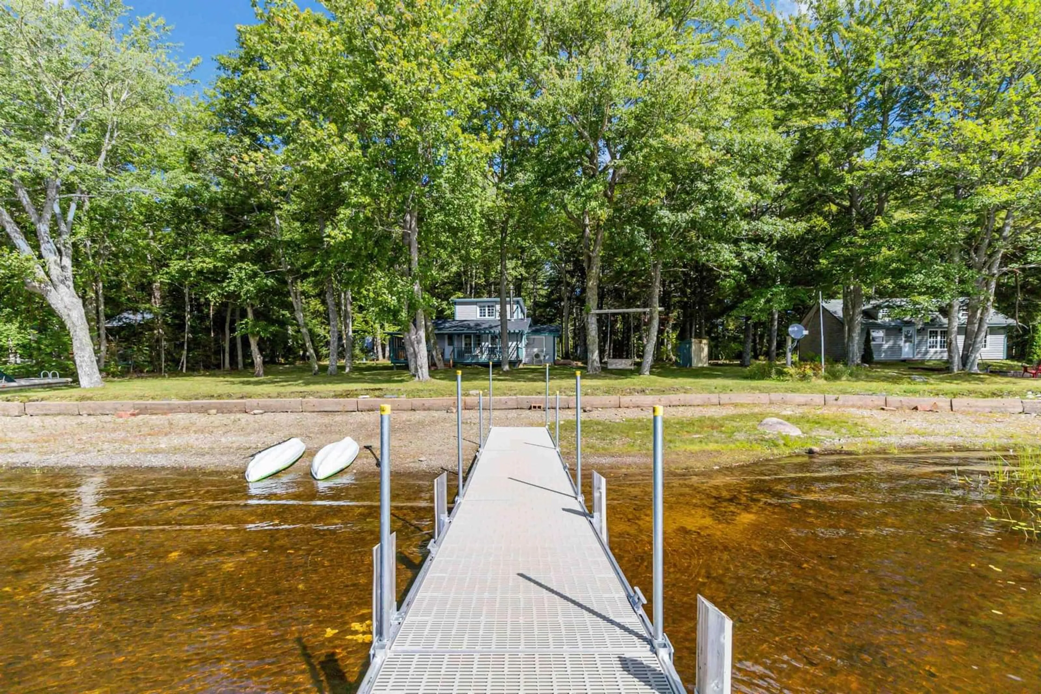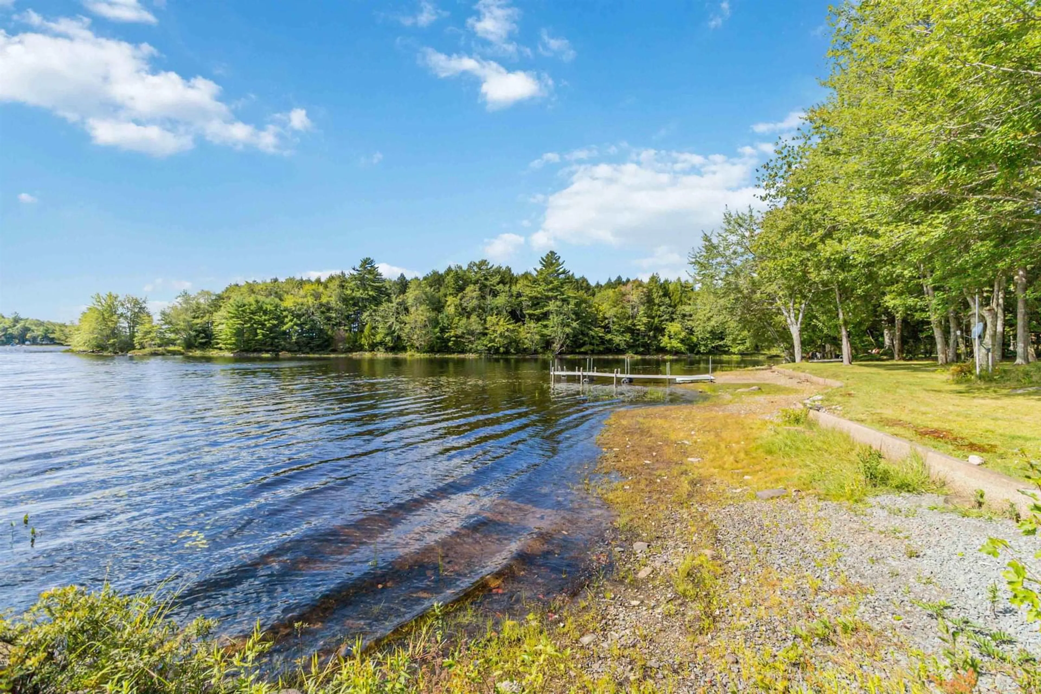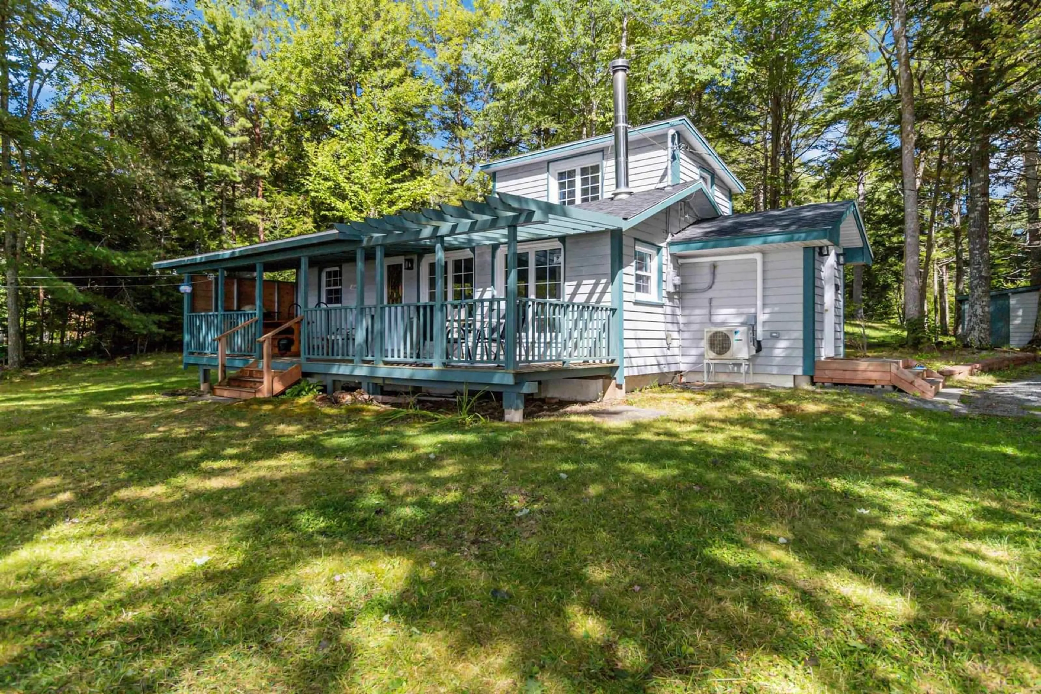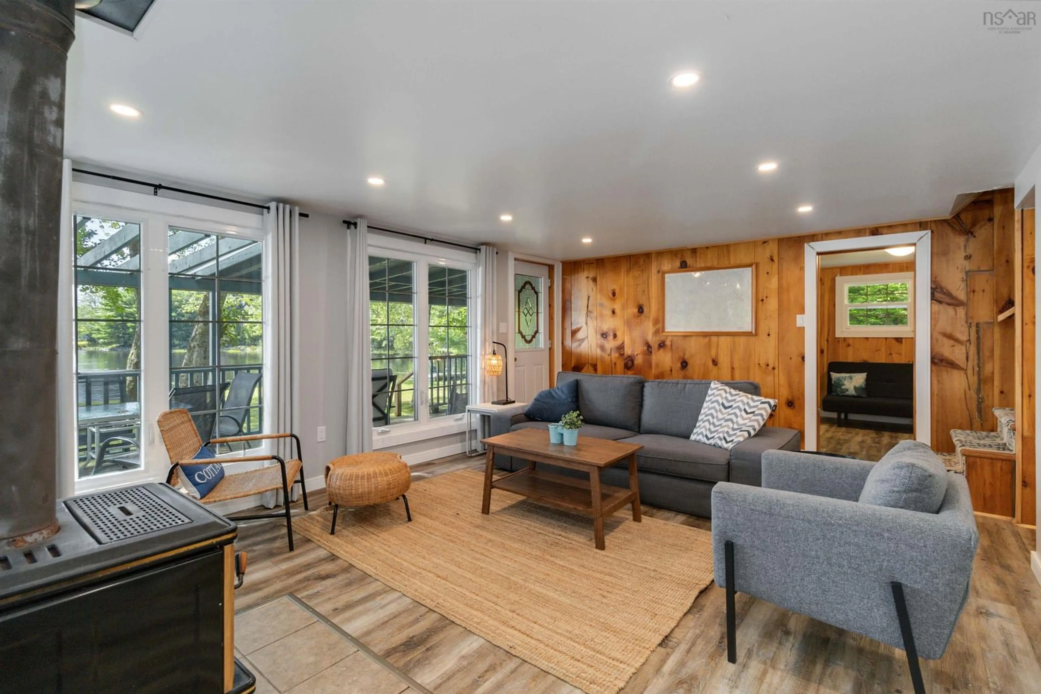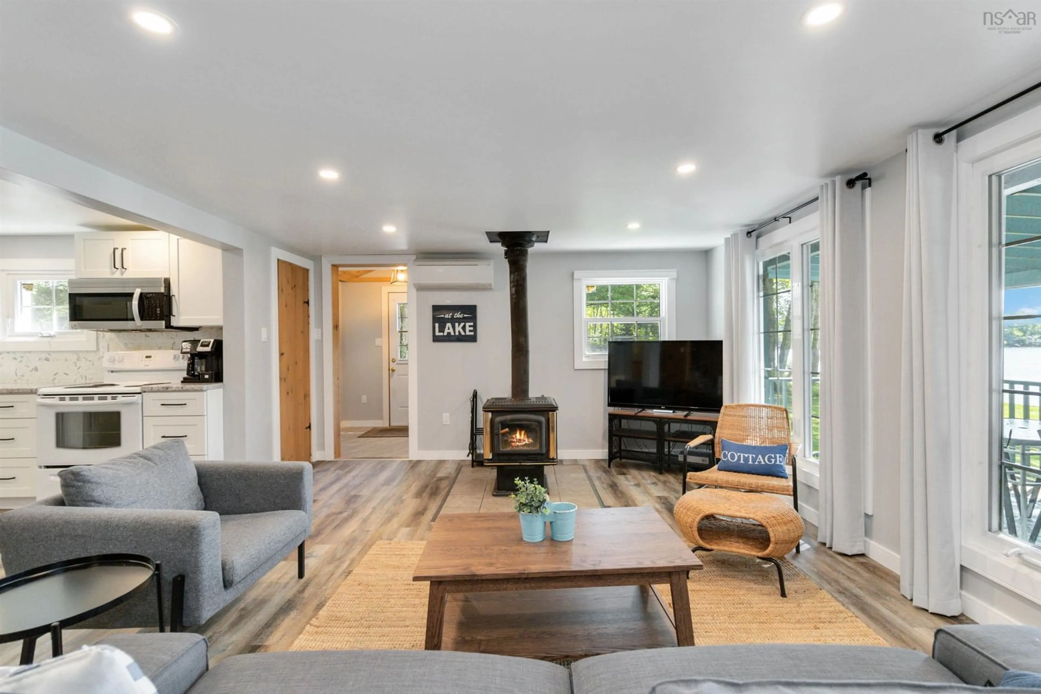507 & 521 Keddy Cove Rd, Molega Lake, Nova Scotia B4V 4W6
Contact us about this property
Highlights
Estimated ValueThis is the price Wahi expects this property to sell for.
The calculation is powered by our Instant Home Value Estimate, which uses current market and property price trends to estimate your home’s value with a 90% accuracy rate.Not available
Price/Sqft$527/sqft
Est. Mortgage$2,447/mo
Tax Amount ()-
Days On Market60 days
Description
Picture it: Early morning mist drifts across the water. As the sun climbs, it's time to take the kayak out for a paddle. This is where your days are spent soaking up the best of lakefront living. These are the shores of Molega Lake and desirable Keddy Cove Road, where nature and serenity blend with fun and adventure. 250 feet of private lakefront on 1.3 acres, this 3-bedroom home or cottage has a bright open-concept layout with a cozy wood stove. Perfect as we enter the 'BER' months. Or appreciate the convenience of a ductless heat pump for heating & cooling. This property could come fully furnished! A real drop-the-bags and get-to-relaxing kind of opportunity! An impressive 33x24 garage sits on the property and has its own power meter, offering plenty of room for all your water toy storage or a conversion to a guest bunkie or rental space, maybe? Actually, this home has already been a big hit on Airbnb. The cozy interior and stunning lake views make it an irresistible listing for visitors. With rave reviews and repeat bookings, this property has proven itself an income generator, making it an excellent investment for anyone looking to own a vacation home that practically pays for itself. Having it's own boat launch is another nice feature if taking your boat out of the water after every use is a must for you. The area offers high-speed internet, and the sellers currently use Xplornet. Molega Lake is a year-round playground where summer and winter offer their own magic. It's never too late to enjoy lake life.
Property Details
Interior
Features
Main Floor Floor
Mud Room
7'2 x 7'4Kitchen
10'5 x 9'8Living Room
13'5 x 19'4Bedroom
9'6 x 7'4Exterior
Features
Property History
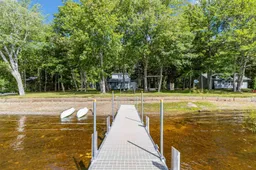 38
38