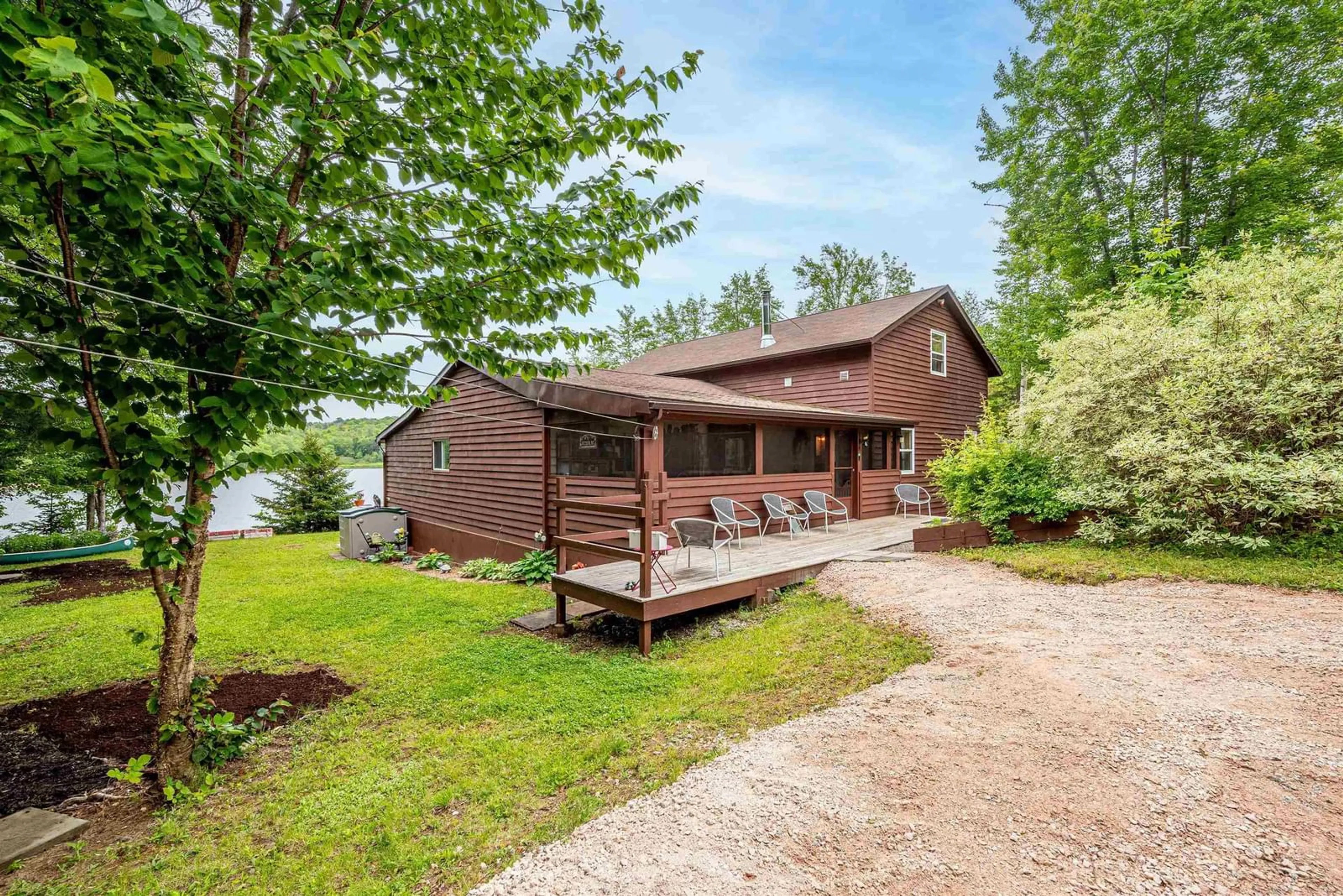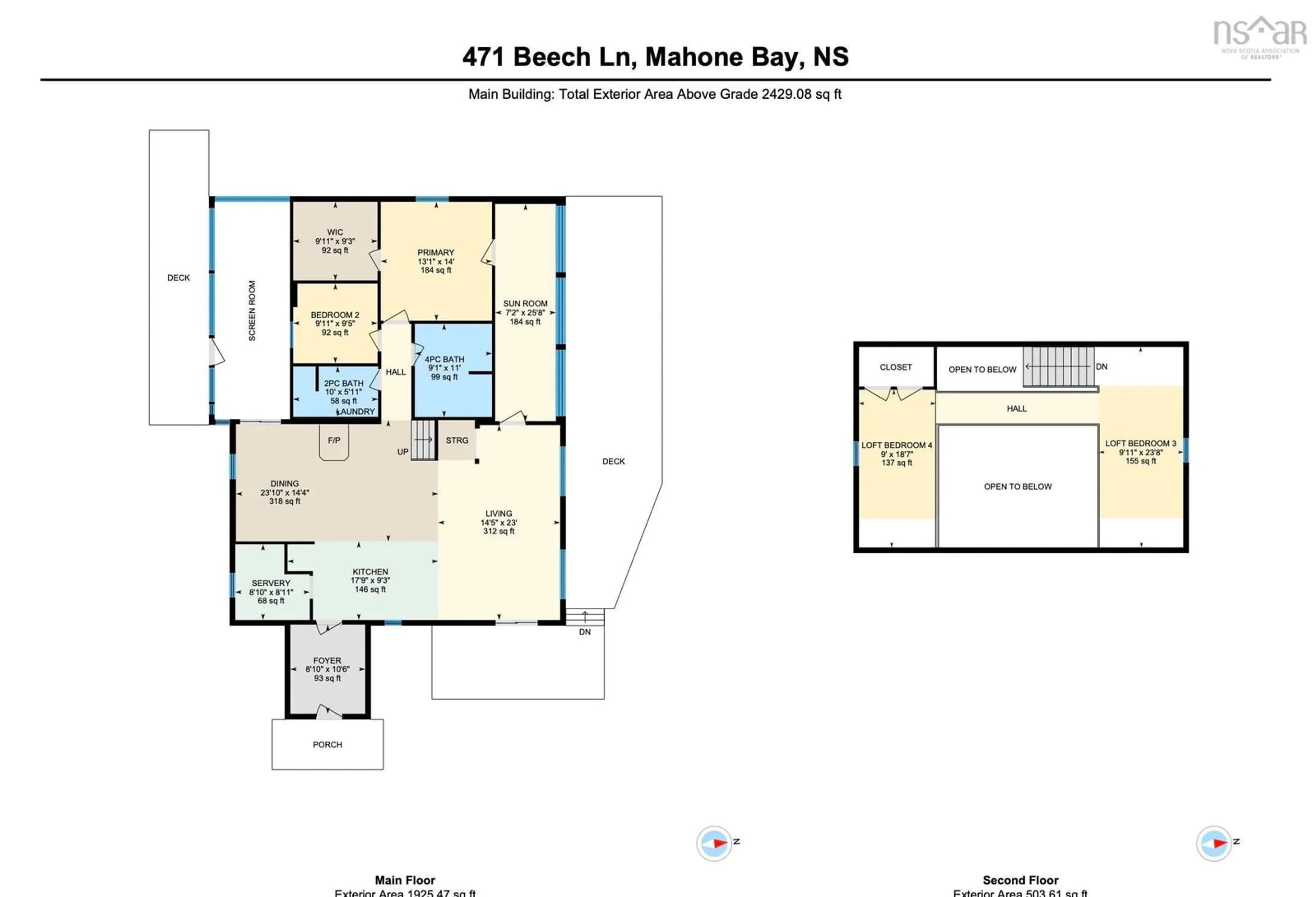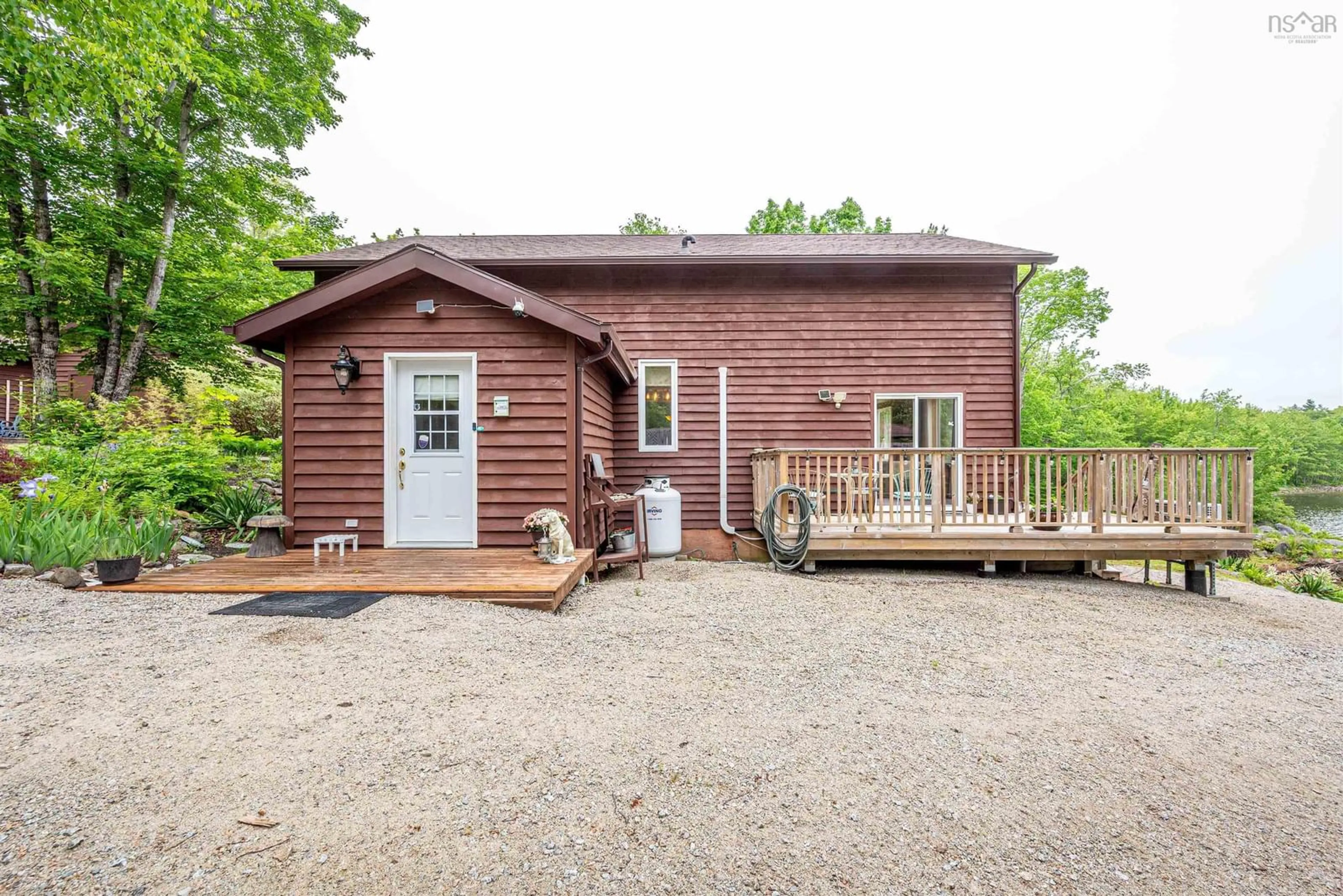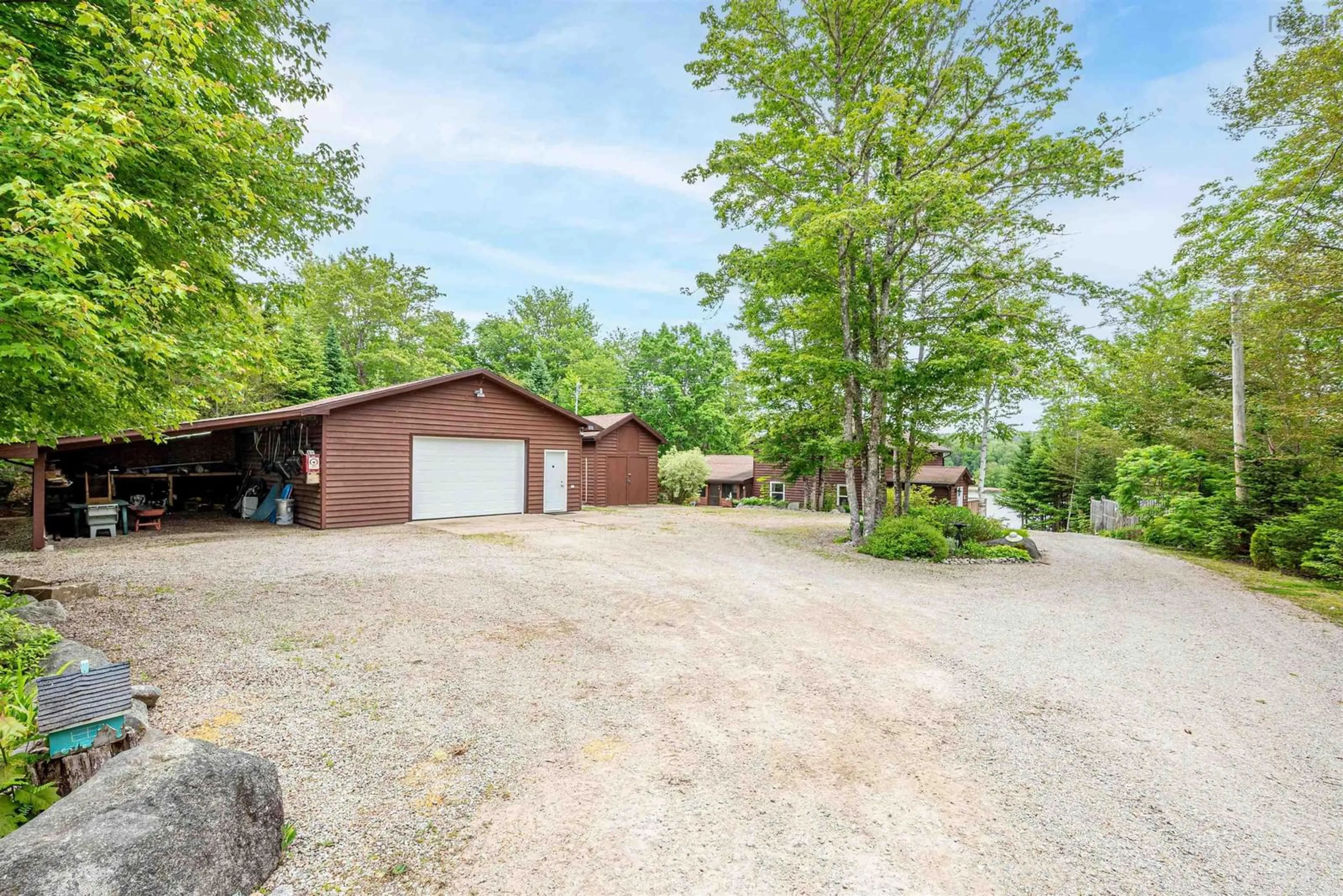471 Beech Lane, Forties, Nova Scotia B0J 2M0
Contact us about this property
Highlights
Estimated valueThis is the price Wahi expects this property to sell for.
The calculation is powered by our Instant Home Value Estimate, which uses current market and property price trends to estimate your home’s value with a 90% accuracy rate.Not available
Price/Sqft$287/sqft
Monthly cost
Open Calculator
Description
Once in a generation rare find! After over 40 years of cherished memories, this stunning year round lake house is ready for new owners to create their own. Nestled on the shores of one of the most sought-after lakes in cottage country, this meticulously renovated four-bedroom, two-bathroom retreat perfectly blends comfort, style, and breathtaking natural beauty. Step inside to admire the spectacular vaulted pine ceilings that soar above an entertainer’s kitchen, complete with a work island, pantry, and breakfast bar, ideal for hosting family and friends. The sunroom offers a serene spot to relax and take in lake views, while the cozy screen room provides comfort during warmer days. With a wood stove and ductless heat pump, your ideal temperature is always at hand. Equipped with a propane stove and generator, this home ensures you’re prepared for any situation. Spacious loft bedrooms offer extra room for gatherings, while the detached double garage, single garage and carport provide ample space for vehicles and outdoor gear. Major renovations in 2013 mean nearly every aspect of the home has been beautifully updated, allowing you to move in with peace of mind. Enjoy your own private beach and boat launch, all just 1 hour and 20 minutes from Halifax, tucked away in the tranquil embrace of Deep Cove Sherbrooke Lake. This property invites you to witness the abundant wildlife that includes waterfowl, deer, and eagles right at your doorstep. Opportunities like this are rare—once in a generation rare- don’t miss your chance to make this lakefront oasis your own! Your dream getaway awaits!
Property Details
Interior
Features
Main Floor Floor
Bath 2
7.3 x 5.8OTHER
10 x 9.3Storage
9.1 x 8.7Living Room
23.7 x 29.4Exterior
Features
Parking
Garage spaces 2
Garage type -
Other parking spaces 2
Total parking spaces 4
Condo Details
Inclusions
Property History
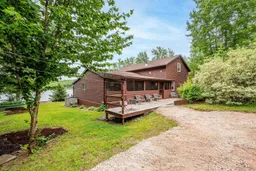 50
50
