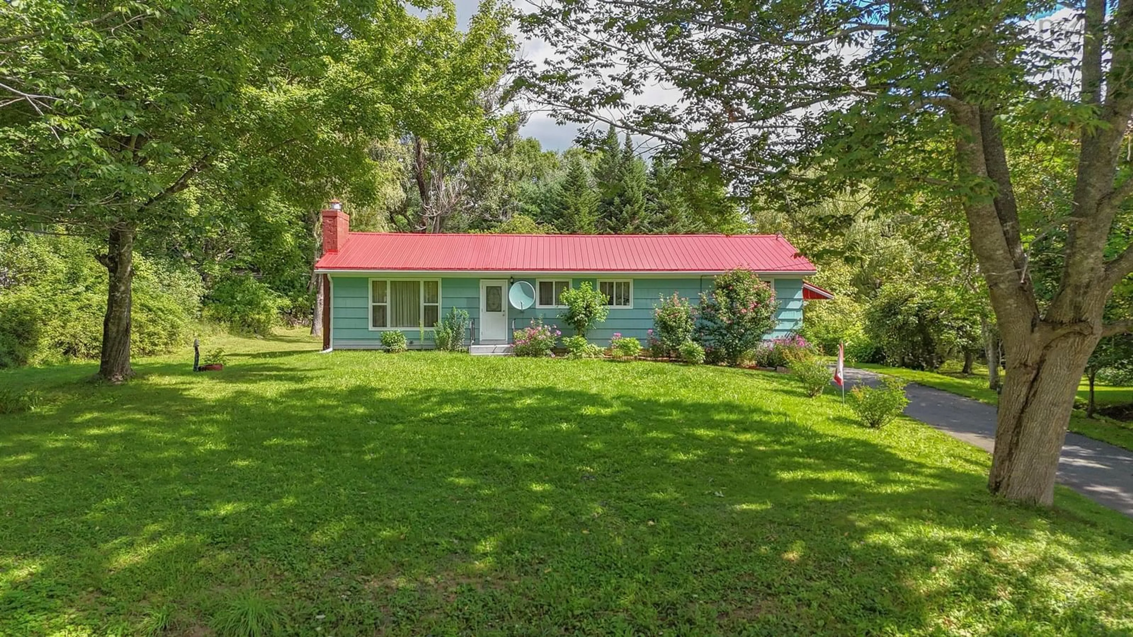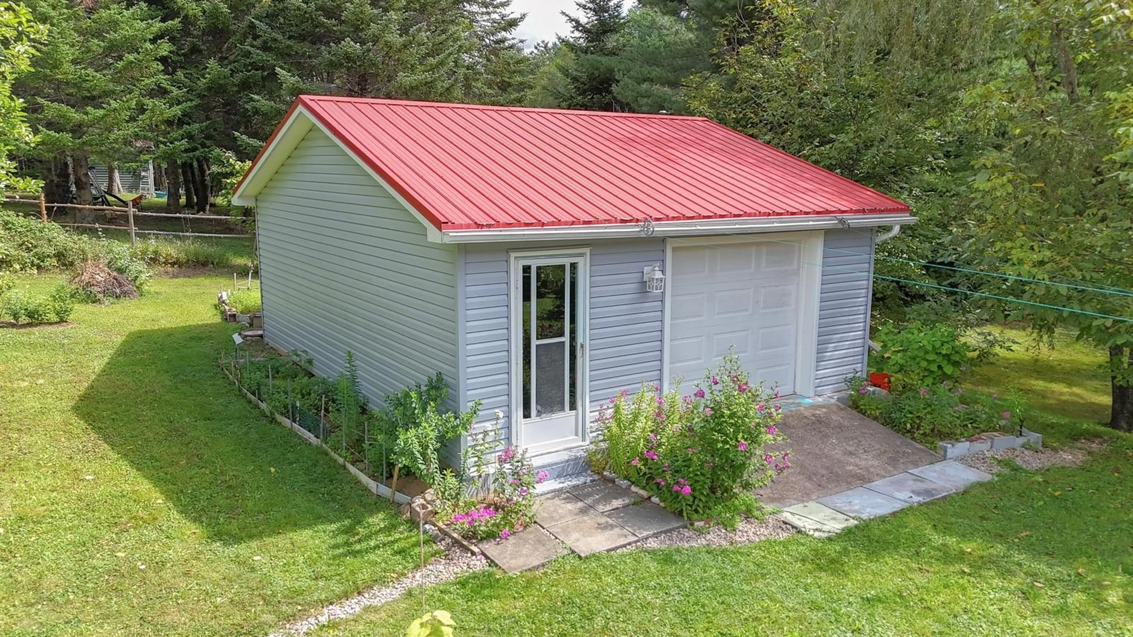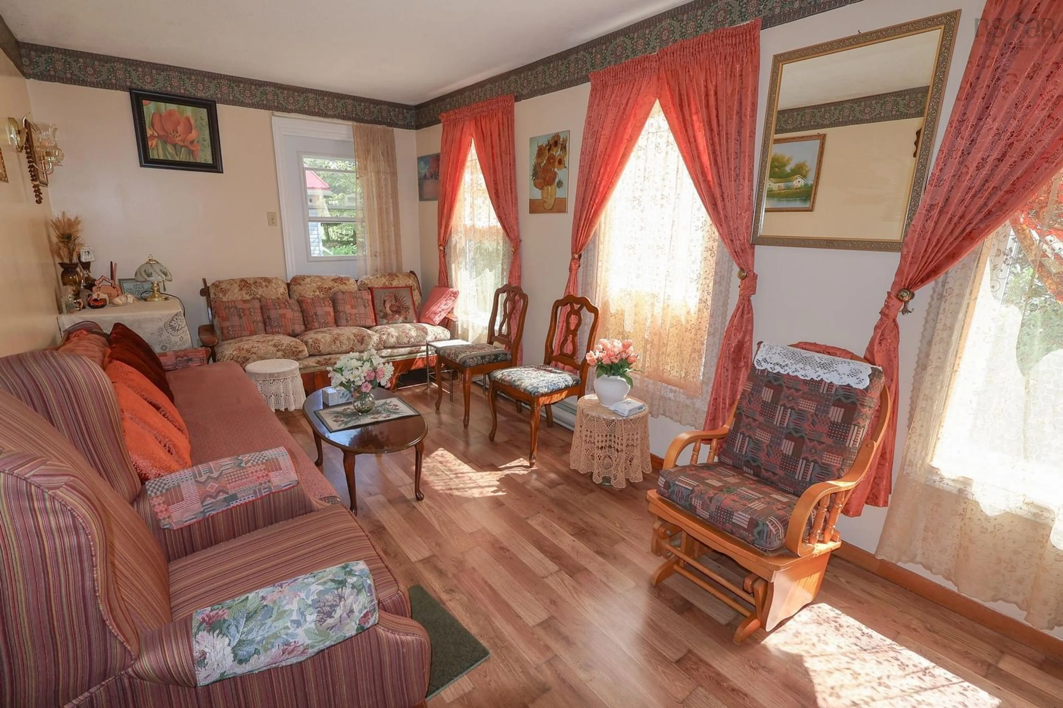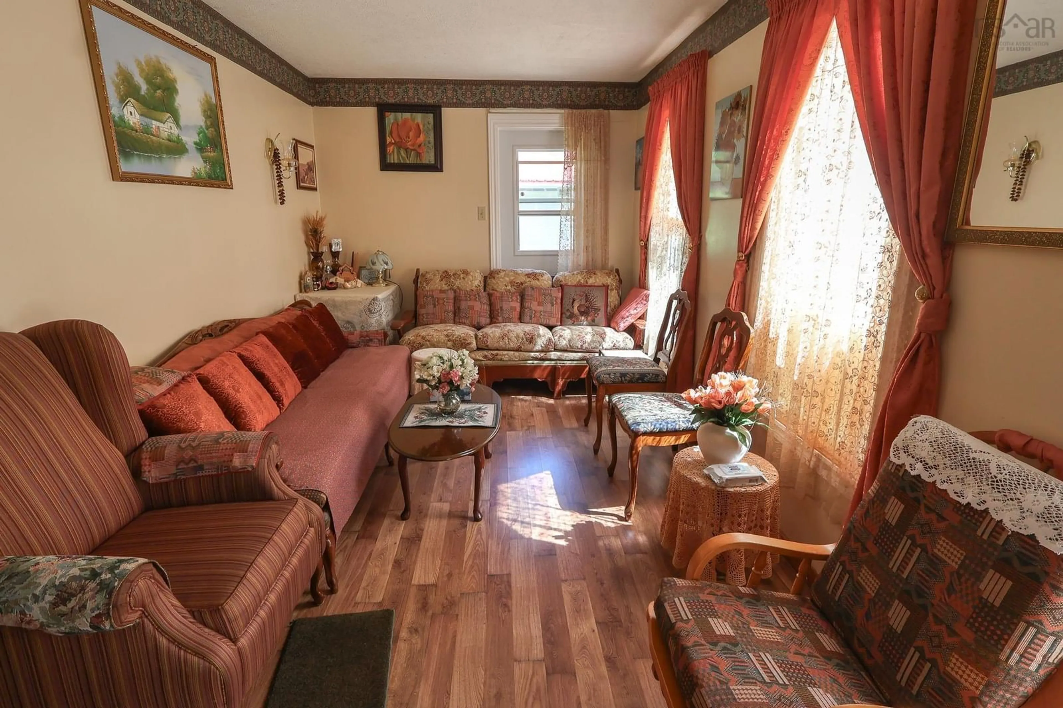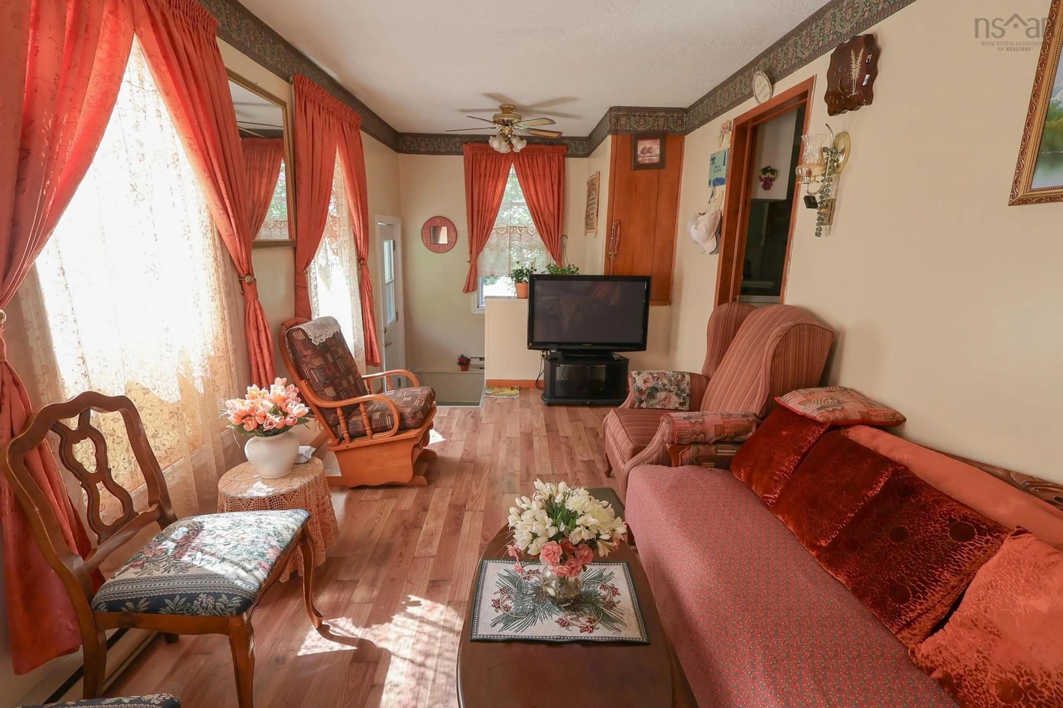452 Oakhill Rd, Oakhill, Nova Scotia B4V 3W6
Contact us about this property
Highlights
Estimated valueThis is the price Wahi expects this property to sell for.
The calculation is powered by our Instant Home Value Estimate, which uses current market and property price trends to estimate your home’s value with a 90% accuracy rate.Not available
Price/Sqft$294/sqft
Monthly cost
Open Calculator
Description
Location just does not get any better than this! Located approximately 3 minutes to the Town of Bridgewater, this sweet 3 Bedroom Bungalow offers great curb appeal with it's beautifully landscaped property, paved driveway, and metal roof, and of course is located in the highly sought after Bayview School District. If you love gardening you will fall in love with this private yard full of perennials, gardens, grape vines, and is the perfect place for children and pets to play safely. Step inside and instantly feel at home with it's bright and Spacious Family Room, a large Eat-in Kitchen, a formal Dining Room, a huge Living Room with hardwood floors, a full bath with updated tub, and 3 great sized Bedrooms, all on the main floor. The full basement offers huge potential for growth depending on your Family's needs,whether it be a Rec Room, Gym, at home Office, or maybe even more bedrooms. There have been tons of upgrades over the years including a Metal Roof (2018), lots of vinyl windows and doors, a Heat Pump for energy efficient heating and cooling all year long, and the addition of the Family Room. This all sounds amazing but wait until you see the 24'3 x 20'5 garage/workshop that was built in 2015 in the back yard with it's vinyl siding and metal roof!!! This property is perfect for today's savvy buyer whether you are a first time Buyer, looking to find the perfect Family Home for your Family to grow in, or looking to downsize and enjoy one level living close to town with easy access to shopping, hospital, trails, and all of the amenities town has to offer, while paying lower county taxes. The possibilities are endless here and this property, in this location....will not last!
Property Details
Interior
Features
Main Floor Floor
Living Room
18'7 x 8'10Kitchen
13'2 x 11'1Dining Room
11'1 x 9'2Family Room
19'1 x 11'1Exterior
Parking
Garage spaces 1
Garage type -
Other parking spaces 0
Total parking spaces 1
Property History
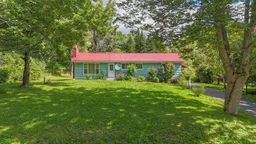 32
32
