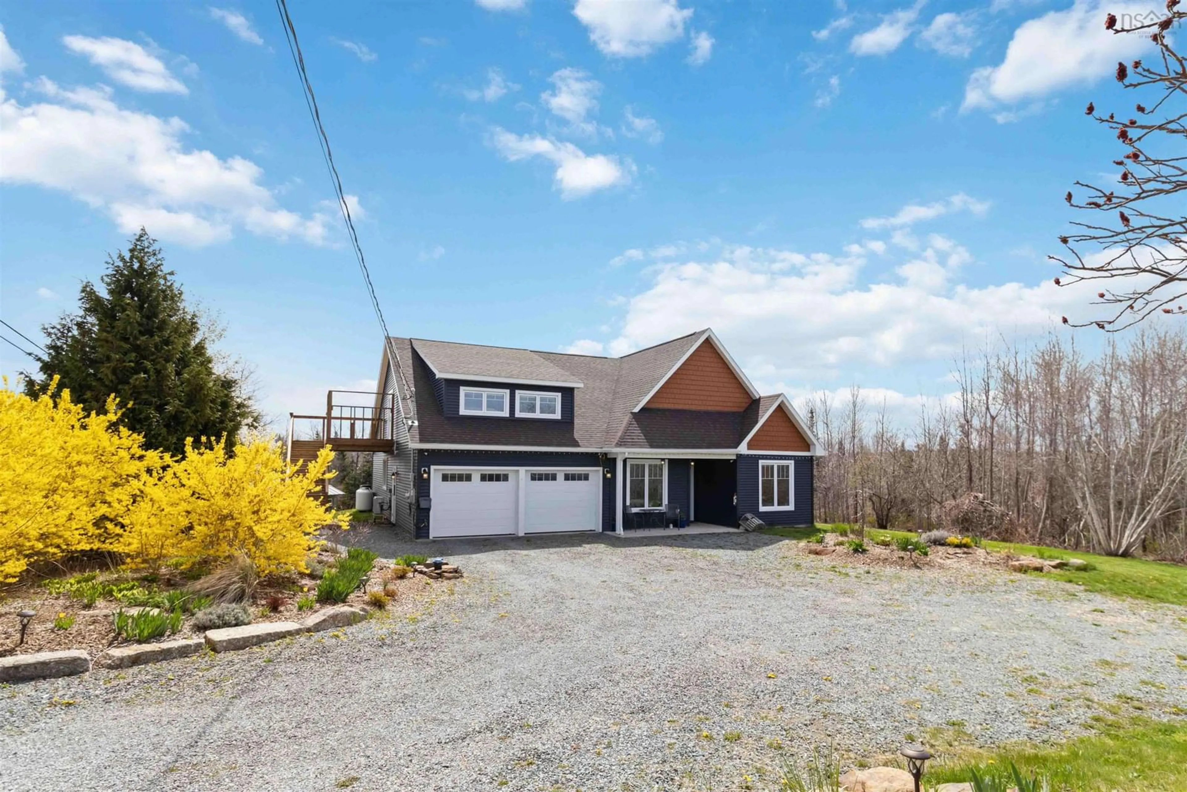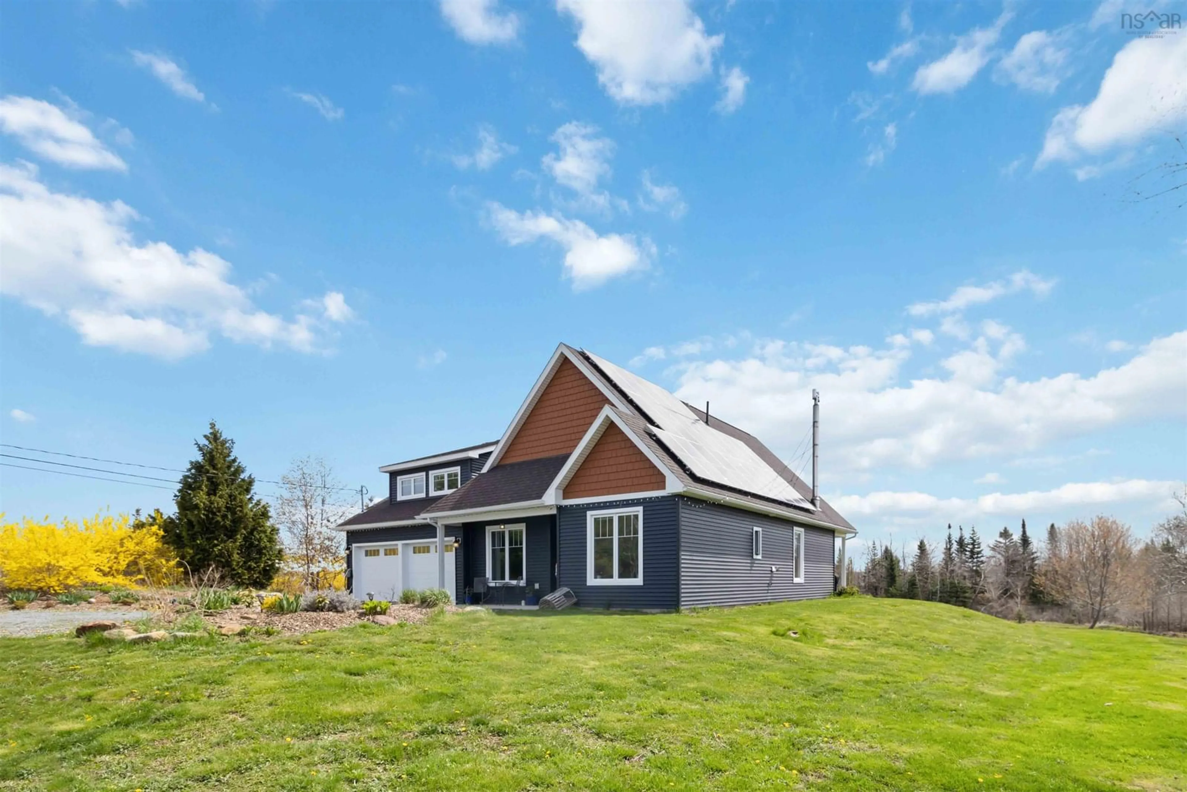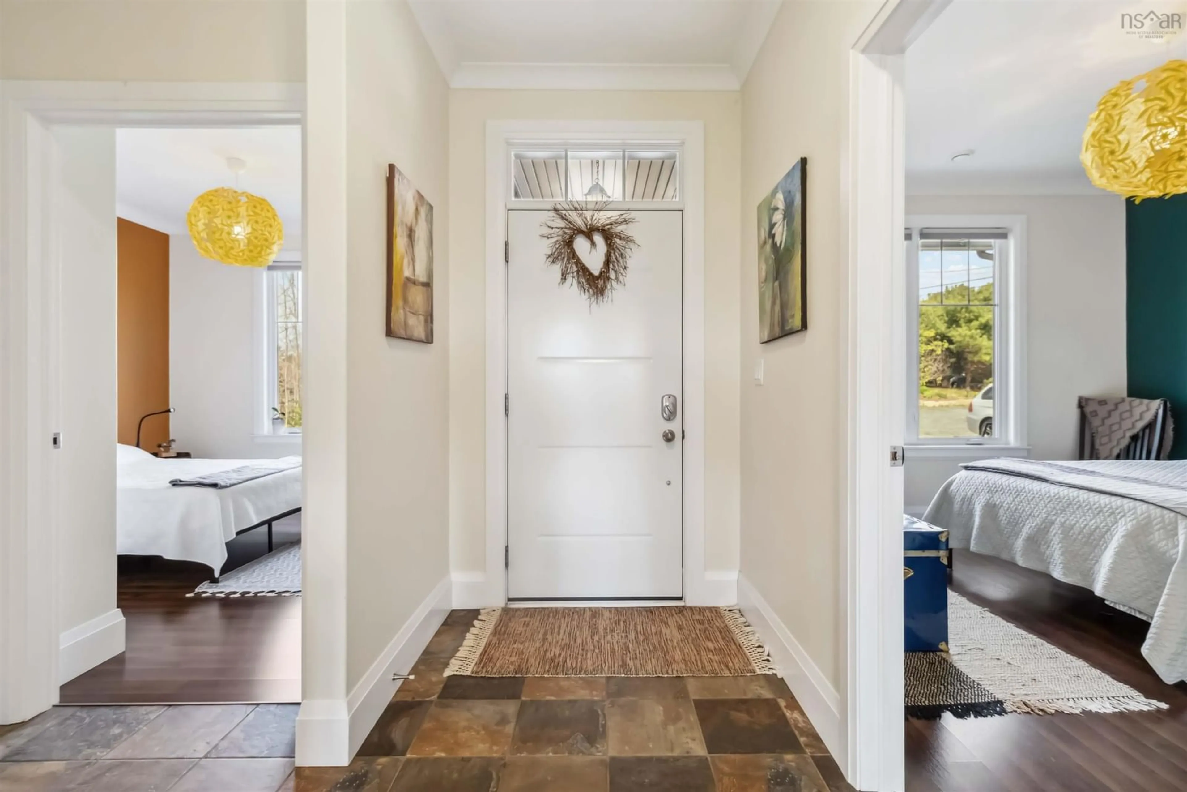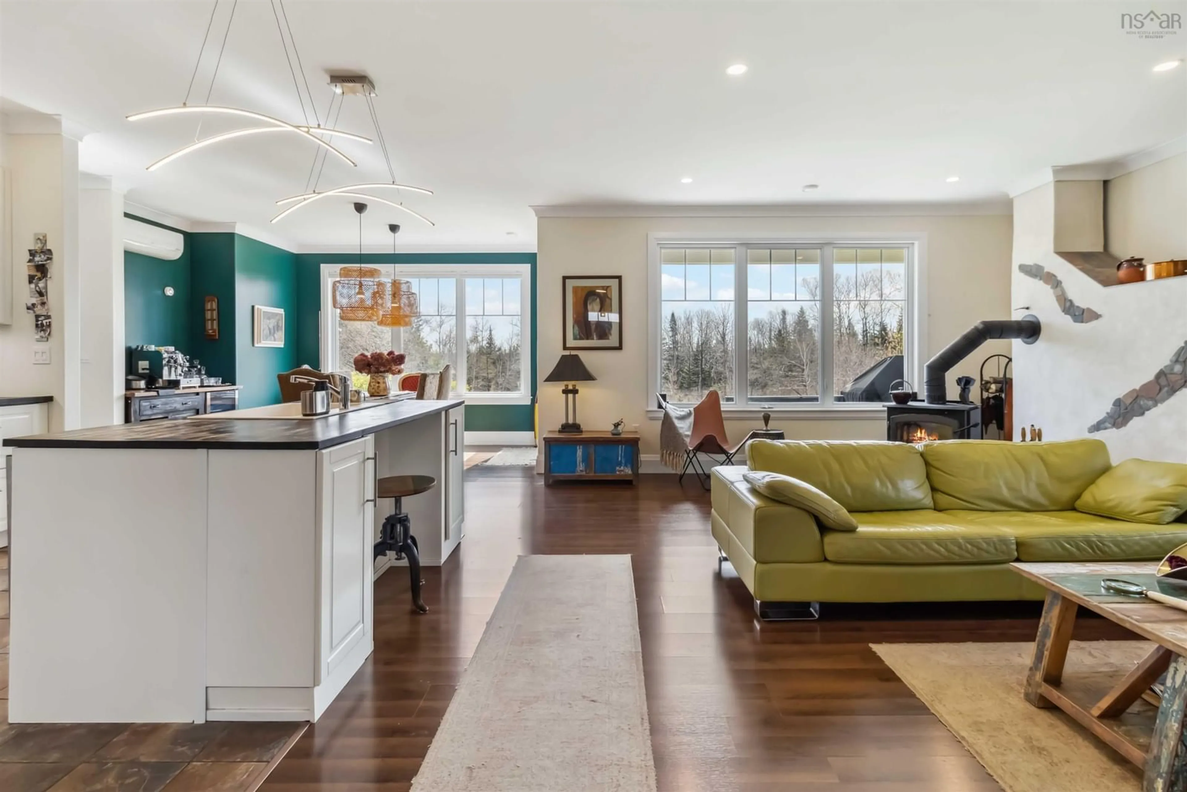437 Mount Pleasant Road,, Pleasantville, Nova Scotia B0R 1G0
Contact us about this property
Highlights
Estimated valueThis is the price Wahi expects this property to sell for.
The calculation is powered by our Instant Home Value Estimate, which uses current market and property price trends to estimate your home’s value with a 90% accuracy rate.Not available
Price/Sqft$495/sqft
Monthly cost
Open Calculator
Description
Step into a home where comfort, style, and sustainability come together in perfect harmony. This elegant, custom-built two-level residence offers more than just space—it invites you to imagine a lifestyle. Picture yourself arriving home to a wide double garage, ready to welcome your family, guests, or clients with ease. Inside, the main level unfolds with a light-filled, open-concept design. The heart of the home is a dream kitchen—gleaming countertops stretch deep, soft-close cabinets whisper shut, and a central island stands ready for everything from pancake mornings to wine-and-cheese evenings. The living room flows effortlessly from the kitchen, designed for conversations, celebrations, or quiet movie nights. Three bedrooms on this level offer peaceful retreats, including a spacious primary suite with a spa-like five-piece ensuite. An additional four-piece bath serves family and guests alike with style and function. Upstairs, possibilities expand. Whether you're imagining a private suite for extended family, a rental opportunity, or space for a home-based business, this level delivers. Two more bedrooms, a stylish three-piece bath, and a second open-concept kitchen and living area give this home its remarkable versatility. Step through a separate entrance onto your 10x14 ft patio, offering views of nature that change with the seasons. Built with passive solar design, insulated concrete forms (ICF), oversized triple-pane windows, and 9-ft ceilings, this home is both energy-efficient and environmentally conscious—keeping comfort high and utility bills low. The solar system keeps electricity charges to $20 per month! Here, every detail has been considered for modern living. All that’s left is to imagine your life unfolding within it.
Property Details
Interior
Features
2nd Level Floor
Bedroom
14 x 10Bedroom
12 x 10Bath 3
12 x 10Kitchen
5 x 20.2Exterior
Parking
Garage spaces 2
Garage type -
Other parking spaces 0
Total parking spaces 2
Property History
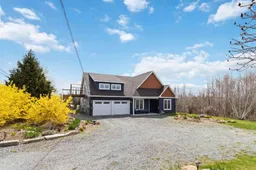 50
50
