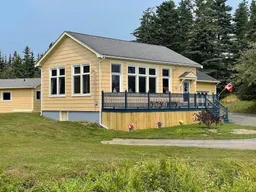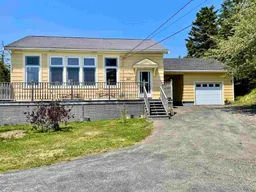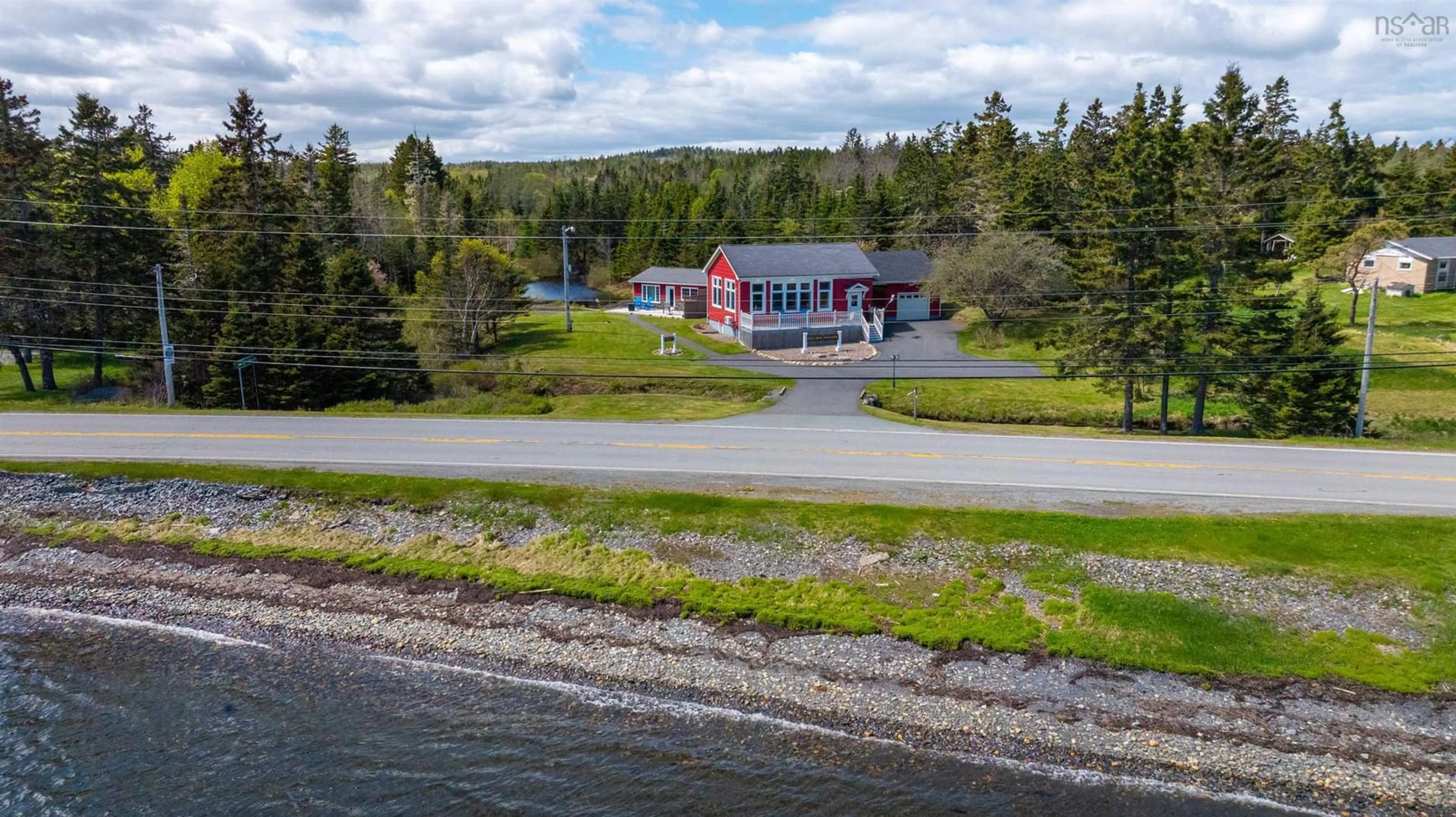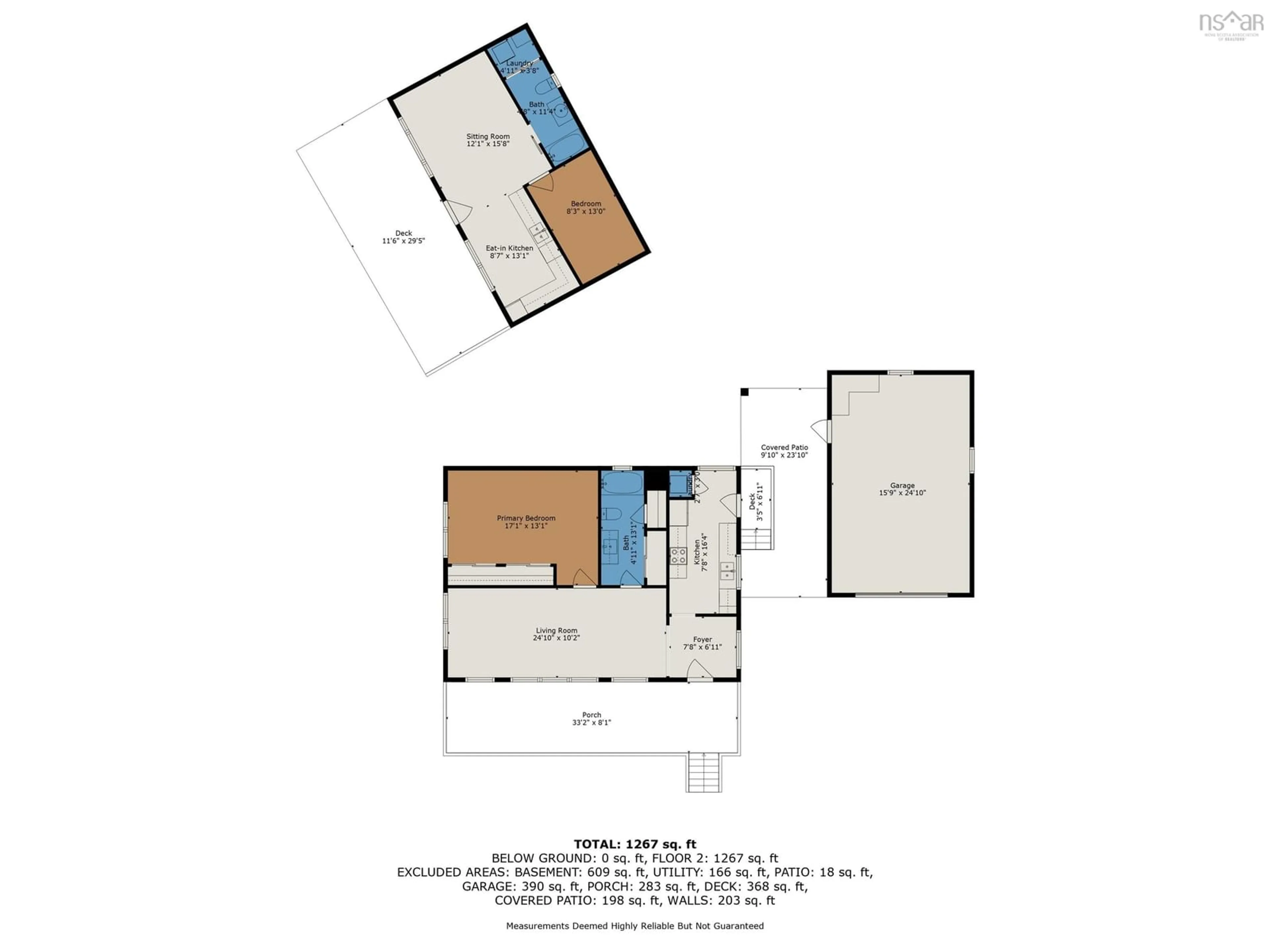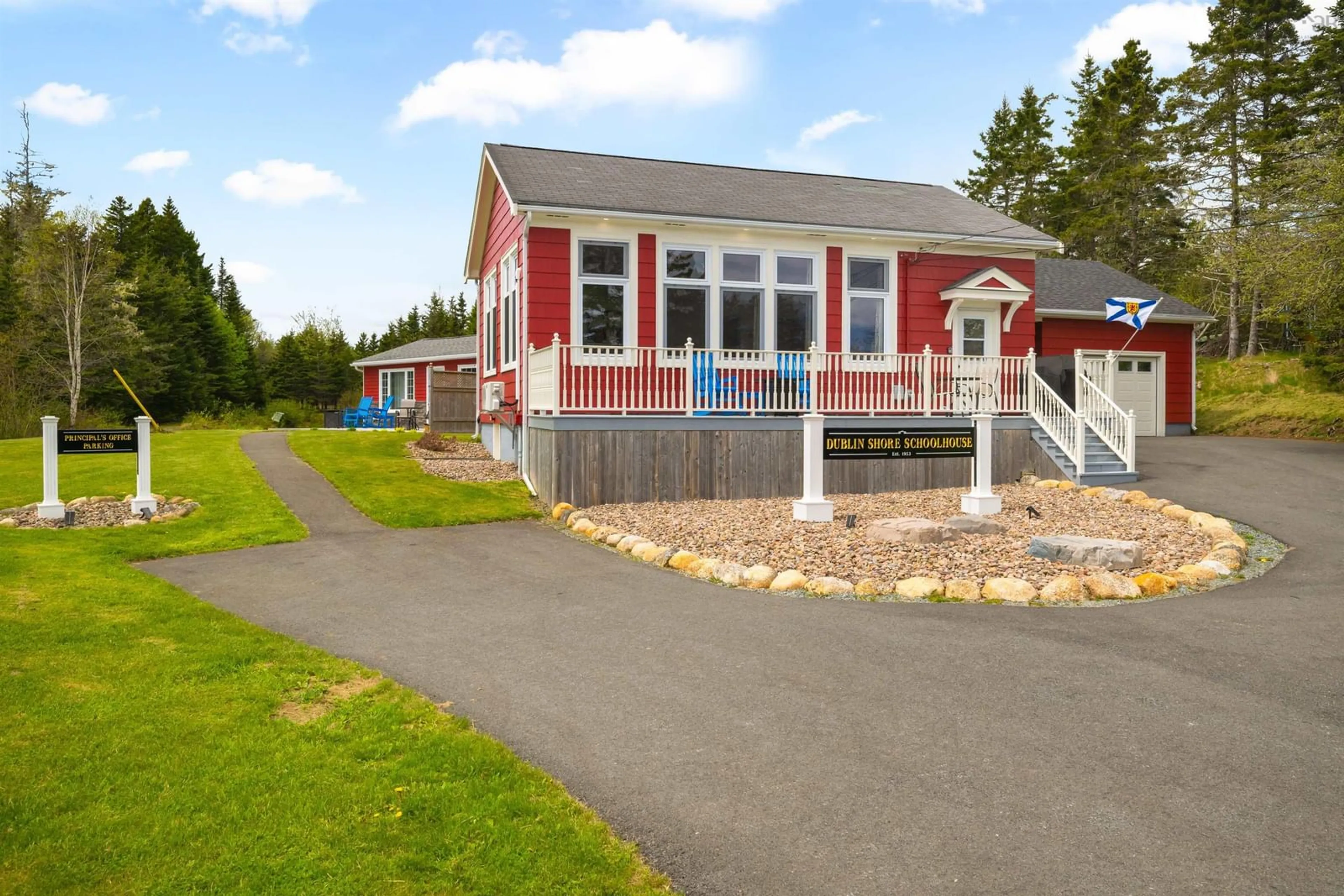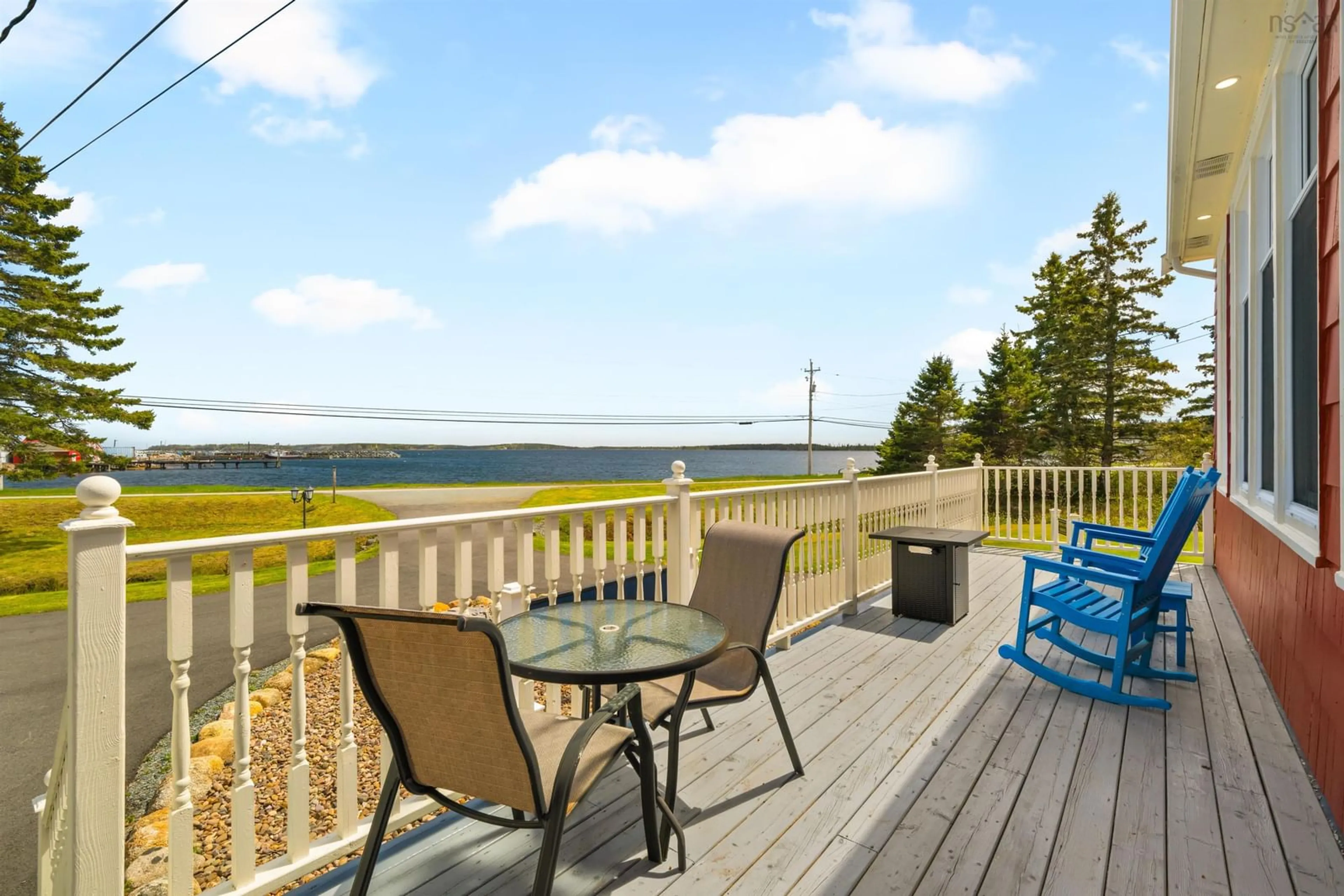4058 Highway 331, Dublin Shore, Nova Scotia B0R 1C0
Contact us about this property
Highlights
Estimated valueThis is the price Wahi expects this property to sell for.
The calculation is powered by our Instant Home Value Estimate, which uses current market and property price trends to estimate your home’s value with a 90% accuracy rate.Not available
Price/Sqft$421/sqft
Monthly cost
Open Calculator
Description
Welcome to a truly unique property in the heart of the seaside community of Dublin Shore. Offering breathtaking water views of Dublin Bay and deeded beach access just across the road, this remarkable property combines historic charm with modern comfort. Step into the beautifully preserved 1-bedroom School House, featuring 12-foot ceilings, oversized windows that flood the living room with natural light, and a bright, airy dining area. The updated galley kitchen and modern bathroom blend functionality with style, while a covered breezeway connects you to a wired garage and a paved driveway for convenience and ease. Looking for more space or an opportunity for rental income? The separate Principal’s Office, completely refinished from the studs, is a thoughtfully updated 1-bedroom unit that boasts panoramic bay views from both the eat-in kitchen and cozy living room. It's ideal as a guest suite, in-law accommodation, or a highly desirable income property. Whether you're looking for a peaceful home by the sea, a smart investment, or a combination of both, this property offers unmatched versatility in one of Nova Scotia’s most scenic coastal communities. Minutes away from some of the best beaches the south shore has to offer, Crescent, Rissers, and Green Bay. Enjoy some local cuisine at the Lahave Bakery or Petite Rivere's newest pub the Osprey's Nest. The perfect location and less than 20 minutes to Bridgewater's amenities~ 1 hour 20 minutes to Halifax. The School House (886 sq ft) Principal's office (559 sq ft) New Septic to both installed in 2021.
Property Details
Interior
Features
Main Floor Floor
Foyer
7'10 x 7'5Living Room
10'7 x 24'11Kitchen
15'11 x 7'11Primary Bedroom
17' x 10'8Exterior
Features
Parking
Garage spaces 1
Garage type -
Other parking spaces 0
Total parking spaces 1
Property History
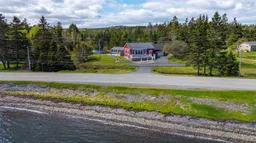 45
45