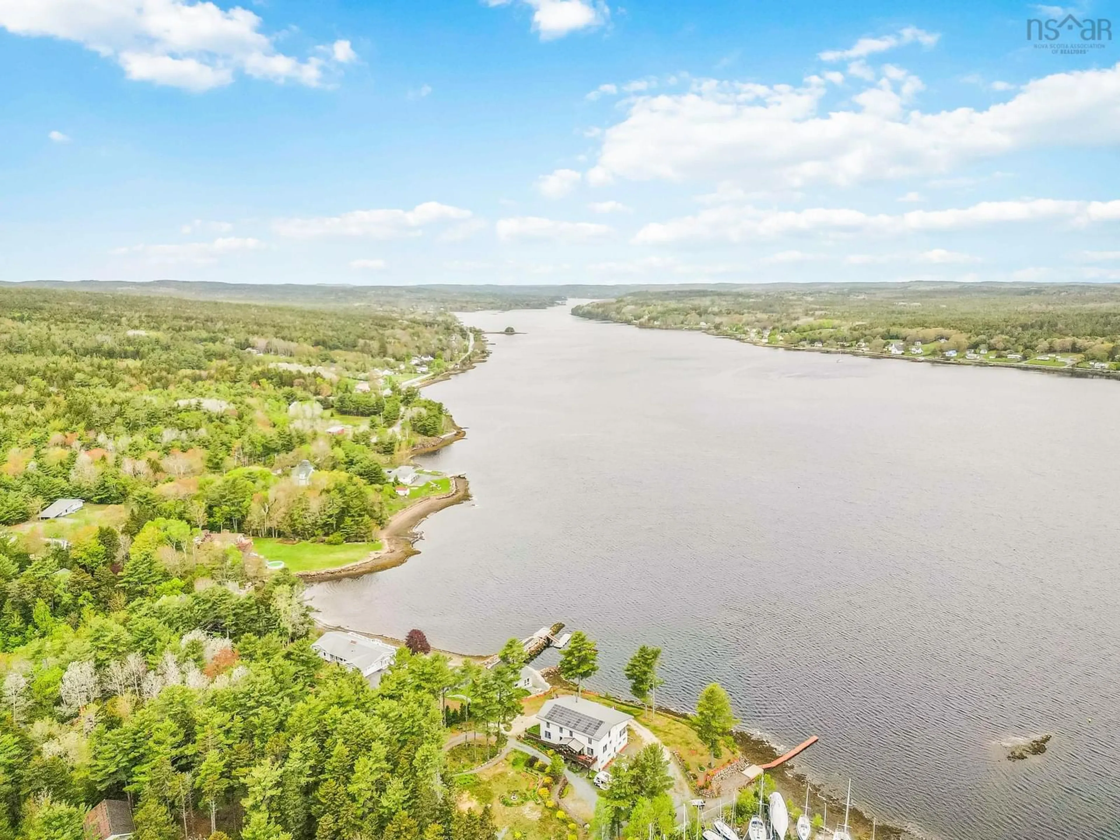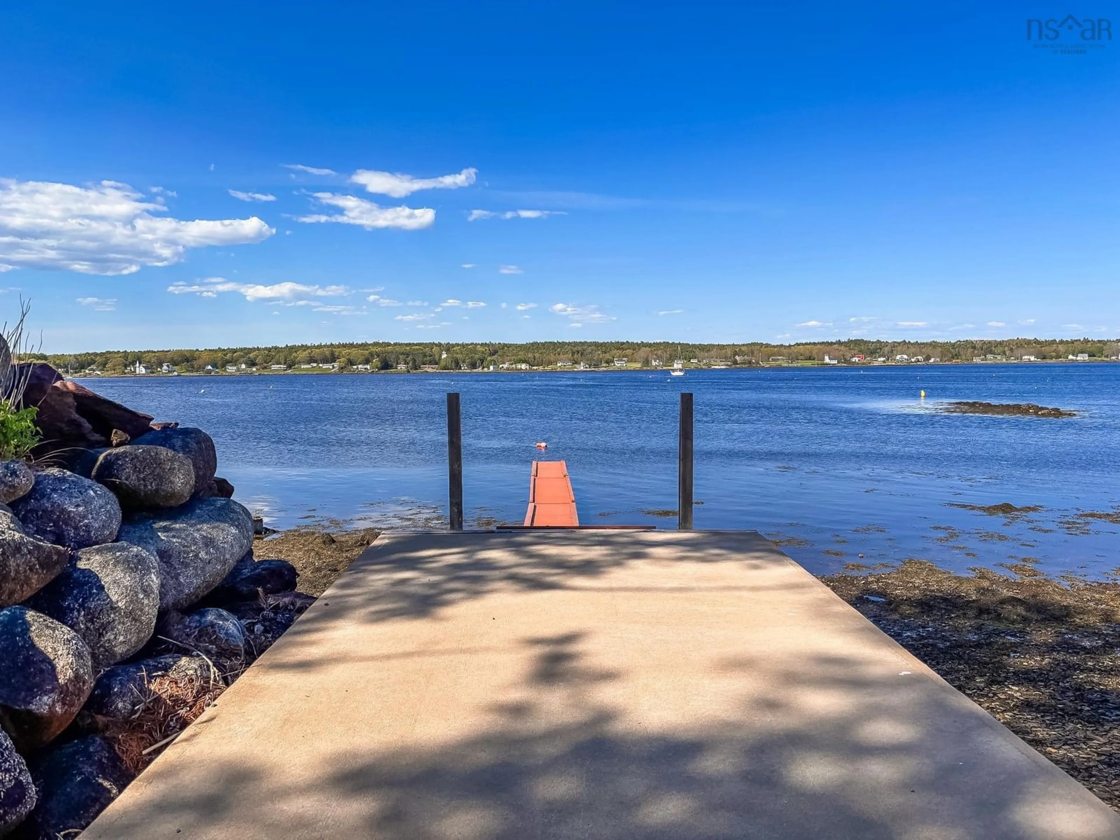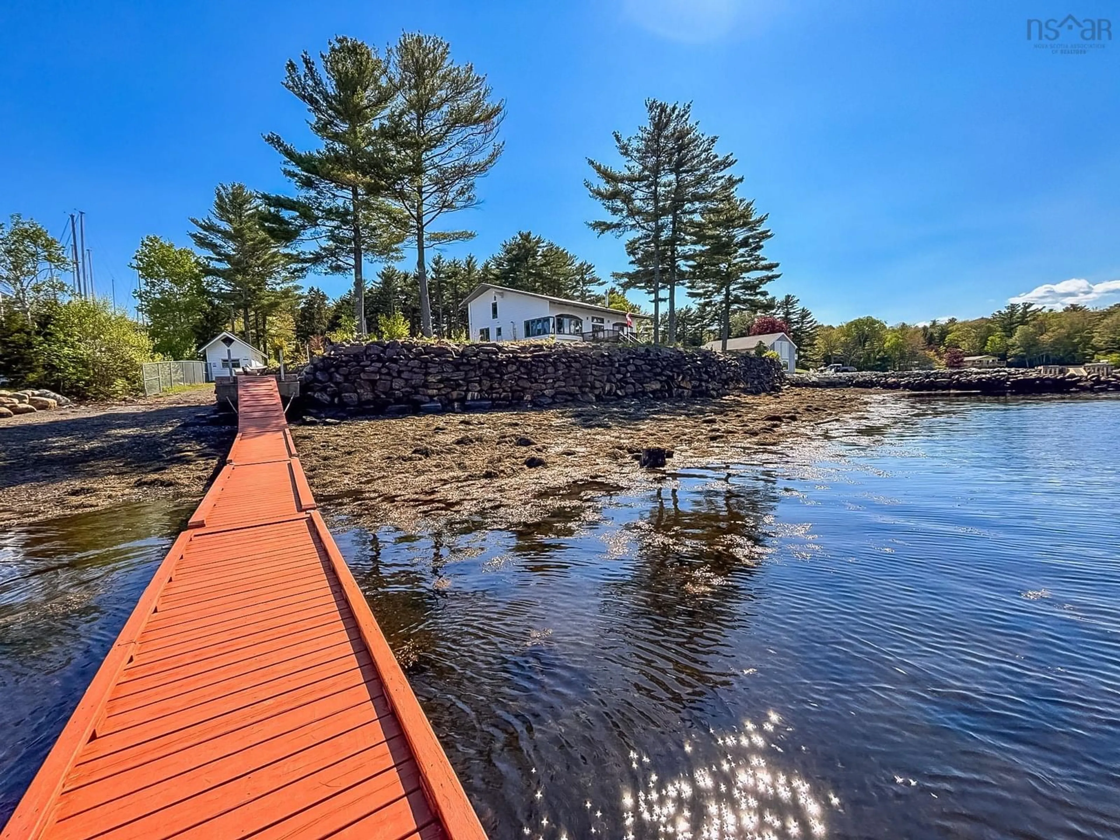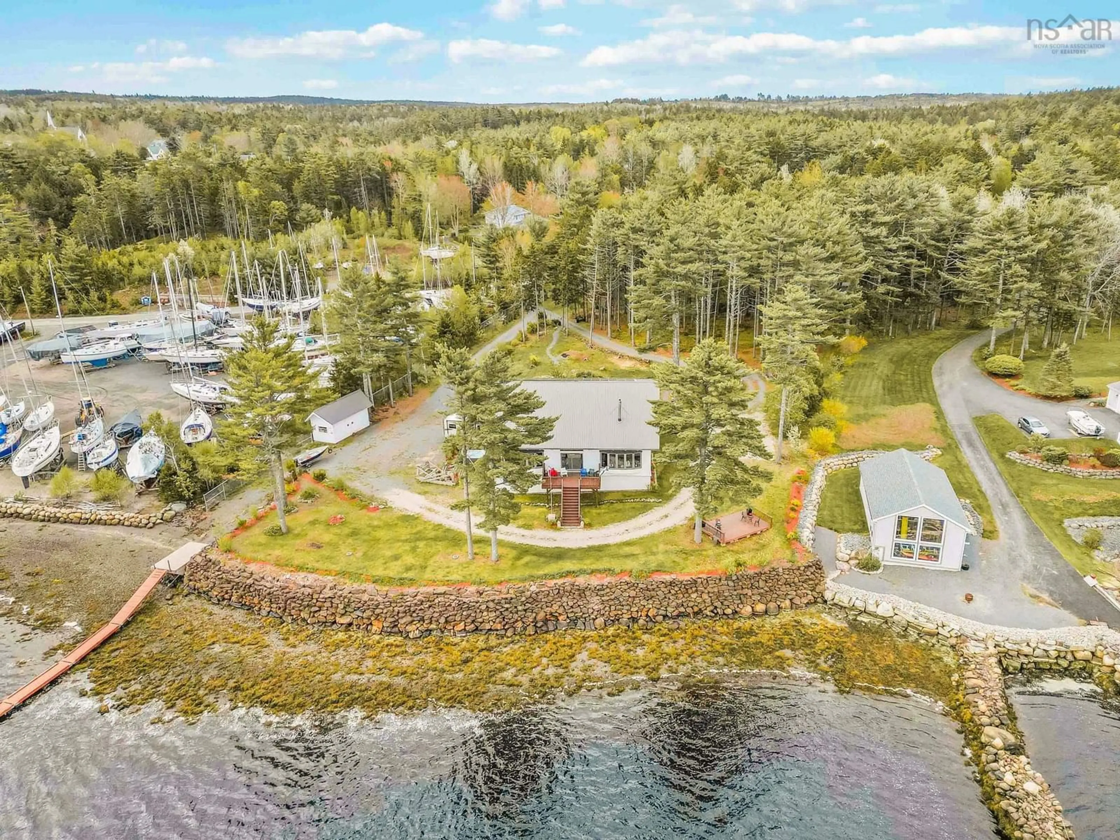39 Pernette Dr, West Lahave, Nova Scotia B0R 1G0
Contact us about this property
Highlights
Estimated valueThis is the price Wahi expects this property to sell for.
The calculation is powered by our Instant Home Value Estimate, which uses current market and property price trends to estimate your home’s value with a 90% accuracy rate.Not available
Price/Sqft$238/sqft
Monthly cost
Open Calculator
Description
Soulful & unforgettable, an artisan's legacy on the edge of the LaHave~ Perched on the banks of the LaHave River, where the water meets the sky, lies a home unlike any other. With 180-degree panoramic views, this property is not just a place to live, but a work of art that offers inspiration should you wish to operate your home-based business or studio. Originally imagined by a master boat builder, the home embodies the sea's soul and a captain's heart. Every timber tells a story; the hand-hewn beams and intricate detailing whisper timeless craftsmanship. Set on 2 acres, flanked by stone walls, 400 tulips & 500 crocuses, it has been thoughtfully renovated, blending modern sustainability with history. Some of the many updates include- metal roof, decks, exterior, rust-free aluminum windows and 400 amp underground service & battery backup & generator. A dock with boat access to the Lahave's tranquil waters, perfect for sunrise paddles or golden-hour sails. Adjacent to the Lahave Yacht Club, the local community offers a vibrant art scene, charming cafes, and music jams. It is just 15 minutes away in either direction from Bridgewater amenities and white sand beaches. Step inside the grand entrance doors where the home reveals itself like a gallery—eclectic & expressive. The 22-foot ceilings lift your gaze skyward, while a dramatic central balcony—shaped like the bow of a ship—extends into the great room as if charting a course through imagination itself. The kitchen is a showpiece, both elegant and inviting. A massive center island anchors the space, designed for storytelling, creating incredible meals and laughter that lingers long into the night. 3-bedrooms, 2 full and 2 half baths, each individually styled, boat windows in the lower level, a whimsical nod to the home's nautical roots. The wood stove, 5 heat pumps, energy-efficient solar panels keep costs down. Outside is a place for artists, dreamers, and river lovers. A home that's lived in as much as it is admired.
Property Details
Interior
Features
Basement Floor
Den/Office
11'6 x 29Storage
22 x 53Bath 4
7 x 9'6Utility
7 x 8'5Exterior
Features
Parking
Garage spaces 2.5
Garage type -
Other parking spaces 0
Total parking spaces 2.5
Property History
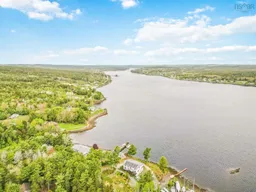 50
50
