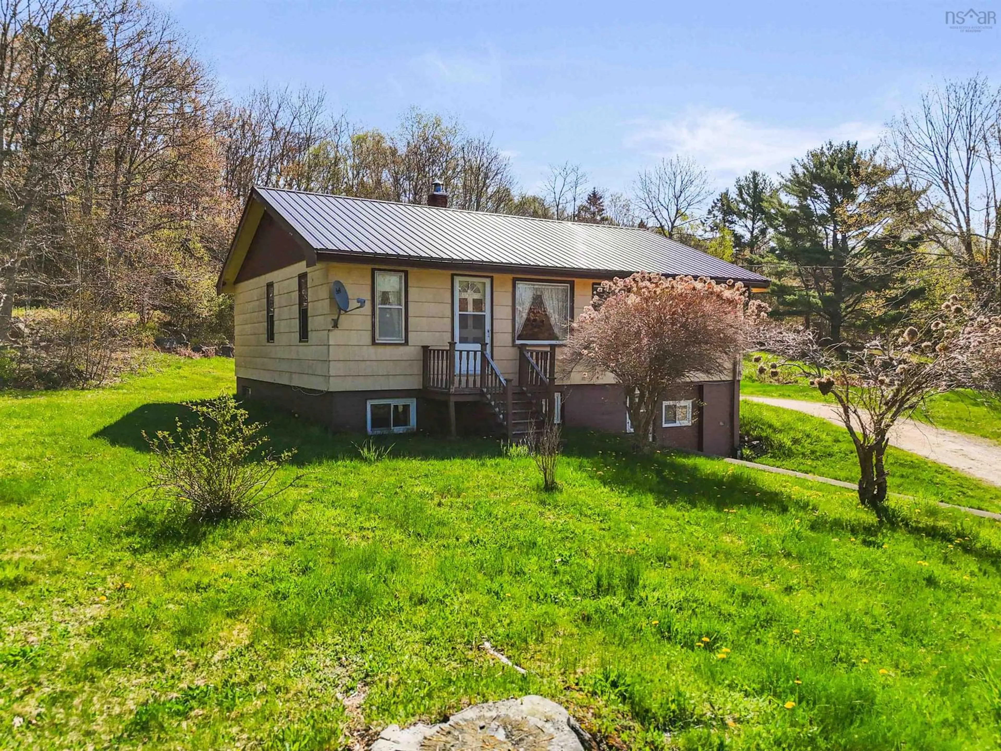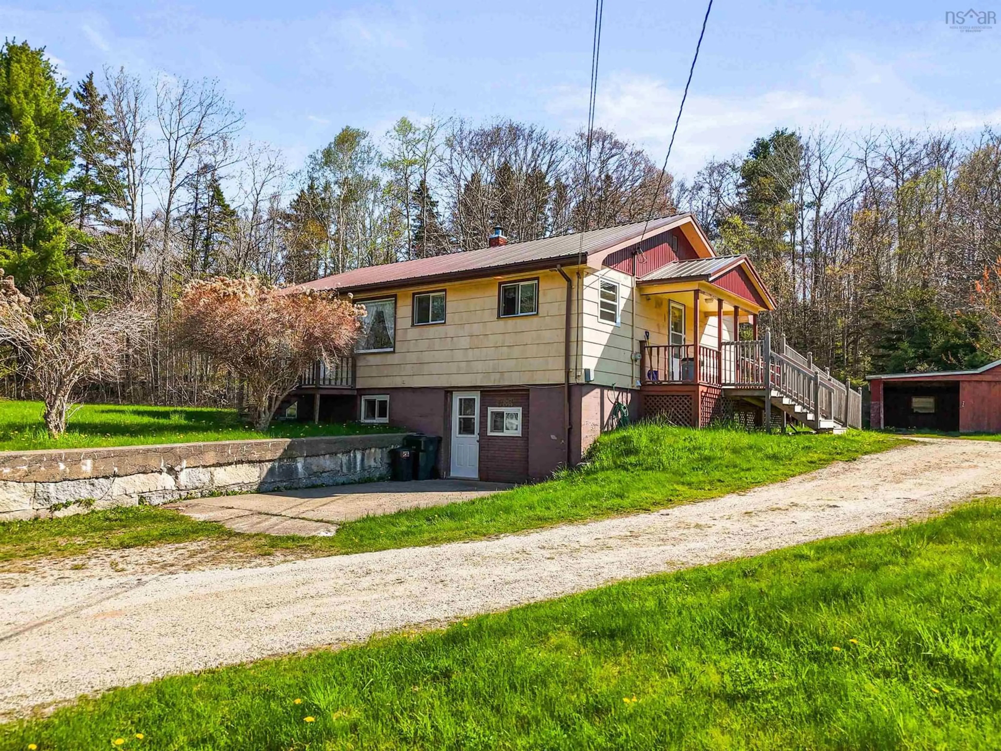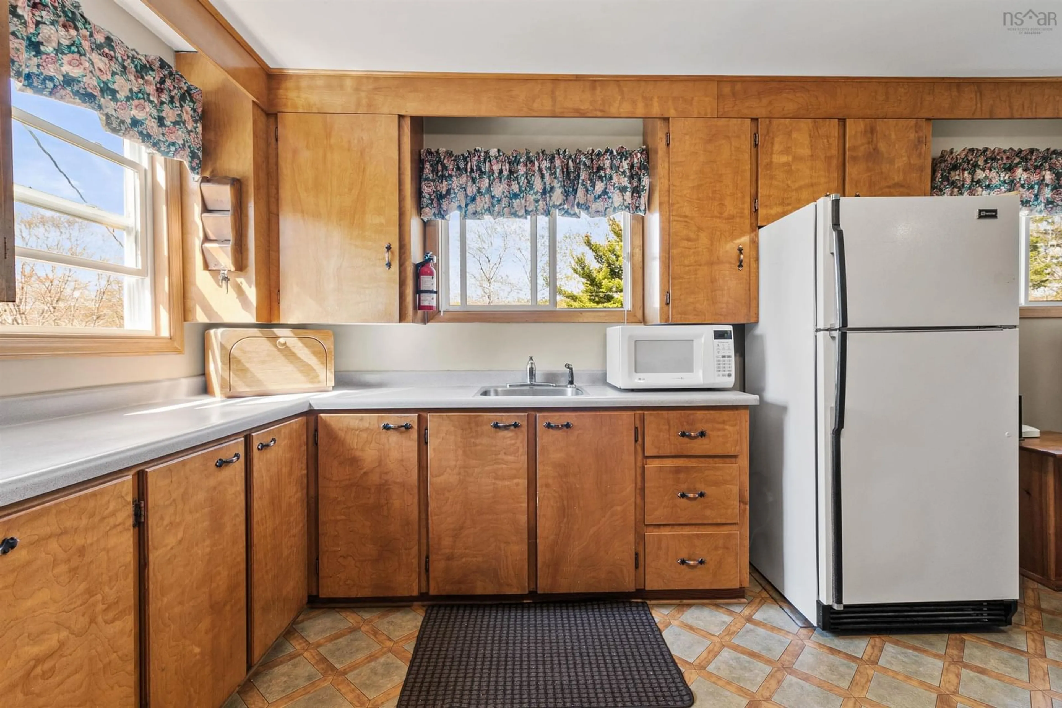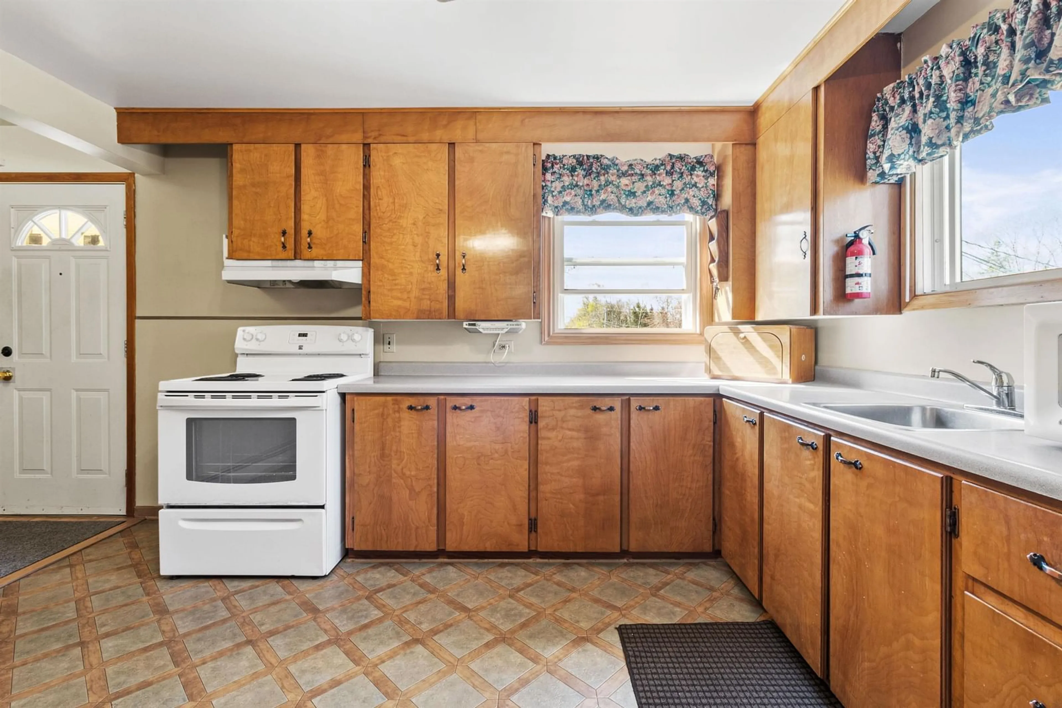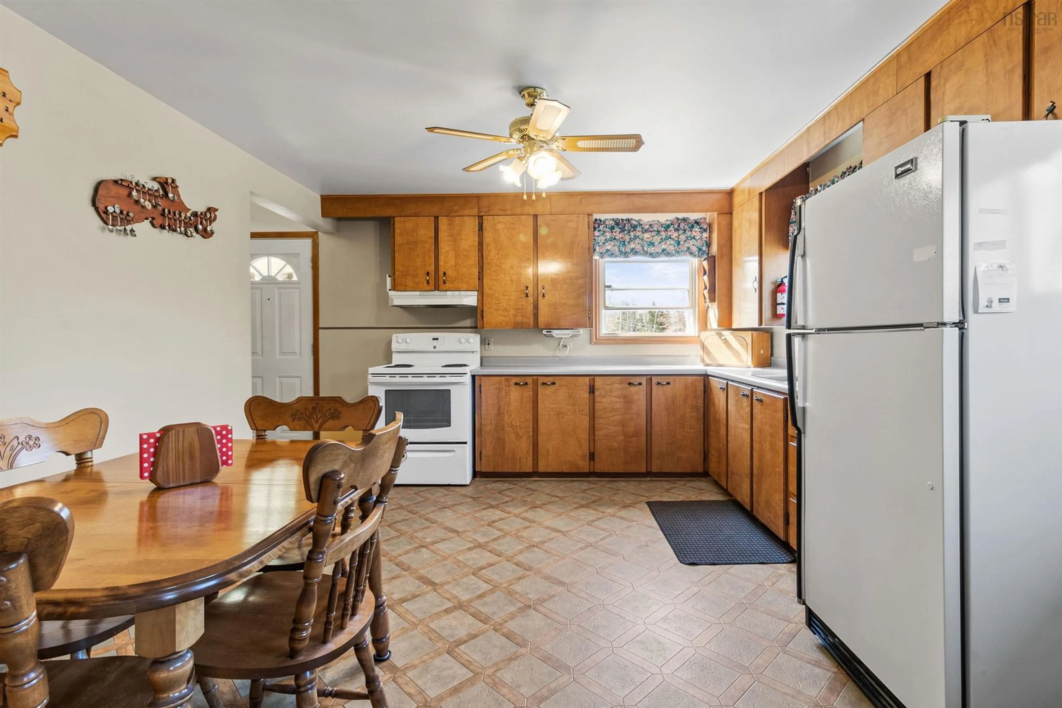383 Croft Rd, Chester Basin, Nova Scotia B0J 1K0
Contact us about this property
Highlights
Estimated ValueThis is the price Wahi expects this property to sell for.
The calculation is powered by our Instant Home Value Estimate, which uses current market and property price trends to estimate your home’s value with a 90% accuracy rate.Not available
Price/Sqft$164/sqft
Est. Mortgage$1,503/mo
Tax Amount ()-
Days On Market16 days
Description
Charming 4-Bedroom Home with Huge Potential – Prime Location! Welcome to 383 Croft Rd! This spacious 4-bedroom, 2,000+ sq ft home is brimming with potential and nestled on almost an acre of land. A fantastic opportunity for anyone looking to add their personal touch, this well-maintained 1970s gem is ready for a little TLC to make it shine. On the main floor, you’ll find a bright eat-in kitchen, a cozy living room, three bedrooms, and a bathroom. The lower level features a versatile den, an additional bedroom, and a large laundry/utility room with a convenient walkout to the front of the home. With some paint and cosmetic upgrades, this house could easily become your dream home! Located just steps from the “rails to trails” pathway, enjoy direct access to scenic walks, bike rides, or ATV adventures right from your doorstep. The property provides ample space for outdoor activities, with plenty of room for kids to play, a garden, or simply enjoy the peaceful country lifestyle. Key features include: Newer water treatment system and pressure tank- Durable metal roof for peace of mind- Proximity to the highway and all essential amenities. Chester Basin offers a charming community with local cafes, The Seaside Shanty restaurant, a pharmacy, shops, and a marina. Plus, you're less than 5 minutes from Highway 103, 10 minutes to Chester, 30 minutes to Bridgewater, and under an hour to Halifax—convenience at its best! Don't miss out on this affordable opportunity to create your ideal home in a beautiful location. Schedule your showing today!!!
Property Details
Interior
Features
Main Floor Floor
Bath 1
7.5 x 10Bedroom
9.6 x 7Bedroom
9.6 x 7.5Primary Bedroom
9.6 x 10.9Property History
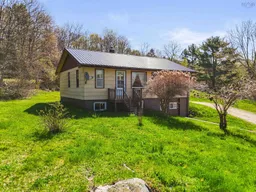 38
38
