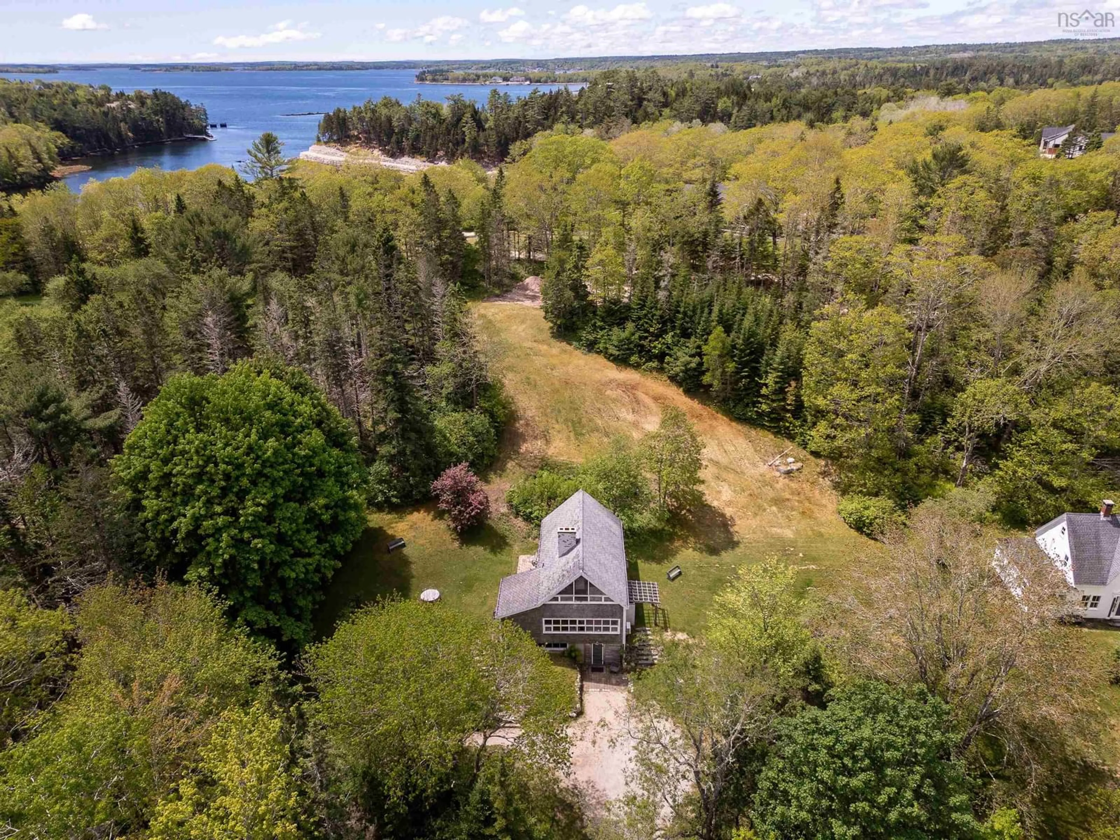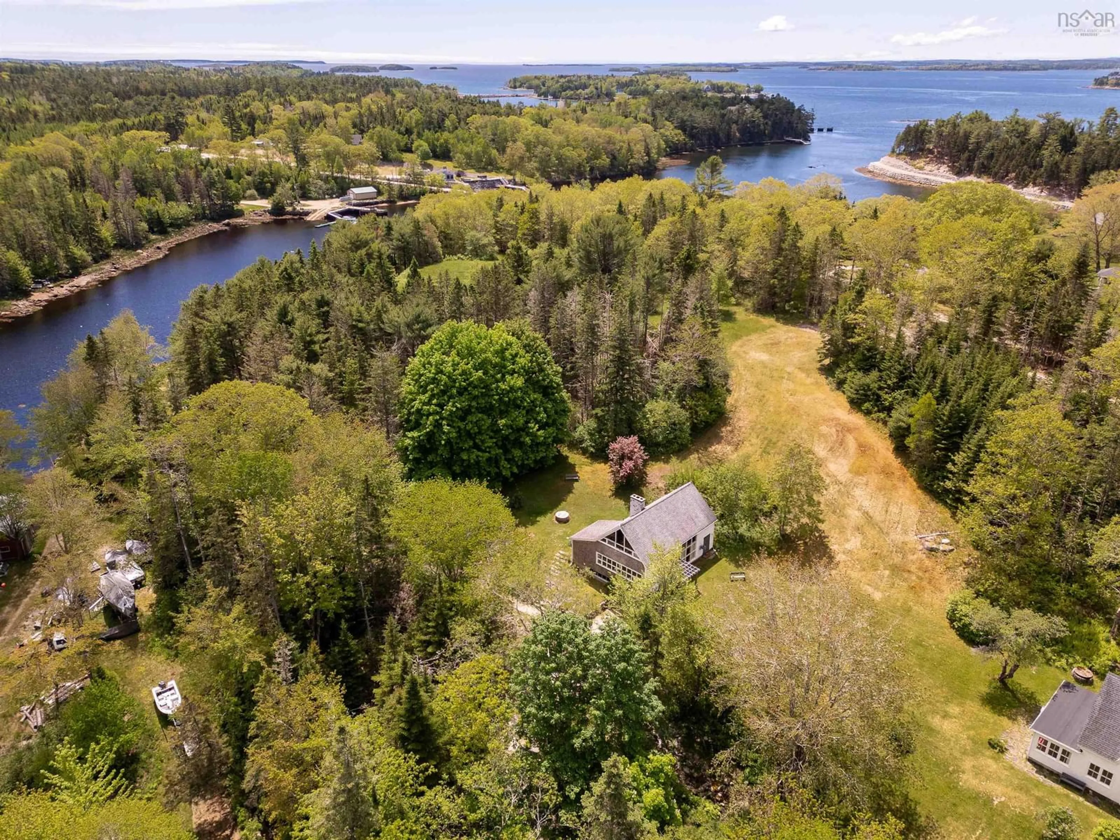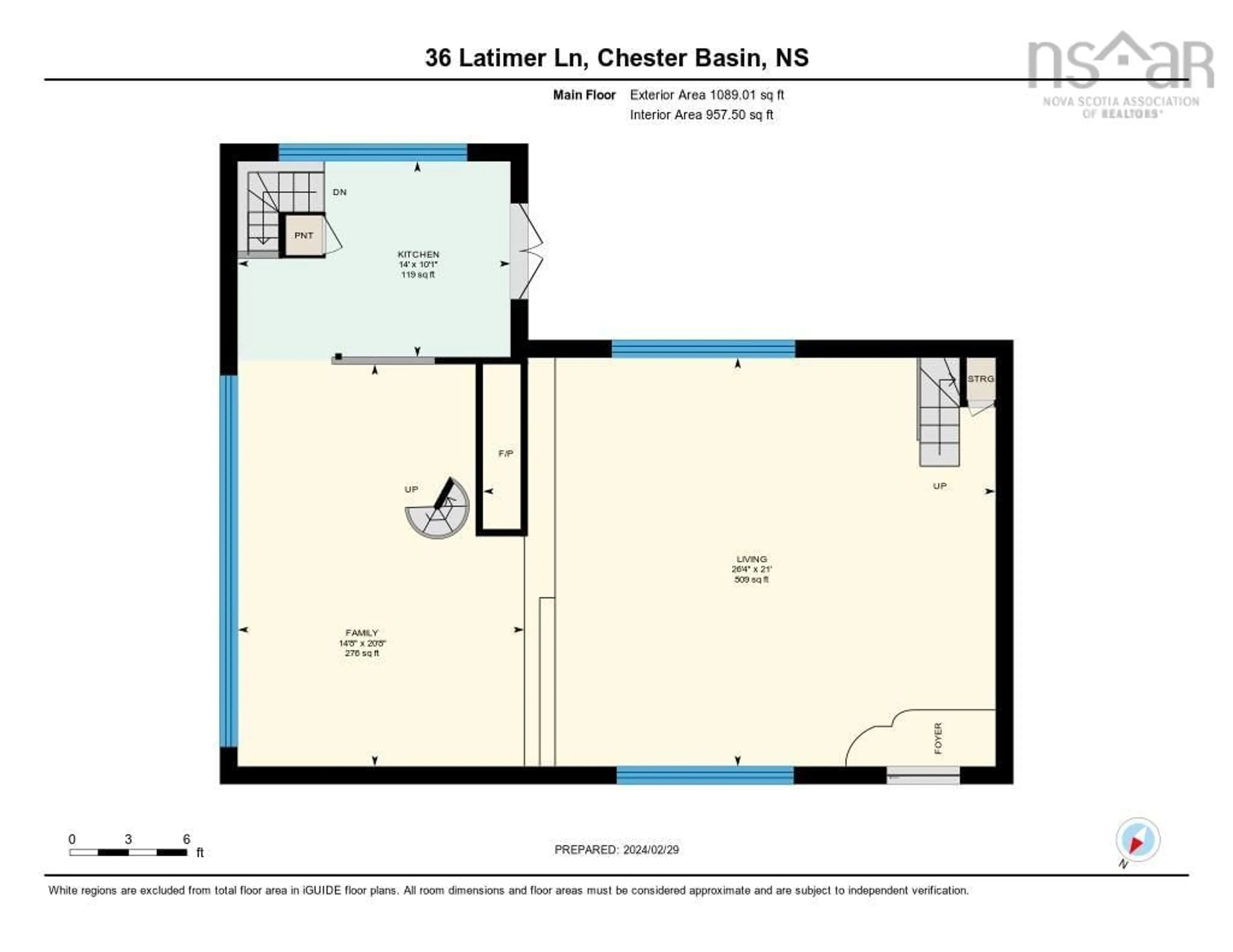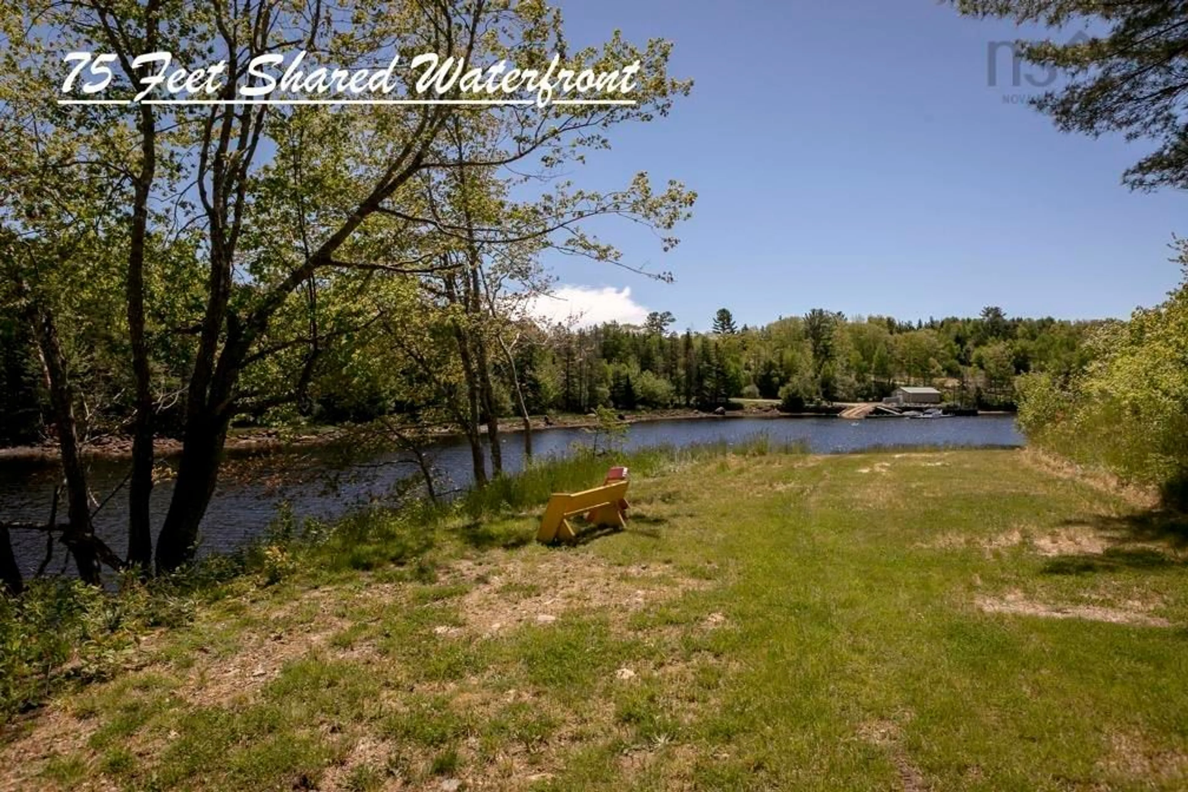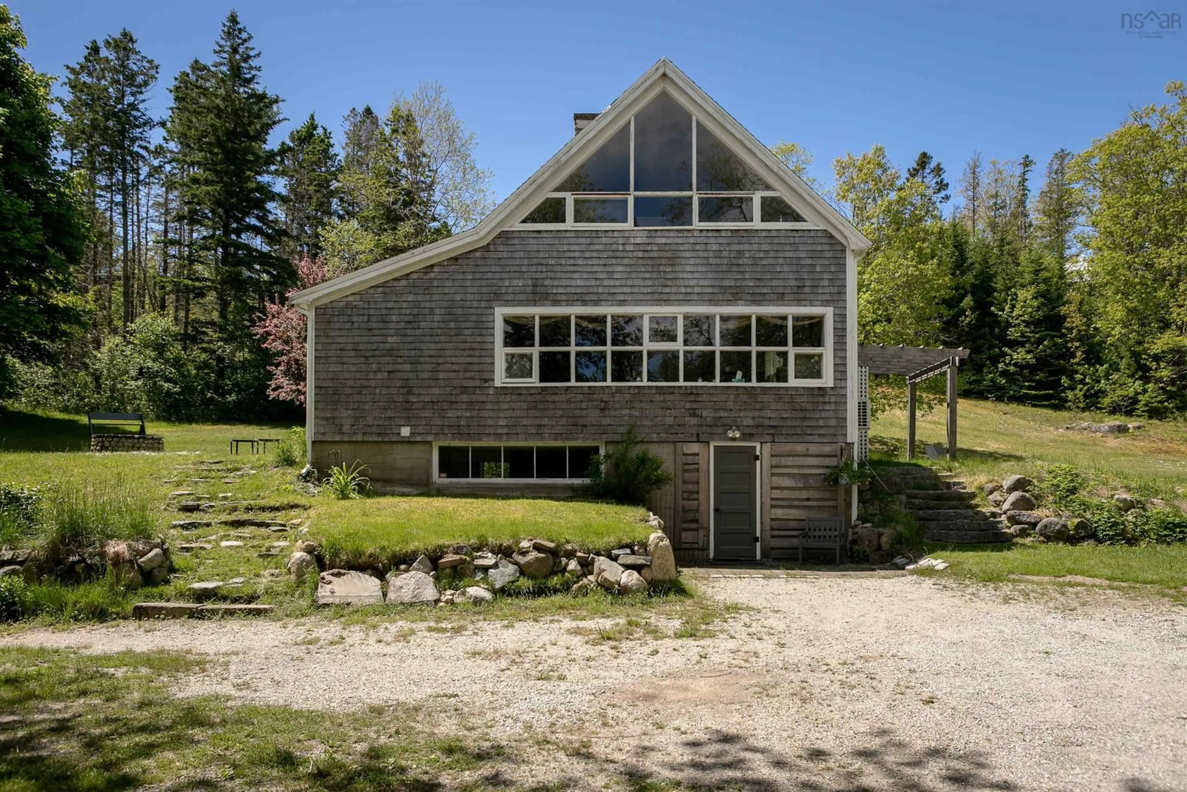Sold conditionally
150 days on Market
36 Latimer Lane, Chester Basin, Nova Scotia B0J 1K0
•
•
•
•
Sold for $···,···
•
•
•
•
Contact us about this property
Highlights
Days on marketSold
Estimated valueThis is the price Wahi expects this property to sell for.
The calculation is powered by our Instant Home Value Estimate, which uses current market and property price trends to estimate your home’s value with a 90% accuracy rate.Not available
Price/Sqft$309/sqft
Monthly cost
Open Calculator
Description
Property Details
Interior
Features
Heating: Baseboard, Fireplace(s), Furnace, Ductless, Hot Water
Cooling: Ductless
Basement: Partial, Partially Finished, Walk-Out Access
Exterior
Features
Patio: Deck
Property History
Jun 5, 2025
ListedActive
$549,000
150 days on market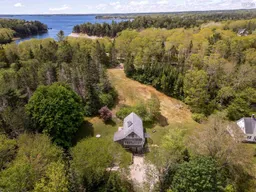 43Listing by nsar®
43Listing by nsar®
 43
43Login required
Expired
Login required
Listed
$•••,•••
Stayed --213 days on market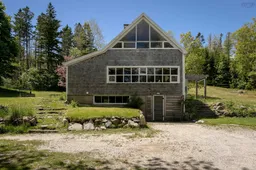 Listing by nsar®
Listing by nsar®

Property listed by Engel & Volkers (Chester), Brokerage

Interested in this property?Get in touch to get the inside scoop.
