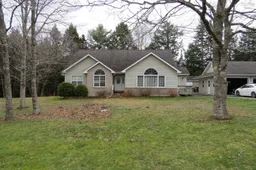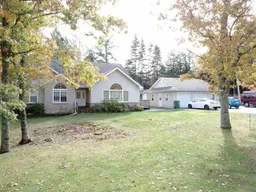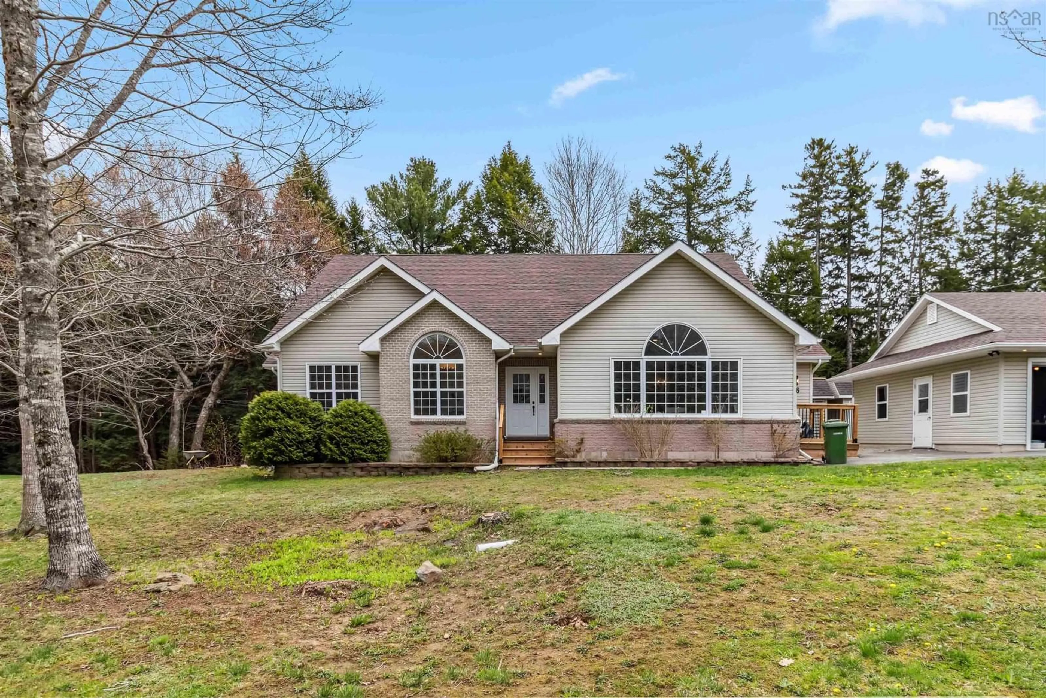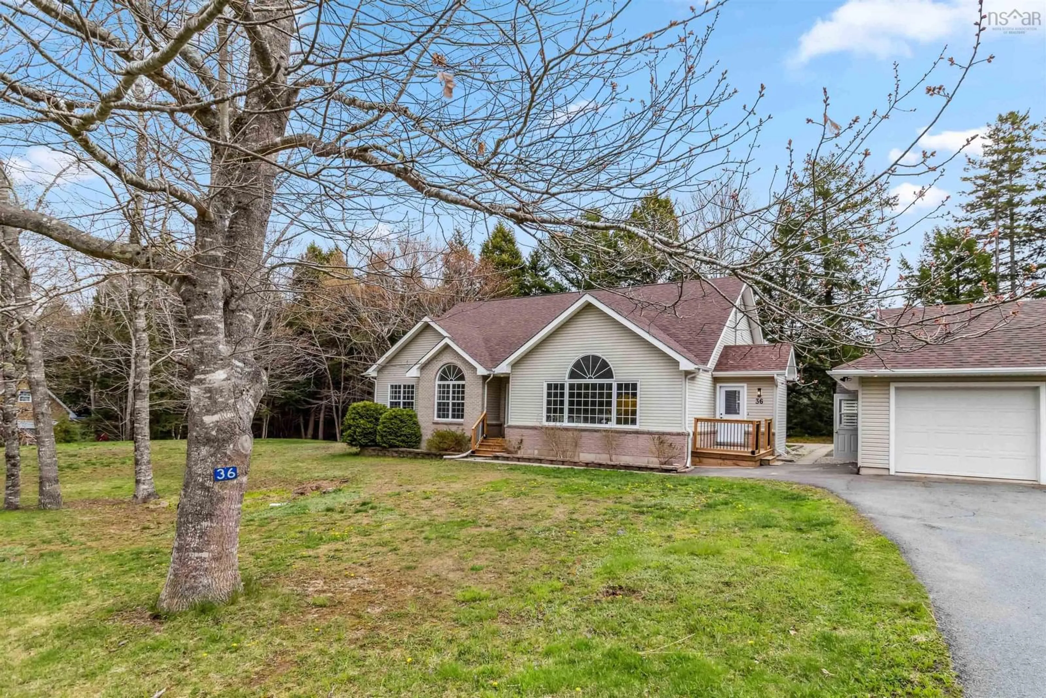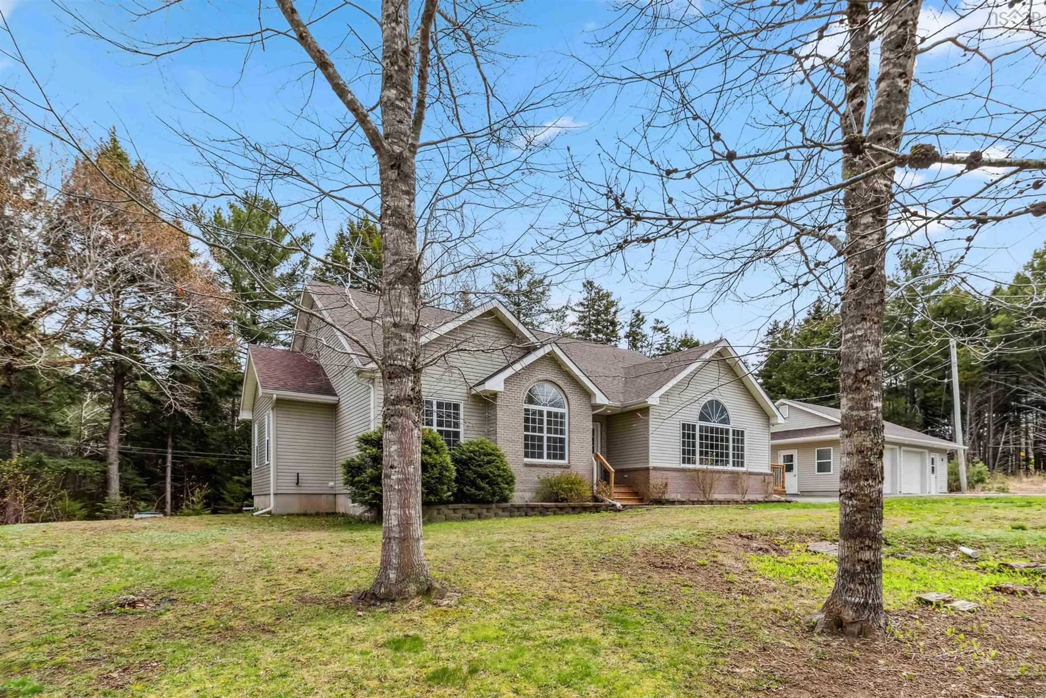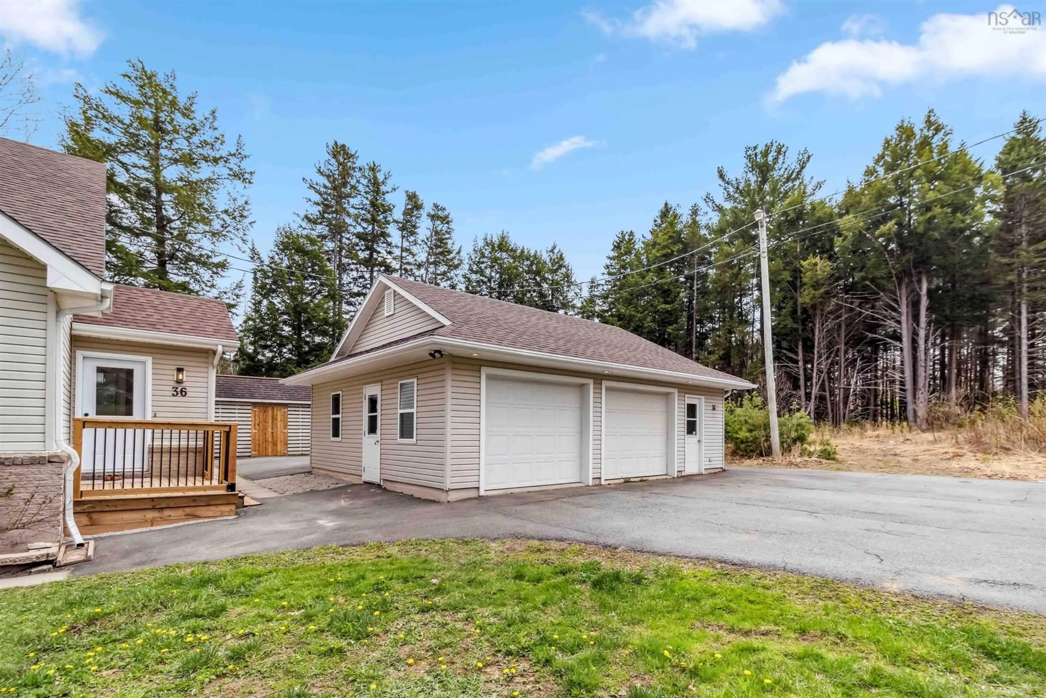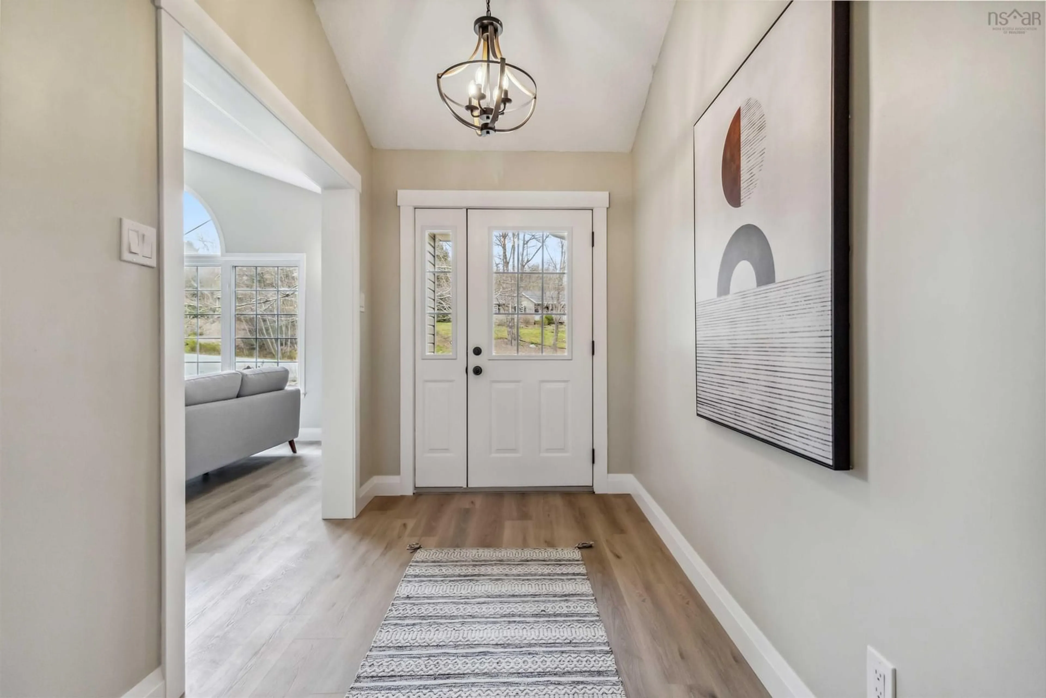36 Gail Ave, Lower Branch, Nova Scotia B4V 4R2
Contact us about this property
Highlights
Estimated valueThis is the price Wahi expects this property to sell for.
The calculation is powered by our Instant Home Value Estimate, which uses current market and property price trends to estimate your home’s value with a 90% accuracy rate.Not available
Price/Sqft$207/sqft
Monthly cost
Open Calculator
Description
This beautifully updated 5 bedroom & 4 bathroom home sits in a quiet, highly desirable area just outside of Bridgewater—offering the perfect mix of peaceful living with quick access to all town amenities, including schools, shopping, restaurants, and more. A scenic walking trail nearby even leads down to the LaHave River. The home has been thoughtfully renovated from top to bottom, blending solid craftsmanship with a fresh, modern design by Mad Design Interiors. Inside, you’ll find over 3,600 sq. ft. of living space, including 5 bedrooms—2 of which are spacious primary suites, each with walk-in closets and their own private ensuite bathrooms. In total, the home features 4 full bathrooms, offering comfort and flexibility for families, guests, or multigenerational living. The kitchen is a real showstopper, complete with quartz countertops, soft-close cabinetry that reaches the ceiling, a large island with double-sided storage, and brand-new stainless steel appliances. Oversized windows bring in tons of natural light, and vaulted ceilings, designer lighting, and custom tilework add to the home’s high-end feel. To top it off, the garage is fully insulated, heated, and wired—ready for a workshop, home gym, or winter parking. This home truly offers space, style, and functionality in a peaceful setting.
Property Details
Interior
Features
Main Floor Floor
OTHER
5 x 7'4Dining Room
14'2 x 10'8Family Room
24'3 x 12'10Living Room
20'4 x 14'10Exterior
Features
Parking
Garage spaces 2
Garage type -
Other parking spaces 2
Total parking spaces 4
Property History
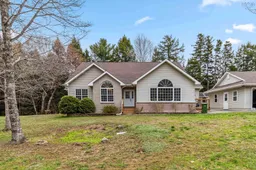 50
50