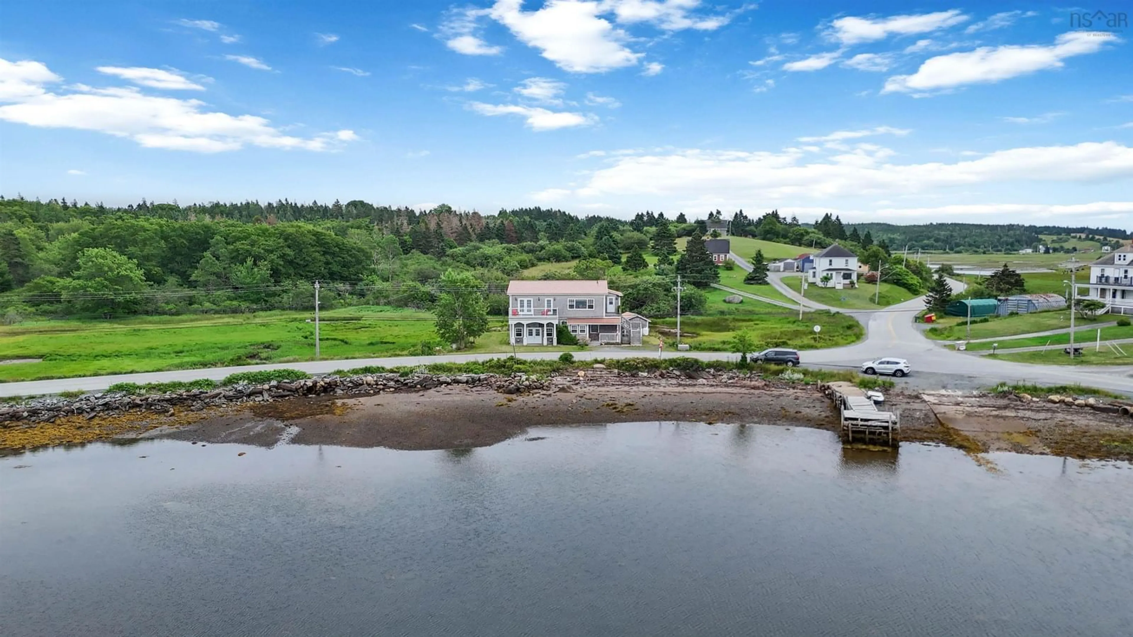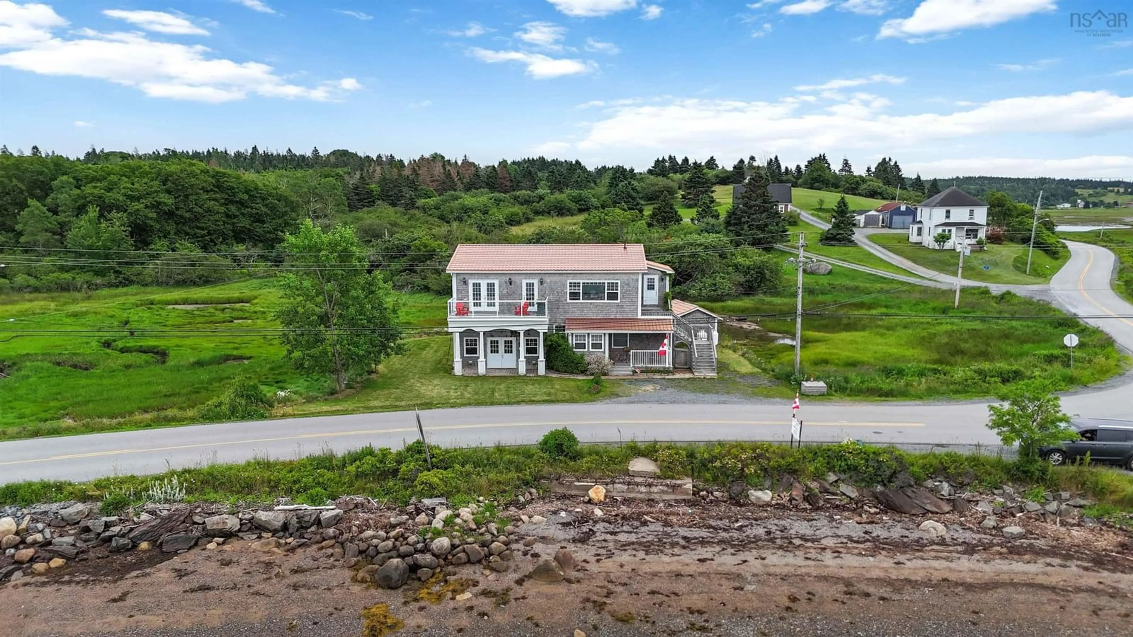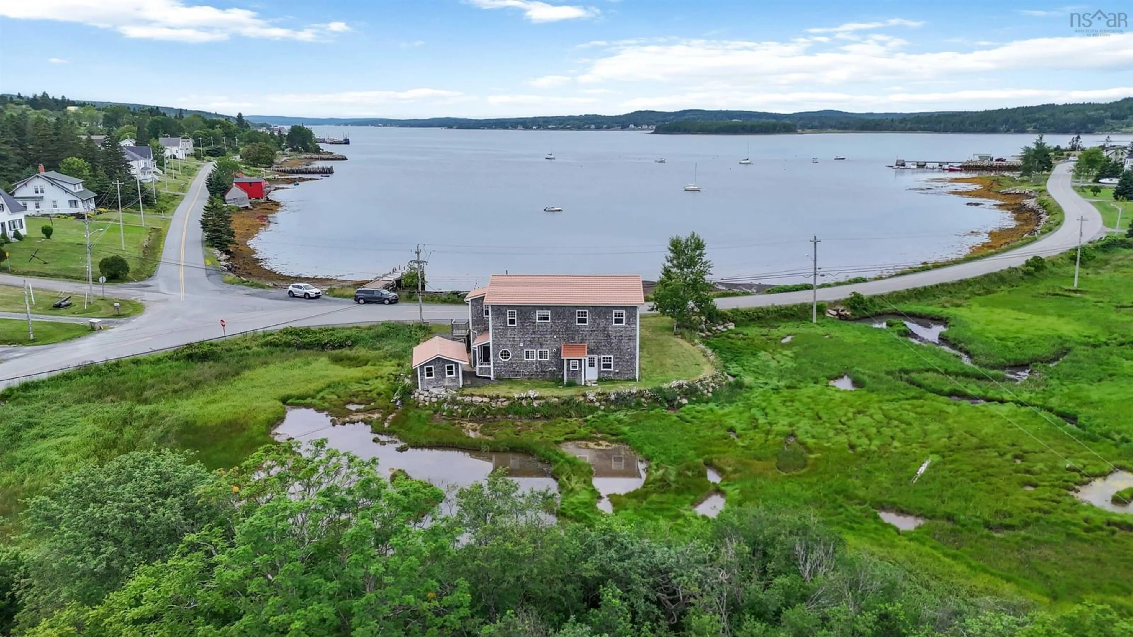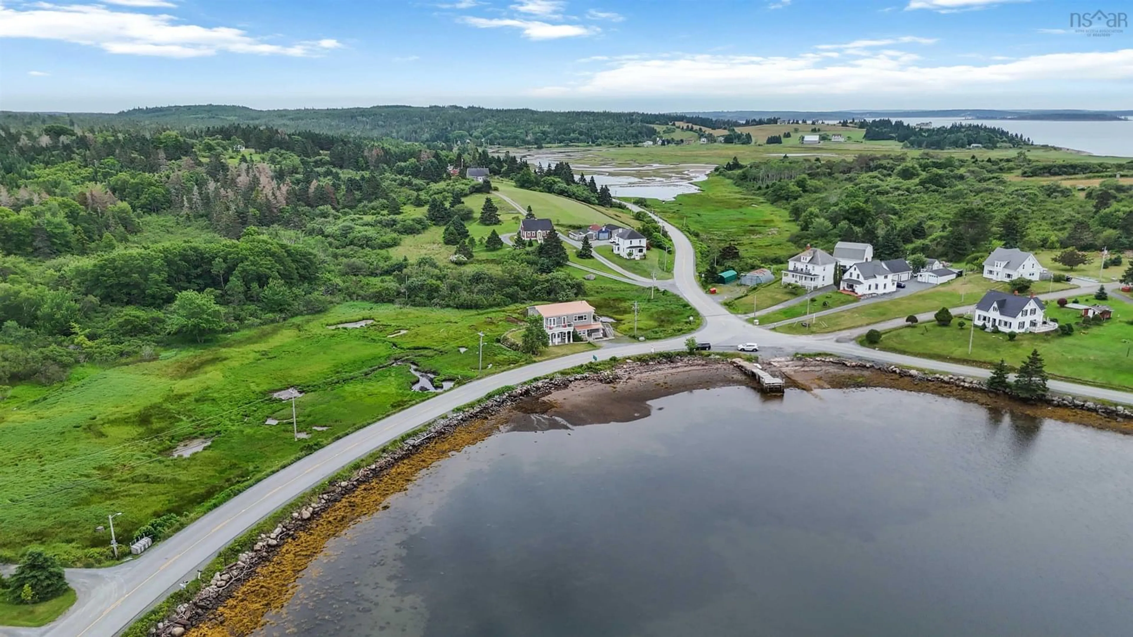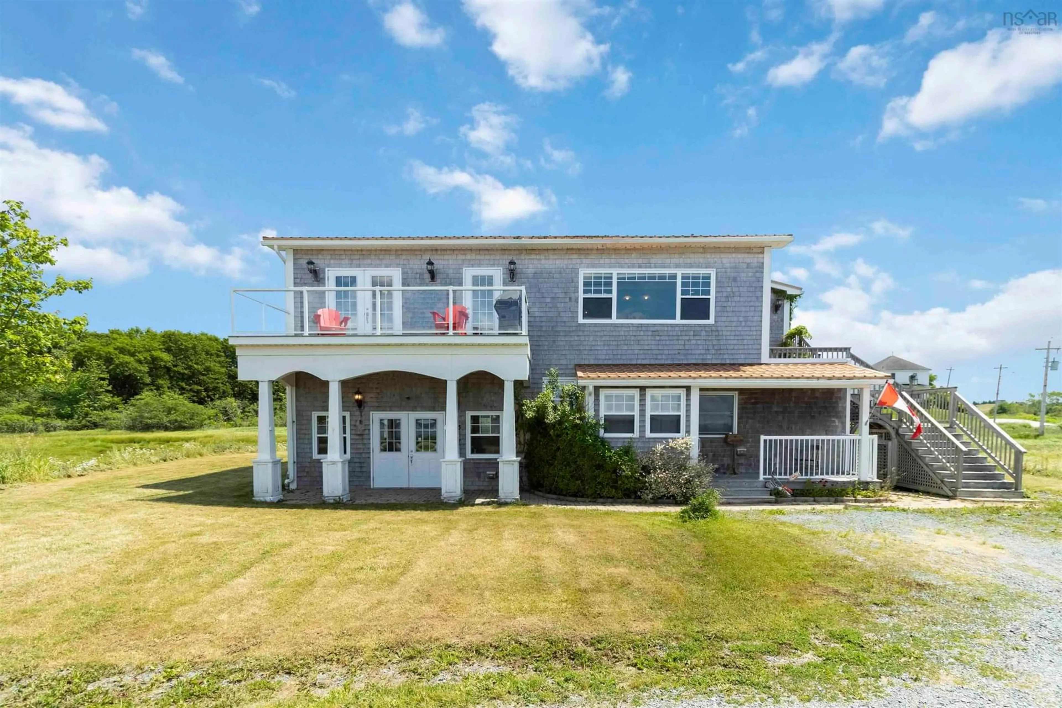285 Lower Lahave Rd, Lower LaHave, Nova Scotia B0J 2W0
Contact us about this property
Highlights
Estimated valueThis is the price Wahi expects this property to sell for.
The calculation is powered by our Instant Home Value Estimate, which uses current market and property price trends to estimate your home’s value with a 90% accuracy rate.Not available
Price/Sqft$240/sqft
Monthly cost
Open Calculator
Description
Living at the mouth of the Lahave River, where it meets the ocean in Lower Lahave, offers desirable features such as clean, fresh air, westerly views, and stunning sunsets. Located only 10 minutes from Hirtles Beach, walking trails to Gaff Point, and 12 minutes to the Town of Lunenburg with its excellent eateries, to name a few. Upon entering the lower level through a quaint foyer, you will find an impressive, spacious family room with a propane fireplace and enough space for a large-screen TV or a music area for your listening pleasure. Down the hall, there is a full bathroom, laundry room, and utility room, all of which have in-floor heating. Ascending a stunning staircase upstairs, you'll be greeted by a spacious, inviting kitchen, a separate dining room with an adjoining living room, and patio doors that open onto a generous deck perfect for barbecues, offering expansive westerly views of the river and countryside. There are three good-sized bedrooms and two half bathrooms on this level as well. If more space is needed, there's an attached building that measures 31 feet by 22 feet. Currently, it serves as an atelier or workshop, but it's completely versatile. It can be easily transformed into extra living space, a cozy in-law suite, or a charming artist's studio. This flexible space is a valuable bonus for anyone looking to tailor their home to fit their specific needs. This entire property is in pristine condition and move-in ready. Two heat pumps and a distinctive eye-catching metal roof add the finishing touch. Schedule a viewing of this home – your future awaits.
Property Details
Interior
Features
Main Floor Floor
Foyer
7 x 5Family Room
18'10 x 16'9Utility
12'2 x 4OTHER
14 x 6'6Exterior
Features
Property History
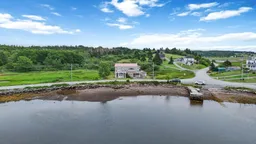 50
50
