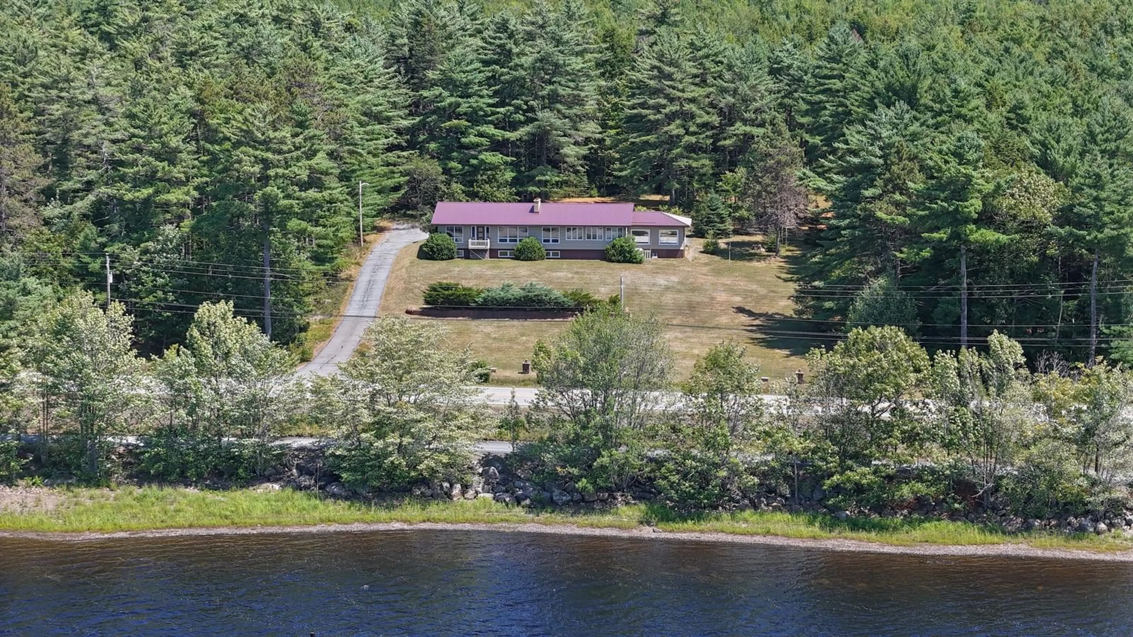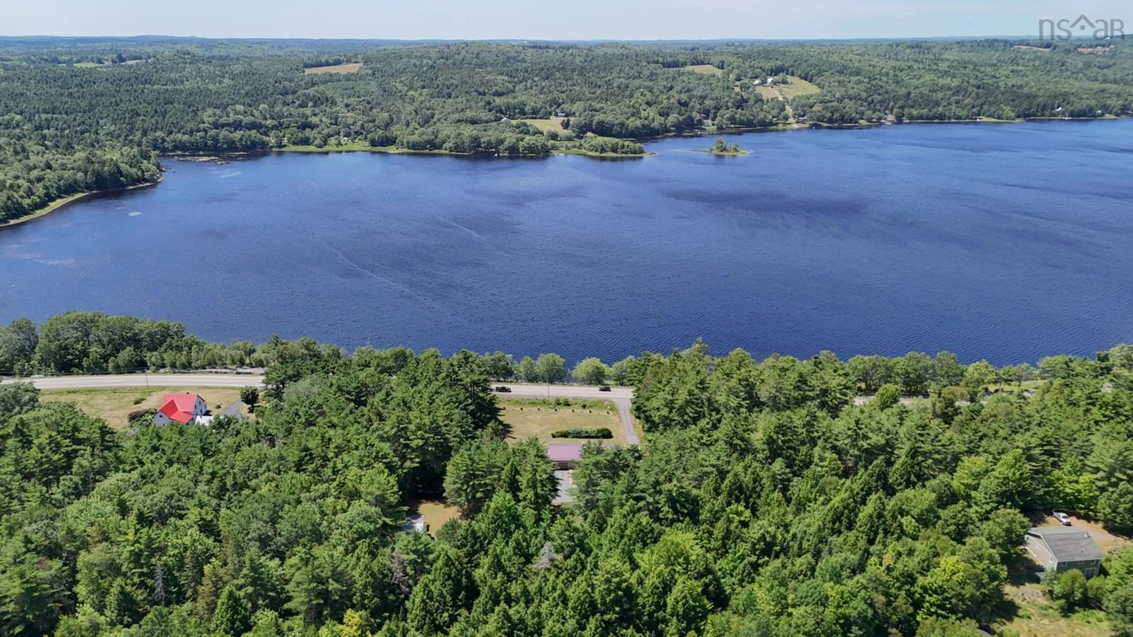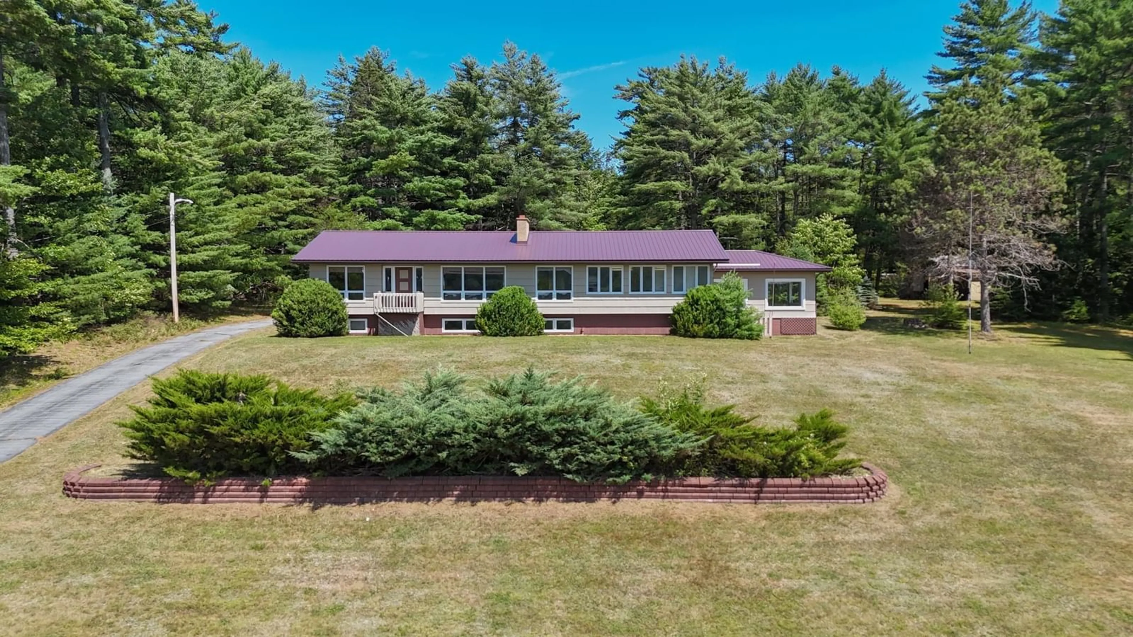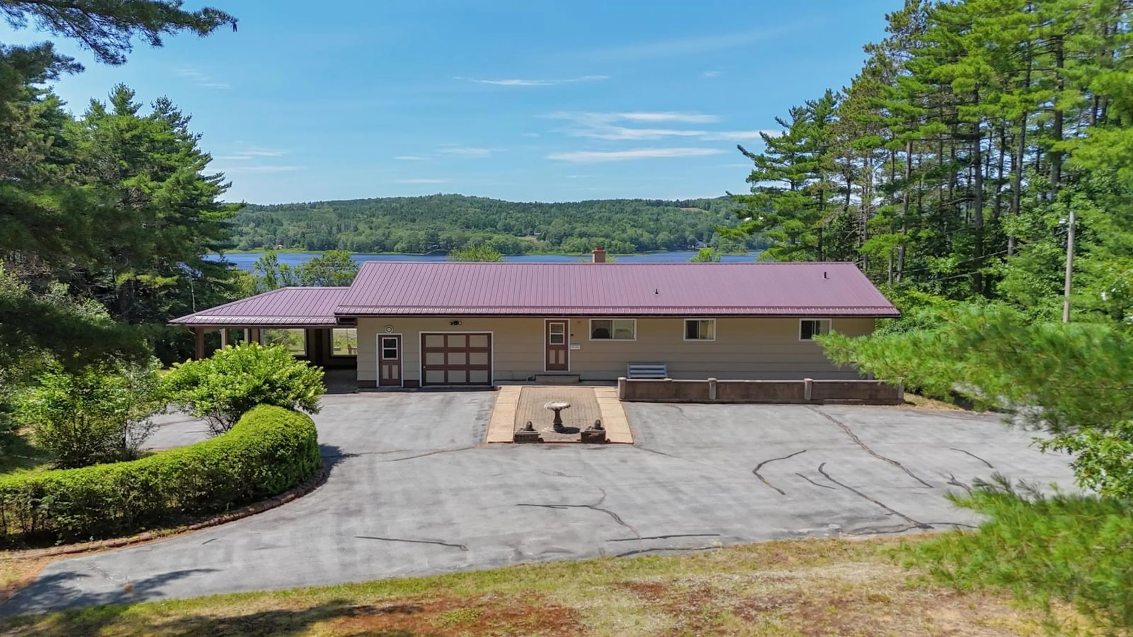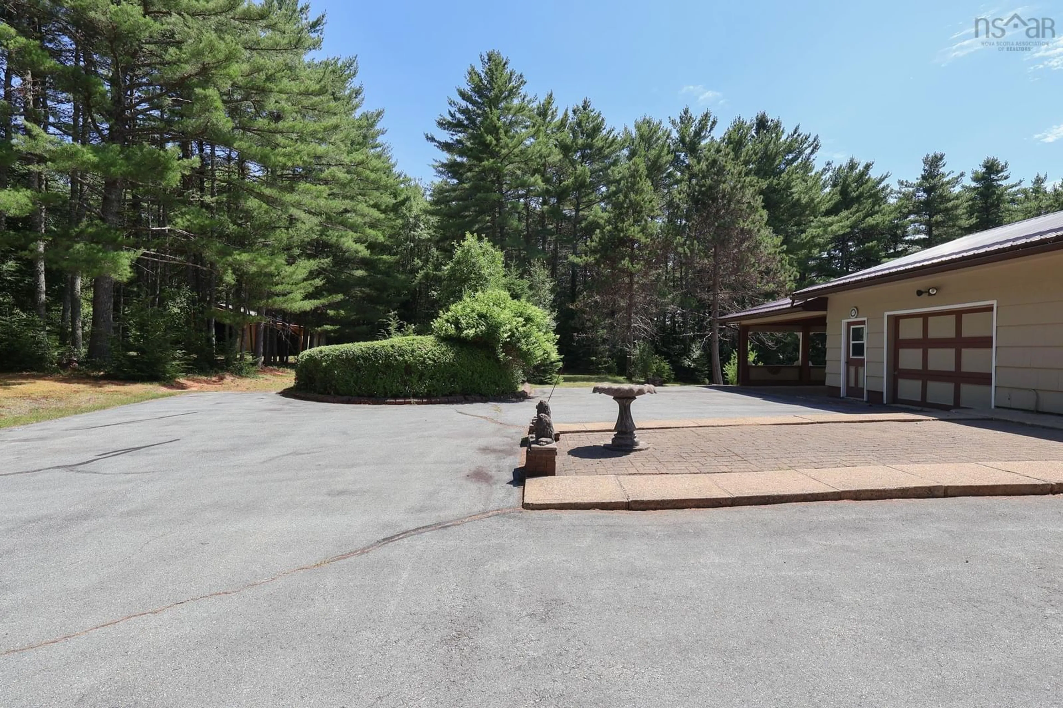2750 Highway 10, Wentzells Lake, Nova Scotia B0R 1E0
Contact us about this property
Highlights
Estimated valueThis is the price Wahi expects this property to sell for.
The calculation is powered by our Instant Home Value Estimate, which uses current market and property price trends to estimate your home’s value with a 90% accuracy rate.Not available
Price/Sqft$190/sqft
Monthly cost
Open Calculator
Description
Your Lakeside Dream Awaits! This picture perfect property offers a breathtaking view of Wentzells Lake, undeniable curb appeal that catches the eye of every passer by, and the potential and affordability to turn this stunning property into your Dream Home! This 3-4 bedroom home offers the perfect blend of comfort and adventure with 1.87 acres of privacy, landscaped yard, metal roof ensuring worry-free living for years to come, a built-in garage, double carport, and a detached building with additional carports, while the expansive paved driveway provides plenty of parking for family and friends. Step inside to discover a main level designed for relaxation and entertainment. With three bedrooms (one currently being used as a Den), a well-appointed kitchen, main floor Laundry, and a dining room overlooking the serene lake, every day feels like a vacation. The huge living room, complete with a cozy brick fireplace and breathtaking water views, opens onto a charming front porch—perfect for enjoying your morning coffee or evening sunsets. The mostly finished basement is an entertainer’s dream, featuring a full layout with a dry bar, and a comforting wood stove. Imagine waking up to serene lake views and spending your weekends exploring nearby ATV and walking trails, or launching your boat from the public launch, and it is all just across the road! Located in a welcoming community and just a short drive from Bridgewater, this home offers the tranquility of lakeside living with the convenience of the wonderful schools and Town close by. Bring your creative mind and see the full potential of this incredible property!
Property Details
Interior
Features
Main Floor Floor
Kitchen
11'4 x 10'72'4Laundry
6'1 x 5'7Dining Room
10 x 9'8Bedroom
20'6 x 9'11Property History
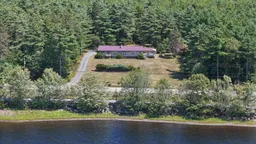 50
50
