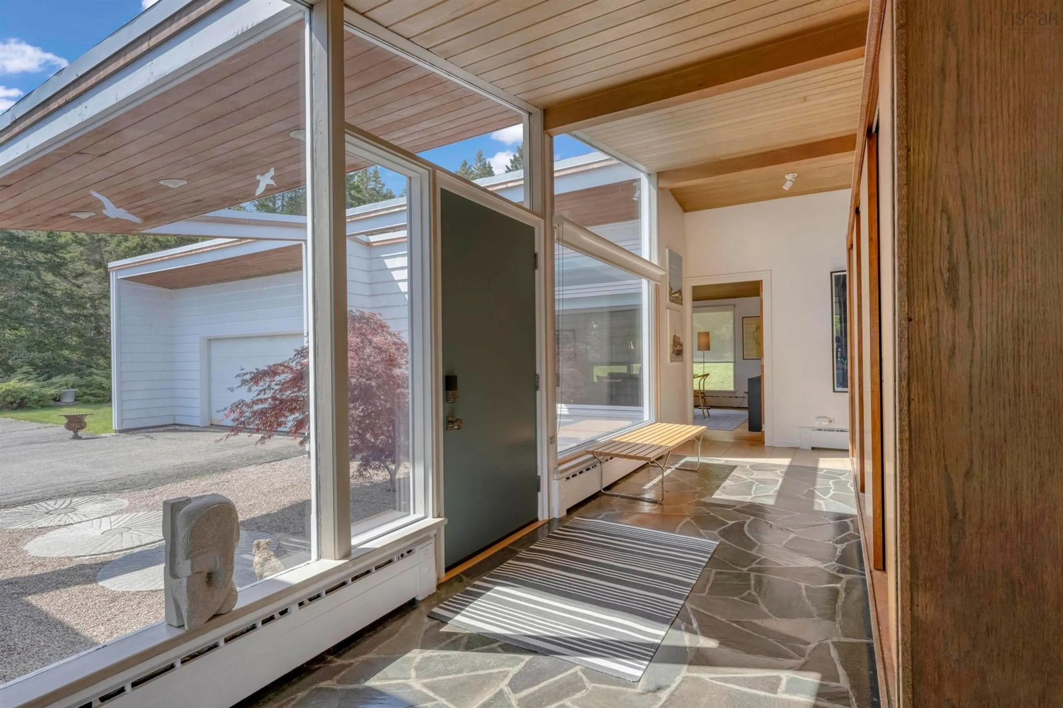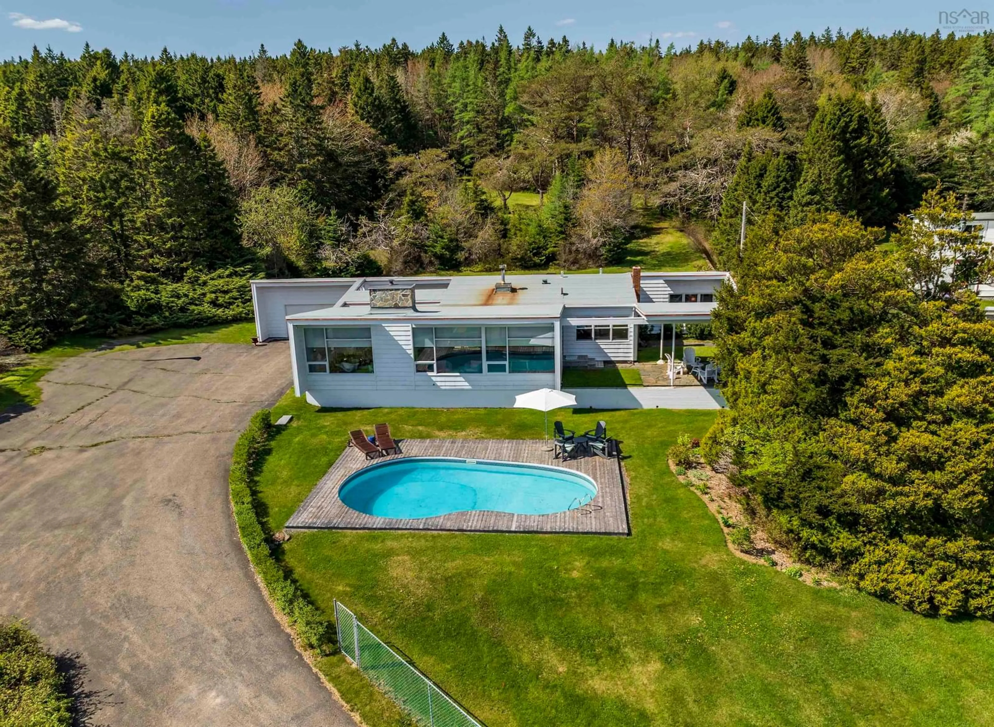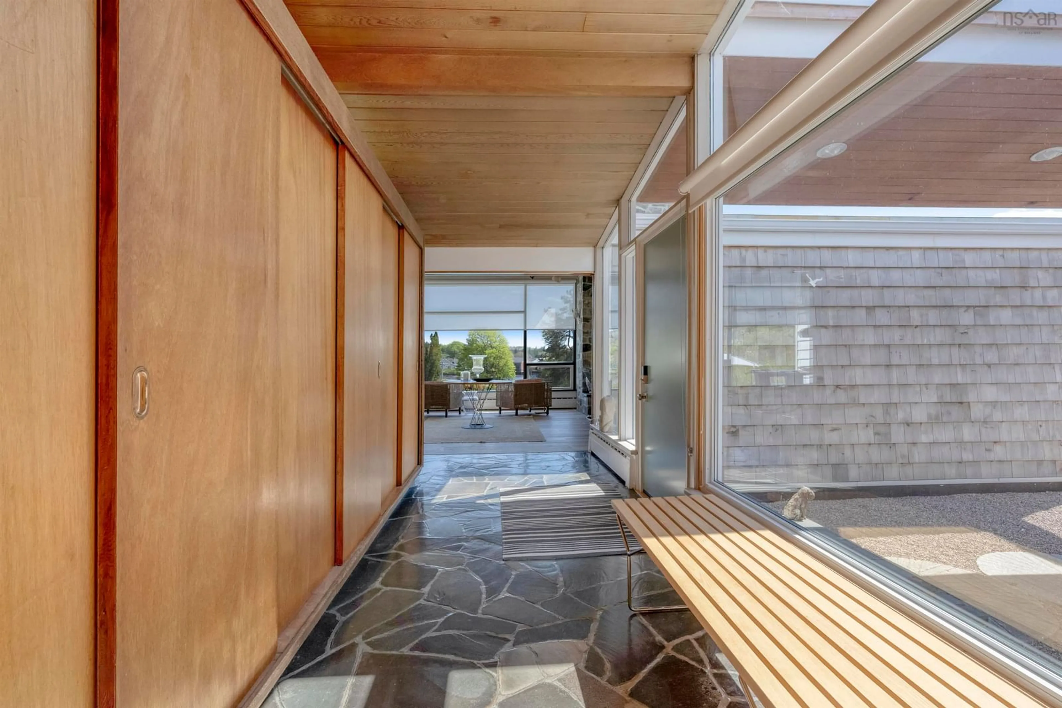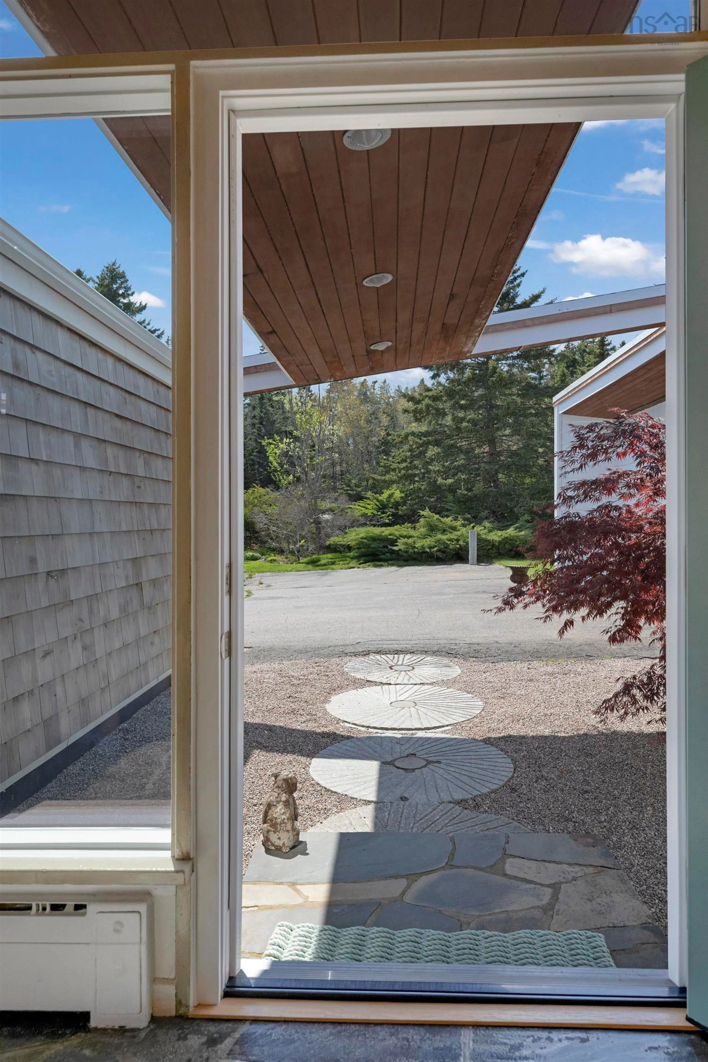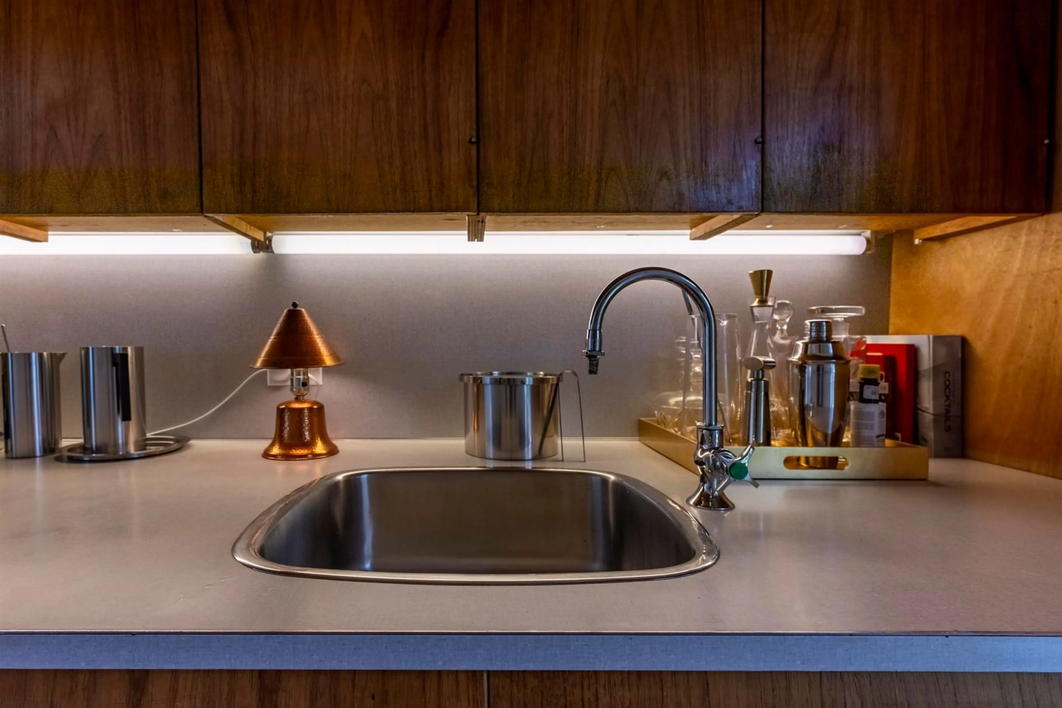252 North Side Rd, Riverport, Nova Scotia B0J 2W0
Contact us about this property
Highlights
Estimated ValueThis is the price Wahi expects this property to sell for.
The calculation is powered by our Instant Home Value Estimate, which uses current market and property price trends to estimate your home’s value with a 90% accuracy rate.Not available
Price/Sqft$306/sqft
Est. Mortgage$3,427/mo
Tax Amount ()-
Days On Market3 days
Description
Located on Nova Scotia's popular South Shore, 20 minutes from Lunenburg and close to the exclusive area of Kingsburg with expansive beaches is the Community of Riverport. In this community of traditional homes, is a rare example of original Mid Century Modern architecture at its best. Designed in 1957 by Lunenburg born and internationally recognized architect, Jeffery Ross Cook. It was built by shipwrights of a local boat building, shipping entrepreneur as a retirement home. Nestled on a 3.7 acre park like setting, your view will be over a kidney shaped in ground pool to views of Ritcey's Cove and surrounding landscapes, stunning in all four seasons, and lovely Westerly sunsets. Elegantly proportioned, This light drenched house was designed for entertaining. A generous entrance is most welcoming. Inside the generous foyer with flagstone floors leads to an impressive living/dining room that stretches 39 ft. across the front of the house and features a freestanding field stone fireplace complete with a modern efficient air tight wood stove insert for cozy wood fires in cooler times of the year or for ambience. There are floor to ceiling windows which offer expansive views of the property, in ground pool to Ritchey Cove. If you look up you will see that the ceiling is done in beautiful cedar tongue and groove wood that has taken on a beautiful honey brown shade over time. Sliding glass door leads from the dining area to a covered patio which overlooks the pool.
Property Details
Interior
Features
Main Floor Floor
Dining Room
16'11 x 12'10Living Room
26' x 16'11Eat In Kitchen
17' x 11'10Den/Office
15' x 19'Exterior
Features
Parking
Garage spaces 1.5
Garage type -
Other parking spaces 0
Total parking spaces 1.5
Property History
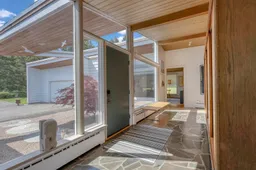 39
39
