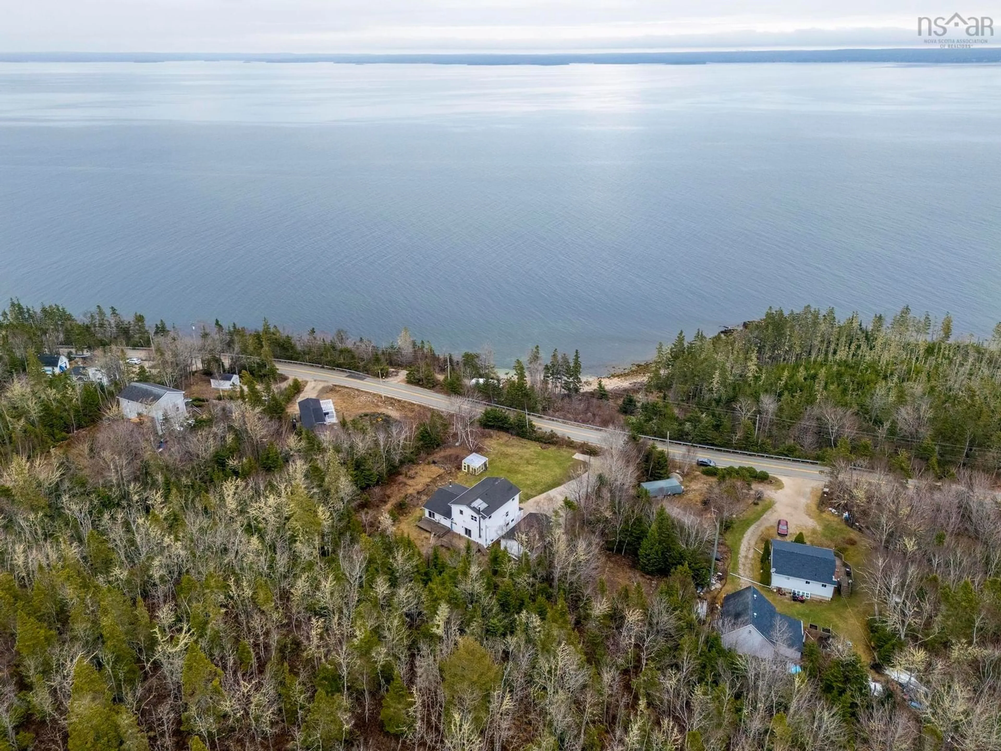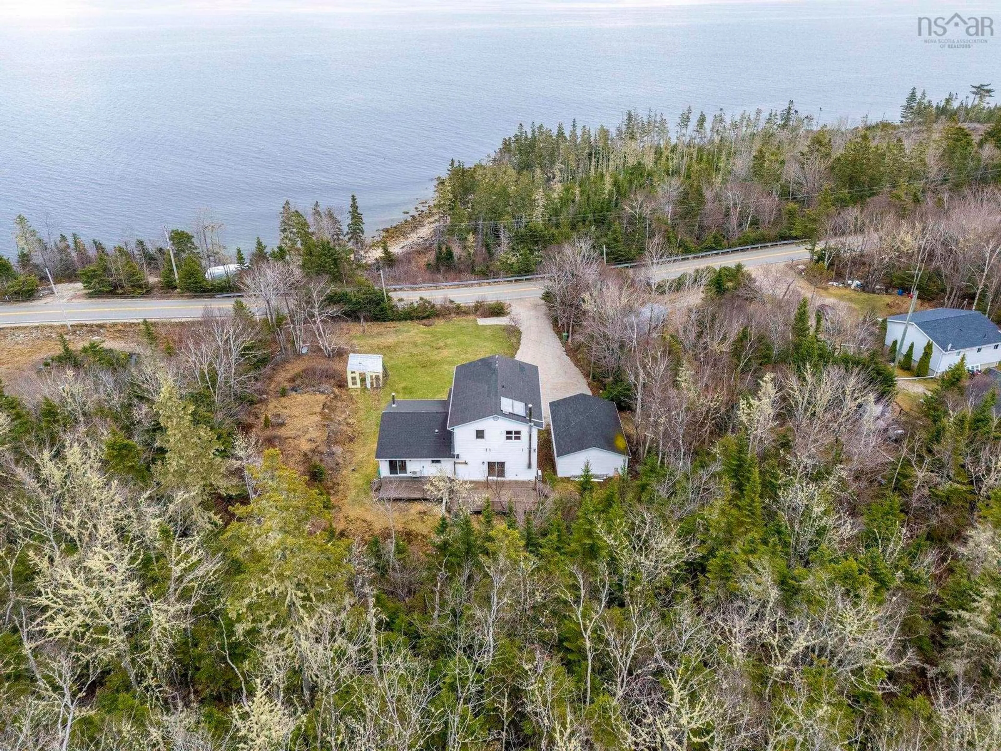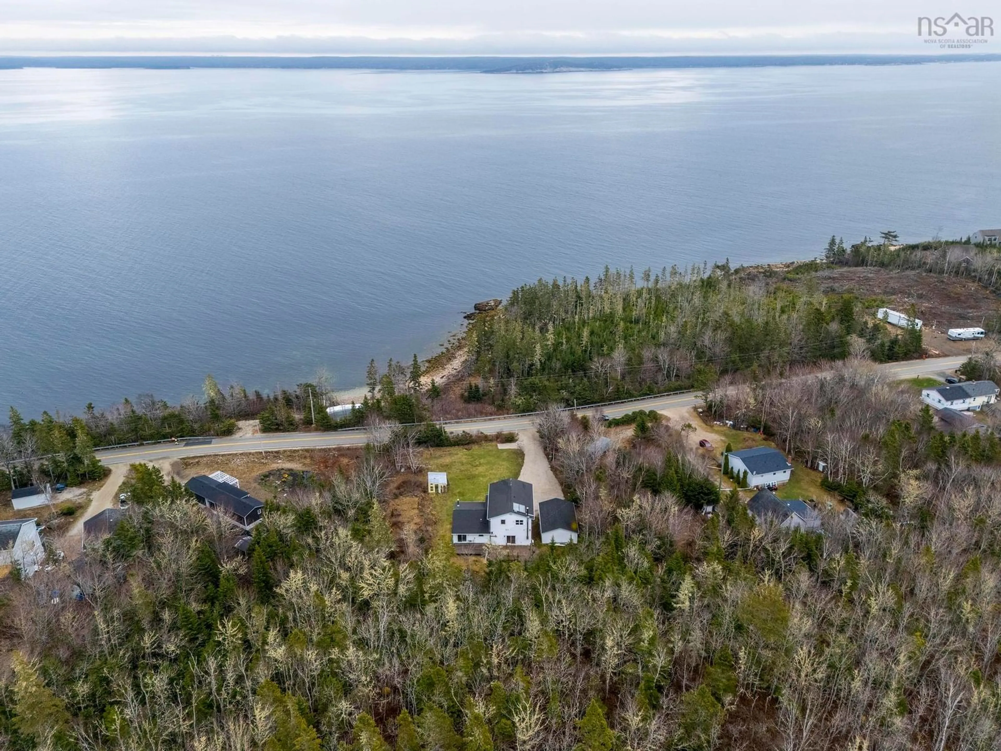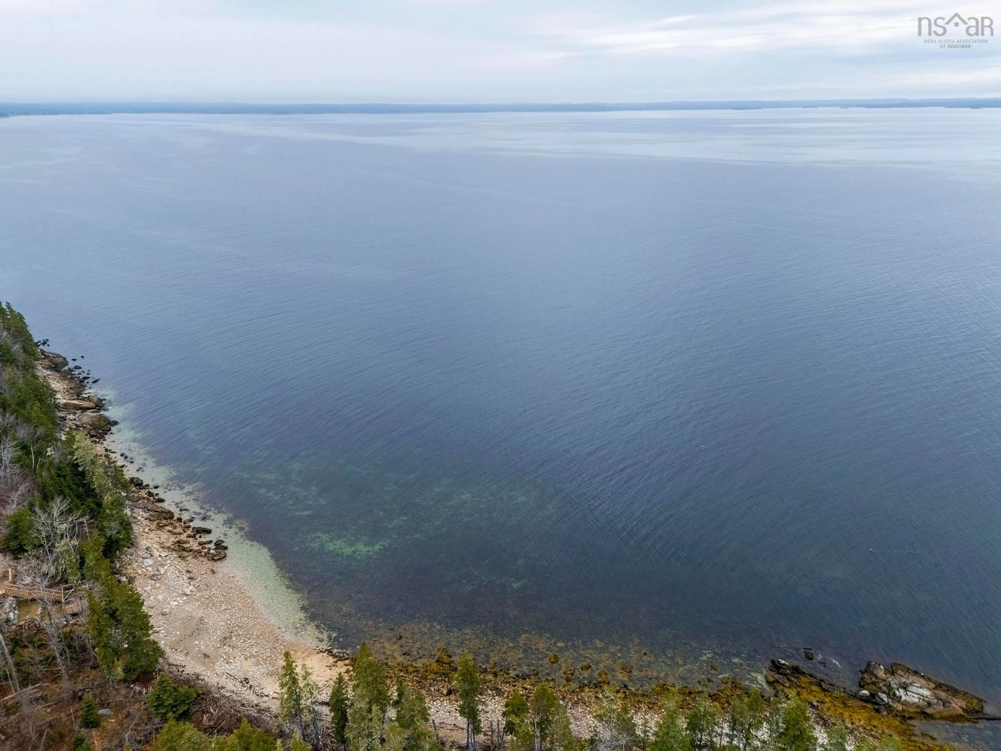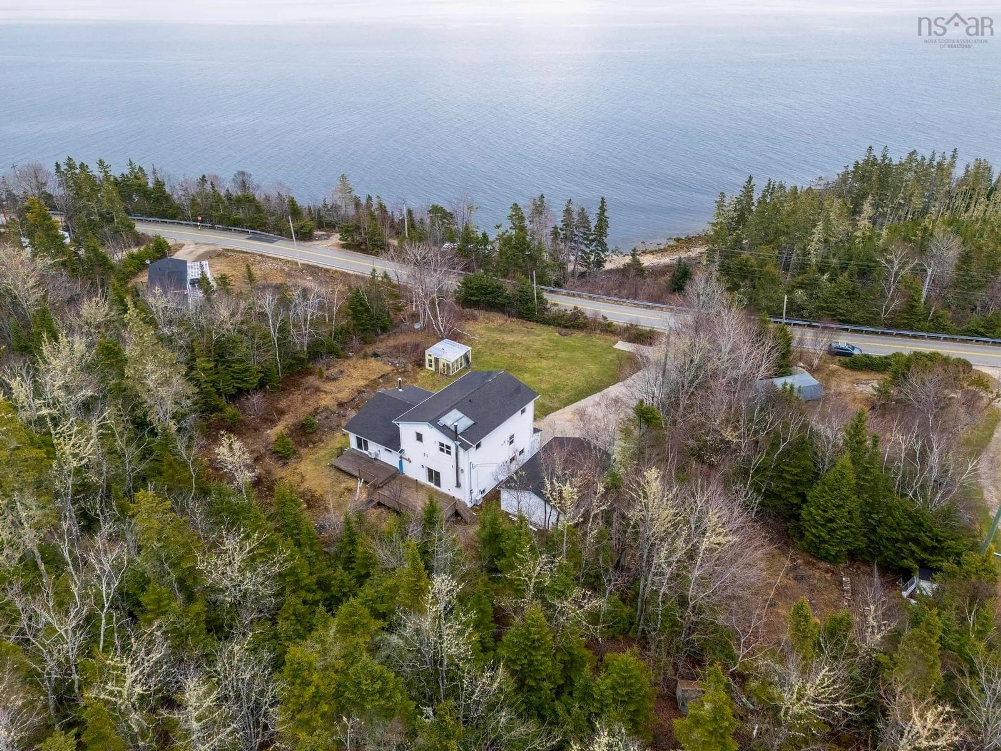2208 329 Hwy, Birchy Head, Nova Scotia B0J 1T0
Contact us about this property
Highlights
Estimated valueThis is the price Wahi expects this property to sell for.
The calculation is powered by our Instant Home Value Estimate, which uses current market and property price trends to estimate your home’s value with a 90% accuracy rate.Not available
Price/Sqft$227/sqft
Monthly cost
Open Calculator
Description
Fancy a coastal home with an unobstructed ocean view? Maybe the open zoning for mixed residential/commercial use is up your alley? If so, you could be living the East coast dream at 2208 Highway 329 with the Atlantic ocean in your backyard (well, front yard). This 3 bedroom, 3 full bathroom home has a TON of natural light and sits quite pretty on over 1 acre. You’ll love the brand spankin’ new windows and doors throughout and a fresh coat of paint. The kitchen and dining area are surely big enough for the entire family (and more). You'll gravitate to an additional massive living room on the main level with patio doors to the wrap around patio. Upstairs you'll also find 3 big ol' bedrooms (no, seriously... they're BIG) including a primary bedroom with ensuite. Downstairs you'll find an unfinished basement waiting for you to put your personal touches on it. Two thoughtfully placed heat pumps offer energy efficient heating or cooling options throughout the home. This is where rural-like living collides with being only minutes from all of Hubbard’s amenities. Saving one of the BEST features for last! This gem sits only mins away from the oh, so beautiful Queensland Beach.
Property Details
Interior
Features
Main Floor Floor
Foyer
7'7 x 7'Living Room
13'11 x 20'5Kitchen
15'10 x 13'3Bath 1
10'5 x 15'8Exterior
Features
Parking
Garage spaces 2
Garage type -
Other parking spaces 0
Total parking spaces 2
Property History
 46
46
