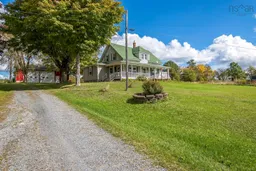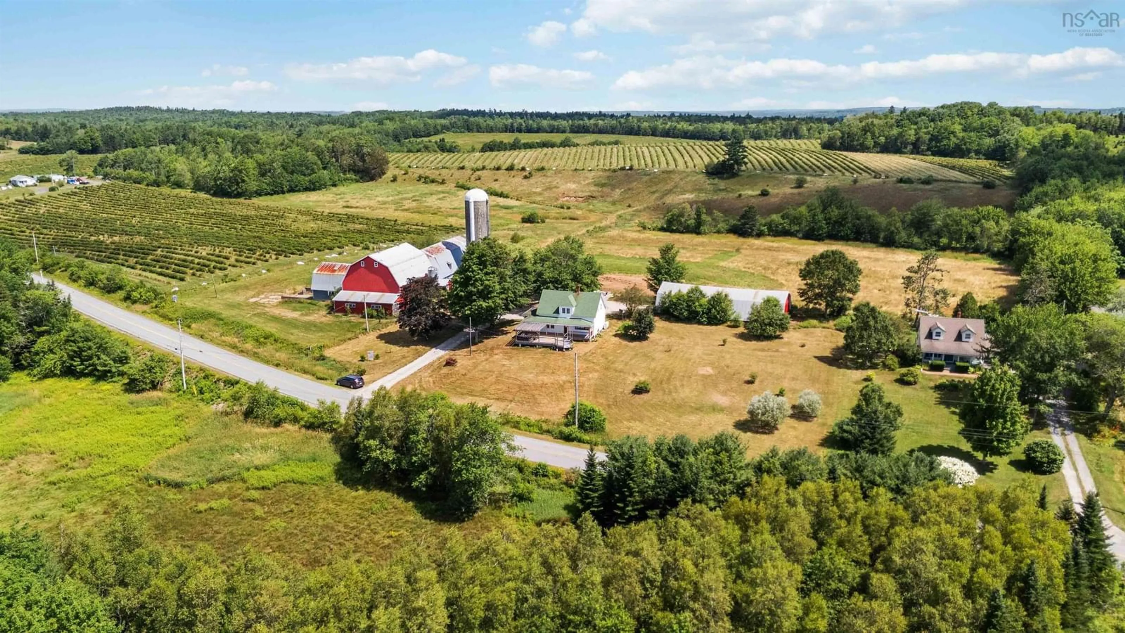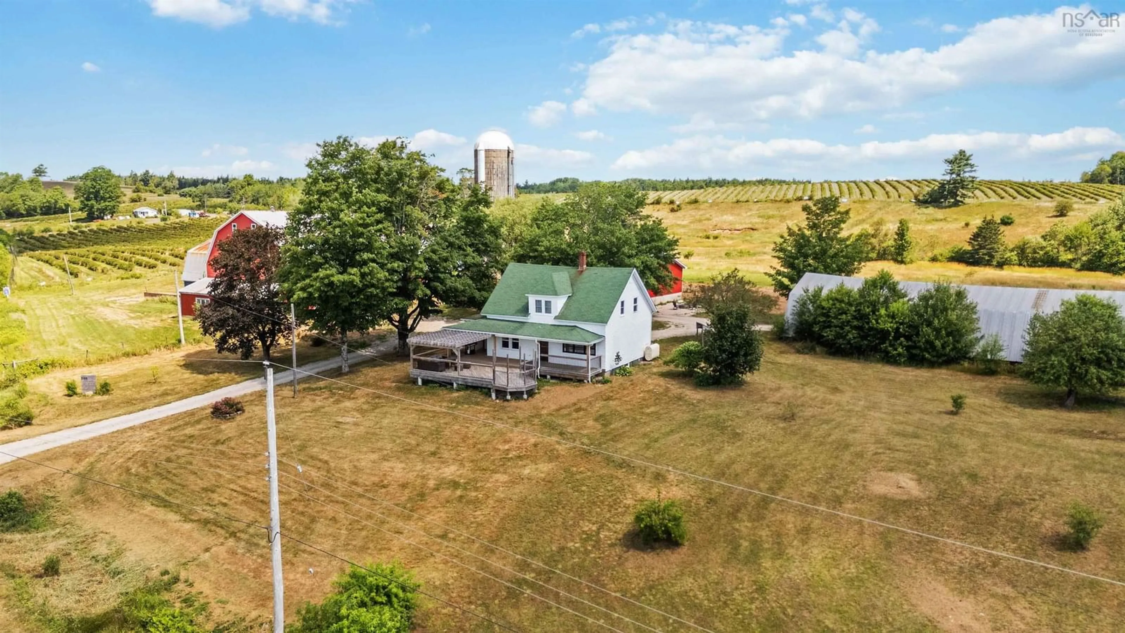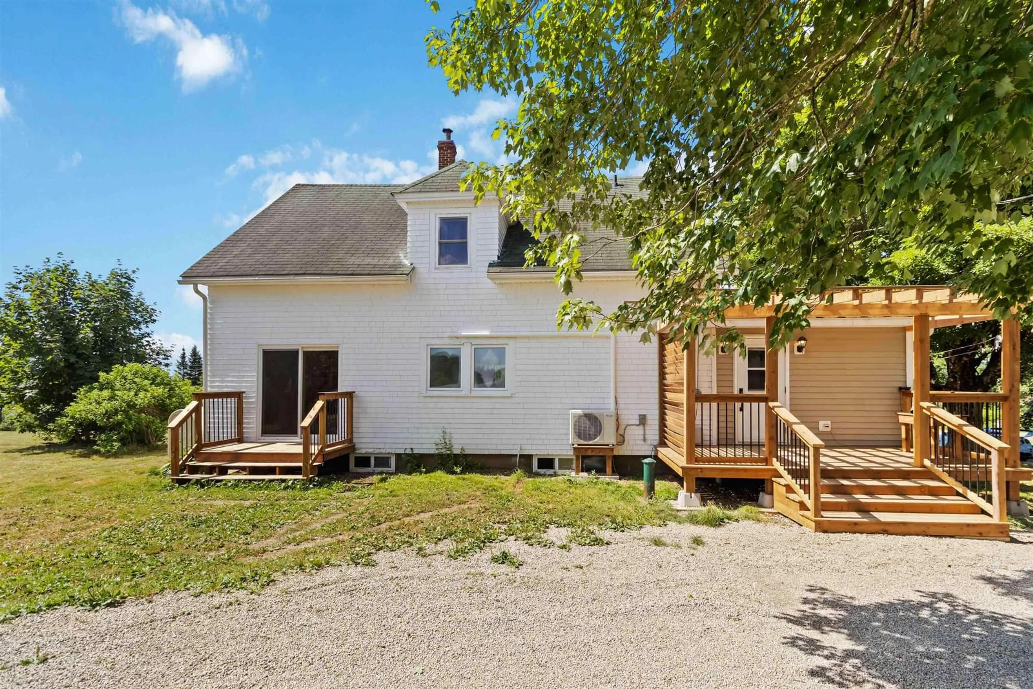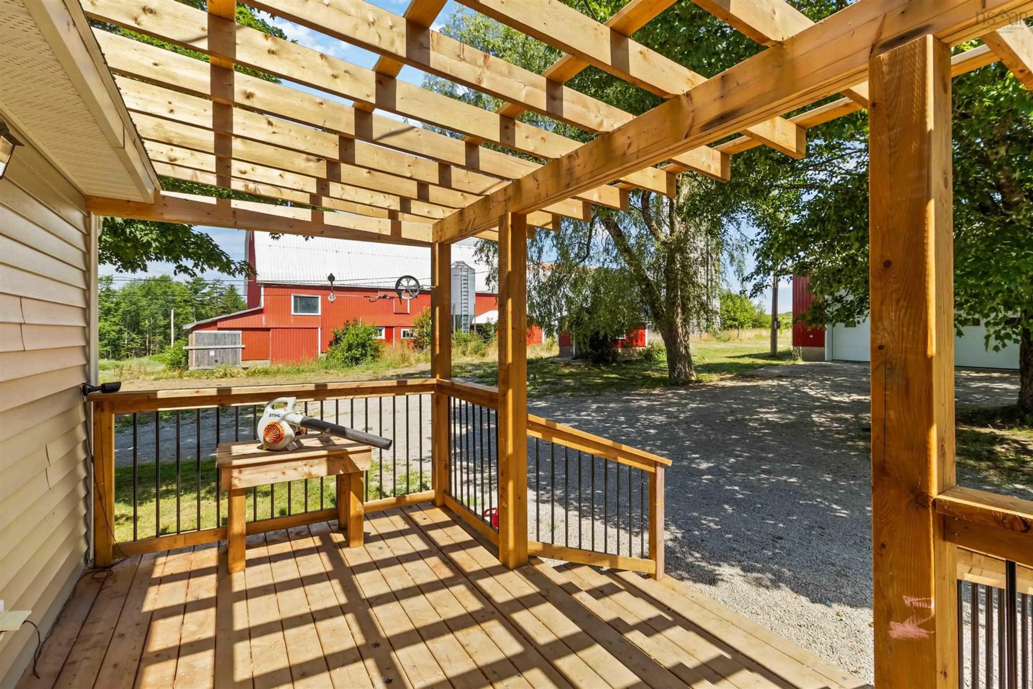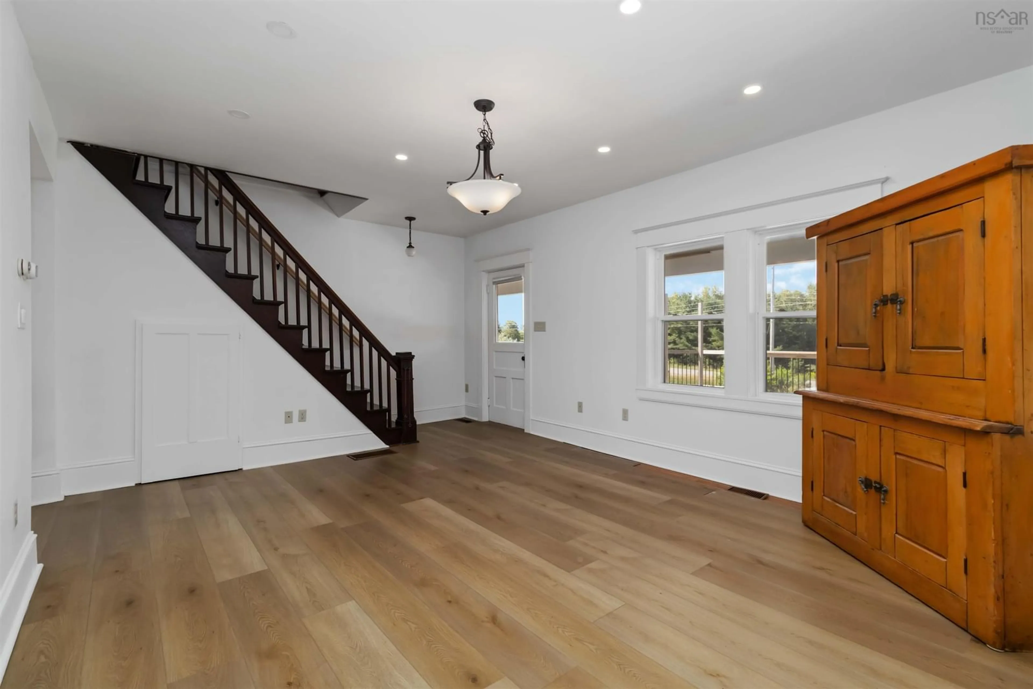2160 Lower Branch Rd, Branch Lahave, Nova Scotia B4V 4J7
Contact us about this property
Highlights
Estimated valueThis is the price Wahi expects this property to sell for.
The calculation is powered by our Instant Home Value Estimate, which uses current market and property price trends to estimate your home’s value with a 90% accuracy rate.Not available
Price/Sqft$279/sqft
Monthly cost
Open Calculator
Description
Who says country living can’t have style? Just 15 minutes from Bridgewater, this 4-bedroom, 2-bath home delivers all the space and serenity you crave—without sacrificing comfort or character. The vibe is modern farmhouse with a fresh twist. Step inside to a bright, open-concept main floor where the newly renovated kitchen—with stainless steel appliances—flows easily into the dining area and a convenient main-floor home office. Updated flooring, fresh paint, and an airy layout make the entire home feel light and effortless, all while maintaining that timeless country charm. Upstairs, you’ll find 4 bedrooms and an updated bath. FibreOp high-speed internet keeps remote work and online learning running smoothly, while a wood/oil furnace, new heat pump, and PTO back up generator ensure year-round comfort and peace of mind. Thoughtful century details—like built-ins and the original staircase—add warmth and character you can’t replicate. When it’s time to unwind, head outdoors and enjoy 9.62 acres and an expansive 950 sq. ft. partially covered front deck, which is perfect for slow mornings or sunset dinners. And for those who love projects, hobbies, or space to dream big—you’ll love the impressive 30 x 40 garage/workshop with 12’ ceilings and the 33 x 78 multi-purpose building/barn. Both provide endless potential for work, play, or a home-based business. Rural living never looked so good—just minutes from everything in Bridgewater, yet a world away from the rush.
Property Details
Interior
Features
Main Floor Floor
Foyer
5'7 x 17OTHER
4'3 x 15'3Laundry
5'3 x 8Bath 1
7'3 x 8'6Exterior
Features
Parking
Garage spaces 2
Garage type -
Other parking spaces 0
Total parking spaces 2
Property History
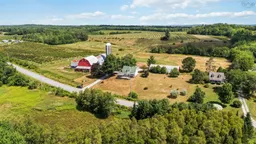 41
41