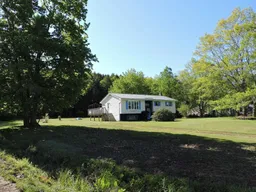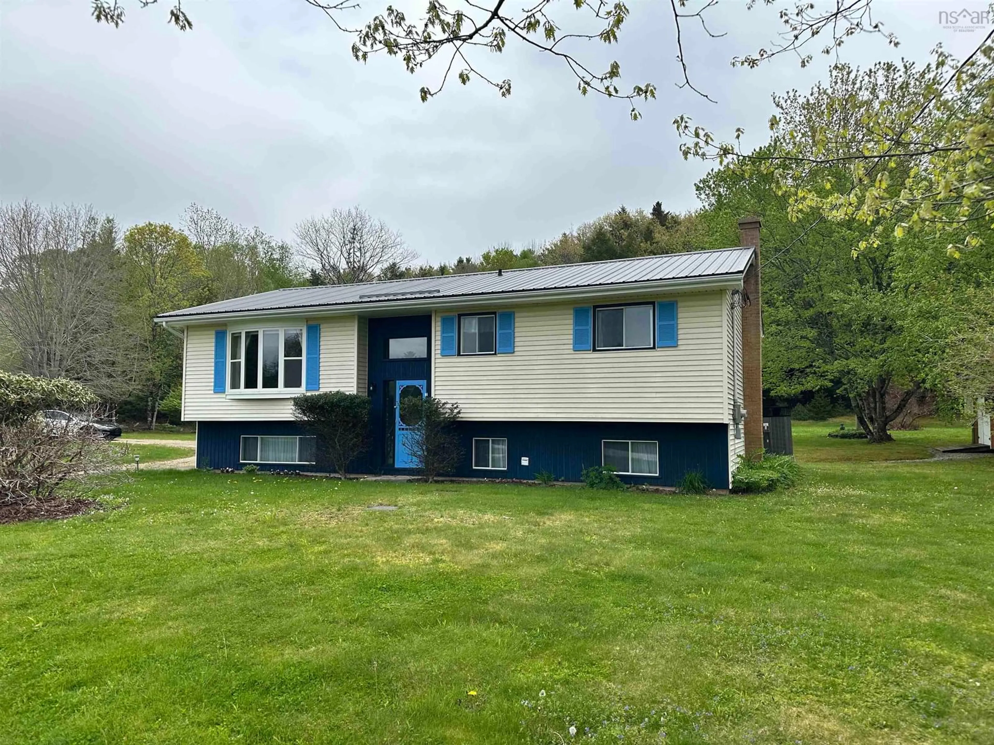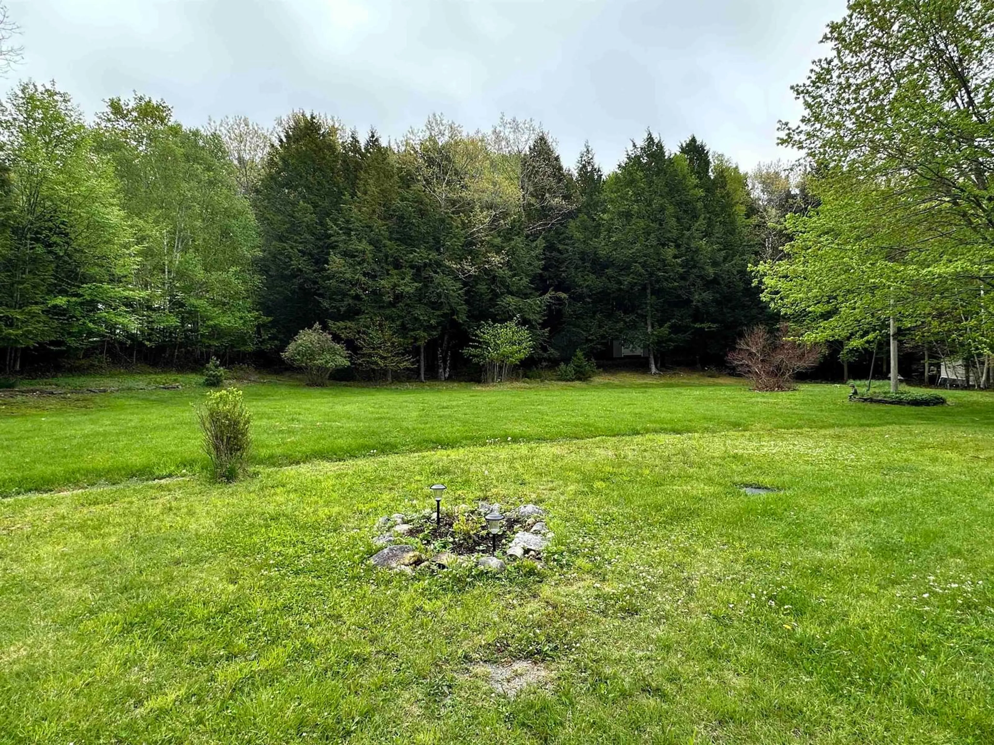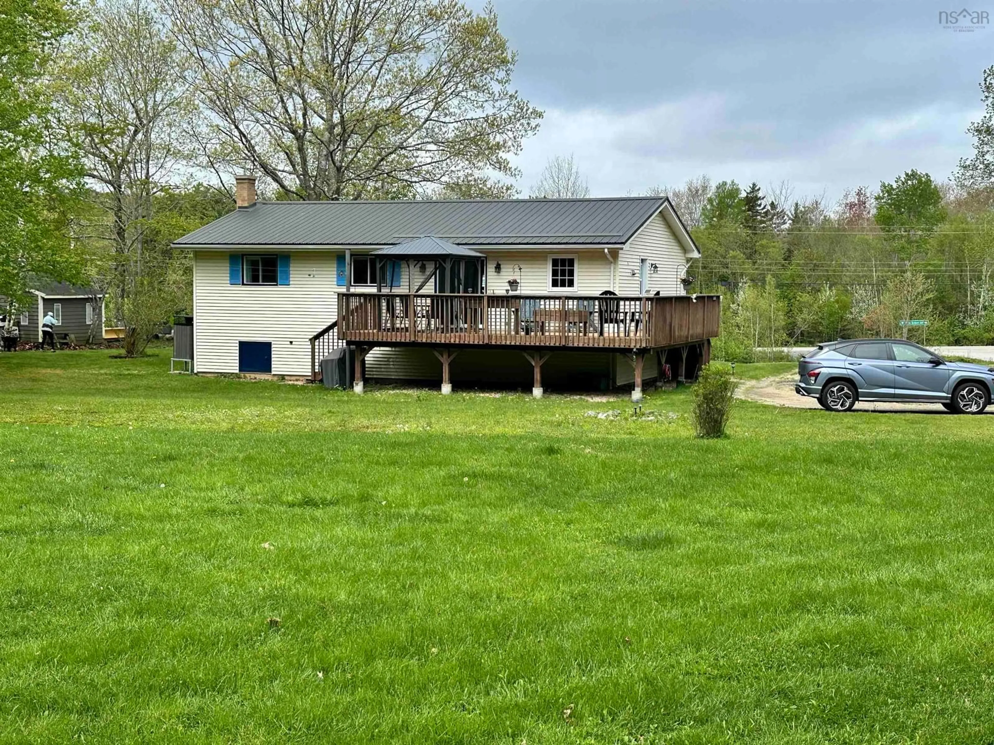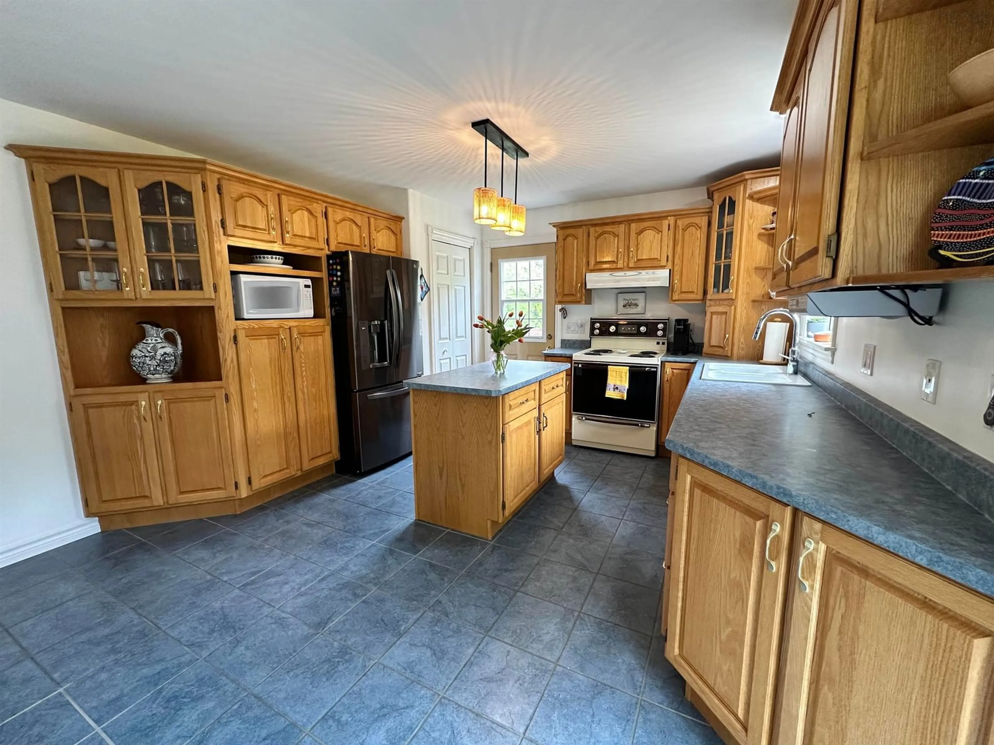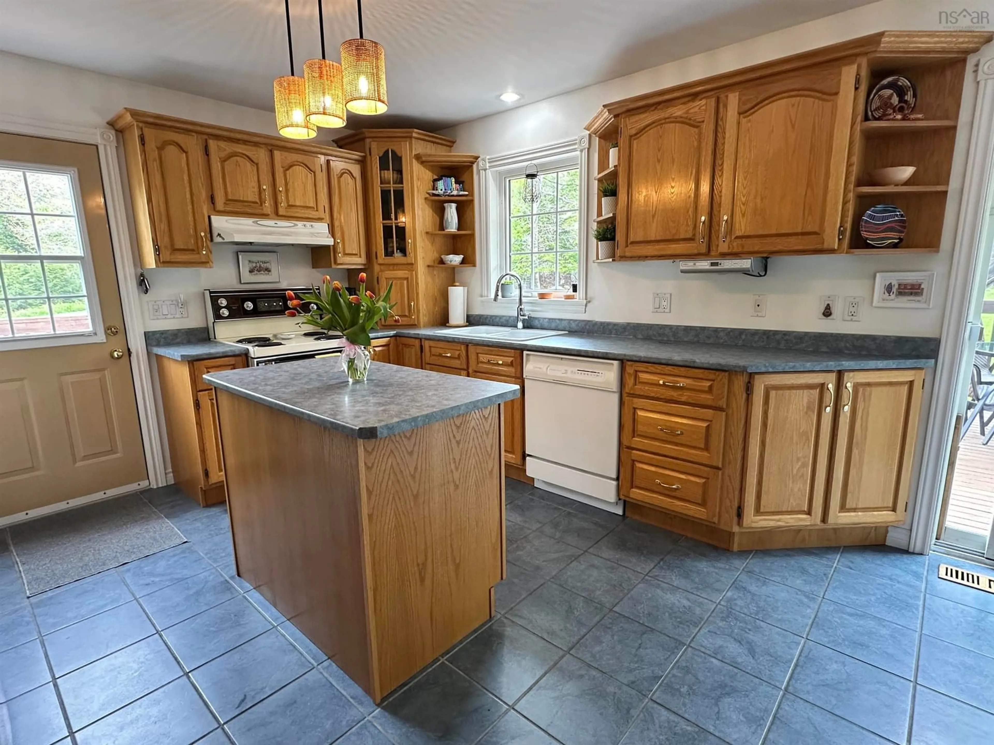2 Delcon Ave, Pine Grove, Nova Scotia B4V 8B2
Contact us about this property
Highlights
Estimated ValueThis is the price Wahi expects this property to sell for.
The calculation is powered by our Instant Home Value Estimate, which uses current market and property price trends to estimate your home’s value with a 90% accuracy rate.Not available
Price/Sqft$334/sqft
Est. Mortgage$1,674/mo
Tax Amount ()-
Days On Market10 days
Description
Welcome to this beautiful and meticulously maintained one-level bungalow, perfectly situated on the peaceful outskirts of Bridgewater. Enjoy the best of both worlds: low county taxes and the convenience of being just 3 - 4 minutes from town. Set well back from the road on a spacious 1.87-acre lot, this property offers privacy, tranquility, and a massive yard that’s perfect for gardening, entertaining, or simply relaxing in nature. The circular driveway provides easy access and ample parking. Inside, the home has seen a number of thoughtful upgrades, including a durable metal roof and energy-efficient ducted heat pump system, both installed in 2019. The main floor offers a bright and spacious layout, featuring a large kitchen and dining area with direct access to a generous back deck, ideal for summer BBQs and morning coffee. The welcoming living room is perfect for gathering with family and friends, while three well-sized bedrooms provide comfortable accommodations for everyone. A full bath completes the main level. Downstairs, the unfinished basement offers plenty of potential - imagine a future rec room, home gym, or hobby space. The laundry area is also located on this level for added convenience. The backyard is a true standout with tons of room to roam, and three versatile outbuildings for storage, workshop use, or even future projects. This move - in ready home offers space, privacy, and the charm of country living, just minutes from all the amenities of Bridgewater. Don't miss this unique opportunity!
Property Details
Interior
Features
Main Floor Floor
Kitchen
19 x 12'9Living Room
16 x 12'1Bath 1
8'10 x 5'1Bedroom
10'6 x 8'5Exterior
Features
Property History
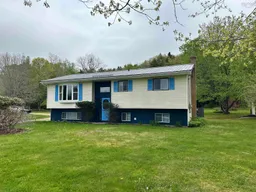 33
33