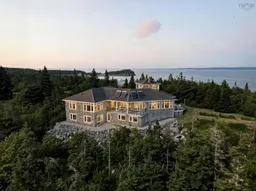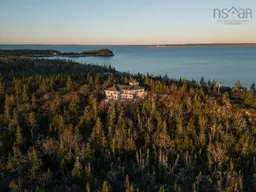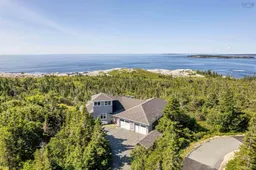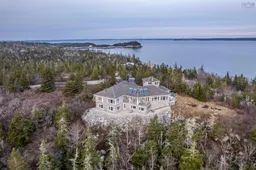A Rare Coastal Masterpiece on Nova Scotia’s South Shore. Welcome to 196 White Point Run, a striking contemporary coastal retreat set on 3 acres in the exclusive community of Northwest Cove. Designed by renowned Halifax architect Michael Grunsky, this custom home offers over 3,100 sq ft of refined living space with panoramic views of the Atlantic Ocean and 25 acres of protected common land stretching out before you. Natural light fills the interior through soaring windows and 12-foot ceilings, showcasing the ever-changing coastal scenery. The main floor features an open-concept living, dining, and kitchen area centred around a dramatic Temp Cast fireplace with a built-in pizza oven. The chef’s kitchen includes a large island, walk-in pantry, five-burner gas cooktop, built-in oven, and generous prep and storage space. The home has been freshly painted throughout, and the bathrooms have been recently renovated, adding a fresh, modern touch to the already timeless design. The west wing houses a serene primary suite with a spa-style ensuite and walk-in closet. Above, a crow’s nest lookout offers a true 360-degree lighthouse-style view, perfect for stargazing or storm watching. The lower walk-out level includes two ocean-view bedrooms, a full bath, and a bright rec room—ideal for guests or extended family. Additional highlights include radiant in-floor heating powered by a Ruby solar hot water system, a powder room, mudroom with laundry, and two single-bay garages. Step outside to enjoy two distinct outdoor spaces: a covered deck for evening sunsets and a south-facing porch for sun-drenched afternoons. Down the lane, explore 25 acres of protected oceanfront for walking and wave-watching, or head to the community dock at Northwest Cove Lake for paddle-boarding and swimming. Just 45 minutes to Halifax, 25 minutes to Chester, and moments to the beaches and charm of Hubbards, this home offers coastal living at its finest.
Inclusions: Gas Cooktop, Oven, Dishwasher, Dryer, Washer, Freezer - Stand Up, Microwave, Refrigerator, Wine Cooler
 47
47





