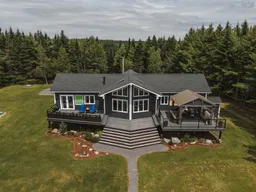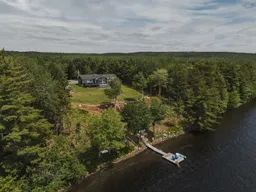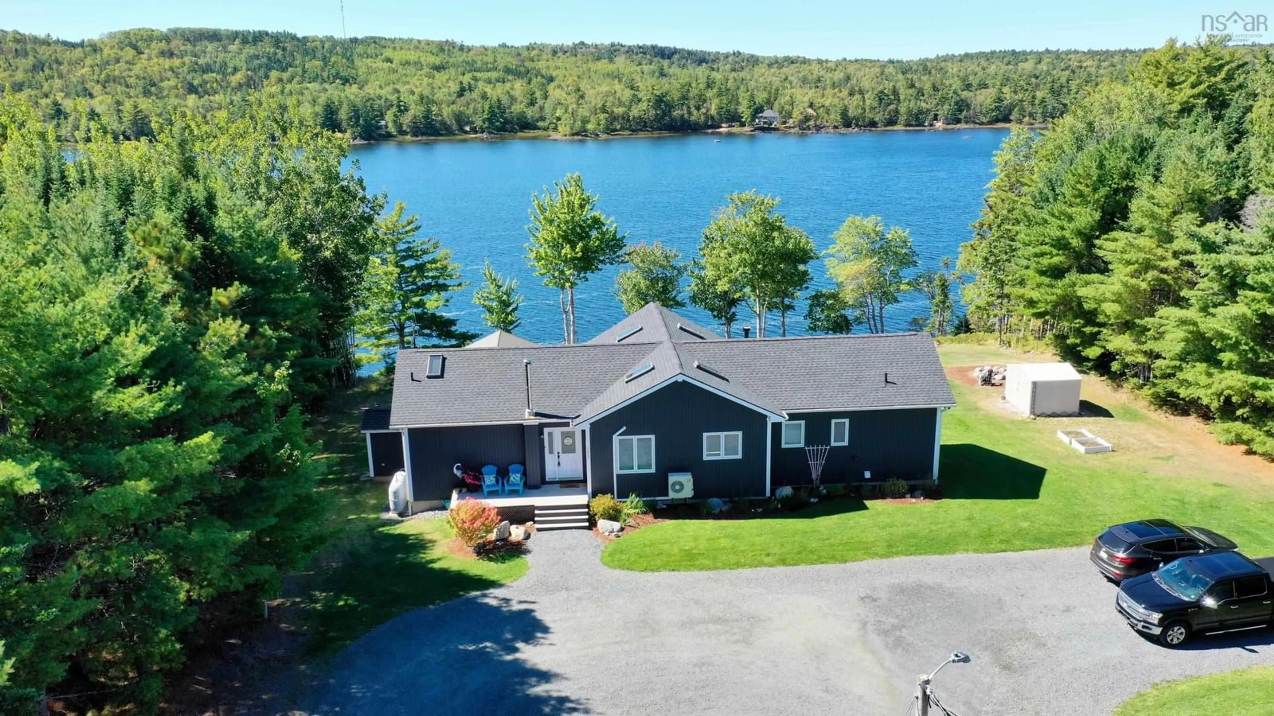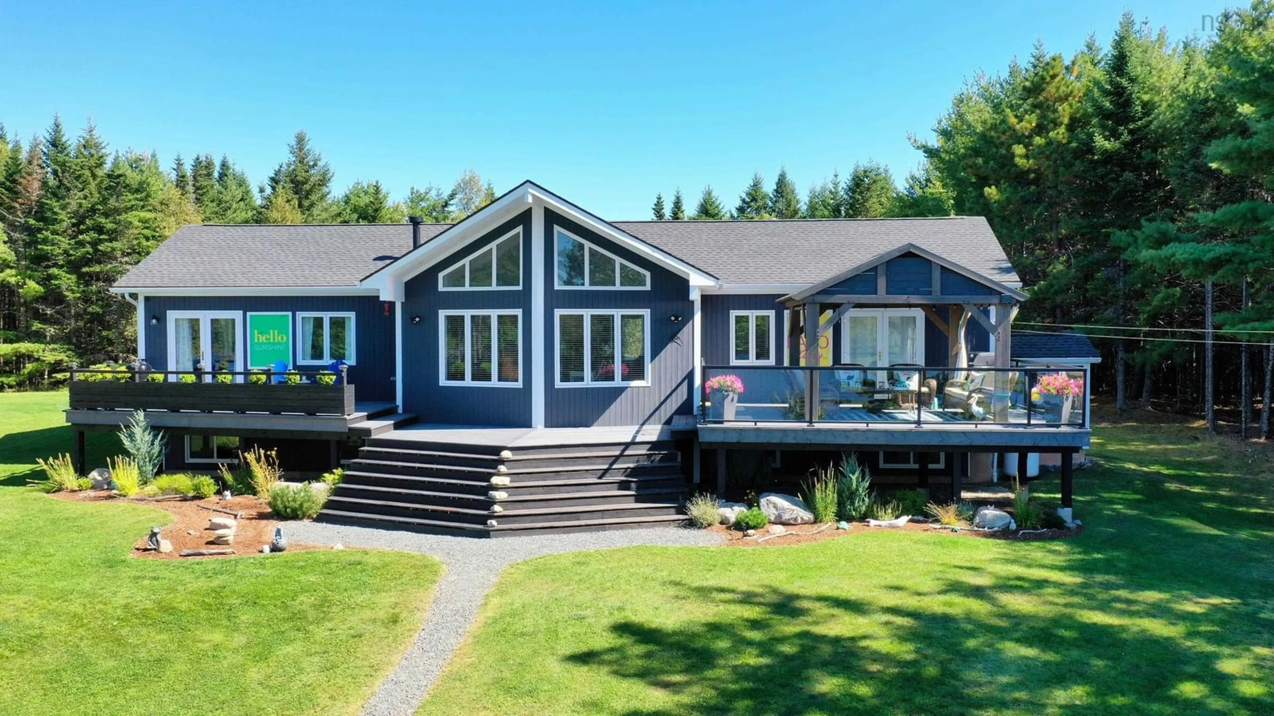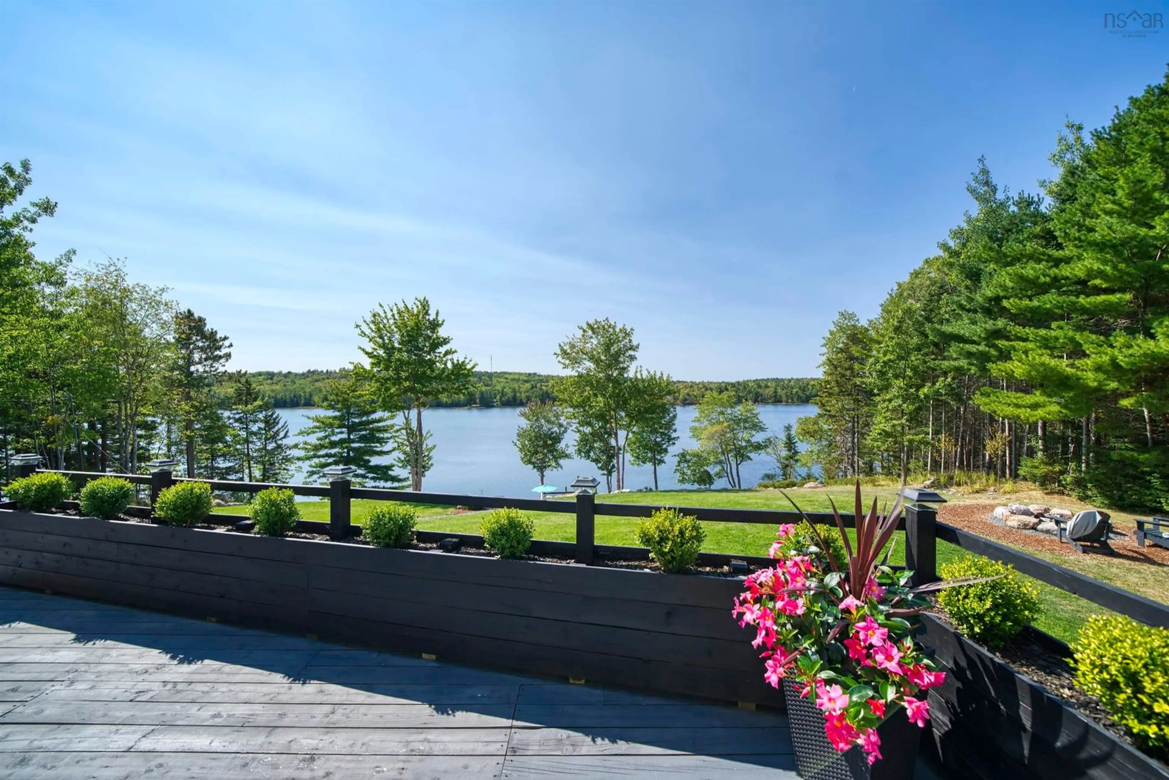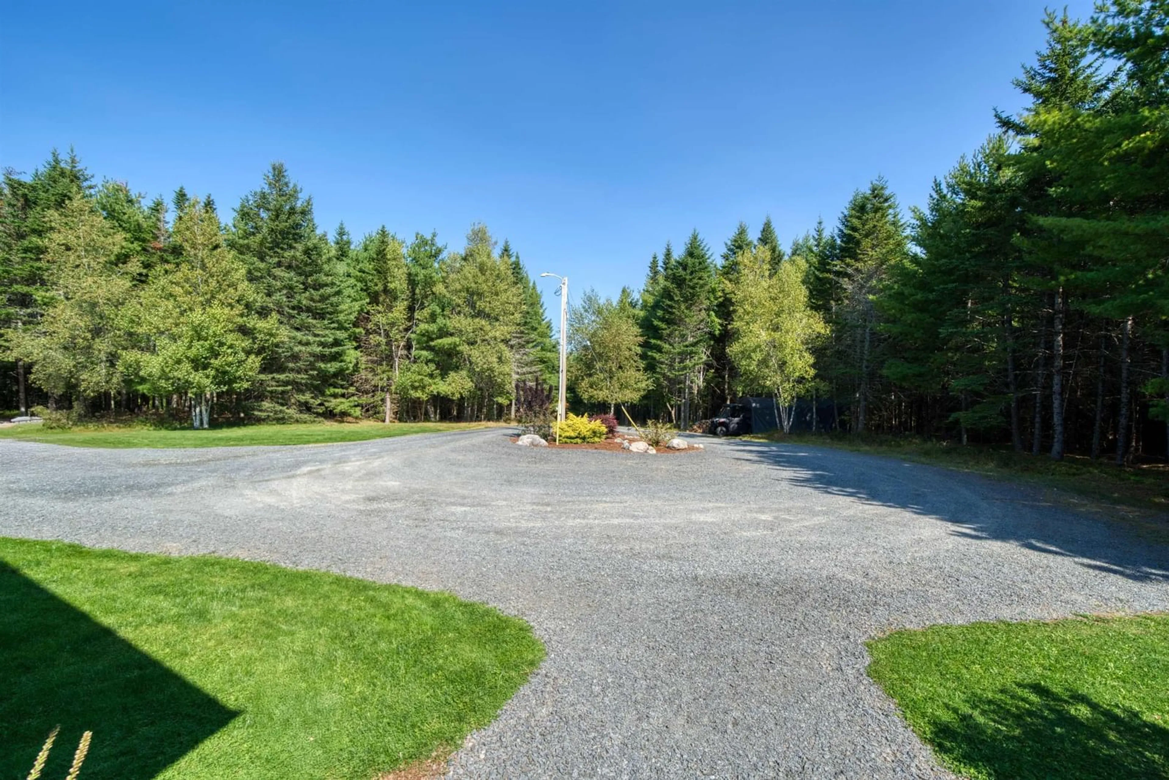193 Red Tail Dr, Newburne, Nova Scotia B0J 2E0
Contact us about this property
Highlights
Estimated valueThis is the price Wahi expects this property to sell for.
The calculation is powered by our Instant Home Value Estimate, which uses current market and property price trends to estimate your home’s value with a 90% accuracy rate.Not available
Price/Sqft$290/sqft
Monthly cost
Open Calculator
Description
A MUST SEE! Last month to take advantage of price & interest rate drops. MOTIVATED SELLERS must leave their province & stunning home. What separates this undeniably rare property from others on the market? Tranquility & privacy, luxury without compromise, every inch impeccably maintained & upgraded. Once seen you will fall in love. Maintenance free for years to come (2021 Roof, HRV, Heat Pump)(2022 Laundry)(2023 Kitchen)(2024 Bathrms, Water Htr) without chores of salt & fog, yet still within close ocean proximity. Escape the city & discover your dreams with the charm & beautiful weather of Nova Scotia’s South Shore. Enjoy the benefits of swimming in the warm glistening lake. This LAKEFRONT home & surrounding nature will take your breath away. Step into your future & feel your senses relax as you take in the serene surroundings & panoramic lake views from every room. Sunlight stretches through soaring windows & vaulted ceilings. The flow is open & effortless w coastal-inspired palette & gorgeous features. The fireplace flickers across your captivating Great Room, showcasing BREATHTAKING sunsets, as you realize this is the feeling of peace & luxury that your soul longs for. Dining & kitchen areas marry each other with sleek QUARTZ countertops & SS appliances. The ideally tucked away spacious primary bedroom is a retreat of its own, with ensuite & walkout doors to the perfect deck sanctuary & gazebo, where your wine glass awaits! The opposite end of the home offers bright lakeview guest bedrooms, walk in closet, & walk out deck. Downstairs offers so much for growing or generational families. Its own entrance, office & bedroom spaces, a cozy fireplace, & entertainment areas that bring the lower level to life. Imagine a bar to create your cocktails & even a disco ball & ceiling speakers. This home defines life as it should be, just 15 mins to the highway, Mahone Bay 19, Bridgewater 22. Halifax is only 60 for work! Click video/MPSkin tour drop down menu for further info.
Property Details
Interior
Features
Main Floor Floor
Foyer
6'1 x 8'10Primary Bedroom
18'9 x 16'6Ensuite Bath 1
5'7 x 11'6Dining Room
9'8 x 11'8Exterior
Features
Property History
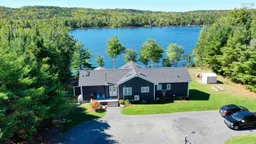
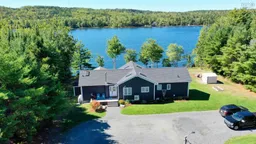 50
50