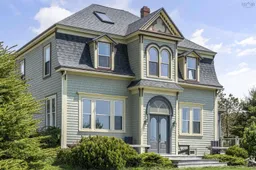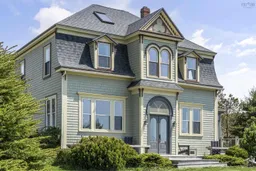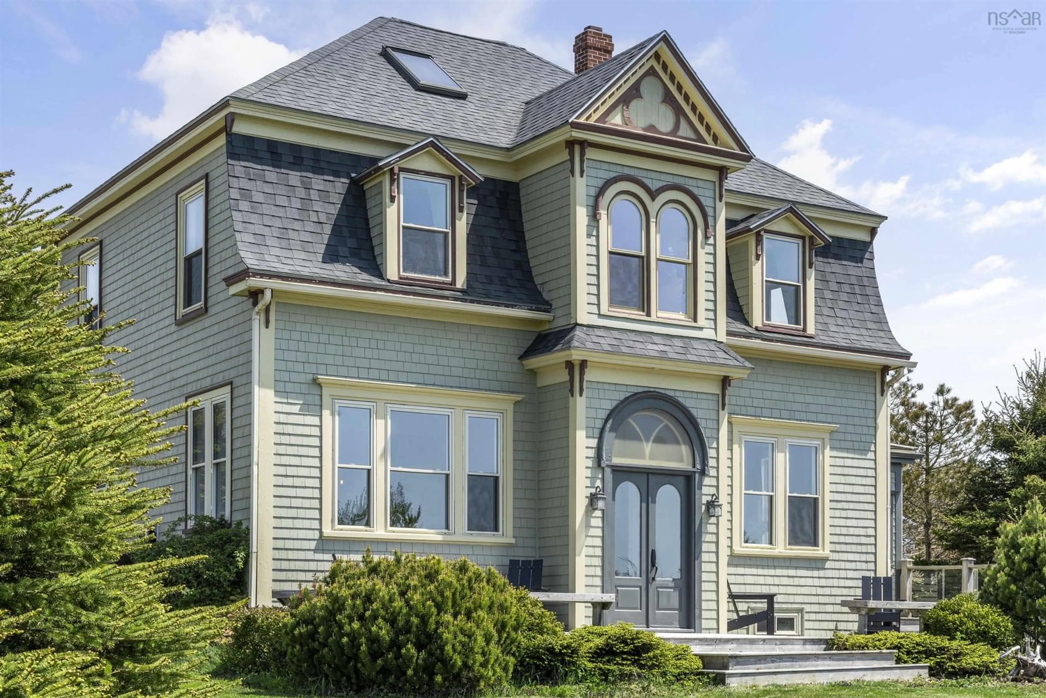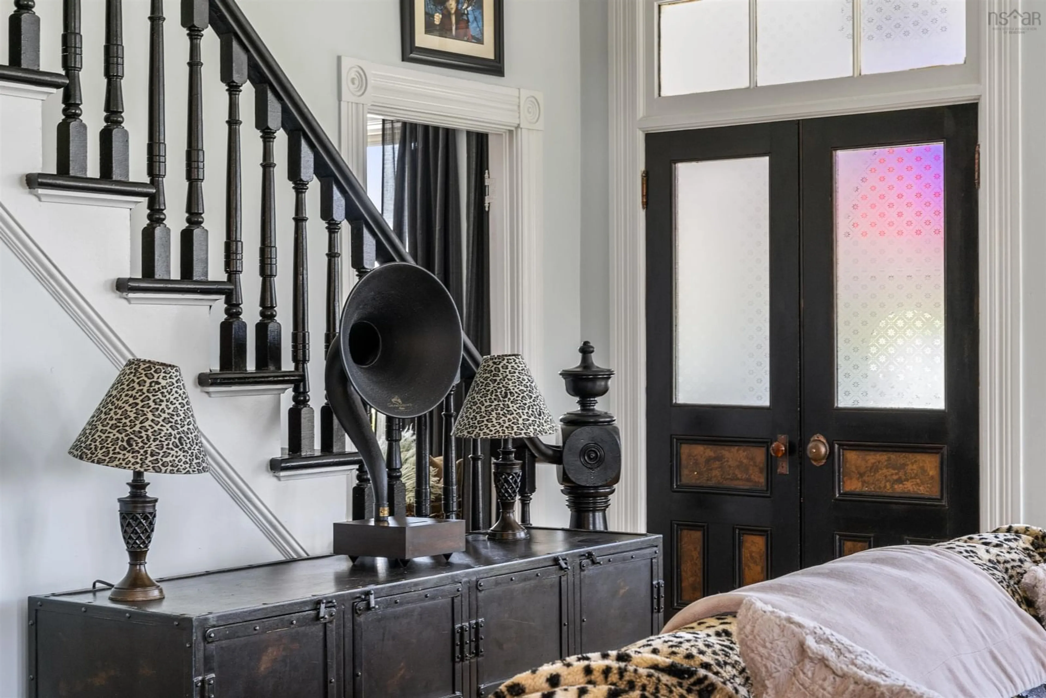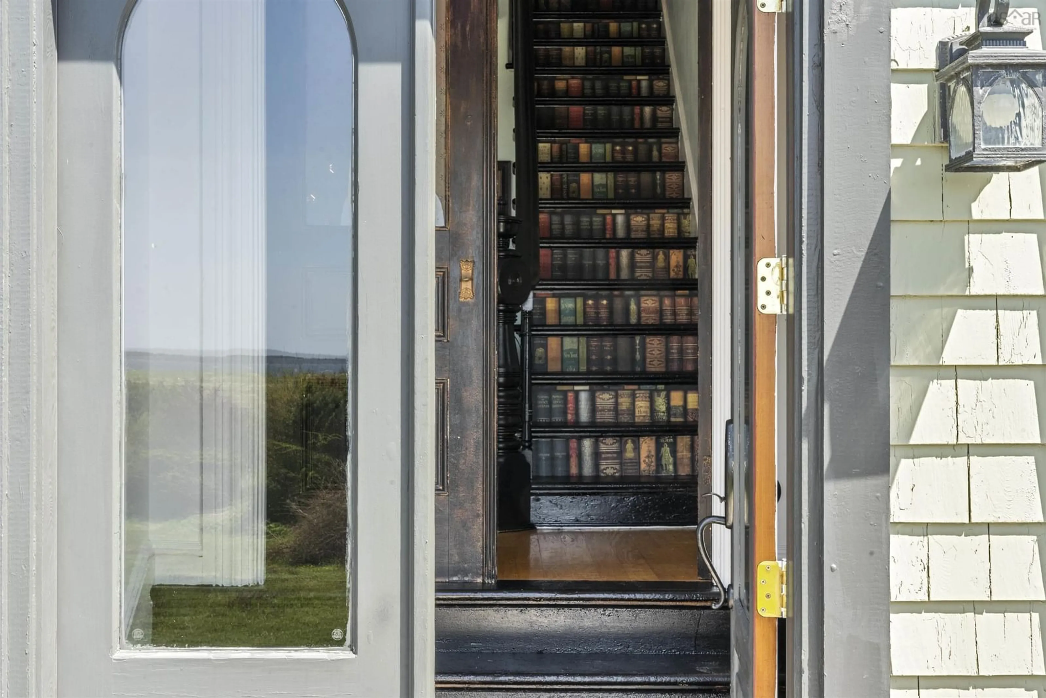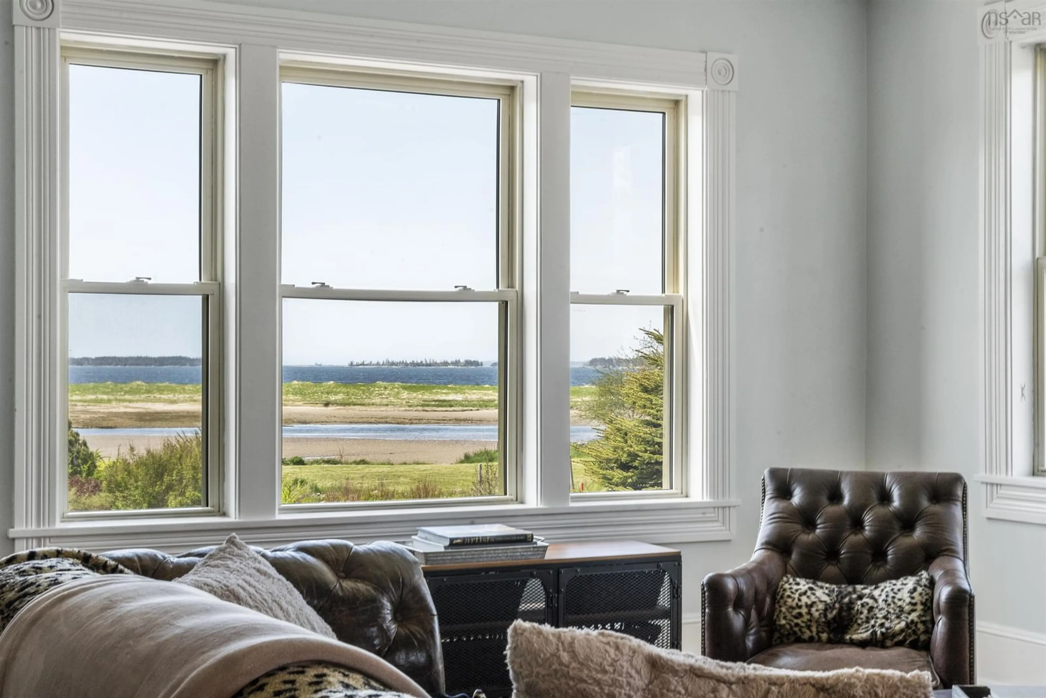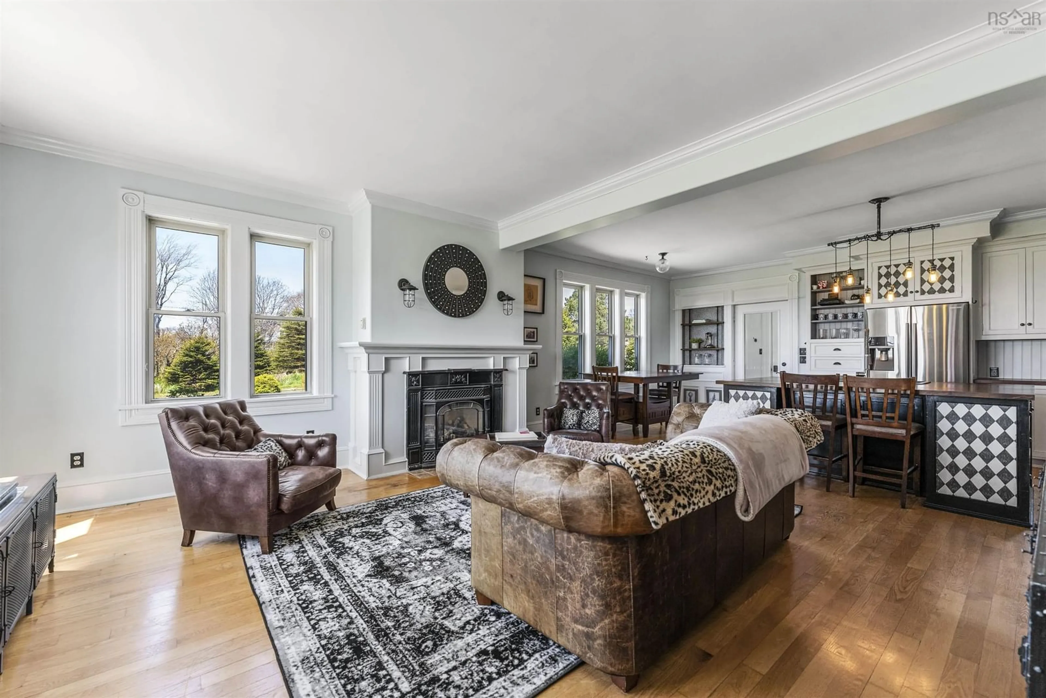161 Five Houses Rd, Lower LaHave, Nova Scotia B0J 2W0
Contact us about this property
Highlights
Estimated valueThis is the price Wahi expects this property to sell for.
The calculation is powered by our Instant Home Value Estimate, which uses current market and property price trends to estimate your home’s value with a 90% accuracy rate.Not available
Price/Sqft$563/sqft
Monthly cost
Open Calculator
Description
Welcome to 161 Five Houses Road, nestled in the picturesque locale of Riverport. This charming home beautifully marries the elegance of its historical character with the comforts of modern living. The current owners have lovingly maintained and respected the original architecture, ensuring that every detail pays homage to the home’s classic style while seamlessly integrating contemporary conveniences. The open concept kitchen, complete with a generous eating area, flows effortlessly into the living room, creating a perfect setting for entertaining and family gatherings. Also on the main floor, you will find an inviting sitting room and a dining room made cozier by a wood burning fireplace. Every corner of this house tells a story with beautiful attention to detail from the fireplaces to the doors and windows. With four bedrooms there is ample space for family, guests, or home office needs. Two well-appointed bathrooms offer both functionality and comfort. Embrace the serene beauty of waterfront living, with stunning views and over 100 feet of ocean frontage, perfect for outdoor activities and relaxation. This Riverport gem is more than just a home; it is a testament to timeless elegance and thoughtful preservation, offering a unique blend of historical charm and modern amenities. Do not miss the opportunity to own a piece of Riverport's scenic splendour.
Property Details
Interior
Features
Main Floor Floor
Kitchen
13.10 x 19.8Living Room
12.4 x 19.8Family Room
12.2 x 13.6Dining Room
15.1 x 10.3Exterior
Features
Property History
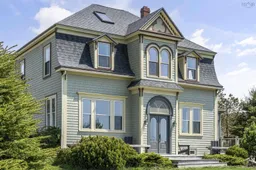 49
49